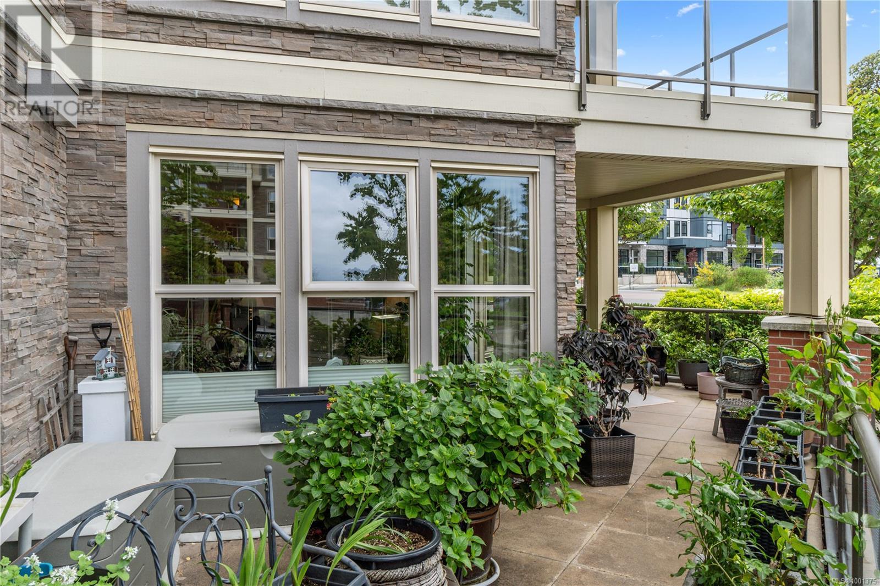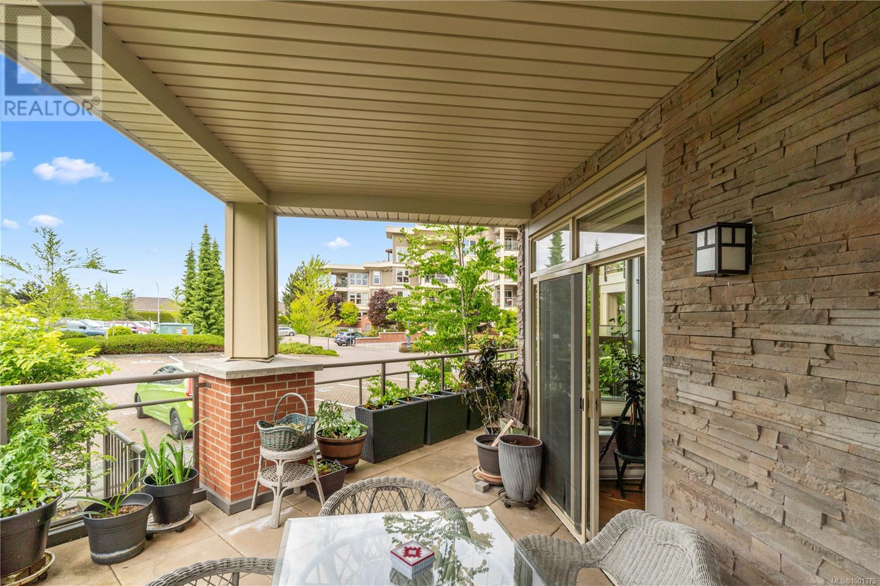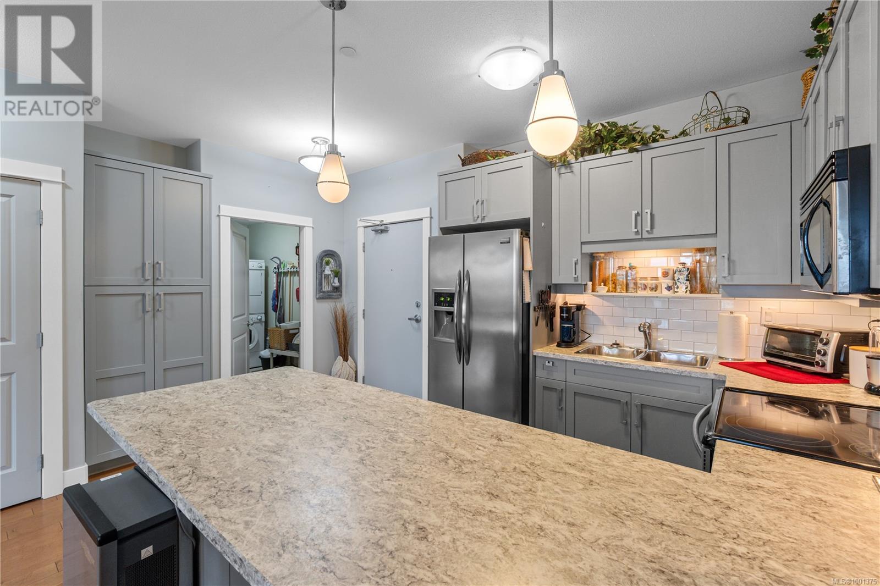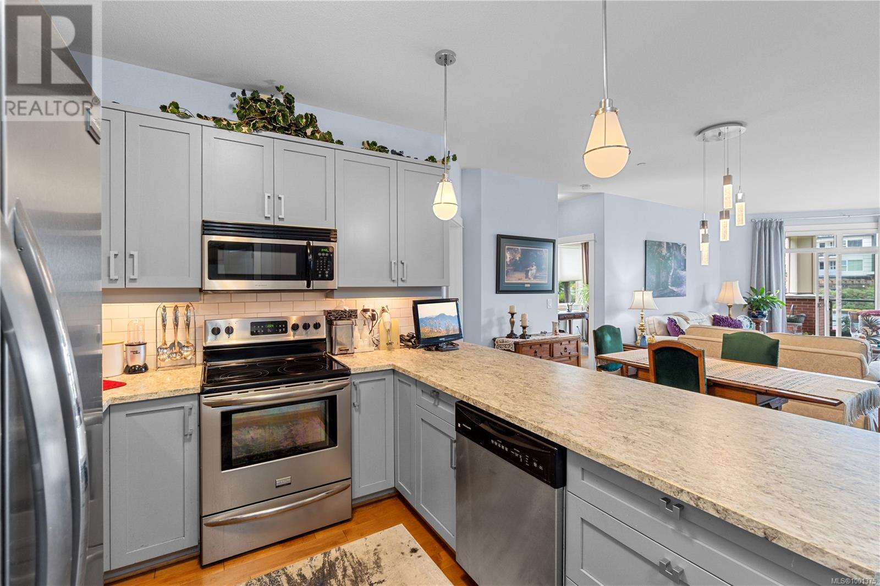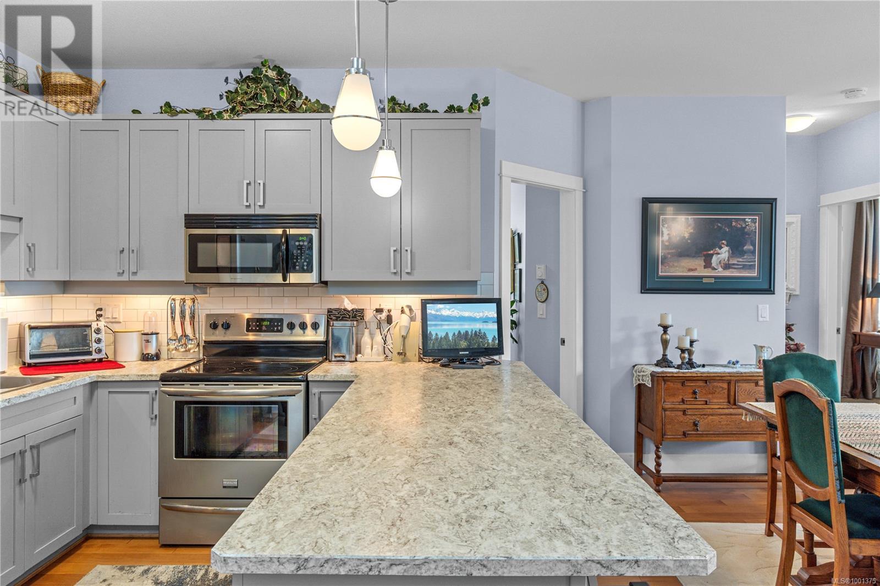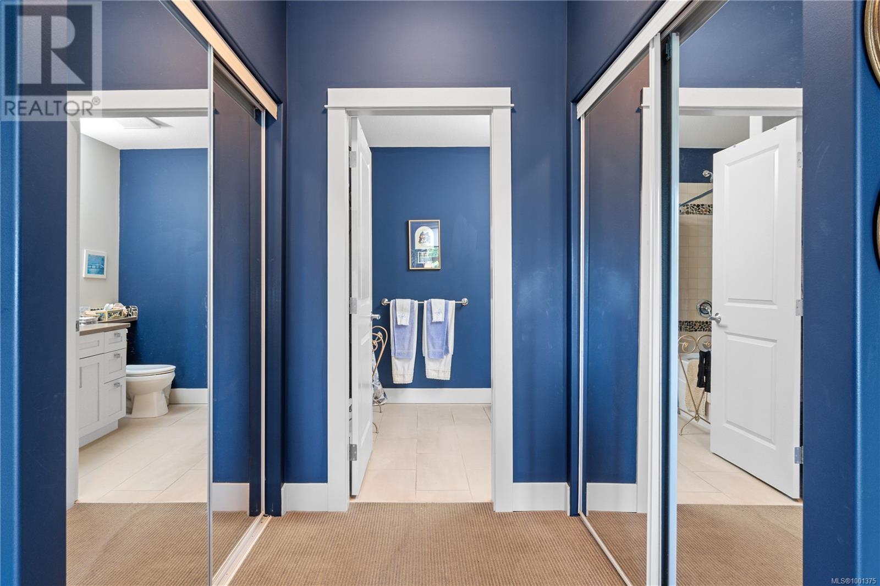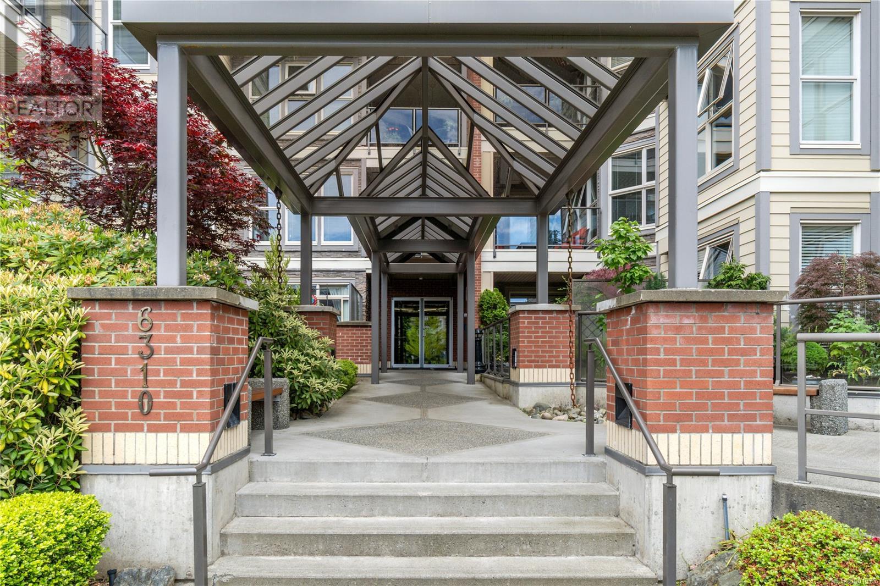2 Bedroom
2 Bathroom
1200 Sqft
Fireplace
None
Baseboard Heaters
$625,000Maintenance,
$505 Monthly
North Nanaimo condo living does not get better. This is one of the largest suites at the Texada both inside and out! Rare 2 bed plus den layout offers the space you need in a beautiful open concept. You'll be impressed right away, the beautiful kitchen features stainless steel appliances and lots of counter space. The good size dining area leads to the living room with custom cabinets and fireplace. The primary bedroom includes heated tile floors in the 4 piece ensuite, the second bedroom and den are a generous size. 9' ceilings, hardwood floors; this home is immaculate. The covered deck is one the largest I have seen, with room for entertaining and wonderful flowers. There are two parking spots, one underground, the above ground spot is right by the door. Measurements by Proper Measure buyer to verify if important. (id:57571)
Property Details
|
MLS® Number
|
1001375 |
|
Property Type
|
Single Family |
|
Neigbourhood
|
North Nanaimo |
|
Community Features
|
Pets Allowed With Restrictions, Family Oriented |
|
Features
|
Central Location, Other |
|
Parking Space Total
|
2 |
|
Plan
|
Vis6620 |
Building
|
Bathroom Total
|
2 |
|
Bedrooms Total
|
2 |
|
Appliances
|
Refrigerator, Stove, Washer, Dryer |
|
Constructed Date
|
2008 |
|
Cooling Type
|
None |
|
Fireplace Present
|
Yes |
|
Fireplace Total
|
1 |
|
Heating Fuel
|
Electric |
|
Heating Type
|
Baseboard Heaters |
|
Size Interior
|
1200 Sqft |
|
Total Finished Area
|
1247 Sqft |
|
Type
|
Apartment |
Land
|
Access Type
|
Road Access |
|
Acreage
|
No |
|
Size Irregular
|
1259 |
|
Size Total
|
1259 Sqft |
|
Size Total Text
|
1259 Sqft |
|
Zoning Type
|
Multi-family |
Rooms
| Level |
Type |
Length |
Width |
Dimensions |
|
Main Level |
Laundry Room |
|
|
10'2 x 5'10 |
|
Main Level |
Ensuite |
|
|
4-Piece |
|
Main Level |
Primary Bedroom |
|
|
14'10 x 11'9 |
|
Main Level |
Den |
|
|
10'8 x 10'6 |
|
Main Level |
Bathroom |
|
|
3-Piece |
|
Main Level |
Bedroom |
|
|
11'11 x 8'9 |
|
Main Level |
Living Room |
|
|
17'1 x 15'1 |
|
Main Level |
Dining Room |
|
7 ft |
Measurements not available x 7 ft |
|
Main Level |
Kitchen |
|
|
9'2 x 8'8 |
|
Main Level |
Entrance |
8 ft |
|
8 ft x Measurements not available |

