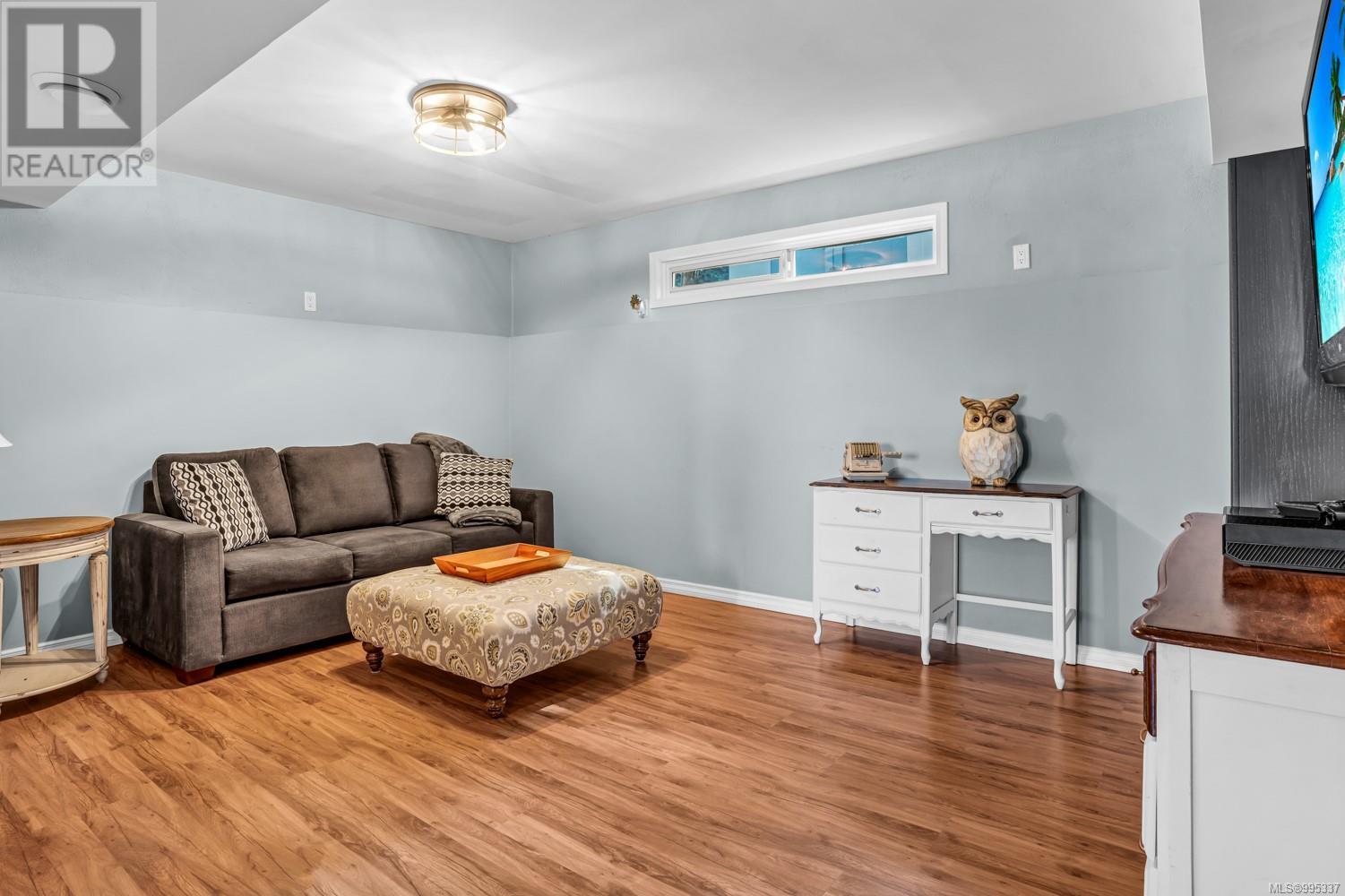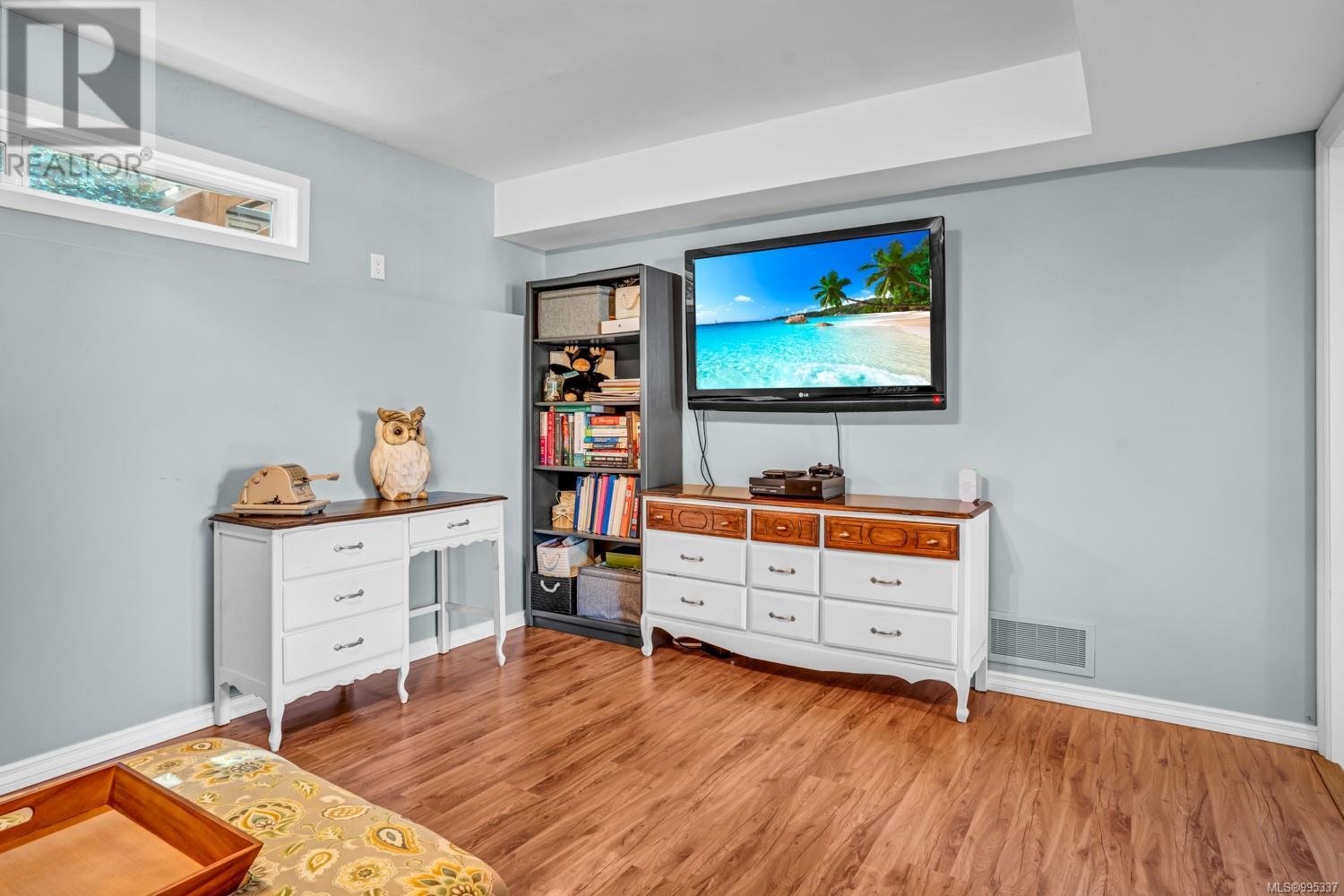3 Bedroom
2 Bathroom
2000 Sqft
Air Conditioned
Forced Air, Heat Pump
$749,000
Comfort & peace of mind at 1208 Cloke Rd! Updated 1977 home offering Ladysmith's charming lifestyle. Ground-level entry w/ large tiled foyer, family room, laundry & excellent storage potential. Main up: Bright living/dining, kitchen w/ ample cabinets, large primary & 2nd bdrms, 4pc bath. Efficient heat pump, power blinds, & thermal windows ensure year-round comfort. Updated laminate/tile floors. Major updates provide security: Updated electrical panel ('23), new gutters ('23), roof (Asphalt Shingle, '17), new French doors ('24). Finished basement adds flexibility. The private, partially fenced yard boasts mature trees, low-maintenance landscaping, & sundeck w/ new awning/stairs ('23). Central, quiet, family-friendly area. Enjoy nearby Transfer Beach, Holland Creek trails, historic downtown & community spirit. Walking distance to all 3 Ladysmith schools. (id:57571)
Property Details
|
MLS® Number
|
995337 |
|
Property Type
|
Single Family |
|
Neigbourhood
|
Ladysmith |
|
Features
|
Central Location, Private Setting, Other |
|
Parking Space Total
|
8 |
|
Plan
|
Vip28585 |
|
Structure
|
Shed |
|
View Type
|
City View |
Building
|
Bathroom Total
|
2 |
|
Bedrooms Total
|
3 |
|
Constructed Date
|
1977 |
|
Cooling Type
|
Air Conditioned |
|
Fire Protection
|
Fire Alarm System |
|
Heating Fuel
|
Natural Gas |
|
Heating Type
|
Forced Air, Heat Pump |
|
Size Interior
|
2000 Sqft |
|
Total Finished Area
|
1413 Sqft |
|
Type
|
House |
Land
|
Access Type
|
Road Access |
|
Acreage
|
No |
|
Size Irregular
|
7381 |
|
Size Total
|
7381 Sqft |
|
Size Total Text
|
7381 Sqft |
|
Zoning Description
|
R-1 |
|
Zoning Type
|
Residential |
Rooms
| Level |
Type |
Length |
Width |
Dimensions |
|
Lower Level |
Workshop |
|
|
11'11 x 10'10 |
|
Lower Level |
Bathroom |
|
|
7'4 x 5'1 |
|
Lower Level |
Laundry Room |
|
|
7'4 x 5'1 |
|
Lower Level |
Other |
|
|
14'3 x 11'6 |
|
Lower Level |
Bedroom |
|
|
8'1 x 11'2 |
|
Lower Level |
Family Room |
|
|
15'0 x 10'6 |
|
Main Level |
Living Room |
|
|
15'6 x 14'10 |
|
Main Level |
Dining Room |
|
|
6'9 x 10'5 |
|
Main Level |
Kitchen |
|
|
12'2 x 10'1 |
|
Main Level |
Other |
|
|
12'8 x 3'3 |
|
Main Level |
Bathroom |
|
|
5'1 x 10'1 |
|
Main Level |
Bedroom |
|
|
10'6 x 10'1 |
|
Main Level |
Primary Bedroom |
|
|
13'2 x 11'3 |















































