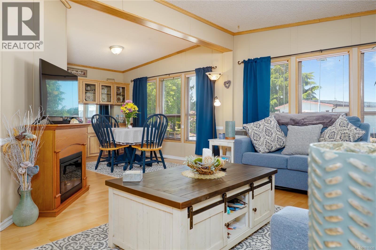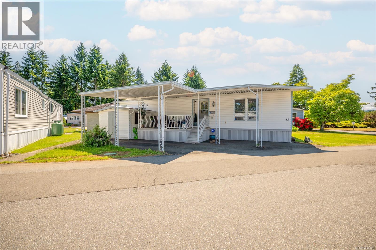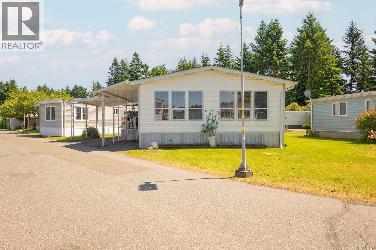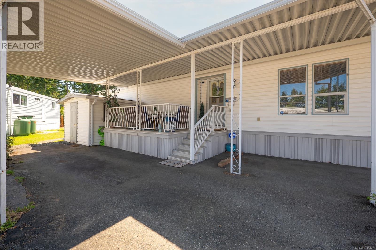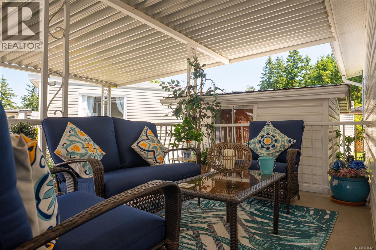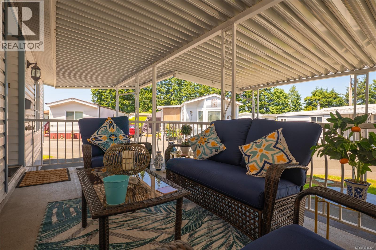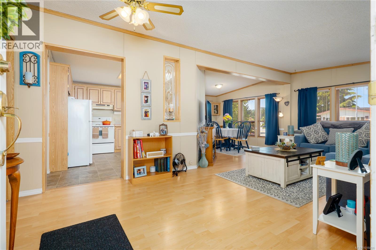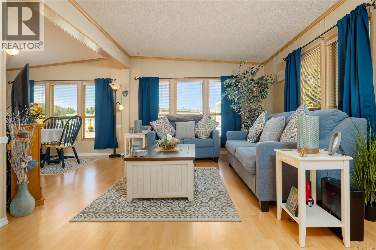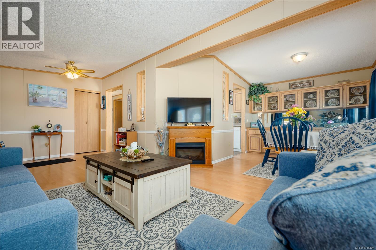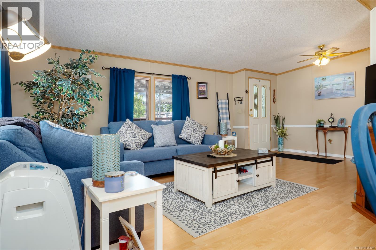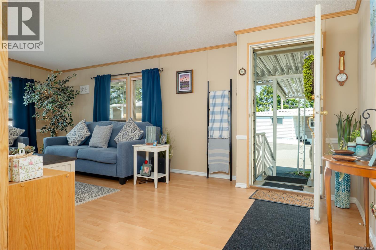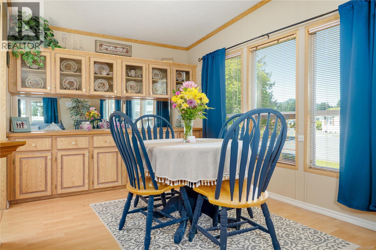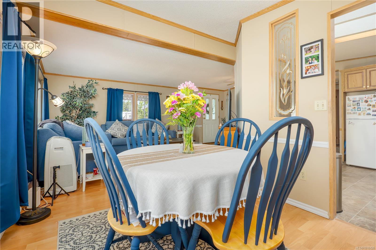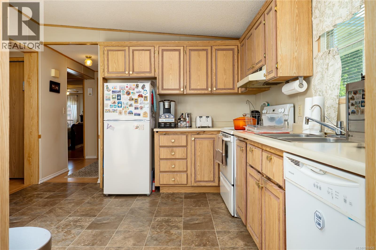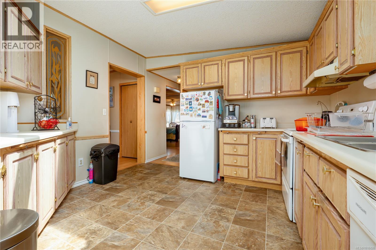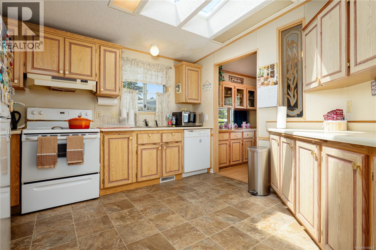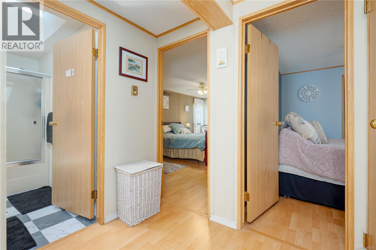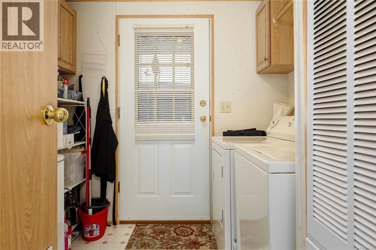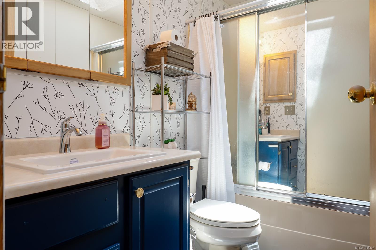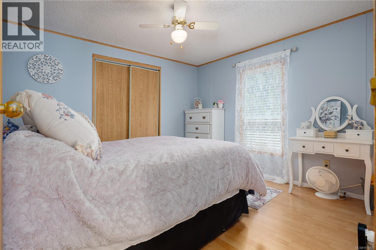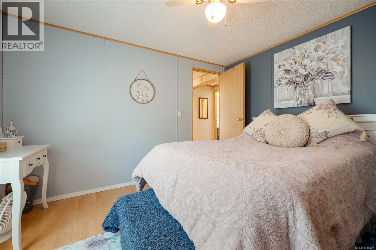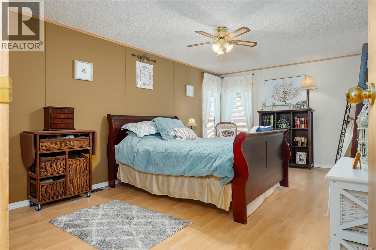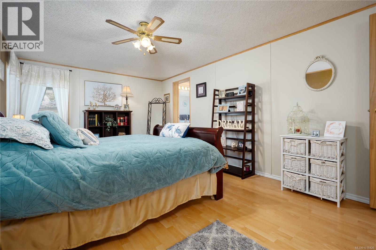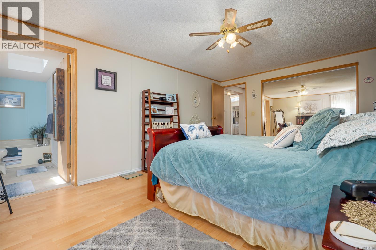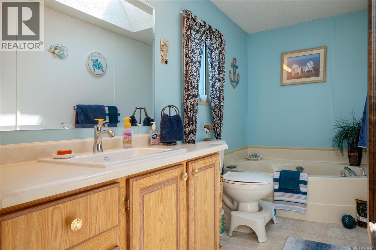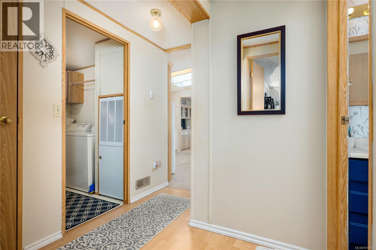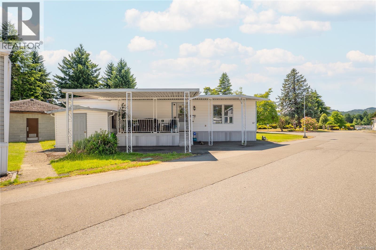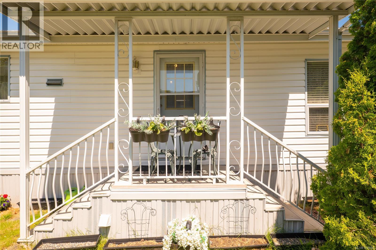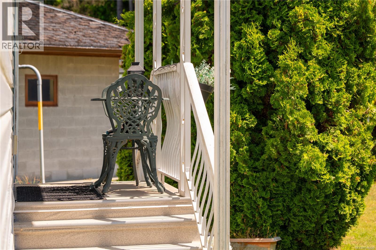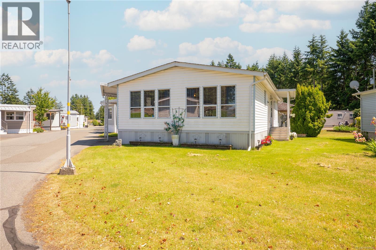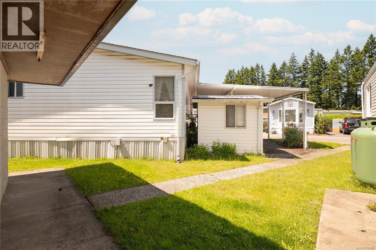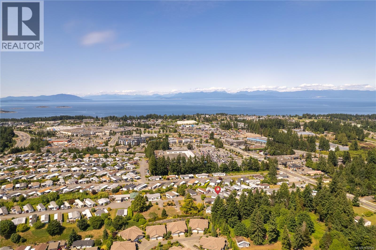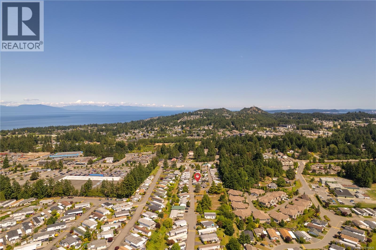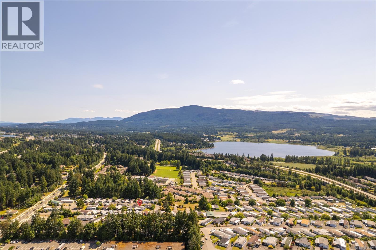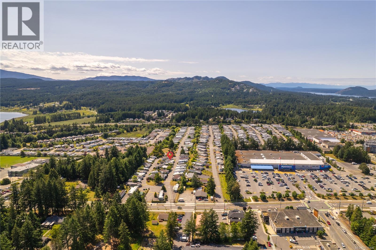2 Bedroom
2 Bathroom
1,190 ft2
None
Forced Air
$285,000Maintenance,
$495.01 Monthly
Location is key in this bright and spacious 2 bed, 2 bath home in the Crest 1 park with walking distance to Superstore, Starbucks, restaurants, shopping, and more. The layout offers plenty of natural light, with a skylight in the kitchen and an open, inviting living space. Enjoy the convenience of ample parking right out front, a deck perfect for morning coffee, and a shed for extra storage. An on site clubhouse provides great socialization options. Located on a main bus route in a well-managed community, this home offers comfortable, low-maintenance living in a walkable, central neighborhood. Measurements to be verified if important. (id:57571)
Property Details
|
MLS® Number
|
1018426 |
|
Property Type
|
Single Family |
|
Neigbourhood
|
North Nanaimo |
|
Community Features
|
Pets Allowed With Restrictions, Age Restrictions |
|
Features
|
Central Location, Level Lot, Other |
|
Parking Space Total
|
2 |
|
View Type
|
Mountain View |
Building
|
Bathroom Total
|
2 |
|
Bedrooms Total
|
2 |
|
Constructed Date
|
1990 |
|
Cooling Type
|
None |
|
Heating Fuel
|
Electric |
|
Heating Type
|
Forced Air |
|
Size Interior
|
1,190 Ft2 |
|
Total Finished Area
|
1190 Sqft |
|
Type
|
Manufactured Home |
Parking
Land
|
Access Type
|
Road Access |
|
Acreage
|
No |
|
Zoning Description
|
R12 |
|
Zoning Type
|
Multi-family |
Rooms
| Level |
Type |
Length |
Width |
Dimensions |
|
Main Level |
Laundry Room |
|
|
8'0 x 7'11 |
|
Main Level |
Primary Bedroom |
|
|
18'1 x 11'6 |
|
Main Level |
Living Room |
|
|
21'7 x 11'6 |
|
Main Level |
Kitchen |
|
|
11'5 x 11'5 |
|
Main Level |
Ensuite |
|
|
3-Piece |
|
Main Level |
Dining Room |
|
|
11'11 x 12'2 |
|
Main Level |
Bedroom |
|
|
11'5 x 10'3 |
|
Main Level |
Bathroom |
|
|
4-Piece |
https://www.realtor.ca/real-estate/29039608/12-6245-metral-dr-nanaimo-north-nanaimo

