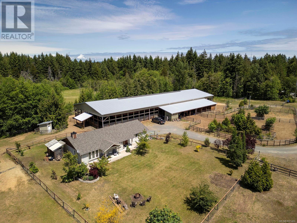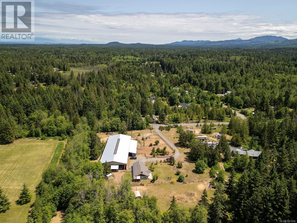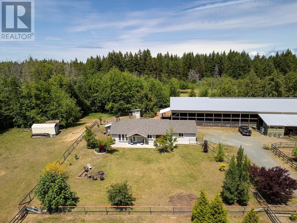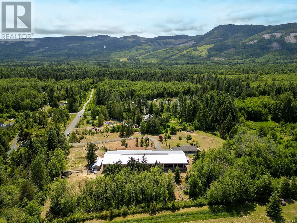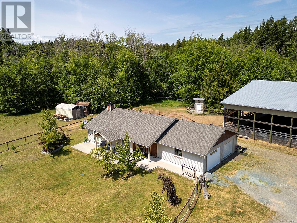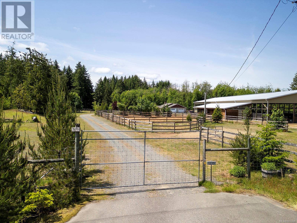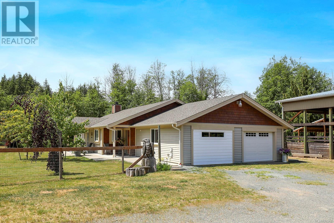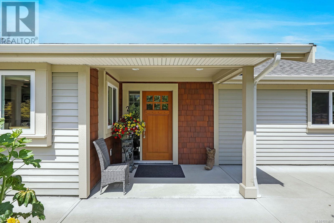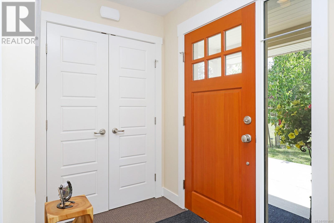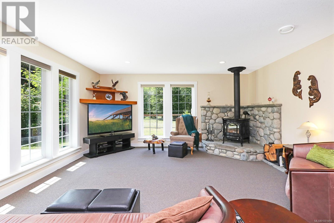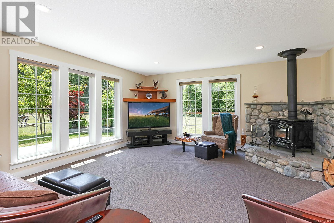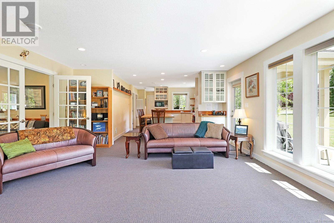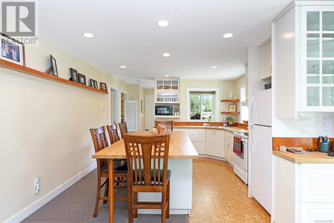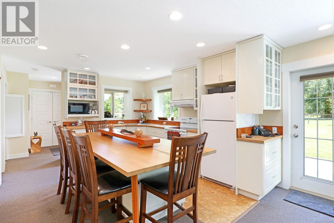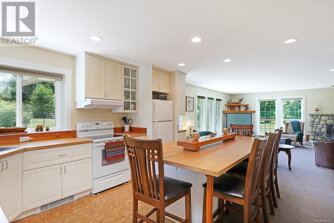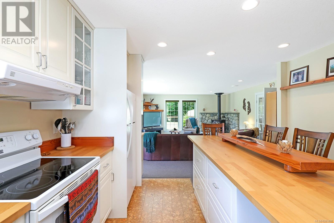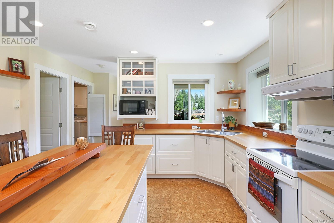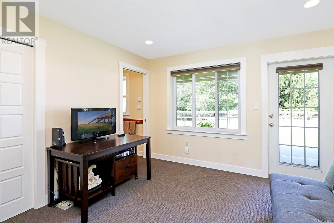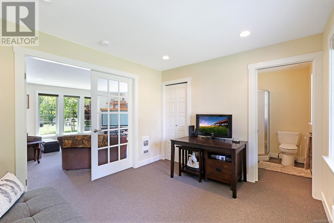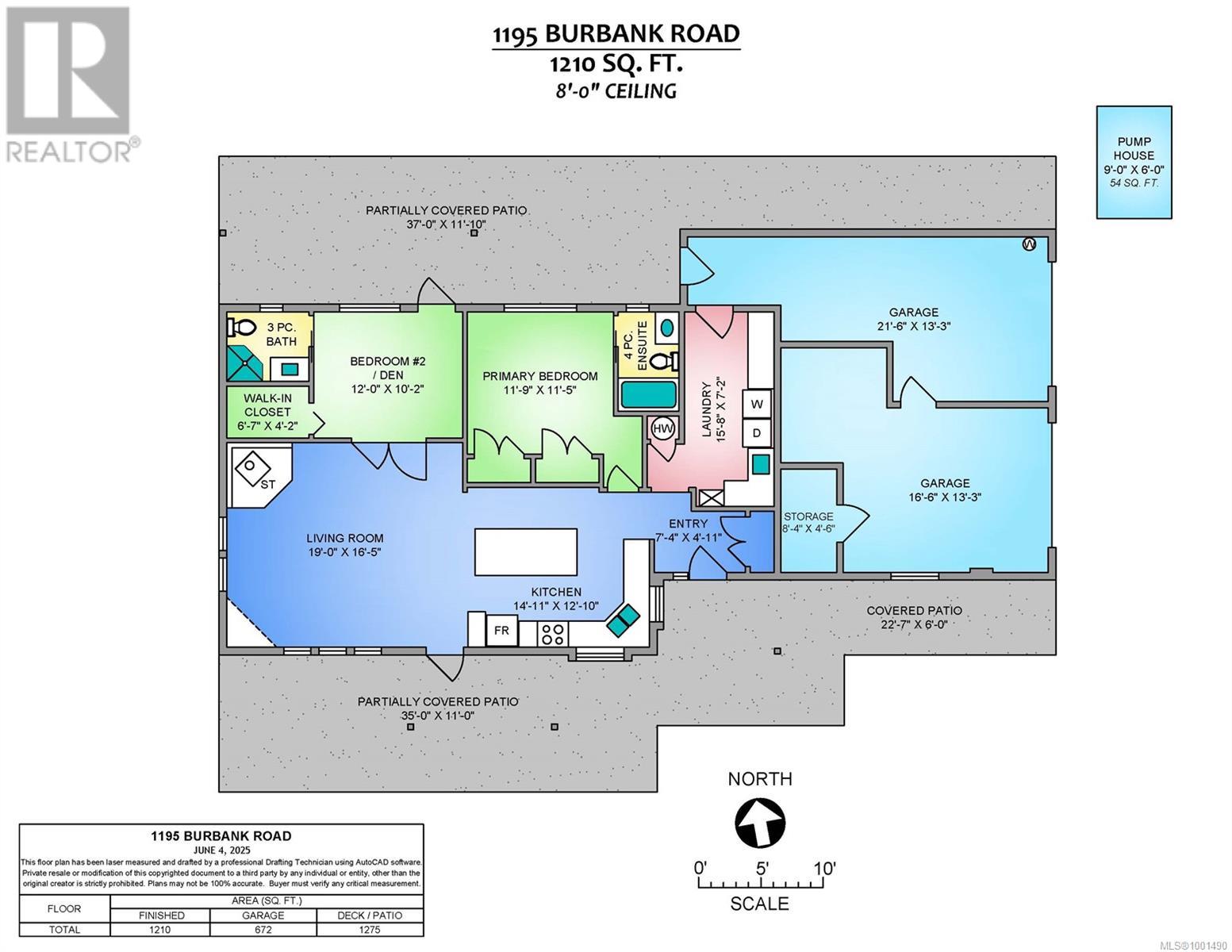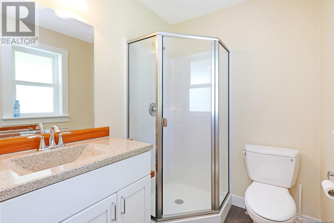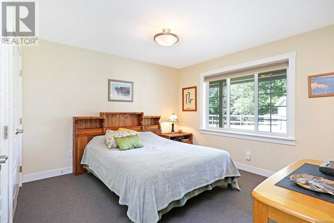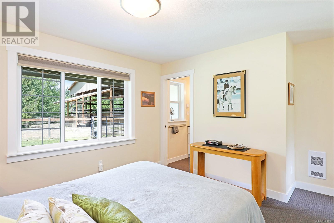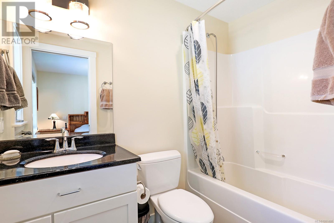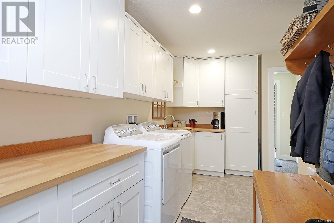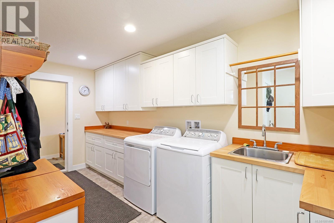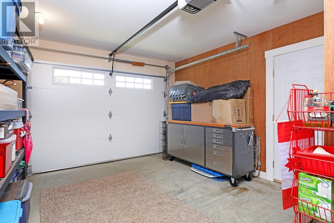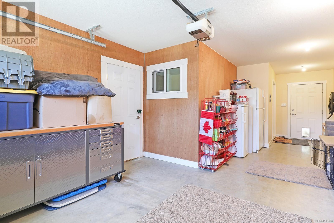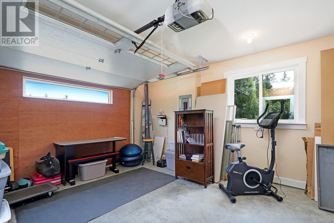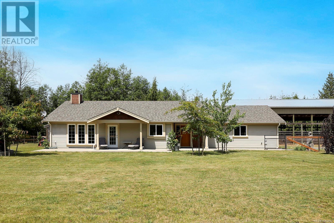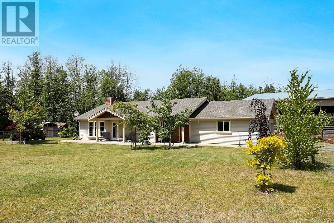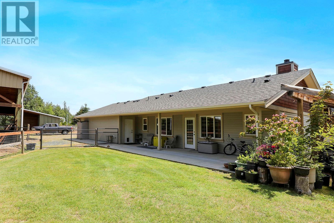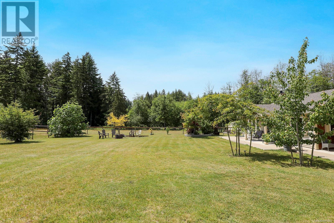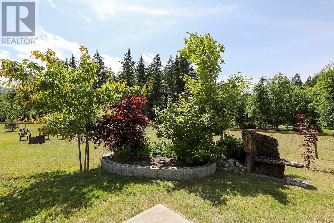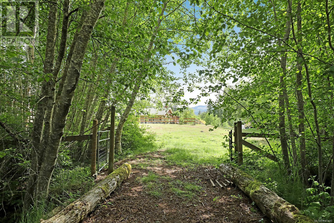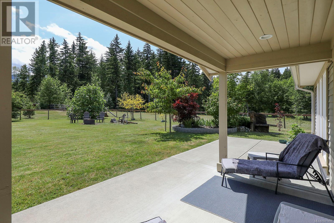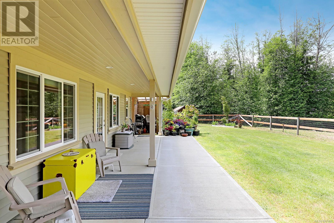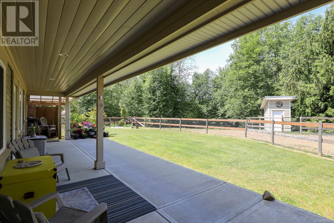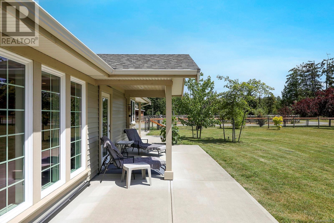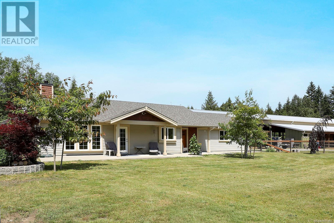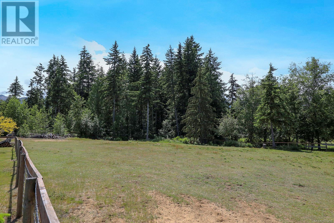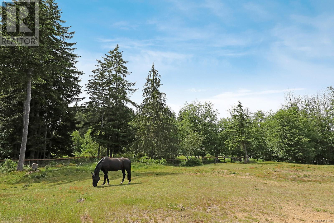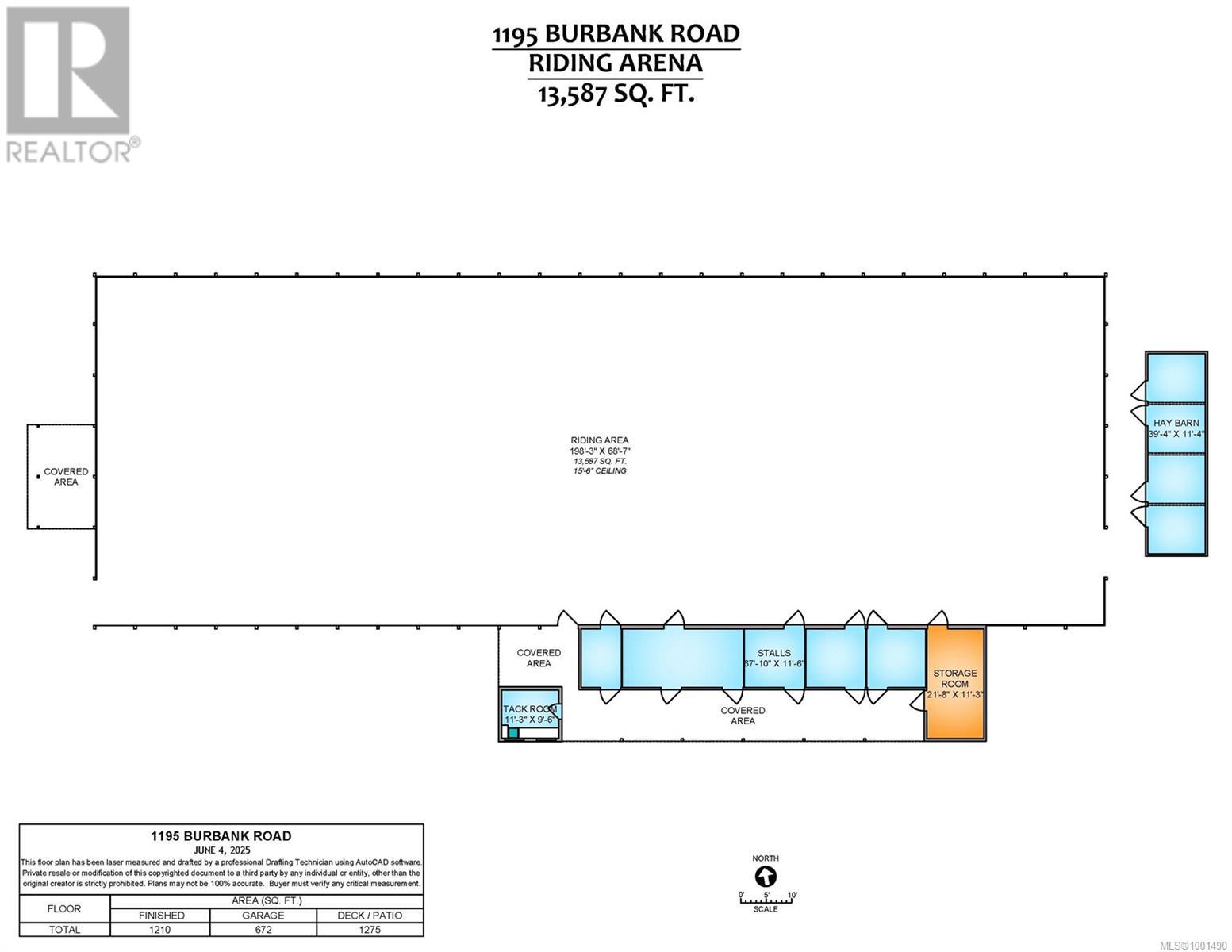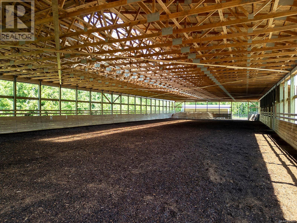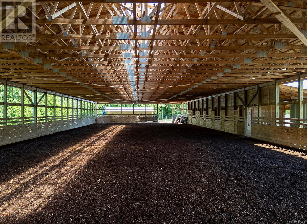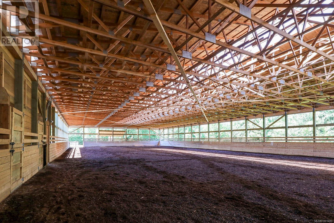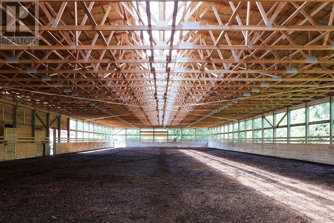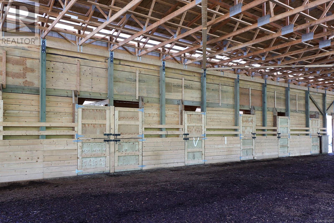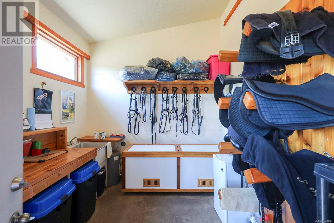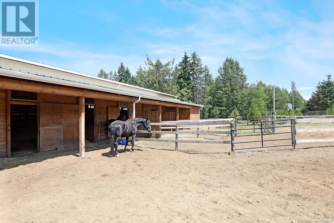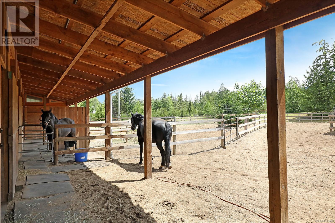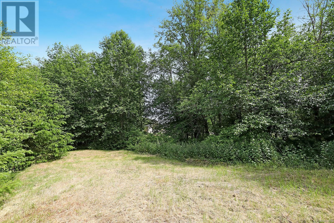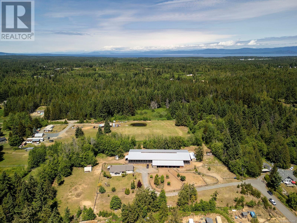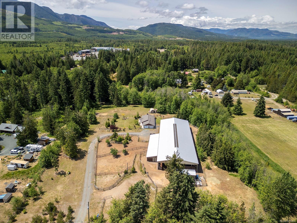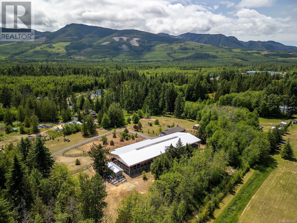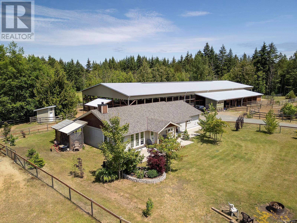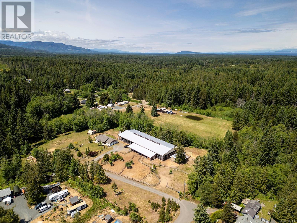2 Bedroom
2 Bathroom
1,210 ft2
Fireplace
None
Acreage
$1,829,900
Created with a passion for the true horse lover. This fenced 4.9 acre property Is designed for those that want to enjoy year-round horse riding with flexibility and comfort. The 13,587 sq.ft. covered equestrian ring is designed with training and general riding in mind. 5 horse stalls plus pony stall open to the ring. Convenient access to the tack room, general storage room and hay barn. The comfortable two bed, 2 bath residence offers easy living. Expansive use of windows offers nice vistas across the acreage. The open plan country kitchen is perfect for gatherings. Spend time relaxing on either of the two patios. Design info in place for expansion of two more bedrooms plus. The acreage, strategically fenced and landscaped allow for pasture usage and family enjoyment. Green space and shaded areas, while perfect for the horses, are also wonderful for children to explore. Zoning allows up to four residences. First time on the market. Located minutes to Parksville and Qualicum Beach. (id:57571)
Property Details
|
MLS® Number
|
1001490 |
|
Property Type
|
Single Family |
|
Neigbourhood
|
Qualicum Beach |
|
Features
|
Acreage, Level Lot, Private Setting, Wooded Area, Other, Marine Oriented |
|
Parking Space Total
|
6 |
|
View Type
|
Mountain View |
Building
|
Bathroom Total
|
2 |
|
Bedrooms Total
|
2 |
|
Appliances
|
Refrigerator, Stove, Washer, Dryer |
|
Constructed Date
|
2017 |
|
Cooling Type
|
None |
|
Fireplace Present
|
Yes |
|
Fireplace Total
|
1 |
|
Heating Fuel
|
Electric |
|
Size Interior
|
1,210 Ft2 |
|
Total Finished Area
|
1210 Sqft |
|
Type
|
House |
Land
|
Acreage
|
Yes |
|
Size Irregular
|
4.96 |
|
Size Total
|
4.96 Ac |
|
Size Total Text
|
4.96 Ac |
|
Zoning Type
|
Unknown |
Rooms
| Level |
Type |
Length |
Width |
Dimensions |
|
Main Level |
Laundry Room |
|
|
15'8 x 7'2 |
|
Main Level |
Ensuite |
|
|
4-Piece |
|
Main Level |
Primary Bedroom |
|
|
11'9 x 11'5 |
|
Main Level |
Ensuite |
|
|
3-Piece |
|
Main Level |
Bedroom |
|
|
12'0 x 10'2 |
|
Main Level |
Living Room |
|
|
19'0 x 16'5 |
|
Main Level |
Kitchen |
|
|
14'11 x 12'10 |
|
Main Level |
Entrance |
|
|
7'4 x 4'11 |
https://www.realtor.ca/real-estate/28453477/1195-burbank-rd-qualicum-beach-qualicum-beach

