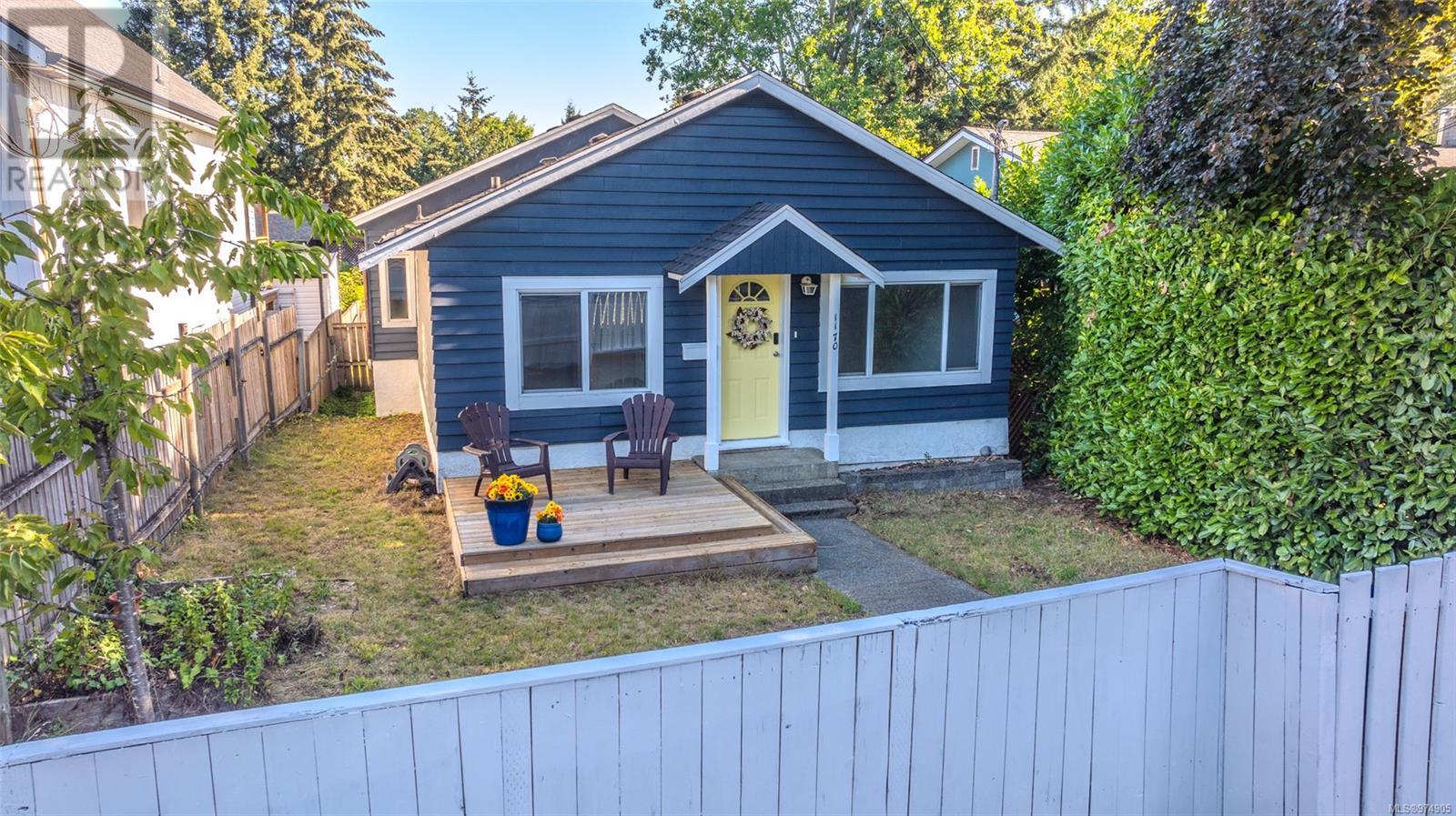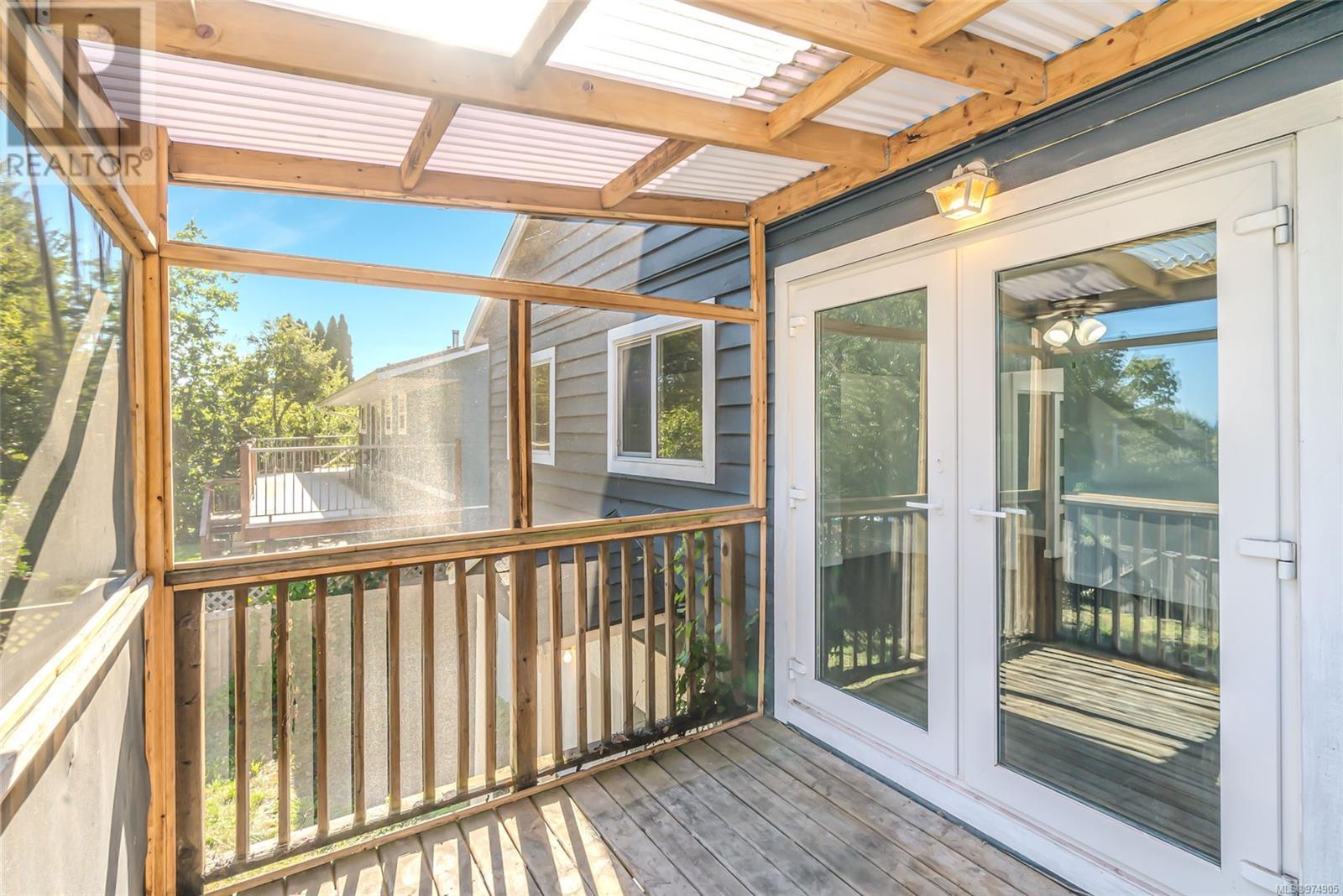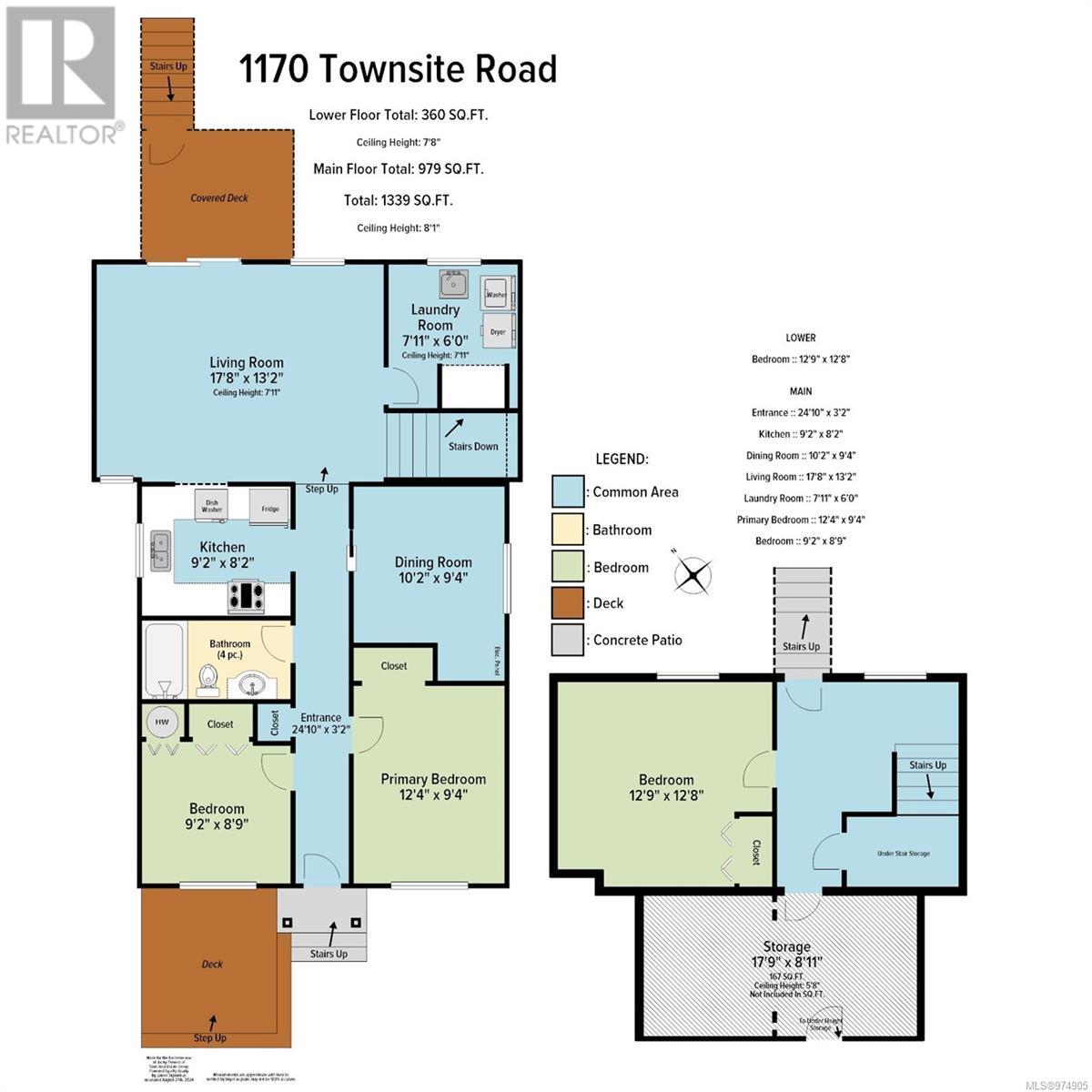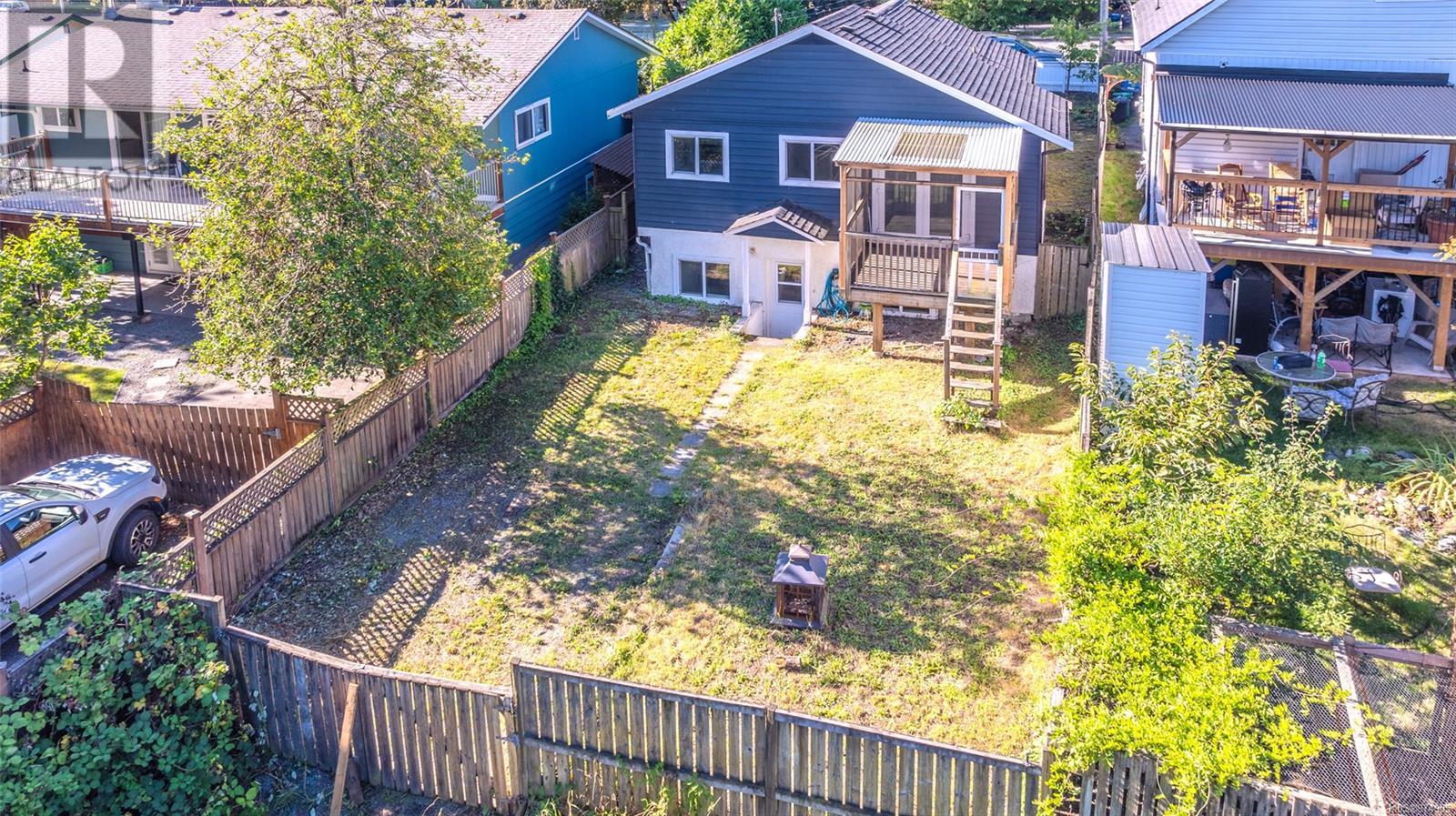3 Bedroom
1 Bathroom
1442.05 sqft
None
Baseboard Heaters
$599,000
Step into this charming updated home, offering 3 generously sized bedrooms plus a versatile den. The bright, freshly painted interior features a modernized kitchen and bathroom, newer appliances, vinyl windows, engineered hardwood floors, and more. The spacious living room flows effortlessly to a covered patio and opens to a large, fully fenced backyard with laneway access. Upstairs, you'll find two bedrooms, the den, a renovated bathroom, and a large laundry room w/ sink. The third bedroom is located downstairs, along with a hidden storage/workshop space cleverly concealed behind a bookcase. For added convenience, the lower level has its own separate entrance from the backyard. Homes with similar layouts in the area have converted this space into in-law or student suites, offering great potential. Centrally located, this home is within walking distance to schools, parks, shopping, NRGH, and public transportation. A perfect blend of comfort and convenience! (id:57571)
Property Details
|
MLS® Number
|
974905 |
|
Property Type
|
Single Family |
|
Neigbourhood
|
Central Nanaimo |
|
Features
|
Central Location, Level Lot, Other |
|
Parking Space Total
|
2 |
|
Plan
|
Vip1712 |
Building
|
Bathroom Total
|
1 |
|
Bedrooms Total
|
3 |
|
Cooling Type
|
None |
|
Heating Fuel
|
Electric |
|
Heating Type
|
Baseboard Heaters |
|
Size Interior
|
1442.05 Sqft |
|
Total Finished Area
|
1339 Sqft |
|
Type
|
House |
Land
|
Acreage
|
No |
|
Size Irregular
|
4025 |
|
Size Total
|
4025 Sqft |
|
Size Total Text
|
4025 Sqft |
|
Zoning Description
|
R1 |
|
Zoning Type
|
Residential |
Rooms
| Level |
Type |
Length |
Width |
Dimensions |
|
Lower Level |
Storage |
|
|
17'9 x 8'11 |
|
Lower Level |
Bedroom |
|
|
12'9 x 12'8 |
|
Main Level |
Entrance |
|
|
24'10 x 3'2 |
|
Main Level |
Kitchen |
|
|
9'2 x 8'2 |
|
Main Level |
Dining Room |
|
|
10'2 x 9'4 |
|
Main Level |
Living Room |
|
|
17'8 x 13'2 |
|
Main Level |
Laundry Room |
|
|
7'11 x 6'0 |
|
Main Level |
Primary Bedroom |
|
|
12'4 x 9'4 |
|
Main Level |
Bedroom |
|
|
9'2 x 8'9 |
|
Main Level |
Bathroom |
|
|
4-Piece |



























































