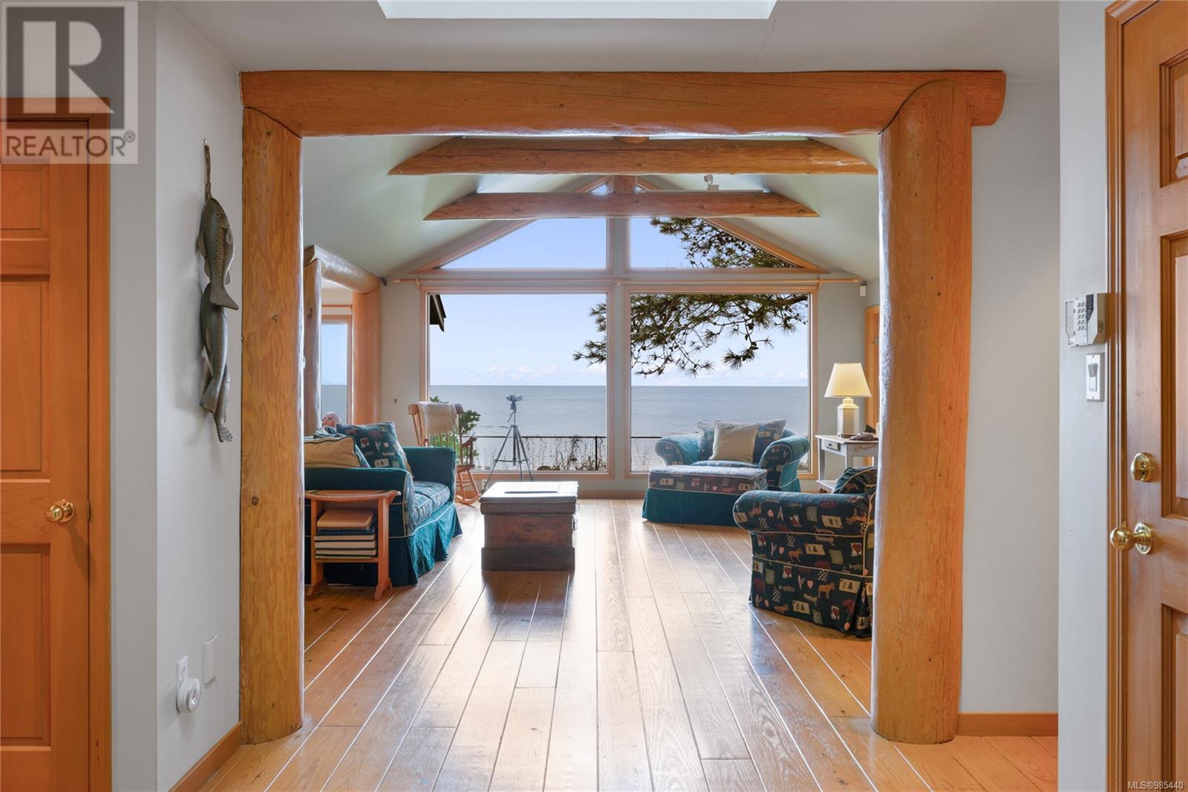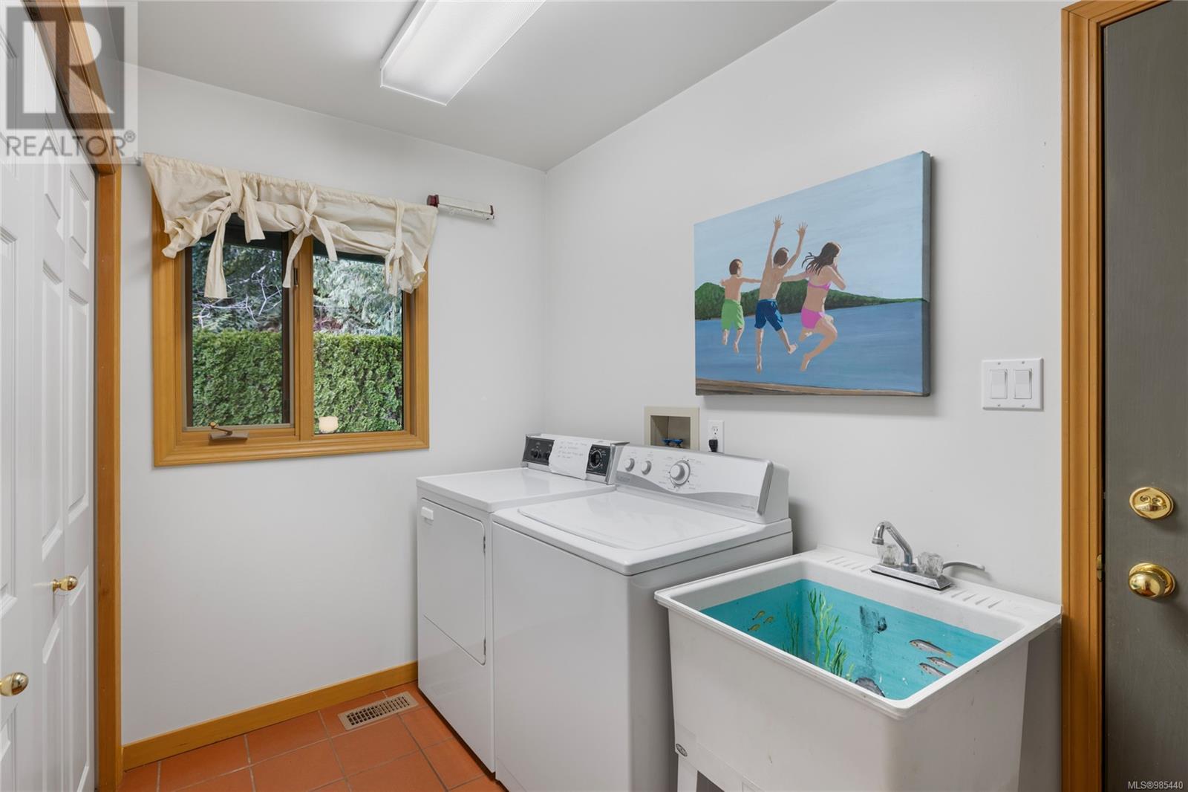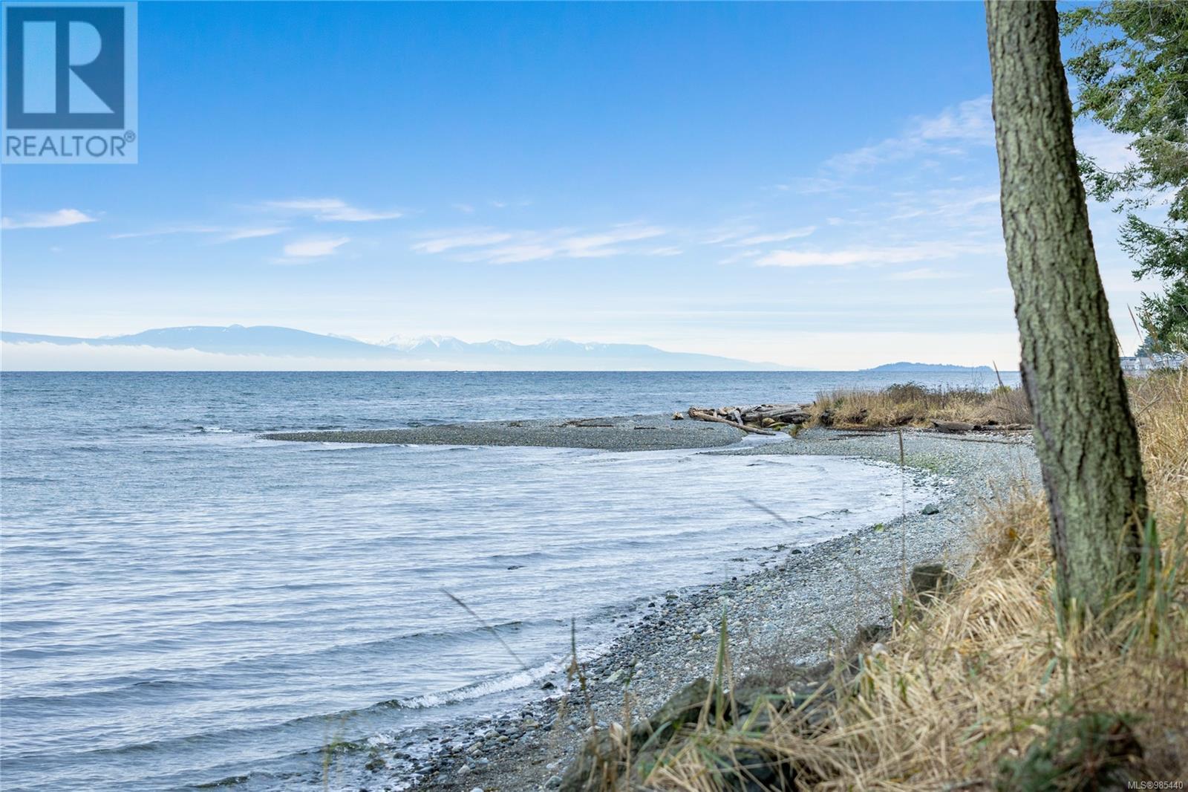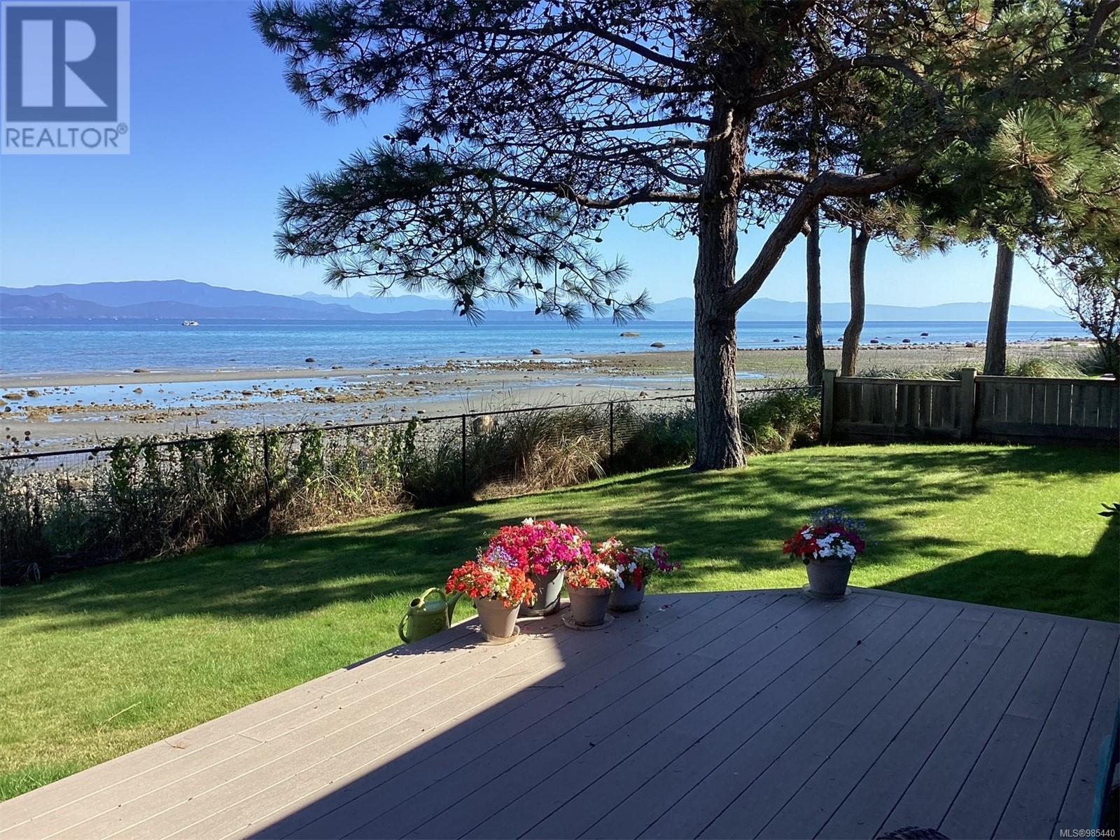3 Bedroom
2 Bathroom
2100 Sqft
Fireplace
None
Forced Air, Heat Recovery Ventilation (Hrv)
Waterfront On Ocean
$2,795,000
Walk on waterfront, sandy beach, stunning sunsets & sunrises – a great place to call home in Qualicum Beach! Imagine creating family memories, watching children or grandchildren grow up building sandcastles, flying kites, learning how to swim, kayak & paddle board! Built in 1992, this charming, 2122 sf crawlspace rancher boasts 3BR + a Den. All principal rooms overlook the Salish Sea, the everchanging bird life, frolicking seals, cavorting river otters, pods of Orcas and a multitude of boaters, whether fishing, sailing or cruising. With only one neighbour, the .27ac lot, with over 96’ of waterfront, is private and has a terrific rip rap seawall with steps to the sandy beach for swimming. A huge deck encourages outdoor entertaining, while the expansive living room w/vaulted ceiling, attractive beams & gas fireplace is the perfect spot to get cozy at night. An excellent floor plan, lots of light & a spectacular, sought after location, rarely available, make this an intriguing package. (id:57571)
Property Details
|
MLS® Number
|
985440 |
|
Property Type
|
Single Family |
|
Neigbourhood
|
Qualicum Beach |
|
Features
|
Central Location, Level Lot, Private Setting, Other, Marine Oriented |
|
Parking Space Total
|
2 |
|
Plan
|
Vip12661 |
|
View Type
|
Mountain View, Ocean View |
|
Water Front Type
|
Waterfront On Ocean |
Building
|
Bathroom Total
|
2 |
|
Bedrooms Total
|
3 |
|
Constructed Date
|
1992 |
|
Cooling Type
|
None |
|
Fireplace Present
|
Yes |
|
Fireplace Total
|
1 |
|
Heating Fuel
|
Electric |
|
Heating Type
|
Forced Air, Heat Recovery Ventilation (hrv) |
|
Size Interior
|
2100 Sqft |
|
Total Finished Area
|
2122 Sqft |
|
Type
|
House |
Land
|
Access Type
|
Road Access |
|
Acreage
|
No |
|
Size Irregular
|
11761 |
|
Size Total
|
11761 Sqft |
|
Size Total Text
|
11761 Sqft |
|
Zoning Description
|
R1 |
|
Zoning Type
|
Residential |
Rooms
| Level |
Type |
Length |
Width |
Dimensions |
|
Main Level |
Entrance |
|
|
7'10 x 8'1 |
|
Main Level |
Laundry Room |
|
|
5'9 x 9'11 |
|
Main Level |
Bathroom |
|
|
4-Piece |
|
Main Level |
Den |
|
|
11'2 x 12'6 |
|
Main Level |
Bedroom |
|
|
10'4 x 10'3 |
|
Main Level |
Bedroom |
|
|
10'4 x 10'1 |
|
Main Level |
Ensuite |
|
|
5-Piece |
|
Main Level |
Primary Bedroom |
|
|
14'7 x 13'11 |
|
Main Level |
Living Room |
|
|
18'0 x 22'11 |
|
Main Level |
Dining Room |
|
|
14'11 x 10'4 |
|
Main Level |
Kitchen |
|
|
10'6 x 12'1 |






































