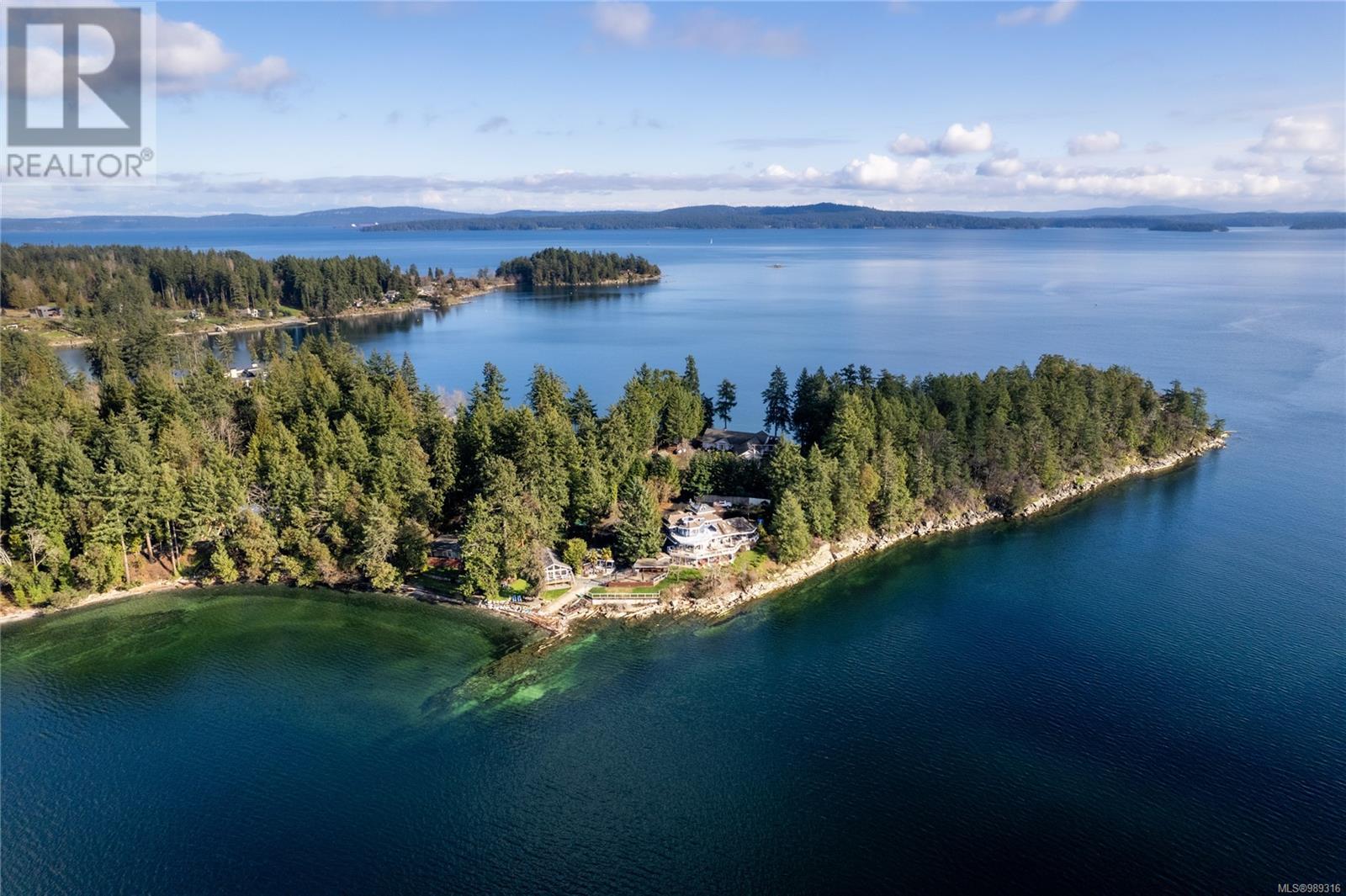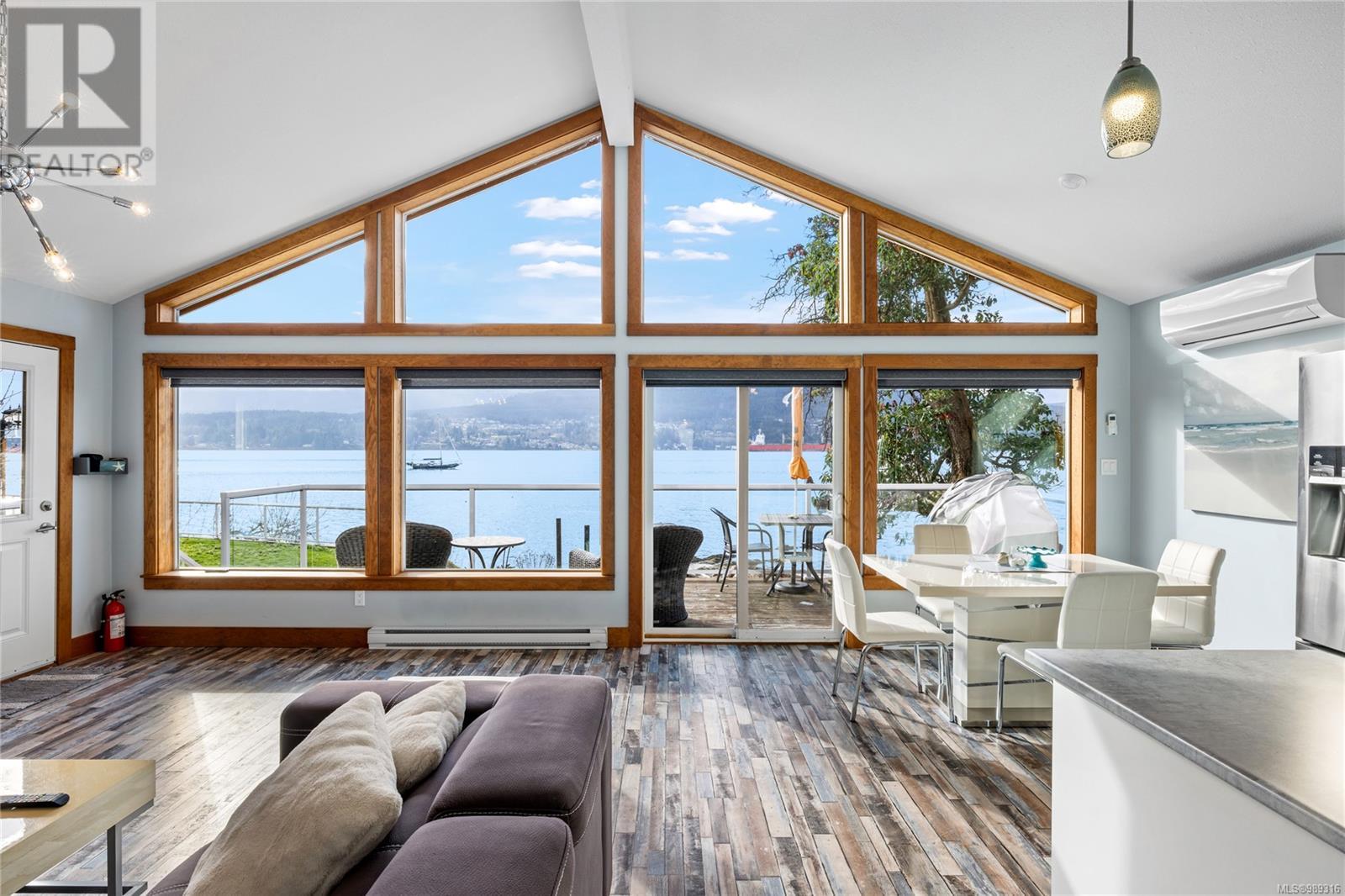5 Bedroom
9 Bathroom
5300 Sqft
Fireplace
Air Conditioned
Heat Pump
Waterfront On Ocean
Acreage
$4,800,000
Vancouver Island waterfront living at its absolute best! This gated 1-acre estate offers 280 feet of pristine walk-on waterfront with jaw-dropping ocean views stretching from sunrise to sunset. Imagine swimming in crystal-clear waters or watching whales glide past—right in your own backyard. Inside the main home, luxury meets comfort with a private primary suite featuring dual ensuites, a chef’s dream kitchen with twin fridges, and a wet bar—complete with beers on tap! Plus, an elevator shaft is already in place for future accessibility. Downstairs, step into a charming British-style pub, an elegant wine room, and a lock-off guest suite for ultimate flexibility. Love to entertain? This estate was made for it! With two guest cottages, a private boat launch, an outdoor kitchen, and four levels of patios and verandas, hosting unforgettable gatherings is effortless. This is more than a home—it’s a masterpiece of West Coast elegance, where luxury and nature blend seamlessly. (id:57571)
Property Details
|
MLS® Number
|
989316 |
|
Property Type
|
Single Family |
|
Neigbourhood
|
Ladysmith |
|
Features
|
Acreage, Park Setting, Private Setting, Southern Exposure, Other, Marine Oriented |
|
Parking Space Total
|
10 |
|
Plan
|
Vip33473 |
|
Structure
|
Workshop |
|
View Type
|
City View, Mountain View, Ocean View |
|
Water Front Type
|
Waterfront On Ocean |
Building
|
Bathroom Total
|
9 |
|
Bedrooms Total
|
5 |
|
Constructed Date
|
1995 |
|
Cooling Type
|
Air Conditioned |
|
Fireplace Present
|
Yes |
|
Fireplace Total
|
3 |
|
Heating Fuel
|
Electric |
|
Heating Type
|
Heat Pump |
|
Size Interior
|
5300 Sqft |
|
Total Finished Area
|
4968 Sqft |
|
Type
|
House |
Land
|
Acreage
|
Yes |
|
Size Irregular
|
1.01 |
|
Size Total
|
1.01 Ac |
|
Size Total Text
|
1.01 Ac |
|
Zoning Description
|
R2 |
|
Zoning Type
|
Residential |
Rooms
| Level |
Type |
Length |
Width |
Dimensions |
|
Second Level |
Ensuite |
7 ft |
13 ft |
7 ft x 13 ft |
|
Second Level |
Ensuite |
|
6 ft |
Measurements not available x 6 ft |
|
Second Level |
Laundry Room |
|
|
5'6 x 5'2 |
|
Second Level |
Primary Bedroom |
16 ft |
|
16 ft x Measurements not available |
|
Lower Level |
Gym |
|
|
9'6 x 10'1 |
|
Lower Level |
Utility Room |
|
|
29'1 x 12'1 |
|
Lower Level |
Bathroom |
|
|
3'9 x 5'7 |
|
Lower Level |
Bathroom |
|
|
7'3 x 8'8 |
|
Lower Level |
Hobby Room |
|
|
25'8 x 13'7 |
|
Lower Level |
Wine Cellar |
|
|
13'4 x 9'2 |
|
Lower Level |
Storage |
|
5 ft |
Measurements not available x 5 ft |
|
Lower Level |
Other |
|
9 ft |
Measurements not available x 9 ft |
|
Lower Level |
Sitting Room |
12 ft |
|
12 ft x Measurements not available |
|
Lower Level |
Family Room |
|
|
21'1 x 14'7 |
|
Main Level |
Storage |
|
5 ft |
Measurements not available x 5 ft |
|
Main Level |
Laundry Room |
|
|
11'7 x 6'8 |
|
Main Level |
Ensuite |
9 ft |
|
9 ft x Measurements not available |
|
Main Level |
Bedroom |
|
|
9'9 x 9'9 |
|
Main Level |
Ensuite |
5 ft |
9 ft |
5 ft x 9 ft |
|
Main Level |
Bedroom |
13 ft |
|
13 ft x Measurements not available |
|
Main Level |
Bathroom |
|
|
8'3 x 5'5 |
|
Main Level |
Living Room |
|
|
26'8 x 15'10 |
|
Main Level |
Family Room |
19 ft |
|
19 ft x Measurements not available |
|
Main Level |
Kitchen |
|
|
27'3 x 15'1 |
|
Main Level |
Dining Room |
|
14 ft |
Measurements not available x 14 ft |
|
Main Level |
Entrance |
|
|
18'2 x 19'6 |
|
Other |
Laundry Room |
|
|
4'9 x 6'5 |
|
Other |
Laundry Room |
|
|
4'7 x 6'8 |
|
Other |
Sitting Room |
|
|
8'2 x 8'8 |
|
Auxiliary Building |
Bathroom |
|
|
8'1 x 11'10 |
|
Auxiliary Building |
Primary Bedroom |
17 ft |
|
17 ft x Measurements not available |
|
Auxiliary Building |
Kitchen |
|
|
13'7 x 11'10 |
|
Auxiliary Building |
Living Room |
|
|
16'8 x 12'2 |
|
Auxiliary Building |
Dining Room |
|
|
6'9 x 11'10 |
|
Auxiliary Building |
Bathroom |
|
|
7'10 x 5'9 |
|
Auxiliary Building |
Kitchen |
|
|
10'6 x 8'8 |
|
Auxiliary Building |
Bedroom |
|
|
11'4 x 11'10 |
|
Auxiliary Building |
Living Room |
|
|
11'4 x 11'10 |


























































































