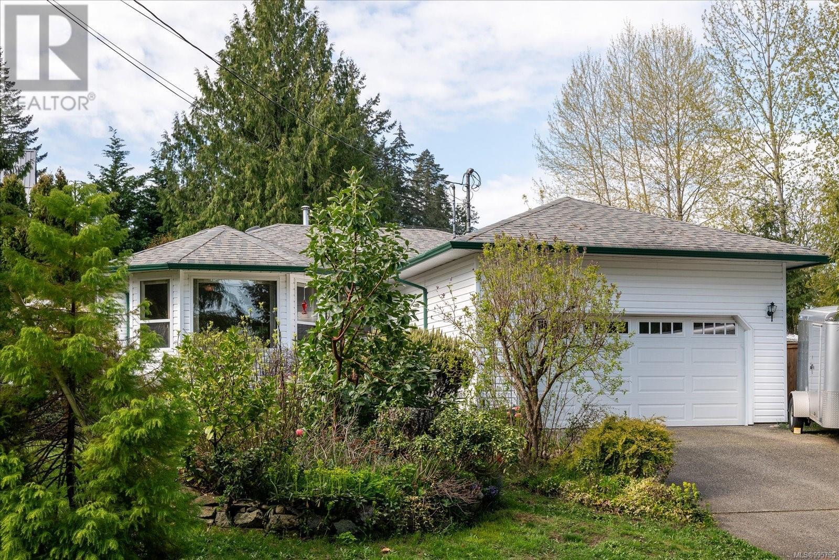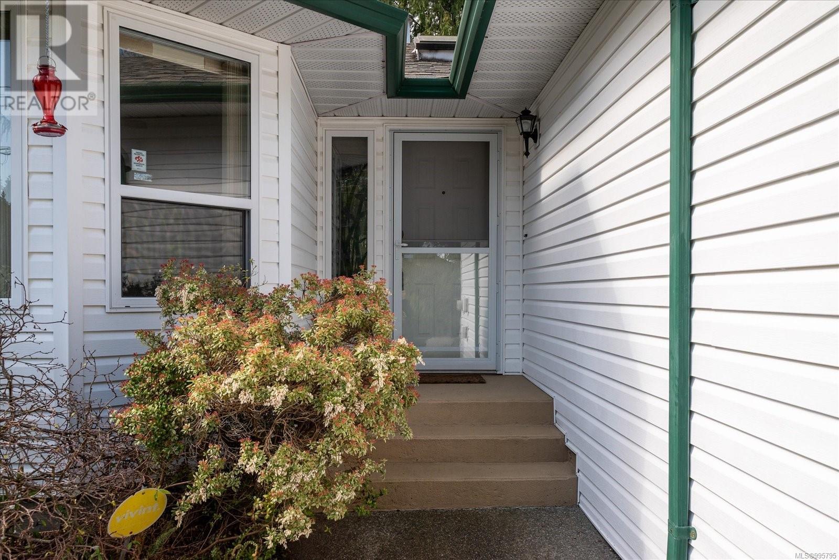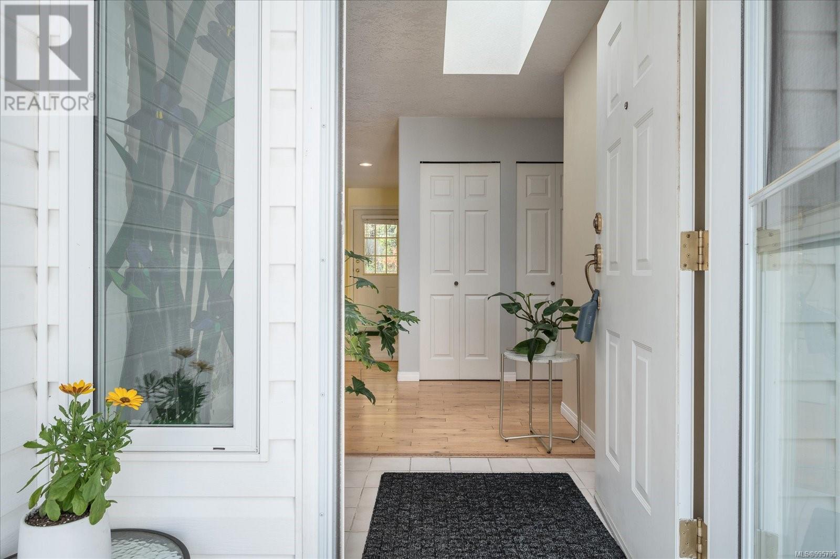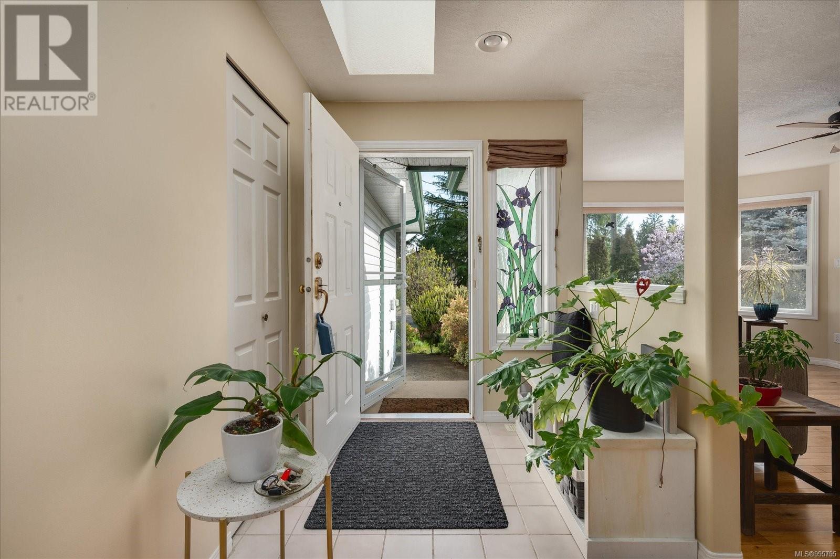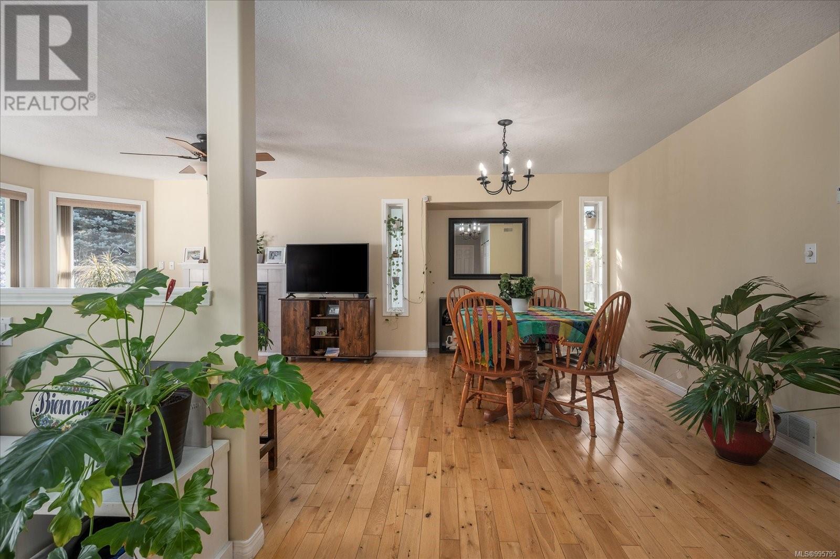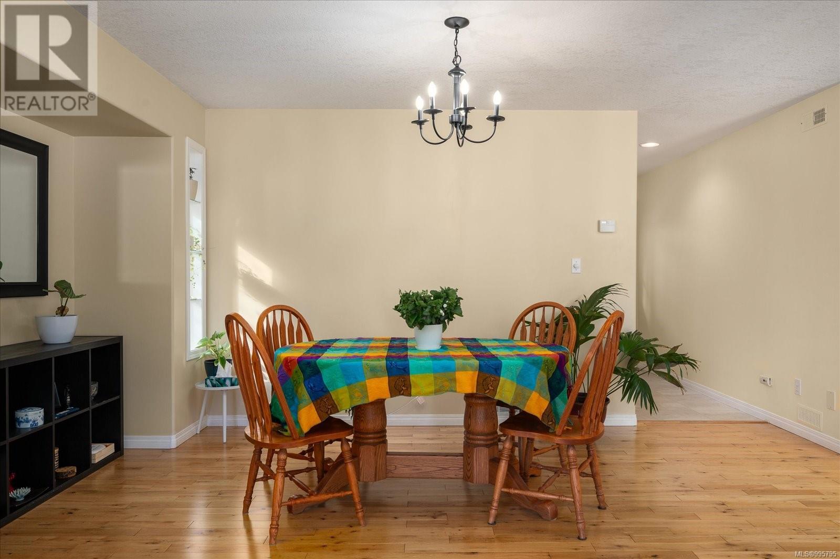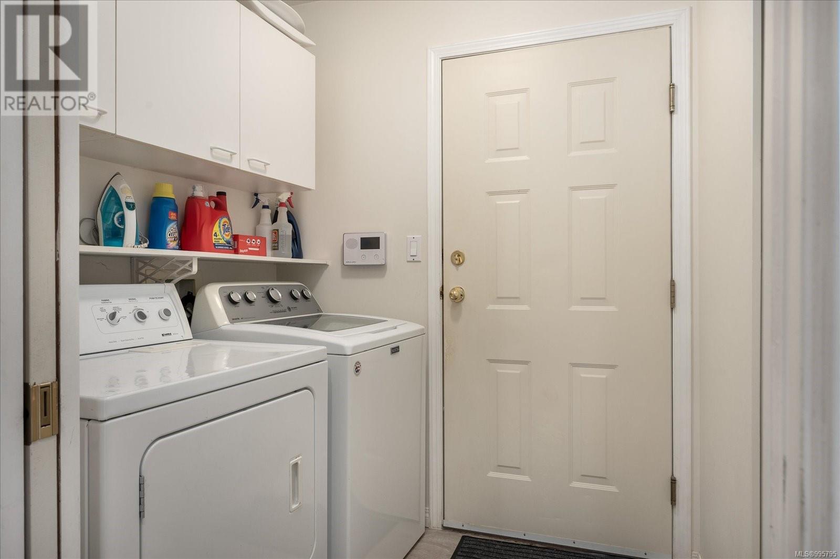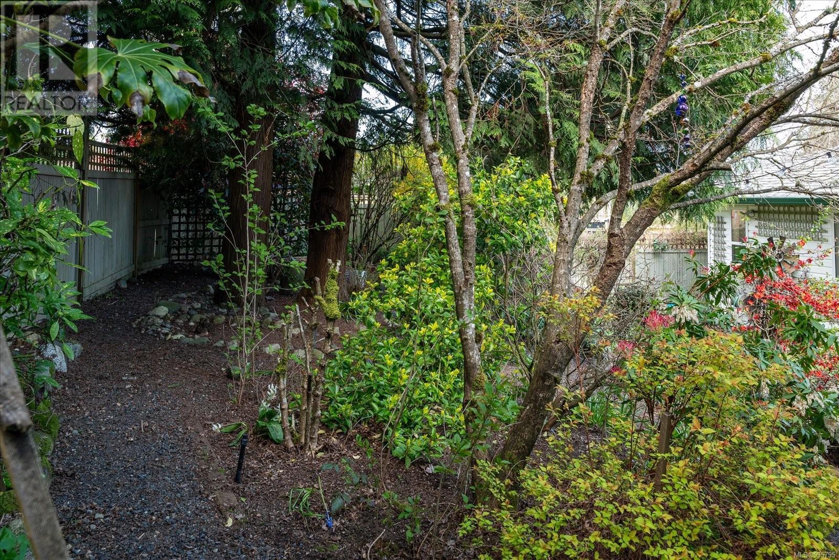3 Bedroom
2 Bathroom
1800 Sqft
Fireplace
None
Forced Air
$749,000
This well-maintained 3-bed, 2-bath rancher offers a bright and functional layout designed for comfortable living. The spacious living and dining area features a cozy natural gas fireplace and a charming bay window, creating a warm and inviting space. The efficient kitchen makes excellent use of space and connects seamlessly to the outdoor living area. Step outside to enjoy your private, beautifully landscaped backyard—complete with a patio, perfect for BBQs. The primary bed includes a 4-piece ensuite and sliding doors that open directly to the back patio, offering a peaceful retreat. 2 add'l bedrooms provide flexibility for guests, family, or a home office. This move-in ready home is located in a quiet, desirable neighborhood close to shopping, schools, recreation, golf courses, and walking trails. Nanaimo Airport and BC Ferries are just minutes away for added convenience. All measurements are approximate and should be verified if deemed important. (id:57571)
Property Details
|
MLS® Number
|
995795 |
|
Property Type
|
Single Family |
|
Neigbourhood
|
Ladysmith |
|
Features
|
Central Location, Curb & Gutter, Private Setting, Corner Site, Sloping, Other, Marine Oriented |
|
Parking Space Total
|
2 |
Building
|
Bathroom Total
|
2 |
|
Bedrooms Total
|
3 |
|
Constructed Date
|
1993 |
|
Cooling Type
|
None |
|
Fireplace Present
|
Yes |
|
Fireplace Total
|
1 |
|
Heating Fuel
|
Natural Gas |
|
Heating Type
|
Forced Air |
|
Size Interior
|
1800 Sqft |
|
Total Finished Area
|
1310 Sqft |
|
Type
|
House |
Land
|
Acreage
|
No |
|
Size Irregular
|
7200 |
|
Size Total
|
7200 Sqft |
|
Size Total Text
|
7200 Sqft |
|
Zoning Description
|
R1 |
|
Zoning Type
|
Residential |
Rooms
| Level |
Type |
Length |
Width |
Dimensions |
|
Main Level |
Ensuite |
|
|
4-Piece |
|
Main Level |
Bathroom |
|
|
4-Piece |
|
Main Level |
Laundry Room |
|
|
6'2 x 5'6 |
|
Main Level |
Bedroom |
|
|
11'43 x 9'0 |
|
Main Level |
Bedroom |
|
|
11'3 x 8'5 |
|
Main Level |
Primary Bedroom |
|
|
14'11 x 11'8 |
|
Main Level |
Kitchen |
|
|
14'5 x 9'8 |
|
Main Level |
Dining Room |
|
|
12'11 x 7'10 |
|
Main Level |
Living Room |
|
|
12'0 x 15'1 |
|
Main Level |
Entrance |
|
|
6'2 x 4'11 |

