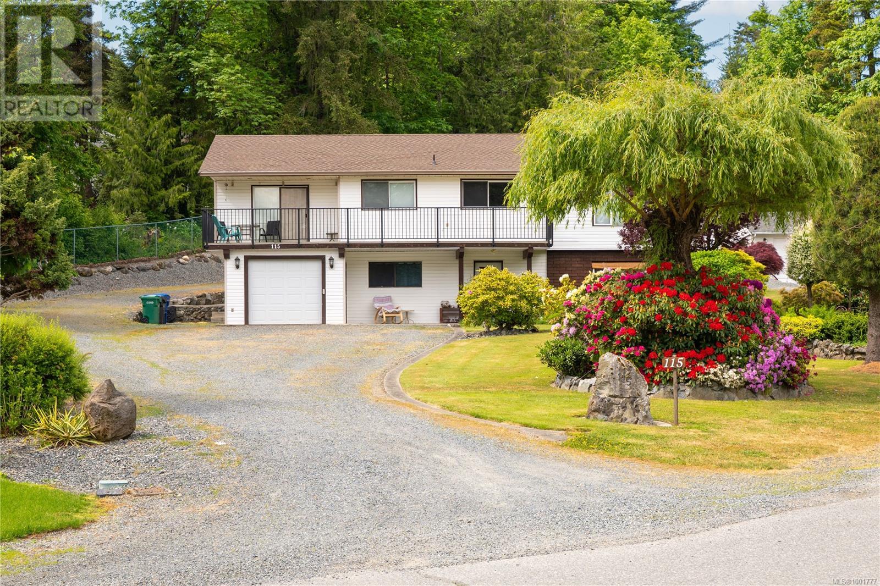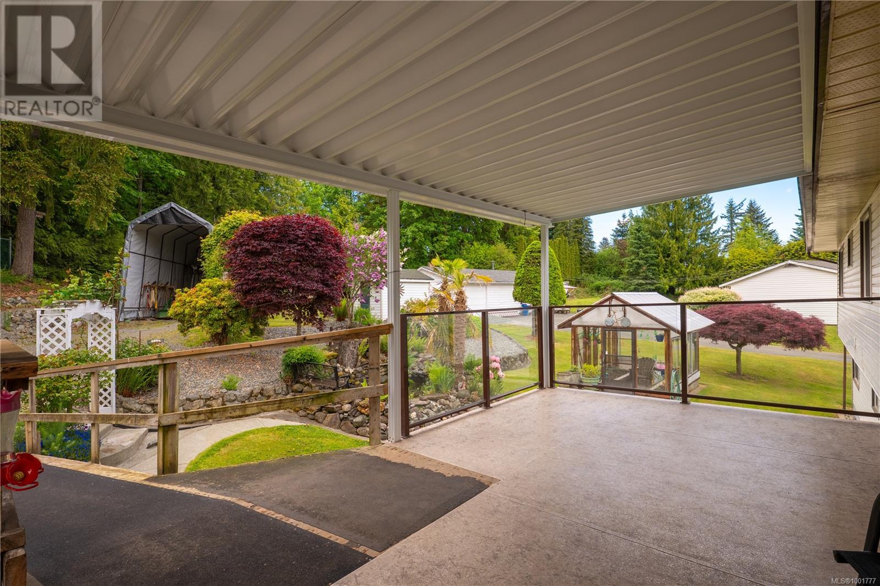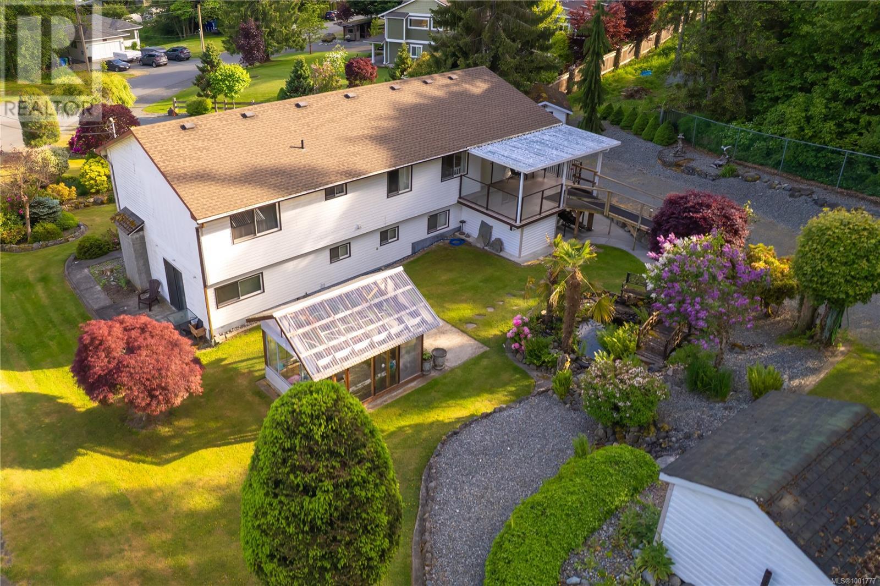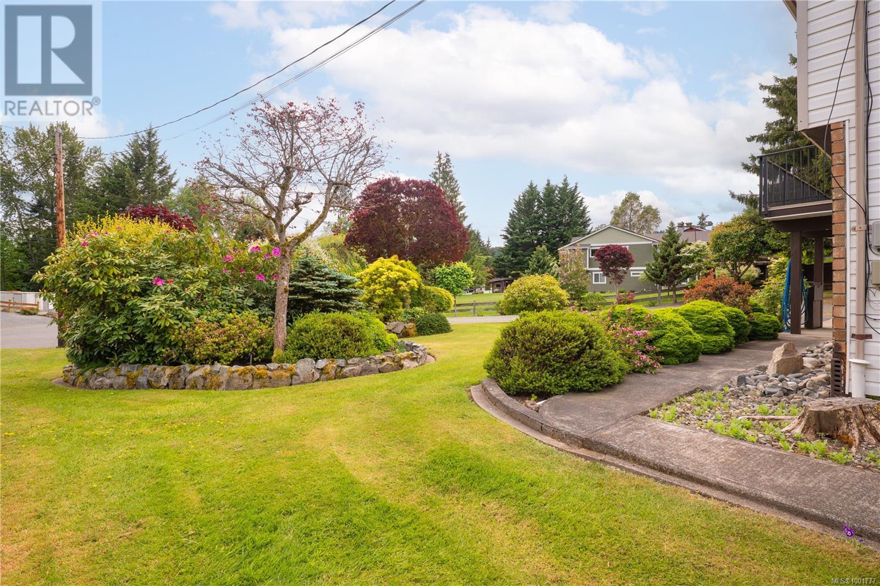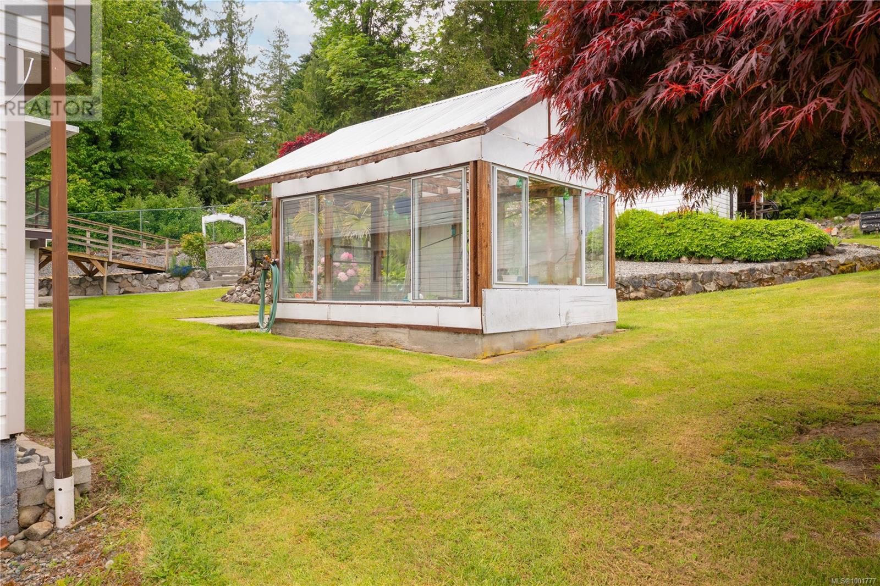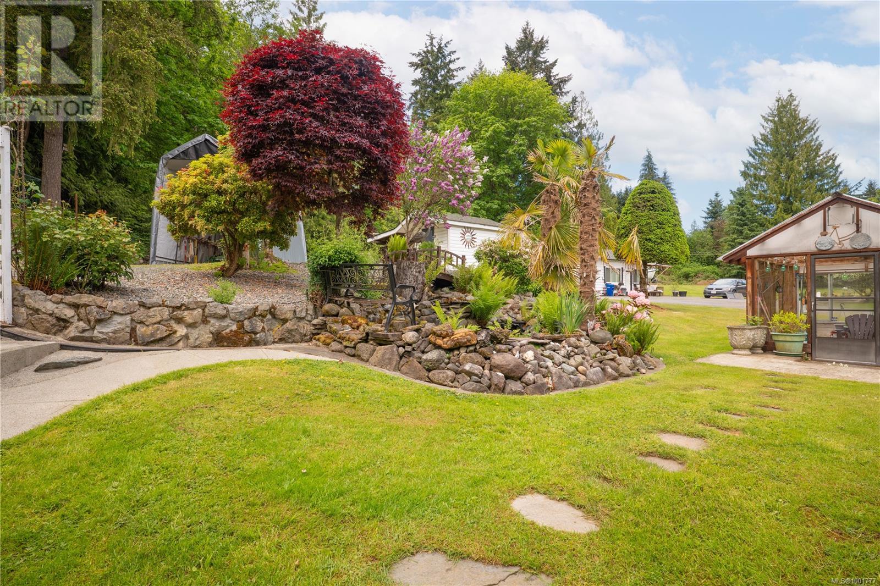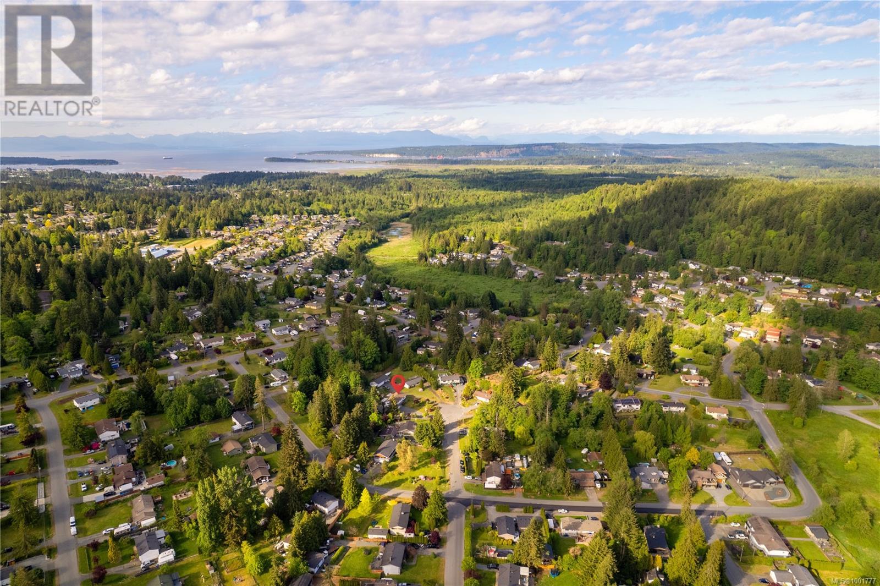5 Bedroom
3 Bathroom
3700 Sqft
None
Baseboard Heaters
$810,000
OPEN HOUSE SAT 1PM to 2PM. Nestled on a safe, peaceful cul-de-sac, this exceptional family home offers everything growing families need. The spacious 3-bedroom, 2-bathroom main home provides room for every family member to thrive, from bedrooms for all the kids to space for home offices or playrooms. The separate 2-bedroom suite is perfect for generating rental income to help with family expenses or accommodating extended family while maintaining privacy. Your children will love the nearly half-acre backyard – a rare find that's perfect for play structures, vegetable gardens, family barbecues, and letting kids just be kids. Located in a quiet, established neighborhood where families put down roots, you're just minutes from quality schools and amenities. This home has been lovingly maintained and cherished for 32 years – now it's ready for your family to create the next chapter of memories. Exceptional space, a large private yard, and prime family location – everything your growing family needs to flourish. (id:57571)
Property Details
|
MLS® Number
|
1001777 |
|
Property Type
|
Single Family |
|
Neigbourhood
|
Chase River |
|
Features
|
Cul-de-sac, Private Setting, Wooded Area, Other |
|
Parking Space Total
|
4 |
|
Plan
|
Vip25130 |
|
Structure
|
Greenhouse, Shed, Workshop, Patio(s) |
|
View Type
|
Mountain View |
Building
|
Bathroom Total
|
3 |
|
Bedrooms Total
|
5 |
|
Constructed Date
|
1980 |
|
Cooling Type
|
None |
|
Heating Fuel
|
Electric |
|
Heating Type
|
Baseboard Heaters |
|
Size Interior
|
3700 Sqft |
|
Total Finished Area
|
2626 Sqft |
|
Type
|
House |
Land
|
Access Type
|
Road Access |
|
Acreage
|
No |
|
Size Irregular
|
21344 |
|
Size Total
|
21344 Sqft |
|
Size Total Text
|
21344 Sqft |
|
Zoning Description
|
Res |
|
Zoning Type
|
Residential |
Rooms
| Level |
Type |
Length |
Width |
Dimensions |
|
Lower Level |
Bathroom |
|
|
4-Piece |
|
Lower Level |
Patio |
|
|
22'2 x 6'5 |
|
Lower Level |
Patio |
|
|
15'6 x 7'11 |
|
Lower Level |
Entrance |
|
|
8'0 x 5'3 |
|
Lower Level |
Living Room |
|
|
18'6 x 12'6 |
|
Lower Level |
Dining Room |
|
|
12'3 x 6'11 |
|
Lower Level |
Kitchen |
|
|
12'3 x 6'11 |
|
Lower Level |
Laundry Room |
|
|
9'0 x 6'1 |
|
Lower Level |
Bedroom |
|
|
11'7 x 8'1 |
|
Lower Level |
Bedroom |
|
|
13'8 x 11'8 |
|
Main Level |
Ensuite |
|
|
2-Piece |
|
Main Level |
Bathroom |
|
|
4-Piece |
|
Main Level |
Storage |
|
|
14'3 x 7'4 |
|
Main Level |
Storage |
|
|
30'0 x 12'3 |
|
Main Level |
Primary Bedroom |
|
|
13'5 x 11'6 |
|
Main Level |
Bedroom |
|
|
10'2 x 9'11 |
|
Main Level |
Bedroom |
|
|
10'2 x 9'0 |
|
Main Level |
Living Room |
|
|
18'11 x 13'6 |
|
Main Level |
Dining Room |
|
|
12'1 x 10'2 |
|
Main Level |
Kitchen |
|
|
14'5 x 9'11 |
|
Main Level |
Recreation Room |
|
|
22'9 x 13'3 |

