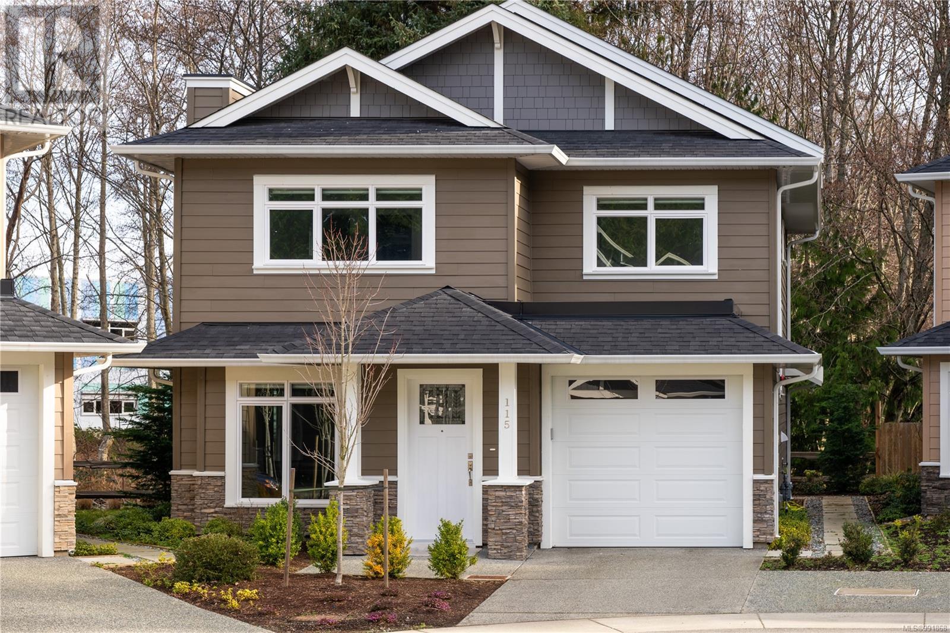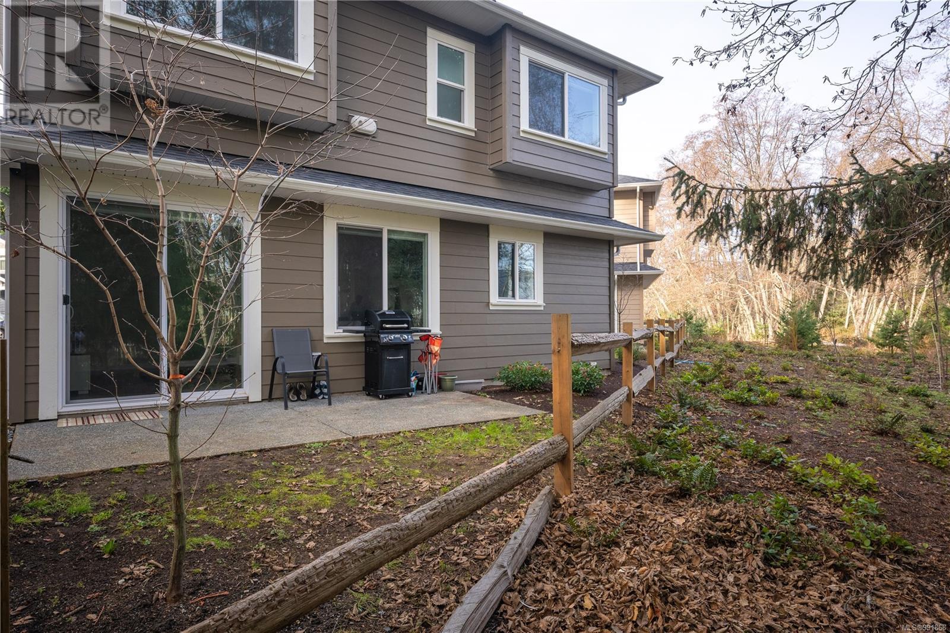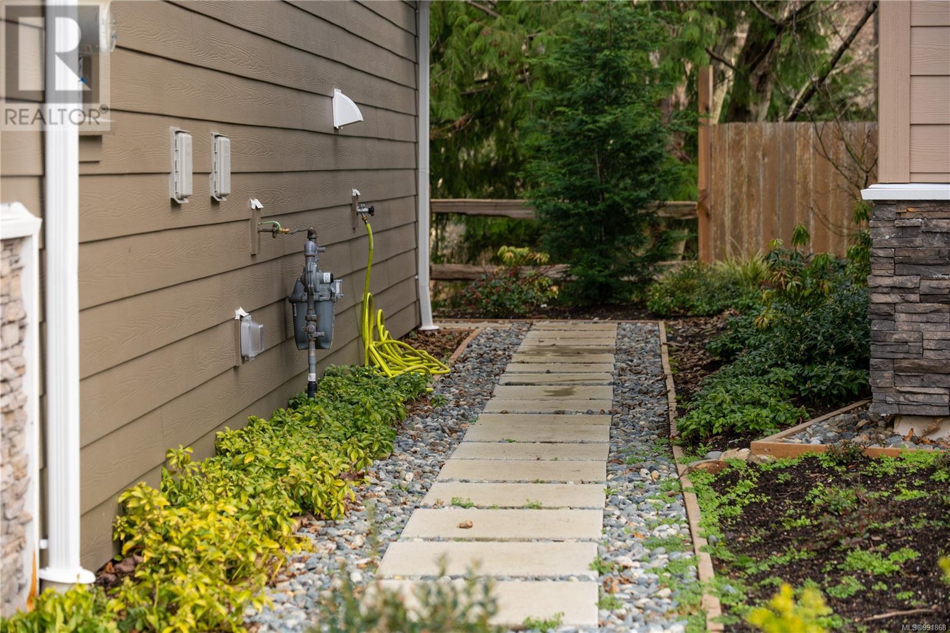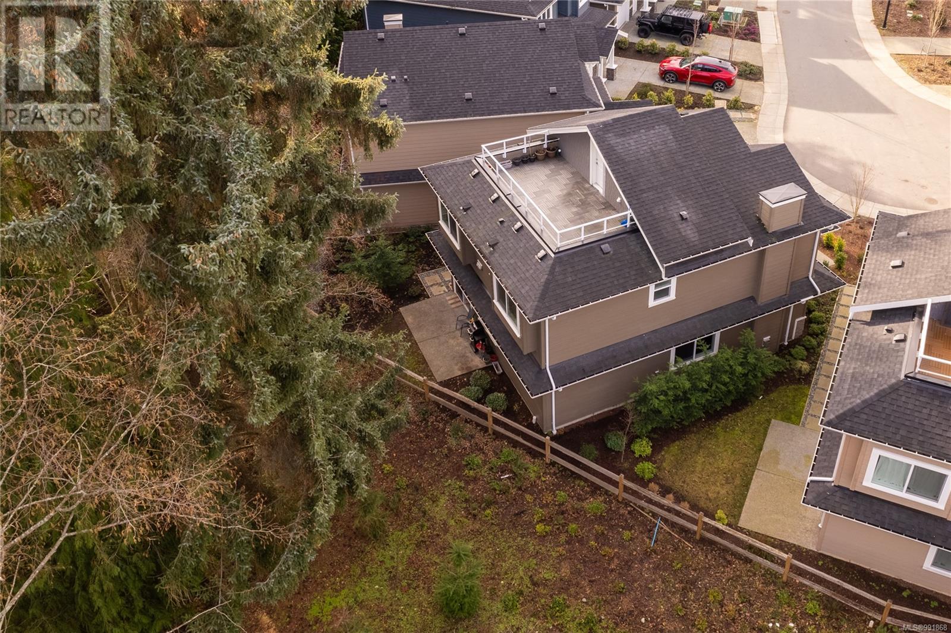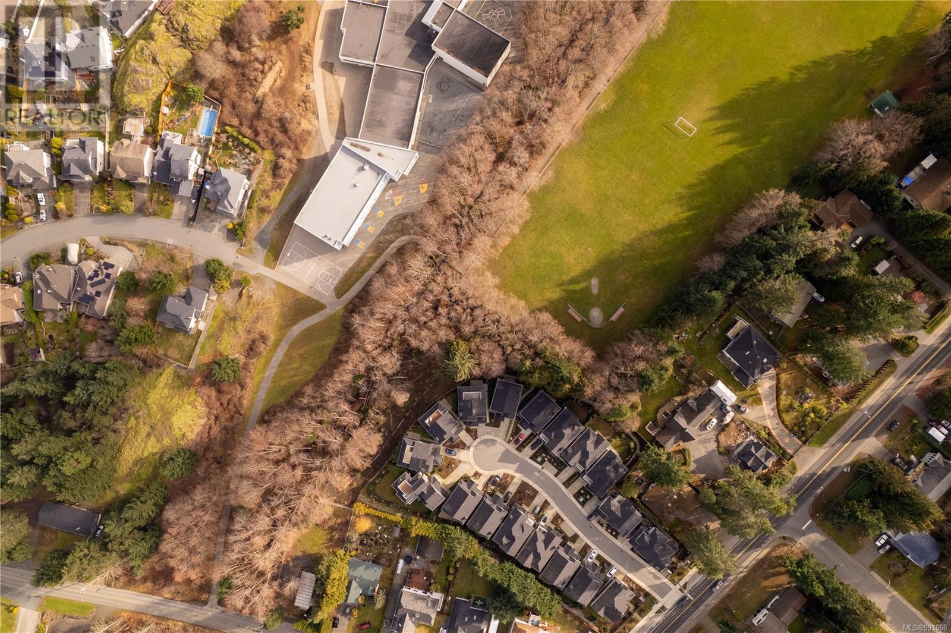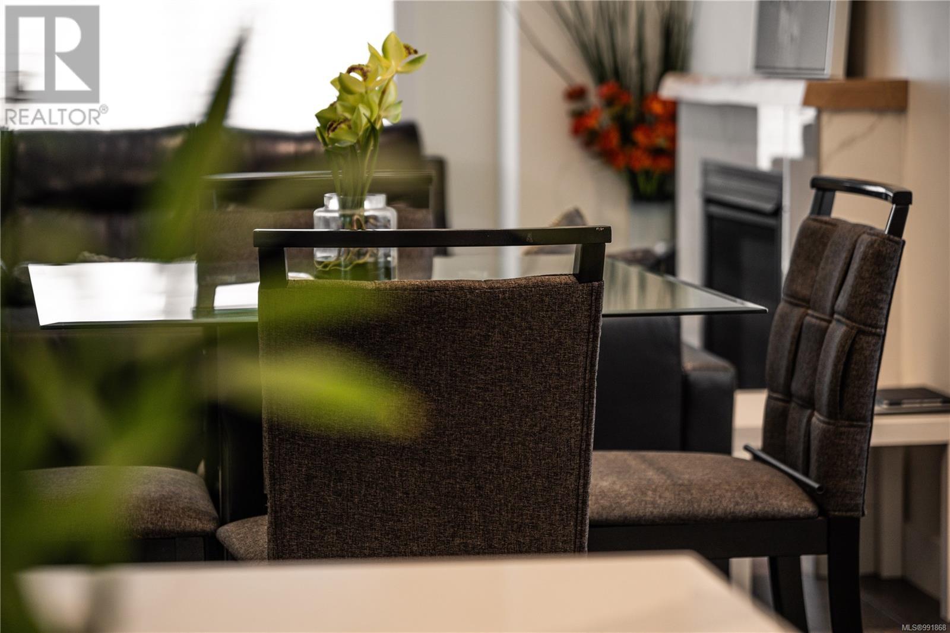4 Bedroom
4 Bathroom
2200 Sqft
Fireplace
None
Forced Air
$849,900Maintenance,
$336.29 Monthly
This near new North Nanaimo home offers great modern livability with active lifestyle options and no GST! Situated next to Walley Creek, Harry Wipper Park, and the sought after Frank Ney Elementary, it's an ideal location for active families or professionals. Stroll to the famed Neck Point Park to have a beach day, watch the sunset or embark on a stand-up paddleboarding adventure, the possibilities are endless! Property highlights include a picturesque treetop deck overlooking the creek, open concept living, quartz chef's kitchen, automatic smart blinds, and an EV charger in the garage. All this and still under new home warranty, ensuring peace of mind. As for amenities, enjoy the North End shopping centers, restaurants, and entertainment venues are only a short drive away. Experience safe and sought after North Nanaimo living, call to view today. Measurements are approximate and should be verified if important. (id:57571)
Property Details
|
MLS® Number
|
991868 |
|
Property Type
|
Single Family |
|
Neigbourhood
|
North Nanaimo |
|
Community Features
|
Pets Allowed With Restrictions, Family Oriented |
|
Features
|
Central Location, Other |
|
Parking Space Total
|
2 |
|
Plan
|
Eps5997 |
Building
|
Bathroom Total
|
4 |
|
Bedrooms Total
|
4 |
|
Appliances
|
Refrigerator, Stove, Washer, Dryer |
|
Constructed Date
|
2021 |
|
Cooling Type
|
None |
|
Fireplace Present
|
Yes |
|
Fireplace Total
|
1 |
|
Heating Fuel
|
Natural Gas |
|
Heating Type
|
Forced Air |
|
Size Interior
|
2200 Sqft |
|
Total Finished Area
|
1996 Sqft |
|
Type
|
House |
Land
|
Access Type
|
Road Access |
|
Acreage
|
No |
|
Size Irregular
|
2194 |
|
Size Total
|
2194 Sqft |
|
Size Total Text
|
2194 Sqft |
|
Zoning Description
|
R6 |
|
Zoning Type
|
Multi-family |
Rooms
| Level |
Type |
Length |
Width |
Dimensions |
|
Second Level |
Other |
|
|
16'3 x 12'0 |
|
Second Level |
Primary Bedroom |
|
|
15'2 x 14'4 |
|
Second Level |
Ensuite |
|
|
4-Piece |
|
Second Level |
Ensuite |
|
|
5-Piece |
|
Second Level |
Bedroom |
|
|
12'6 x 14'4 |
|
Second Level |
Bedroom |
|
|
11'5 x 12'6 |
|
Second Level |
Bedroom |
|
|
11'11 x 8'7 |
|
Second Level |
Bathroom |
|
|
4-Piece |
|
Third Level |
Loft |
|
|
15'6 x 6'9 |
|
Main Level |
Entrance |
|
|
7'8 x 7'7 |
|
Main Level |
Living Room |
|
|
15'6 x 13'9 |
|
Main Level |
Kitchen |
|
|
13'8 x 13'11 |
|
Main Level |
Family Room |
|
|
14'0 x 13'11 |
|
Main Level |
Dining Room |
|
|
28'0 x 8'10 |
|
Main Level |
Bathroom |
|
|
2-Piece |

