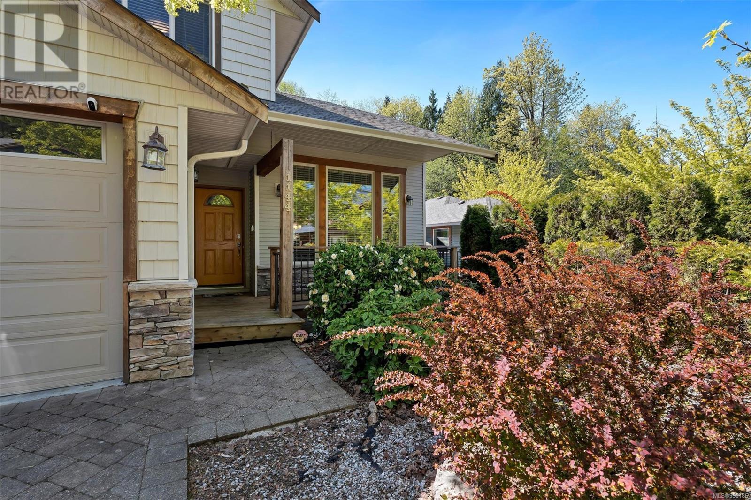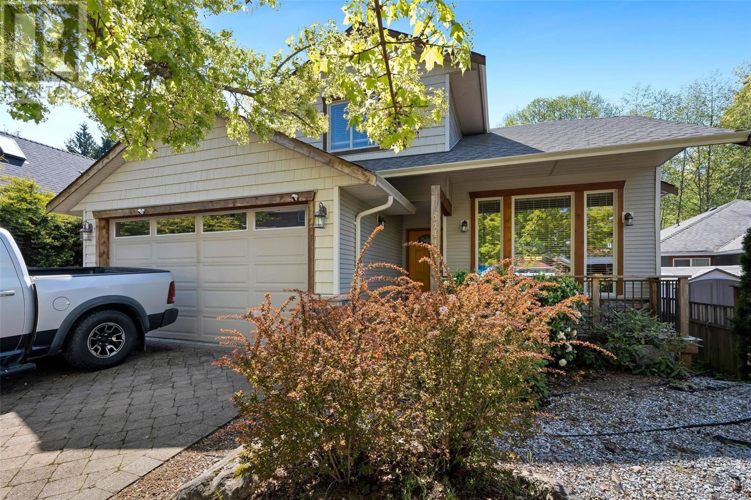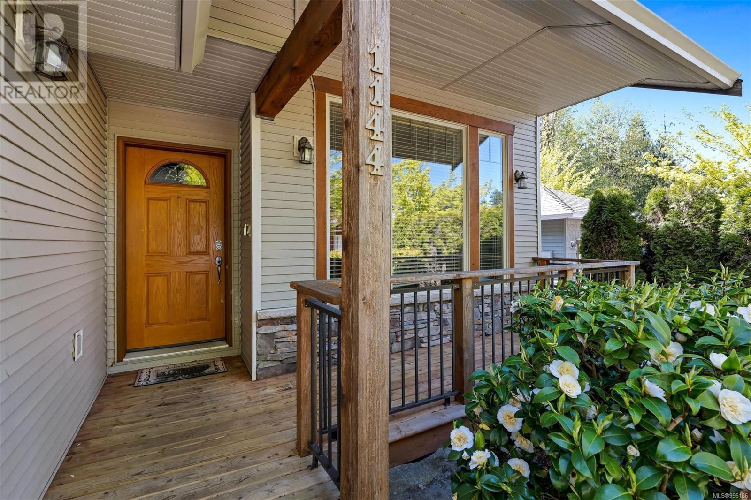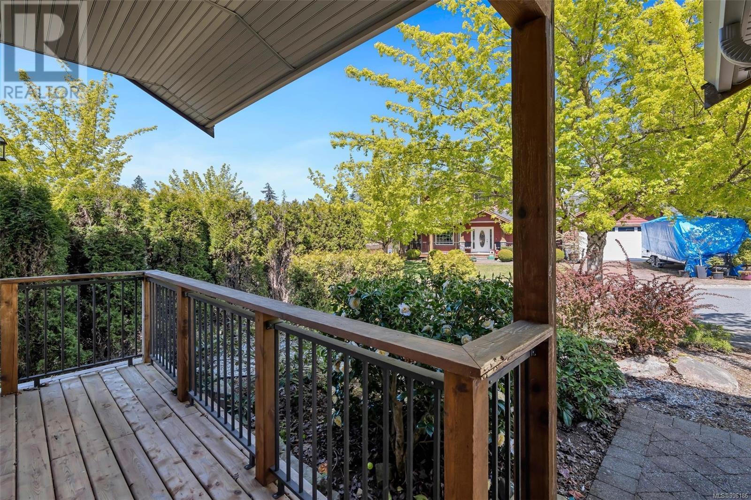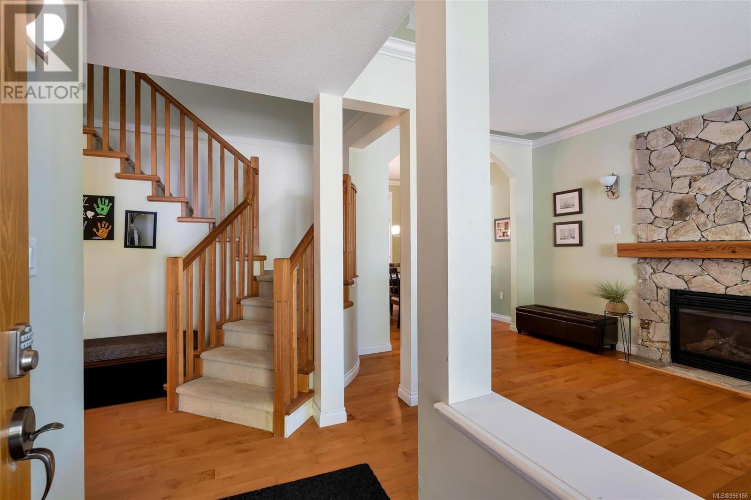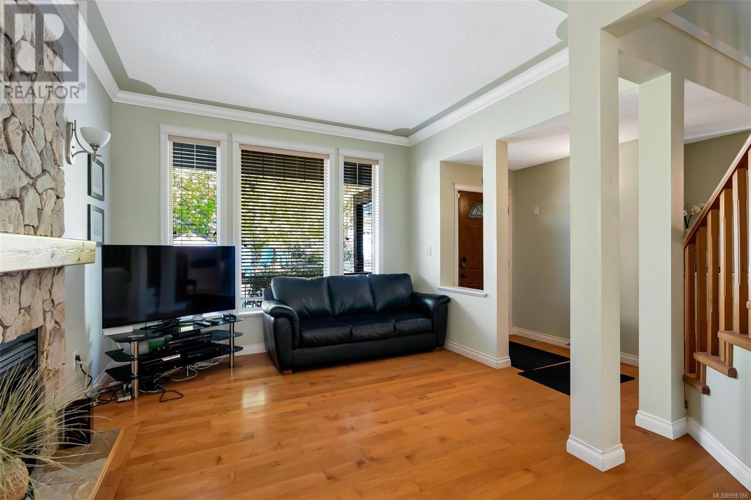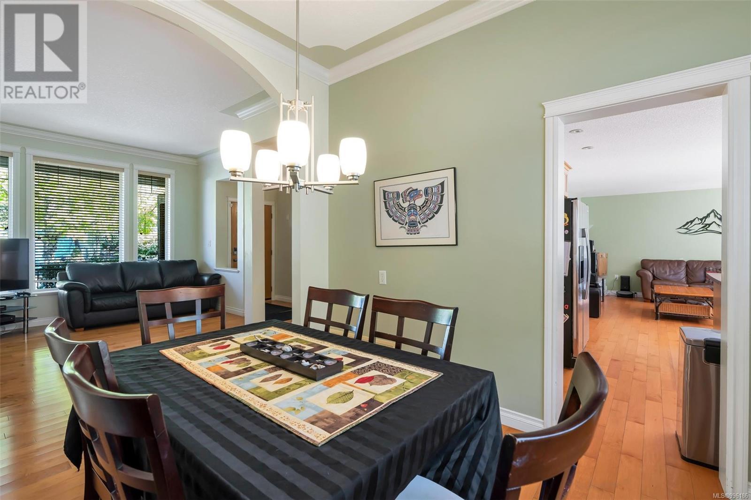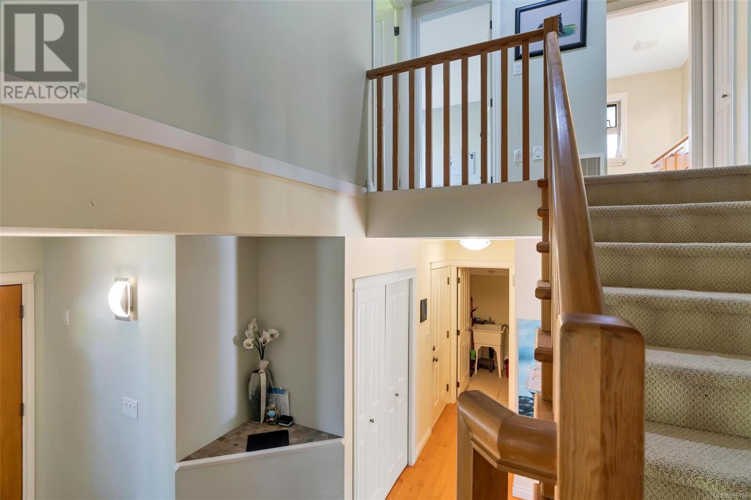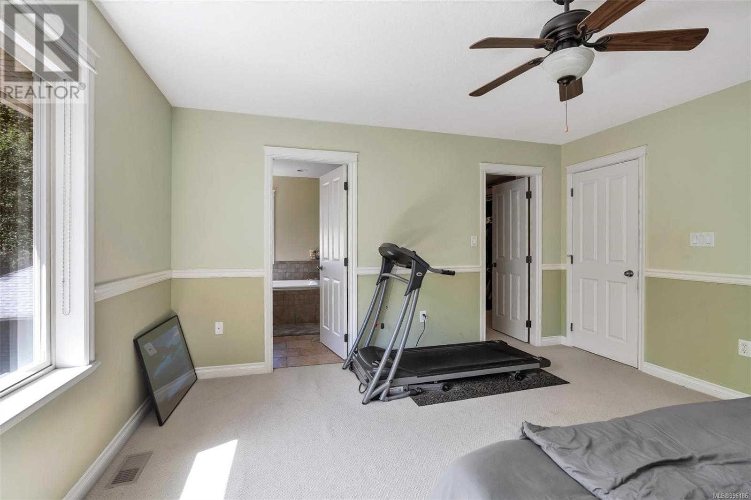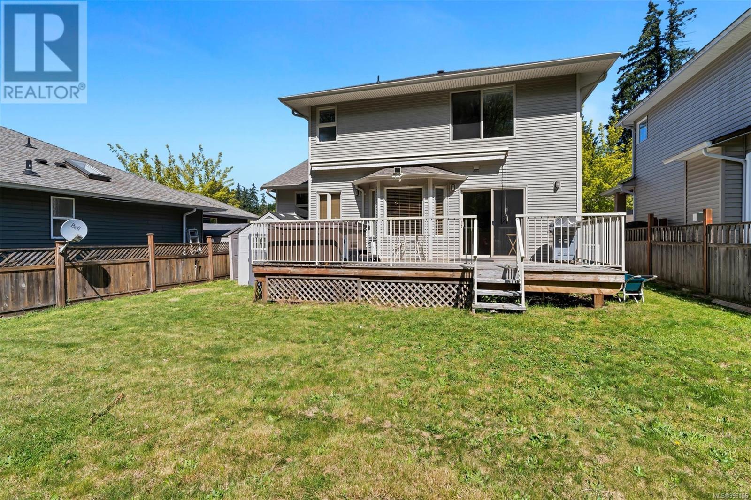3 Bedroom
3 Bathroom
2000 Sqft
Fireplace
Air Conditioned
Forced Air, Heat Pump
$865,000
Charming 3 bed, 3 bath family home in the heart of Ladysmith, BC! Ideally located just minutes from schools, recreation, and all amenities. The main floor features a bright kitchen, dining area, and a spacious living room with walkout access to a private deck and hot tub—perfect for relaxing or entertaining. Upstairs offers a primary bedroom with walk in closet and ensuite plus two generously sized additional bedrooms. Recent upgrades include a new heat pump and roof. A comfortable, move-in-ready home in a fantastic family-friendly location! (id:57571)
Property Details
|
MLS® Number
|
996186 |
|
Property Type
|
Single Family |
|
Neigbourhood
|
Ladysmith |
|
Features
|
Cul-de-sac, Southern Exposure, Other |
|
Parking Space Total
|
4 |
|
Plan
|
Vip81319 |
Building
|
Bathroom Total
|
3 |
|
Bedrooms Total
|
3 |
|
Constructed Date
|
2007 |
|
Cooling Type
|
Air Conditioned |
|
Fireplace Present
|
Yes |
|
Fireplace Total
|
1 |
|
Heating Fuel
|
Electric |
|
Heating Type
|
Forced Air, Heat Pump |
|
Size Interior
|
2000 Sqft |
|
Total Finished Area
|
1993 Sqft |
|
Type
|
House |
Land
|
Acreage
|
No |
|
Size Irregular
|
4951 |
|
Size Total
|
4951 Sqft |
|
Size Total Text
|
4951 Sqft |
|
Zoning Description
|
R1 |
|
Zoning Type
|
Residential |
Rooms
| Level |
Type |
Length |
Width |
Dimensions |
|
Second Level |
Primary Bedroom |
|
|
15'1 x 14'1 |
|
Second Level |
Ensuite |
|
|
5-Piece |
|
Second Level |
Bedroom |
|
|
11'2 x 10'7 |
|
Second Level |
Bedroom |
11 ft |
|
11 ft x Measurements not available |
|
Second Level |
Bathroom |
|
|
4-Piece |
|
Main Level |
Living Room |
12 ft |
|
12 ft x Measurements not available |
|
Main Level |
Laundry Room |
|
|
5'11 x 7'9 |
|
Main Level |
Kitchen |
|
|
8'8 x 17'2 |
|
Main Level |
Family Room |
|
|
16'4 x 17'2 |
|
Main Level |
Dining Nook |
|
|
7'8 x 7'0 |
|
Main Level |
Dining Room |
|
|
11'4 x 11'2 |
|
Main Level |
Bathroom |
|
|
2-Piece |

