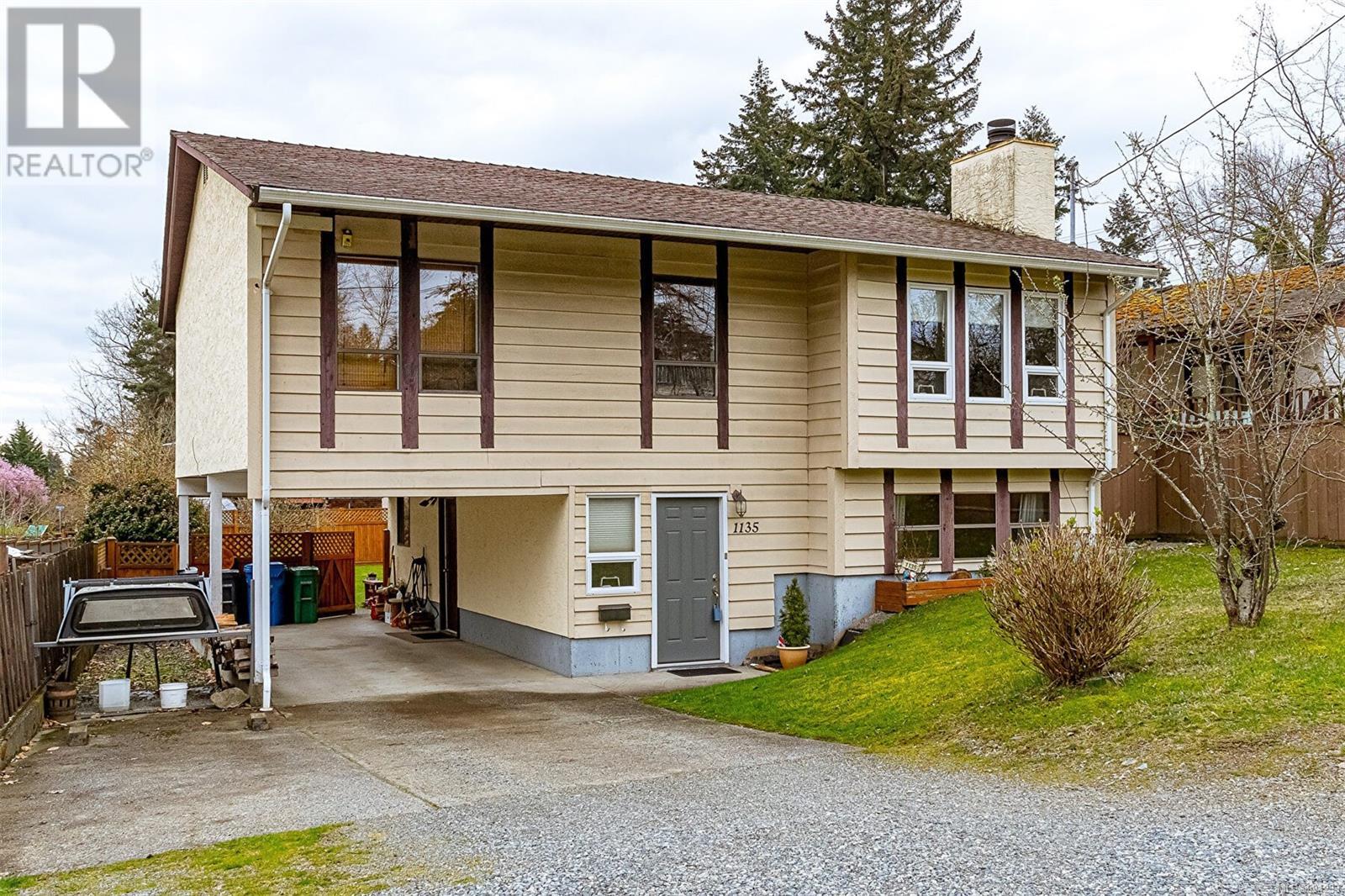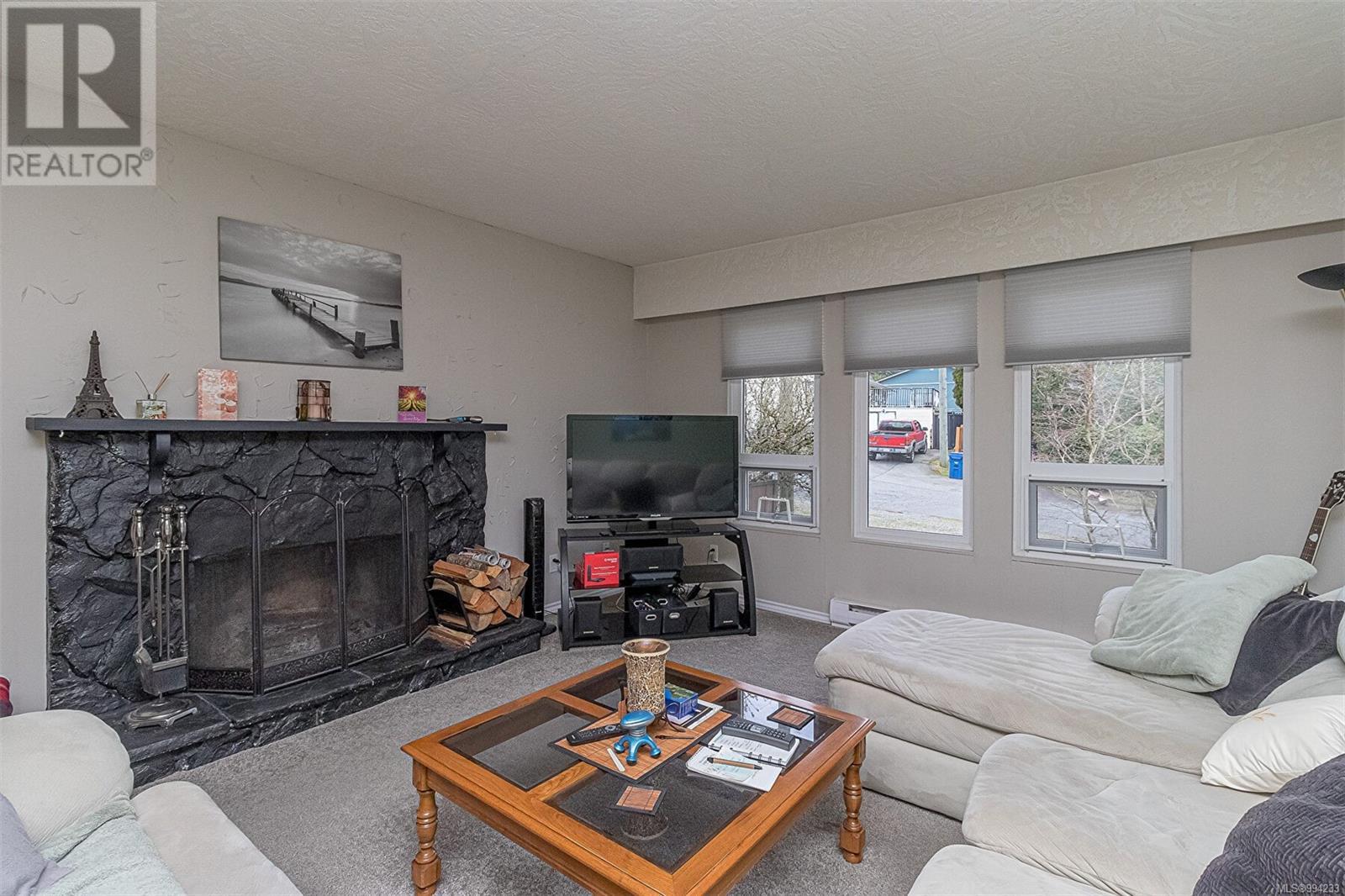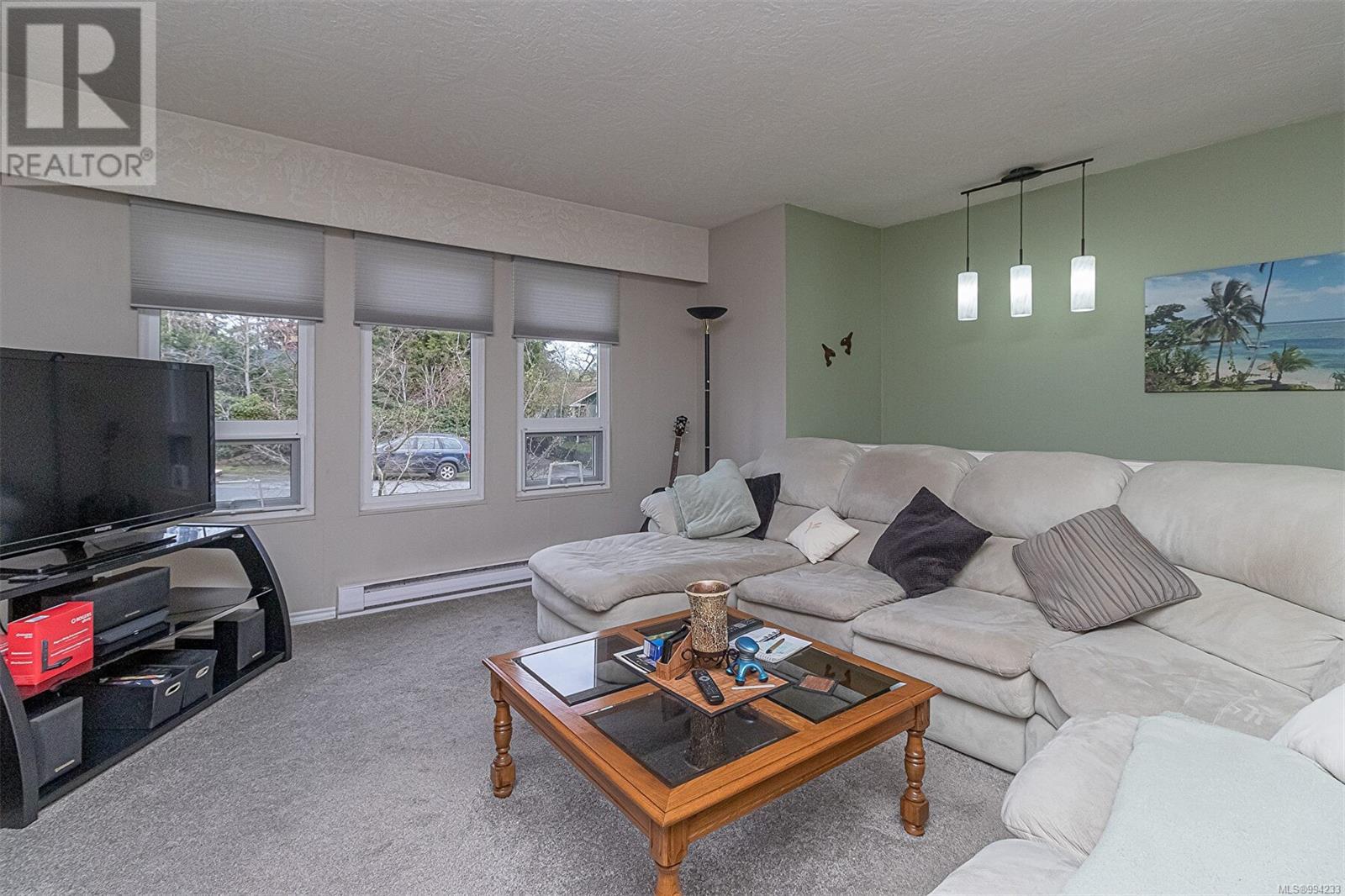4 Bedroom
2 Bathroom
1900 Sqft
Fireplace
None
Baseboard Heaters
$724,900
This centrally located home boasts a spacious layout with 4 bedrooms and 2 bathrooms, offering both comfort and convenience. The open-plan living area flows seamlessly, creating a warm and inviting atmosphere. Large windows allow natural light to fill the rooms, enhancing the bright and airy feel. The kitchen is well-equipped, perfect for family meals or entertaining guests. Outside, a beautifully landscaped yard provides plenty of space for relaxation, play, or gardening, with room for outdoor dining or a lounge area. The backyard offers a peaceful retreat. With its prime location, this home is just minutes away from local shops, schools, and parks, making it an ideal choice for families or anyone seeking a balance of urban accessibility and serene living. All measurements completed by VI Standard Real Estate Services (id:57571)
Property Details
|
MLS® Number
|
994233 |
|
Property Type
|
Single Family |
|
Neigbourhood
|
Central Nanaimo |
|
Parking Space Total
|
5 |
Building
|
Bathroom Total
|
2 |
|
Bedrooms Total
|
4 |
|
Constructed Date
|
1979 |
|
Cooling Type
|
None |
|
Fireplace Present
|
Yes |
|
Fireplace Total
|
2 |
|
Heating Fuel
|
Electric |
|
Heating Type
|
Baseboard Heaters |
|
Size Interior
|
1900 Sqft |
|
Total Finished Area
|
1855 Sqft |
|
Type
|
House |
Land
|
Acreage
|
No |
|
Size Irregular
|
5267 |
|
Size Total
|
5267 Sqft |
|
Size Total Text
|
5267 Sqft |
|
Zoning Type
|
Residential |
Rooms
| Level |
Type |
Length |
Width |
Dimensions |
|
Lower Level |
Bathroom |
|
|
2-Piece |
|
Lower Level |
Family Room |
|
|
13'1 x 7'2 |
|
Lower Level |
Bedroom |
|
|
9'10 x 10'6 |
|
Lower Level |
Mud Room |
|
|
13'6 x 8'4 |
|
Lower Level |
Laundry Room |
|
|
6'6 x 6'10 |
|
Lower Level |
Entrance |
|
|
6'8 x 12'9 |
|
Main Level |
Bathroom |
|
|
4-Piece |
|
Main Level |
Kitchen |
|
|
8'2 x 12'2 |
|
Main Level |
Dining Room |
|
|
7'7 x 9'9 |
|
Main Level |
Living Room |
|
|
13'1 x 6'8 |
|
Main Level |
Bedroom |
|
|
9'0 x 9'11 |
|
Main Level |
Bedroom |
|
|
9'1 x 12'4 |
|
Main Level |
Primary Bedroom |
|
|
13'2 x 12'4 |







































