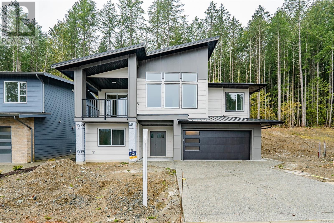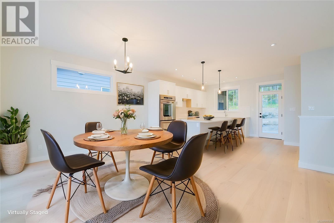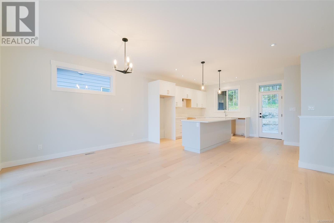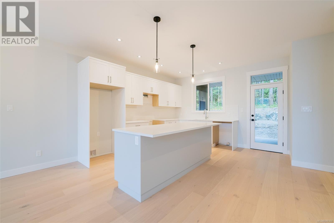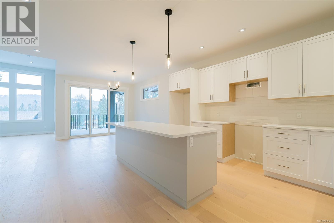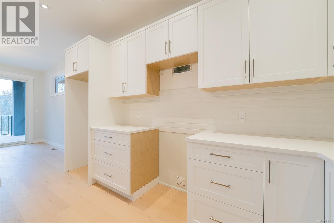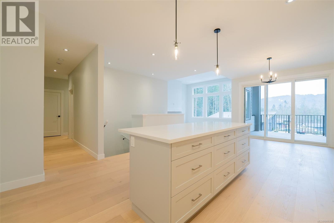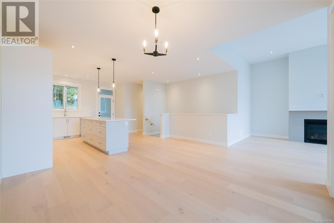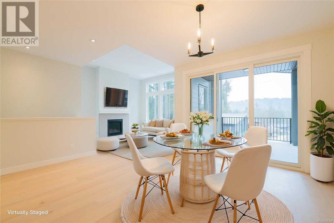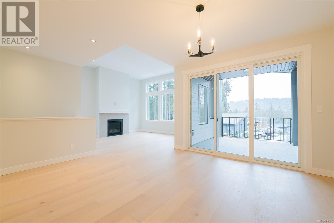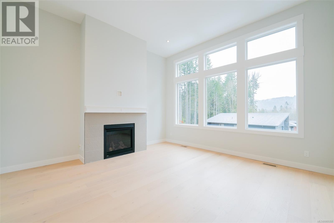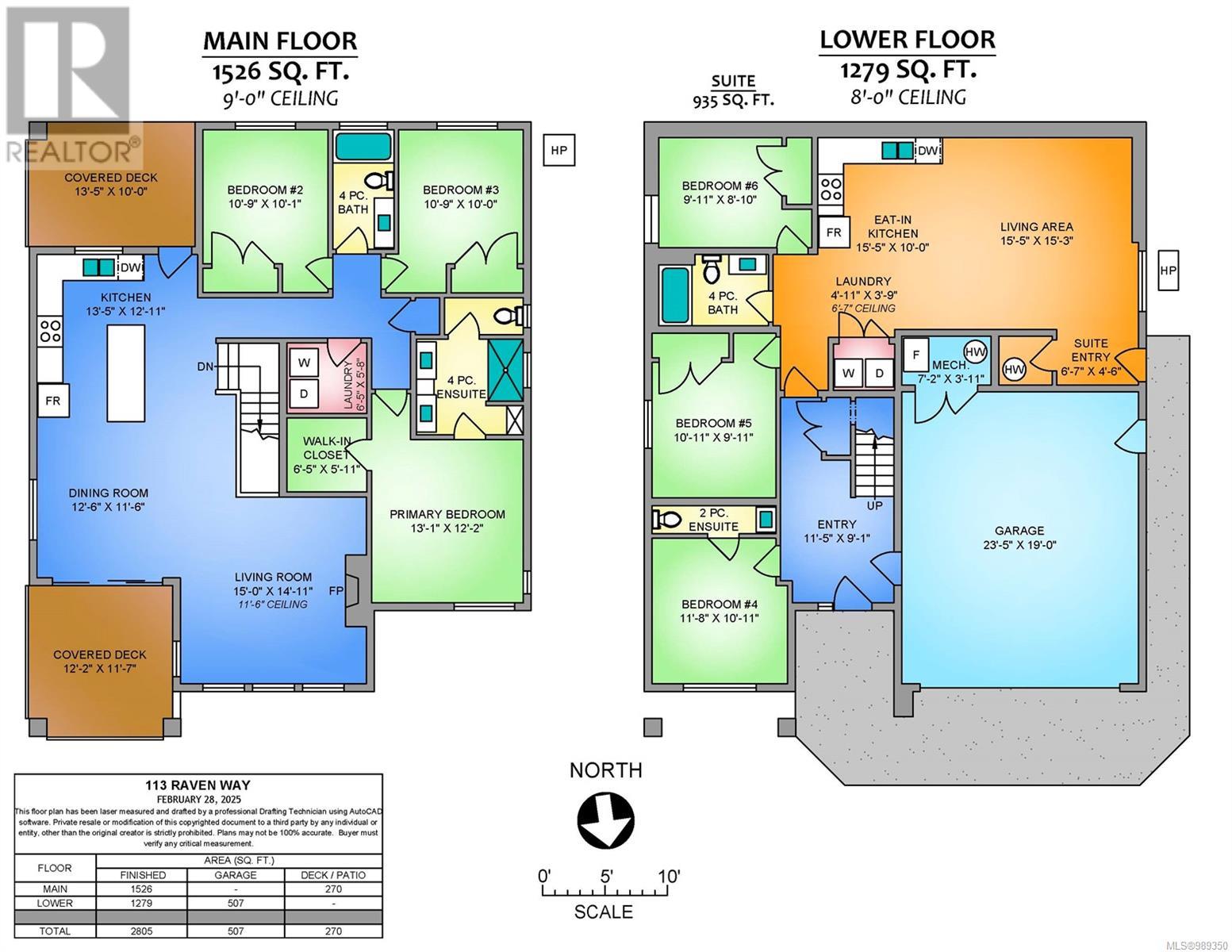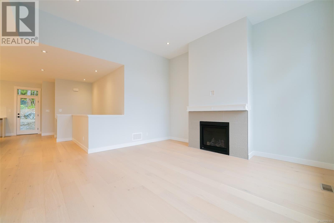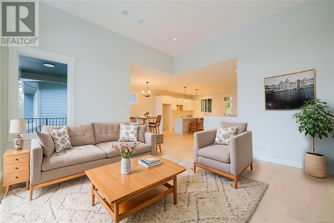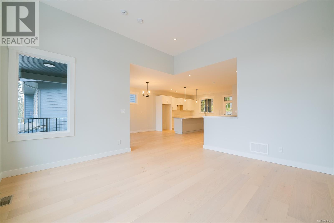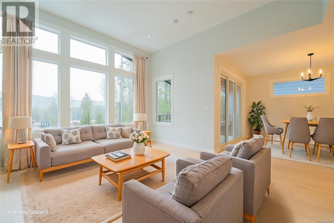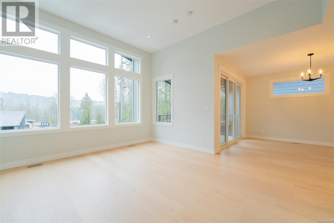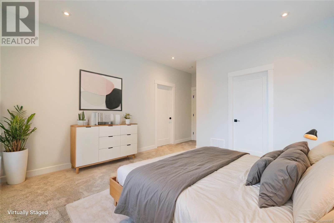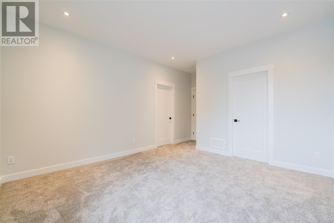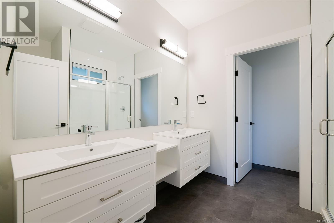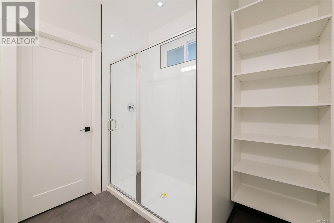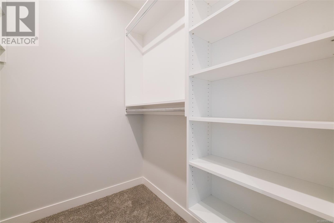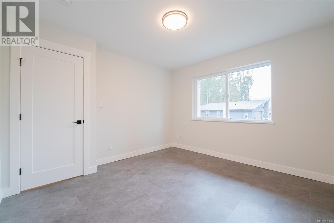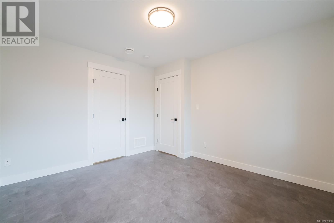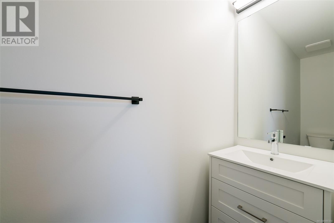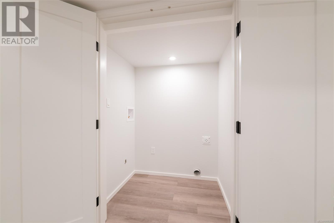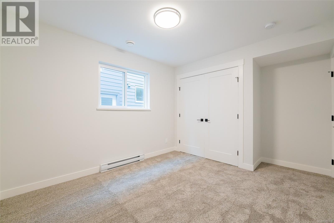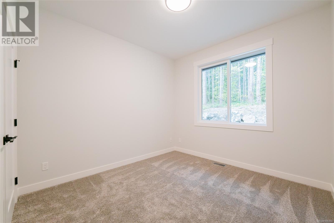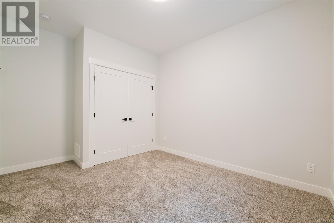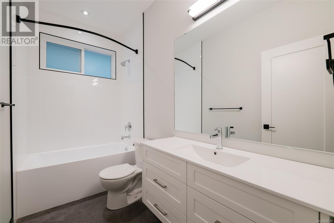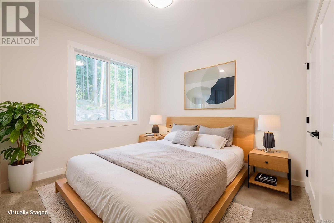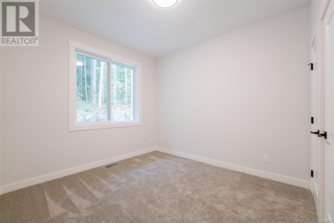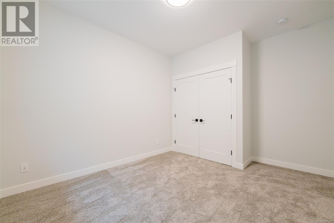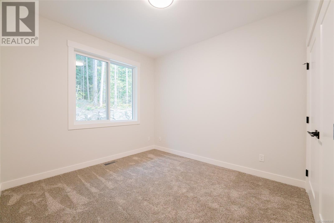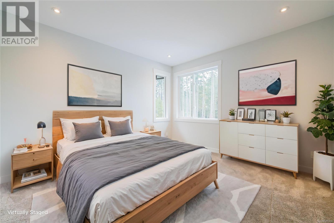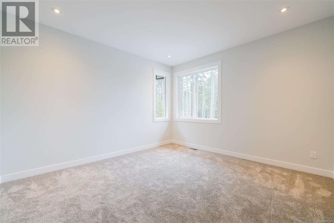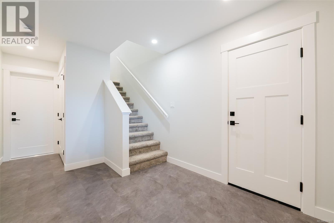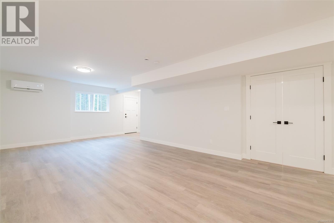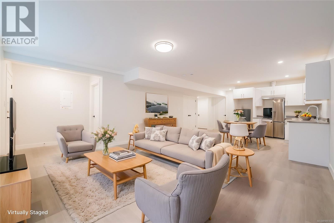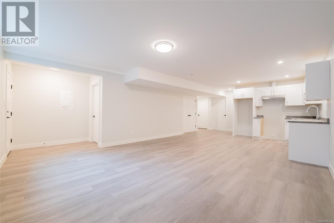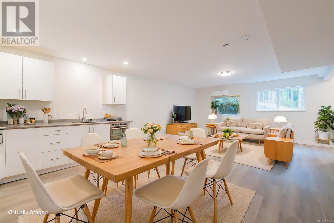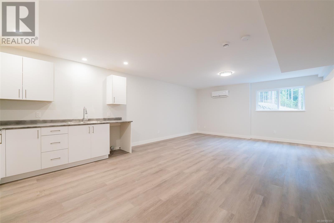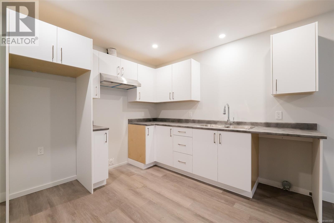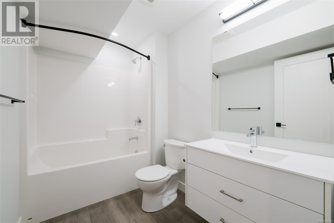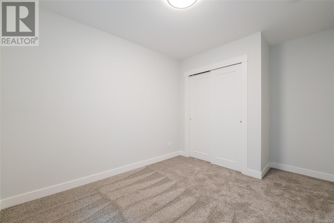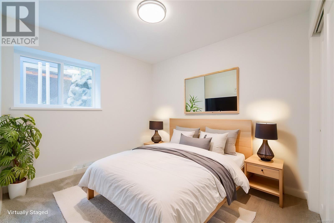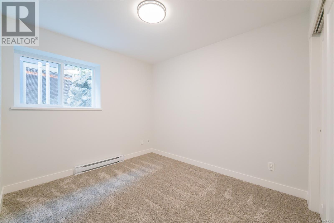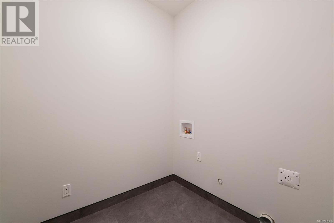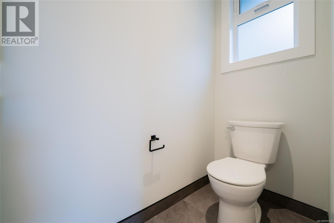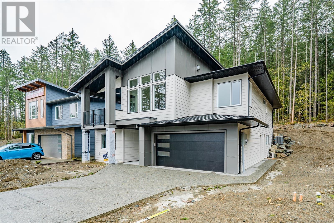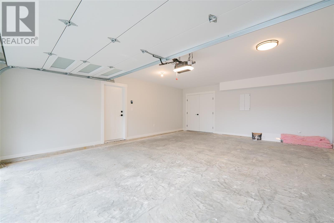6 Bedroom
4 Bathroom
3300 Sqft
Contemporary
Fireplace
Air Conditioned
Forced Air, Heat Pump
$899,000
This new 2805sf 6 bedroom home includes a spacious 935sf 2 bedroom suite, ideal for renting, multigenerational families, or buy the home whole home for short term vacation rentals as this home is exempt! GST and Property Transfer Tax are not applicable and a 2.99% (OAC) mortgage offer add up for huge savings. The home offers a large main level with dramatic 11'6'' ceilings and gas fireplace in the living room as part of the open concept; large dining room with slider to front covered deck and and island kitchen with door to the rear covered deck. Three spacious bedrooms includes a primary with walk-in closet and 4 piece ensuite. Main level laundry room, heat pump, and tasteful decor are additional features. The lower level includes a bedroom/den with its own 2 piece powder room and access to the 23'5'' x19' garage. A large living room and open kitchen/dining area greet you through the separate entrance to the suite (interior lock-off also); separate laundry, ductless heat pump for year round comfort. The location is 5 minutes to both the Town of Ladysmith and Nanaimo Airport, 17 min. to Vancouver Island University and BC Ferries at Duke Point. Step out and enjoy the natural setting with backcountry trails close by. All measurements are approximate and should be verified if important. (id:57571)
Property Details
|
MLS® Number
|
989350 |
|
Property Type
|
Single Family |
|
Neigbourhood
|
Ladysmith |
|
Community Features
|
Pets Allowed With Restrictions, Family Oriented |
|
Features
|
Park Setting, Wooded Area, Other |
|
Parking Space Total
|
2 |
Building
|
Bathroom Total
|
4 |
|
Bedrooms Total
|
6 |
|
Architectural Style
|
Contemporary |
|
Constructed Date
|
2024 |
|
Cooling Type
|
Air Conditioned |
|
Fireplace Present
|
Yes |
|
Fireplace Total
|
1 |
|
Heating Fuel
|
Electric |
|
Heating Type
|
Forced Air, Heat Pump |
|
Size Interior
|
3300 Sqft |
|
Total Finished Area
|
2805 Sqft |
|
Type
|
House |
Parking
Land
|
Acreage
|
No |
|
Size Irregular
|
5339 |
|
Size Total
|
5339 Sqft |
|
Size Total Text
|
5339 Sqft |
|
Zoning Type
|
Residential |
Rooms
| Level |
Type |
Length |
Width |
Dimensions |
|
Lower Level |
Other |
|
|
7'2 x 3'11 |
|
Lower Level |
Bedroom |
|
|
11'8 x 10'11 |
|
Lower Level |
Ensuite |
|
|
2-Piece |
|
Lower Level |
Bedroom |
|
|
10'11 x 9'11 |
|
Lower Level |
Bathroom |
|
|
4-Piece |
|
Lower Level |
Bedroom |
|
|
9'11 x 8'10 |
|
Lower Level |
Entrance |
|
|
6'7 x 4'6 |
|
Lower Level |
Living Room |
|
|
15'5 x 15'3 |
|
Lower Level |
Kitchen |
|
10 ft |
Measurements not available x 10 ft |
|
Lower Level |
Laundry Room |
|
|
4'11 x 3'9 |
|
Lower Level |
Entrance |
|
|
11'5 x 9'1 |
|
Main Level |
Laundry Room |
|
|
6'5 x 5'8 |
|
Main Level |
Bathroom |
|
|
4-Piece |
|
Main Level |
Bedroom |
|
10 ft |
Measurements not available x 10 ft |
|
Main Level |
Bedroom |
|
|
10'9 x 10'1 |
|
Main Level |
Ensuite |
|
|
4-Piece |
|
Main Level |
Primary Bedroom |
|
|
13'1 x 12'2 |
|
Main Level |
Living Room |
15 ft |
|
15 ft x Measurements not available |
|
Main Level |
Dining Room |
|
|
12'6 x 11'6 |
|
Main Level |
Kitchen |
|
|
13'5 x 12'11 |

