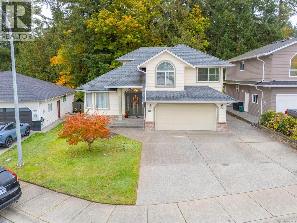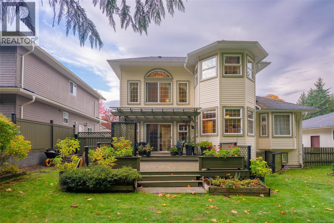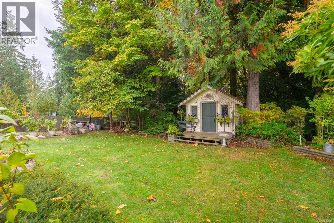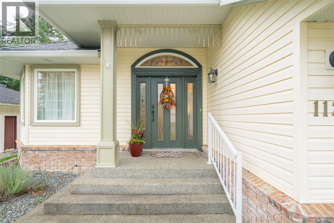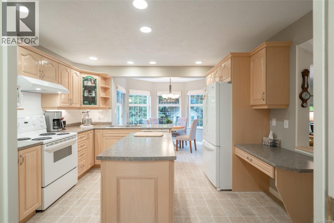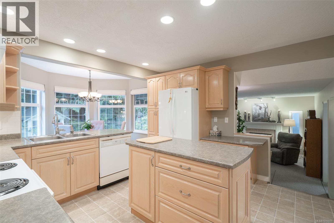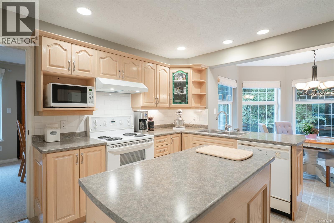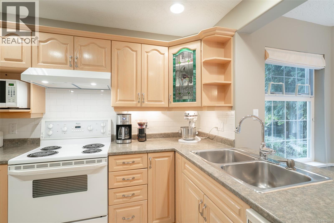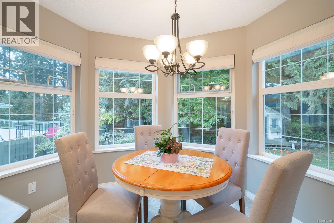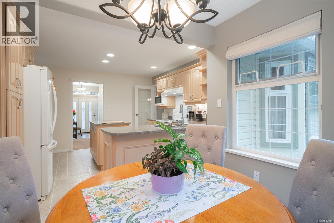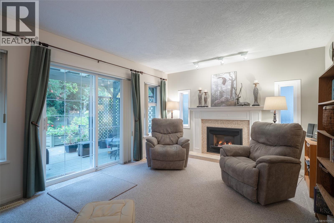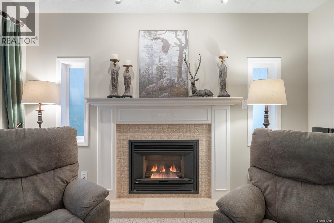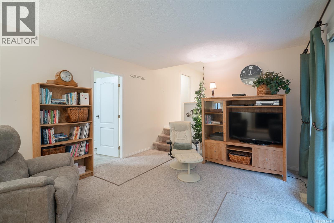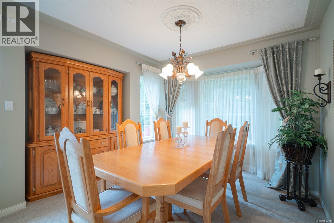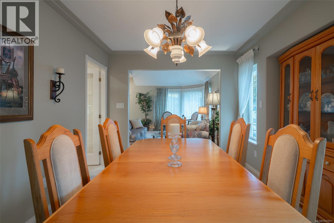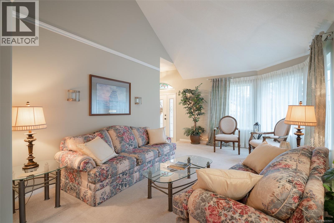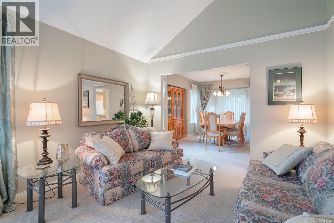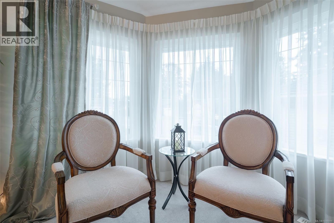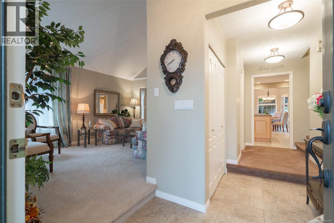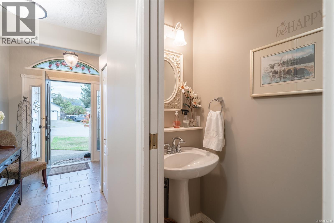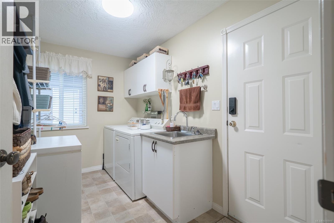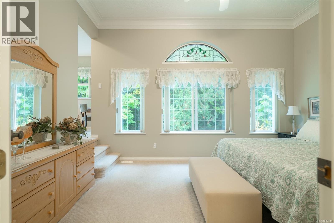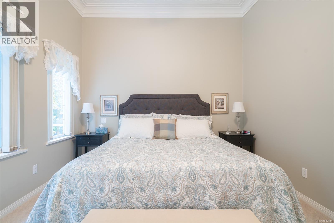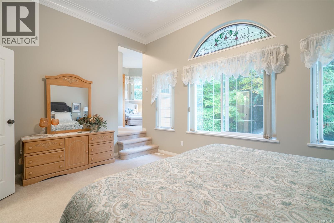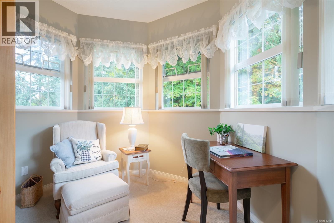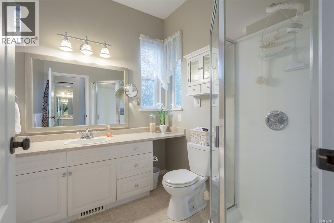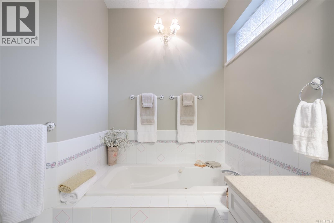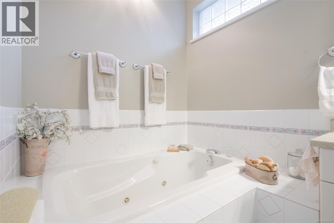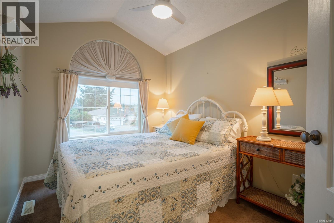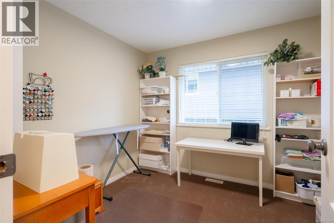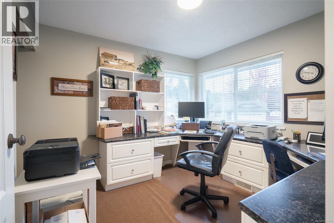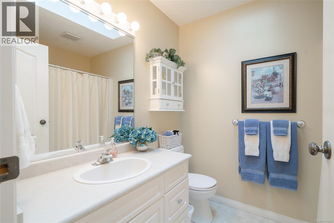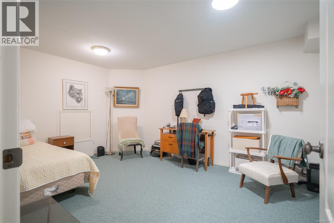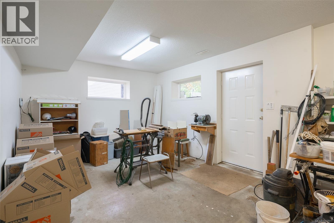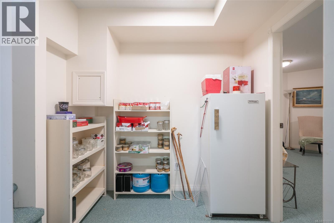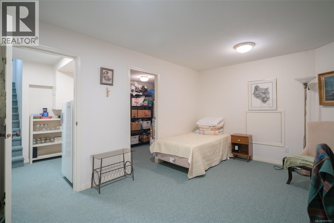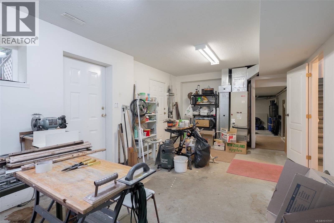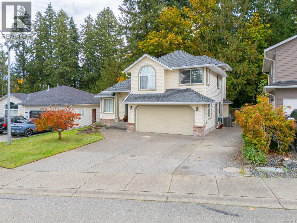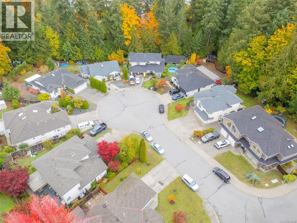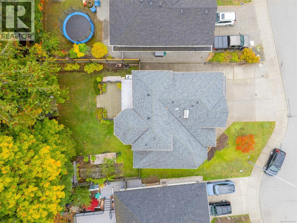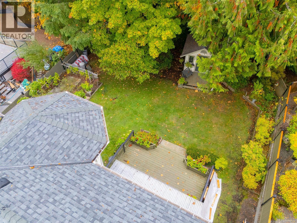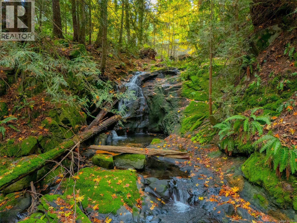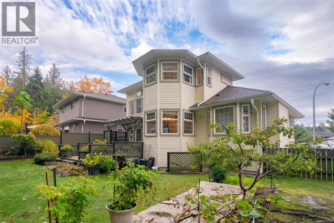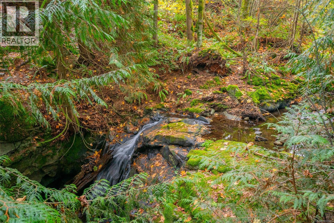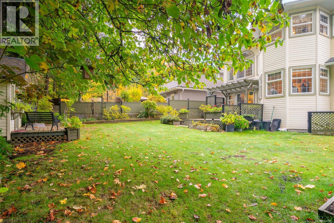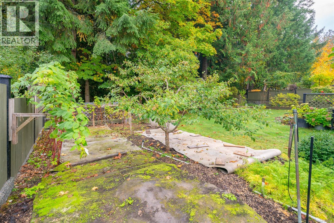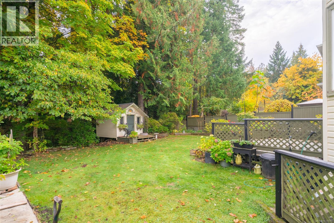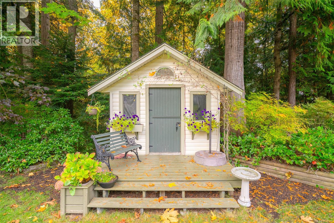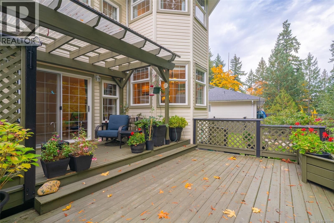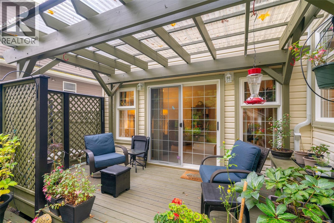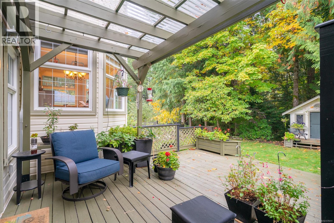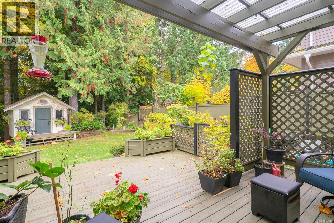4 Bedroom
3 Bathroom
3500 Sqft
Fireplace
Central Air Conditioning
Forced Air, Heat Pump
Waterfront On River
$849,900
Welcome to this beautifully maintained 4-bedroom, 3-bathroom home located on a quiet cul-de-sac with a beautiful backyard that backs onto a serene Forest and Rocky Creek. The main level features a bright kitchen with a central island and cozy eating nook. Enjoy the gas fireplace in the comfortable family room overlooking the private back yard, a formal dining area, and an inviting living room with vaulted ceilings soaring over 14 feet. The primary suite is a true retreat with 11-foot ceilings, a charming seating area, a deluxe ensuite, and a walk-in closet. One of the bedrooms is set up as an office with built in desks and shelving. Practical spaces include a laundry room with built-in storage and sink. The double garage has a 220-volt plug. Equipped with a furnace and heat pump for year-round comfort. A large walk-out basement offers convenient additional storage and plenty of room for hobbies. Outdoors, you’ll enjoy a tidy yard with a charming garden shed, a covered deck perfect for relaxing, and paved RV parking along the side of the home. This property combines comfort, functionality and natural beauty in one exceptional package. (id:57571)
Property Details
|
MLS® Number
|
1017911 |
|
Property Type
|
Single Family |
|
Neigbourhood
|
Ladysmith |
|
Features
|
Cul-de-sac, Level Lot, Other |
|
Parking Space Total
|
4 |
|
Structure
|
Shed |
|
Water Front Type
|
Waterfront On River |
Building
|
Bathroom Total
|
3 |
|
Bedrooms Total
|
4 |
|
Constructed Date
|
1994 |
|
Cooling Type
|
Central Air Conditioning |
|
Fireplace Present
|
Yes |
|
Fireplace Total
|
1 |
|
Heating Fuel
|
Electric |
|
Heating Type
|
Forced Air, Heat Pump |
|
Size Interior
|
3500 Sqft |
|
Total Finished Area
|
2793 Sqft |
|
Type
|
House |
Land
|
Acreage
|
No |
|
Size Irregular
|
10206 |
|
Size Total
|
10206 Sqft |
|
Size Total Text
|
10206 Sqft |
|
Zoning Description
|
R1 |
|
Zoning Type
|
Residential |
Rooms
| Level |
Type |
Length |
Width |
Dimensions |
|
Second Level |
Bathroom |
|
|
4-Piece |
|
Second Level |
Bedroom |
|
|
12'1 x 8'7 |
|
Second Level |
Bedroom |
|
|
10'4 x 10'9 |
|
Second Level |
Bedroom |
|
|
9'11 x 8'10 |
|
Second Level |
Office |
14 ft |
10 ft |
14 ft x 10 ft |
|
Second Level |
Ensuite |
|
|
4-Piece |
|
Second Level |
Primary Bedroom |
|
|
11'9 x 15'9 |
|
Lower Level |
Storage |
|
|
8'8 x 6'9 |
|
Lower Level |
Storage |
|
|
6'5 x 8'11 |
|
Lower Level |
Recreation Room |
|
16 ft |
Measurements not available x 16 ft |
|
Lower Level |
Workshop |
|
|
22'5 x 11'10 |
|
Main Level |
Bathroom |
|
|
2-Piece |
|
Main Level |
Laundry Room |
|
|
6'8 x 11'4 |
|
Main Level |
Family Room |
|
|
11'11 x 16'7 |
|
Main Level |
Dining Nook |
|
|
7'10 x 9'11 |
|
Main Level |
Kitchen |
|
|
11'10 x 12'7 |
|
Main Level |
Dining Room |
|
|
18'8 x 11'2 |
|
Main Level |
Living Room |
|
|
17'3 x 12'5 |

