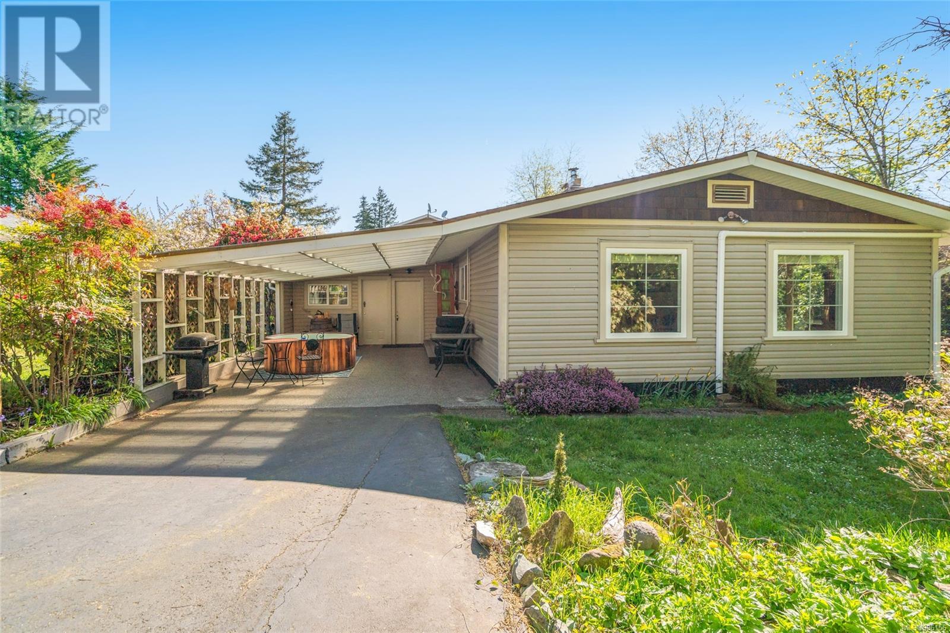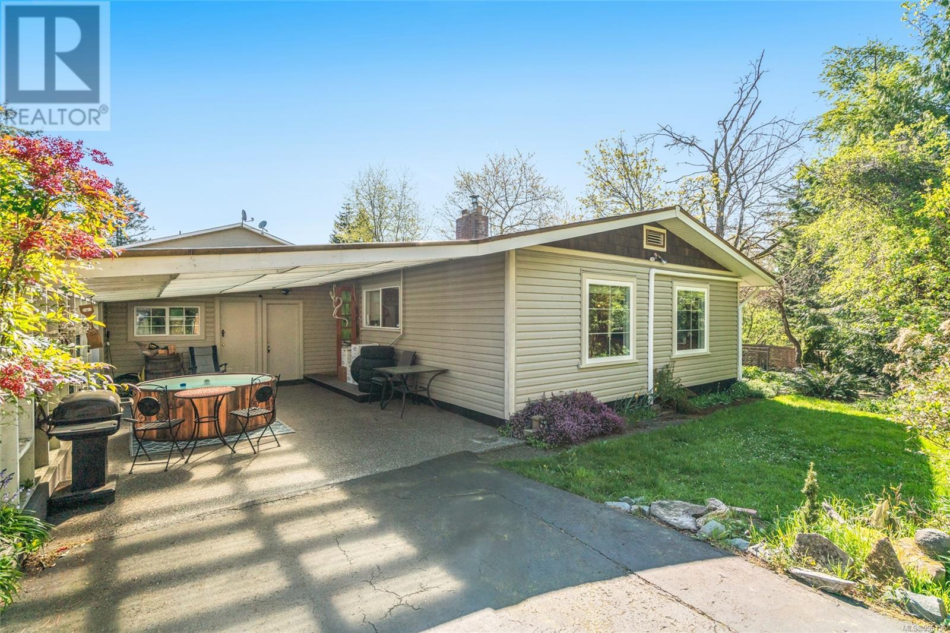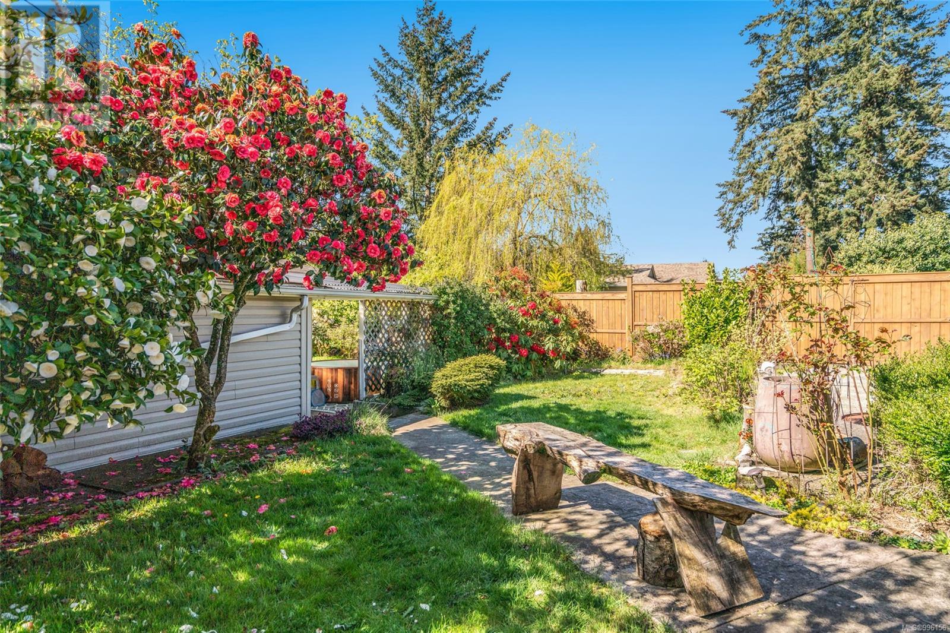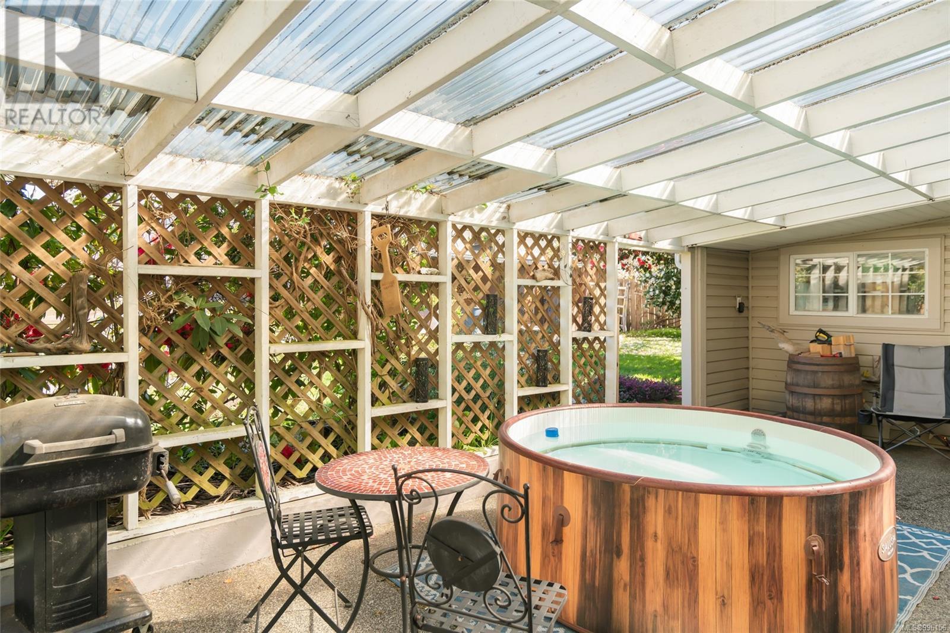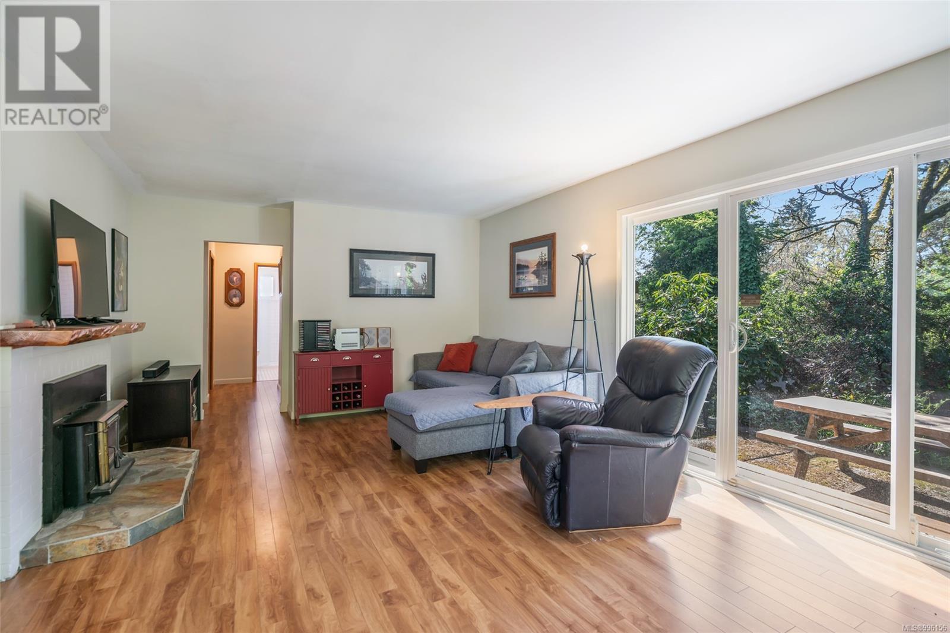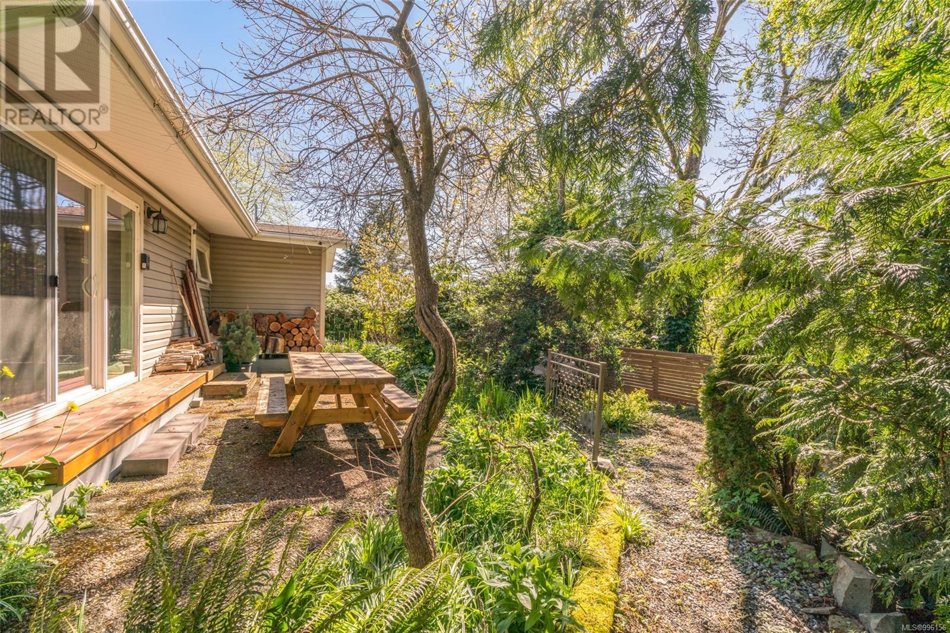2 Bedroom
2 Bathroom
1100 Sqft
Fireplace
Air Conditioned
Heat Pump
$689,900
This is a neighbourhood where seaside serenity and urban access blend effortlessly. Set on a beautifully landscaped .16-acre lot, this home is tucked at the end of a quiet no-through road, offering rare privacy just steps from Terminal Park Mall, marinas, & the waterfront walkway. Built in 1949 and lovingly maintained, the home offers over 1100 sq ft of comfortable, single-level living. The sun-soaked yard is a gardener’s dream, with a potting shed, raised beds, and space to relax in total seclusion. There’s even a gated RV pad, workshop, and ample parking. Inside, you'll find thoughtful updates like a heat pump, custom kitchen backsplash, and wood accents that add warmth and personality. Large west-facing windows fill the living space with natural light, while a cozy woodstove and walk-out patio access make it ideal for both entertaining and unwinding. The primary suite boasts a private 4-piece ensuite, and the second bedroom is perfect for guests or an office. (id:57571)
Open House
This property has open houses!
Starts at:
11:00 am
Ends at:
1:00 pm
Property Details
|
MLS® Number
|
996156 |
|
Property Type
|
Single Family |
|
Neigbourhood
|
Brechin Hill |
|
Features
|
Central Location, Cul-de-sac, Park Setting, Private Setting, Other, Marine Oriented |
|
Parking Space Total
|
3 |
|
Plan
|
Vip366 |
|
Structure
|
Shed |
Building
|
Bathroom Total
|
2 |
|
Bedrooms Total
|
2 |
|
Constructed Date
|
1949 |
|
Cooling Type
|
Air Conditioned |
|
Fireplace Present
|
Yes |
|
Fireplace Total
|
1 |
|
Heating Type
|
Heat Pump |
|
Size Interior
|
1100 Sqft |
|
Total Finished Area
|
1145 Sqft |
|
Type
|
House |
Land
|
Access Type
|
Road Access |
|
Acreage
|
No |
|
Size Irregular
|
6900 |
|
Size Total
|
6900 Sqft |
|
Size Total Text
|
6900 Sqft |
|
Zoning Description
|
R1 |
|
Zoning Type
|
Residential |
Rooms
| Level |
Type |
Length |
Width |
Dimensions |
|
Main Level |
Workshop |
|
|
9'3 x 15'8 |
|
Main Level |
Bathroom |
|
|
3-Piece |
|
Main Level |
Bathroom |
|
|
4-Piece |
|
Main Level |
Laundry Room |
|
|
5'11 x 15'8 |
|
Main Level |
Bedroom |
|
|
12'2 x 12'9 |
|
Main Level |
Primary Bedroom |
|
|
12'8 x 12'6 |
|
Main Level |
Living Room |
|
|
12'9 x 19'11 |
|
Main Level |
Dining Room |
|
|
10'6 x 10'9 |
|
Main Level |
Kitchen |
|
|
8'7 x 9'2 |

