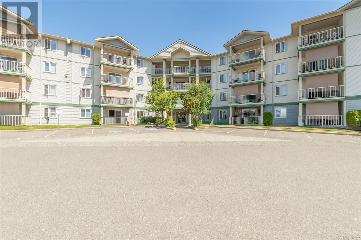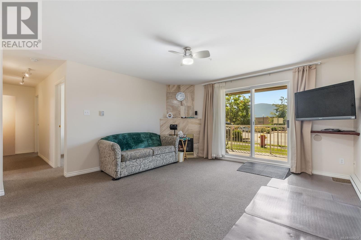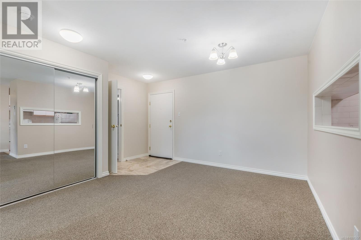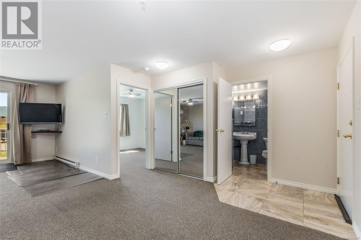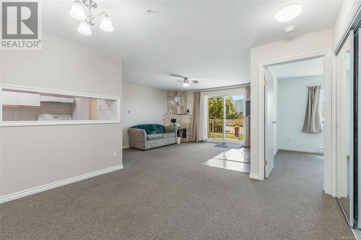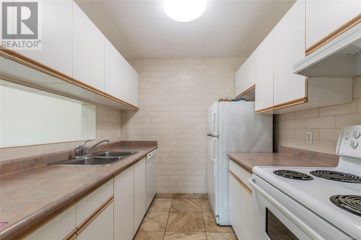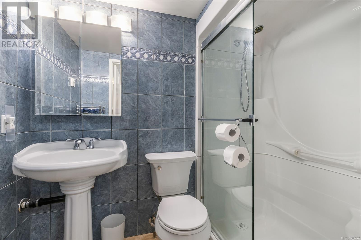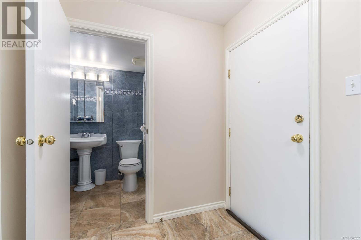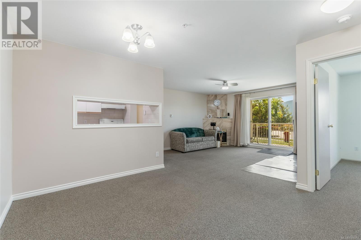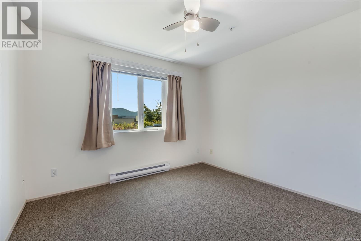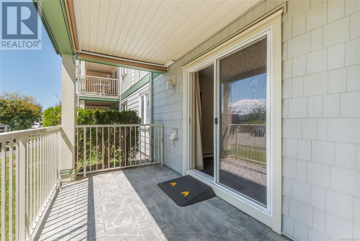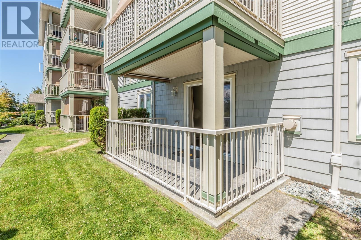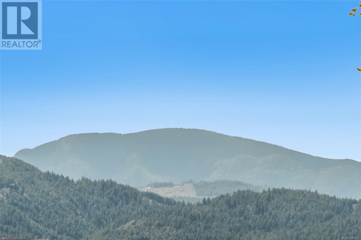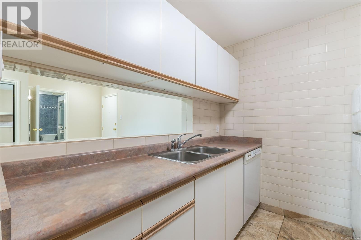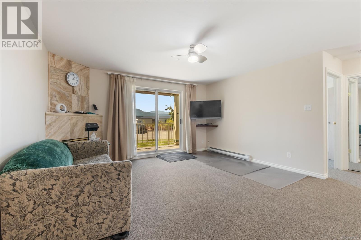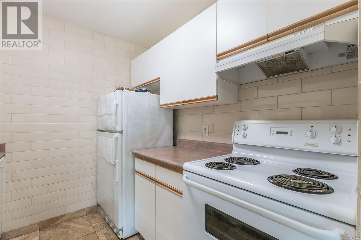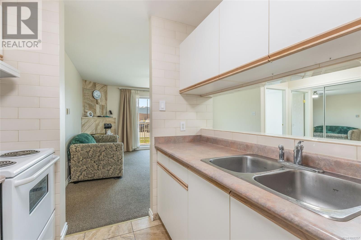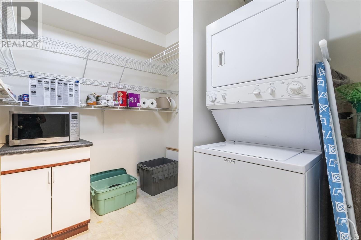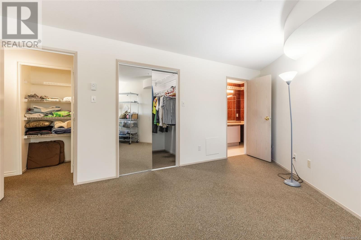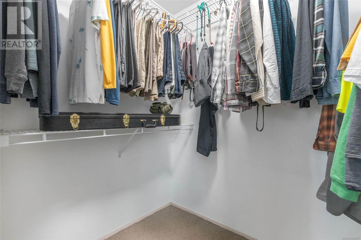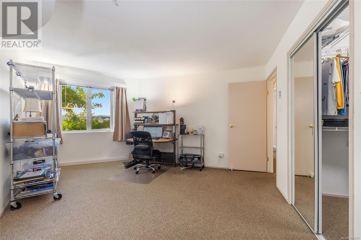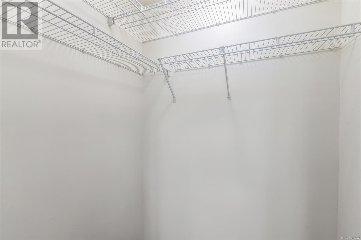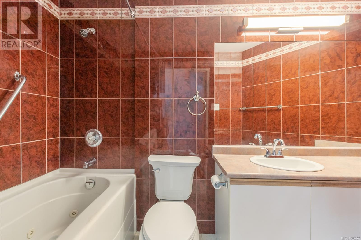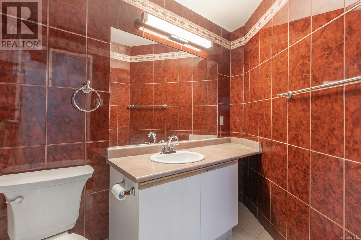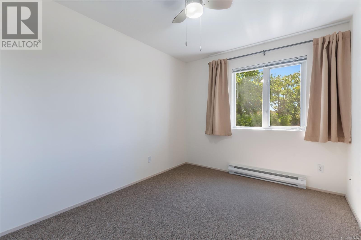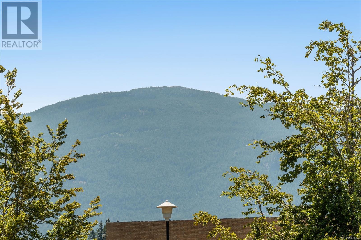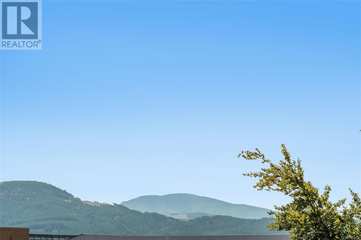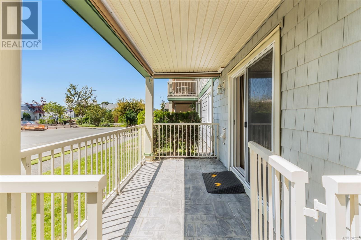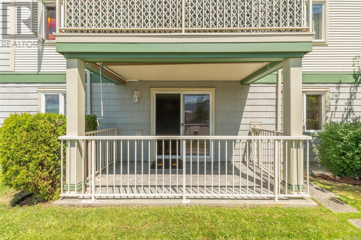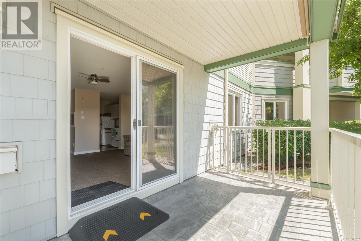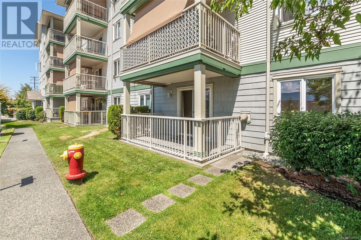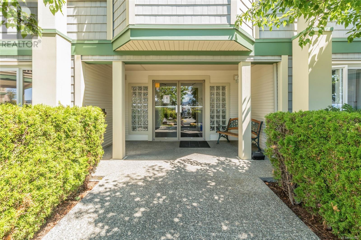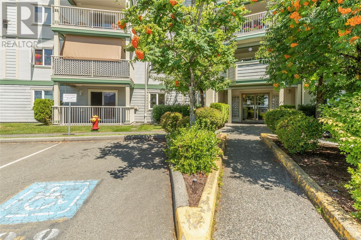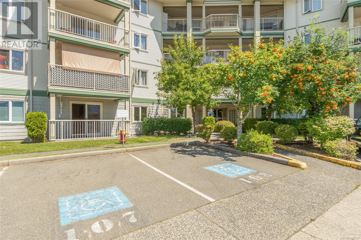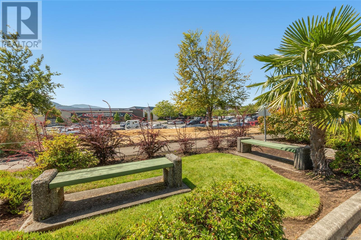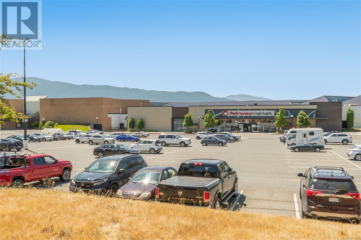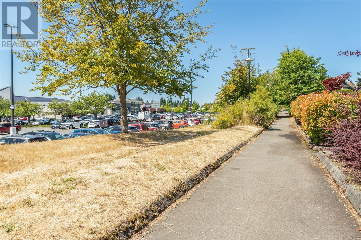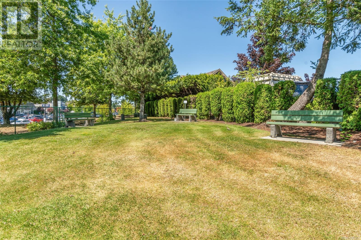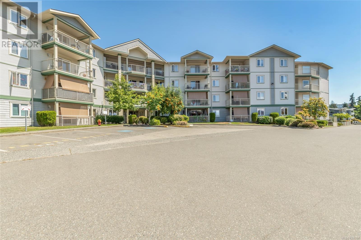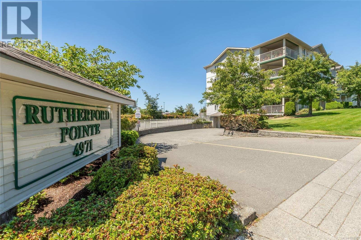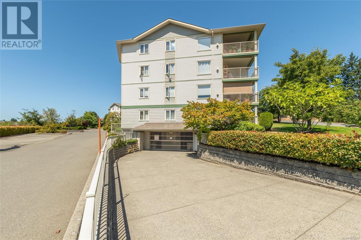2 Bedroom
2 Bathroom
1100 Sqft
Fireplace
None
Baseboard Heaters
$425,000Maintenance,
$506.83 Monthly
Immaculate 1143 sq ft 2 Bed + Den, 2 Bath Ground Level Condo in Popular Rutherford Pointe This unique floor plan offers a contemporary kitchen with abundance of cabinets and counter space, a separate dining area, and a spacious 14x14 living room with feature gas fireplace and sliders to a private patio with breathtaking Mount Benson views. Bedrooms are on opposite sides for privacy—primary includes a walk-in closet and 4-piece ensuite with jetted tub, and the second bedroom also has a walk-in and large picture window. The den is opposite a laundry area with full-size stacker washer/dryer and oversized pantry/storage. Additional features include neutral colour tones,updated fixtures, flooring, tinted windows, and 3-piece main bath. Enjoy the pull-down sunshades on the patio, easy access in and out, secured entry, and underground parking if available. Close to shopping, theatre, gyms, restaurants, and transit. Size approx verify if important (id:57571)
Property Details
|
MLS® Number
|
1008257 |
|
Property Type
|
Single Family |
|
Neigbourhood
|
Uplands |
|
Community Features
|
Pets Allowed With Restrictions, Family Oriented |
|
Features
|
Central Location, Cul-de-sac, Other |
|
Parking Space Total
|
1 |
|
Structure
|
Patio(s) |
|
View Type
|
Mountain View |
Building
|
Bathroom Total
|
2 |
|
Bedrooms Total
|
2 |
|
Appliances
|
Refrigerator, Stove, Washer, Dryer |
|
Constructed Date
|
1997 |
|
Cooling Type
|
None |
|
Fireplace Present
|
Yes |
|
Fireplace Total
|
1 |
|
Heating Fuel
|
Electric |
|
Heating Type
|
Baseboard Heaters |
|
Size Interior
|
1100 Sqft |
|
Total Finished Area
|
1143 Sqft |
|
Type
|
Apartment |
Land
|
Access Type
|
Road Access |
|
Acreage
|
No |
|
Zoning Description
|
R8 |
|
Zoning Type
|
Other |
Rooms
| Level |
Type |
Length |
Width |
Dimensions |
|
Main Level |
Patio |
|
|
13'2 x 7'0 |
|
Main Level |
Ensuite |
|
|
4-Piece |
|
Main Level |
Bathroom |
|
|
3-Piece |
|
Main Level |
Den |
|
|
11'2 x 9'0 |
|
Main Level |
Bedroom |
|
|
10'11 x 10'8 |
|
Main Level |
Primary Bedroom |
|
|
13'0 x 12'0 |
|
Main Level |
Laundry Room |
|
|
8'3 x 7'6 |
|
Main Level |
Kitchen |
|
|
7'11 x 7'5 |
|
Main Level |
Dining Room |
|
|
9'0 x 8'4 |

