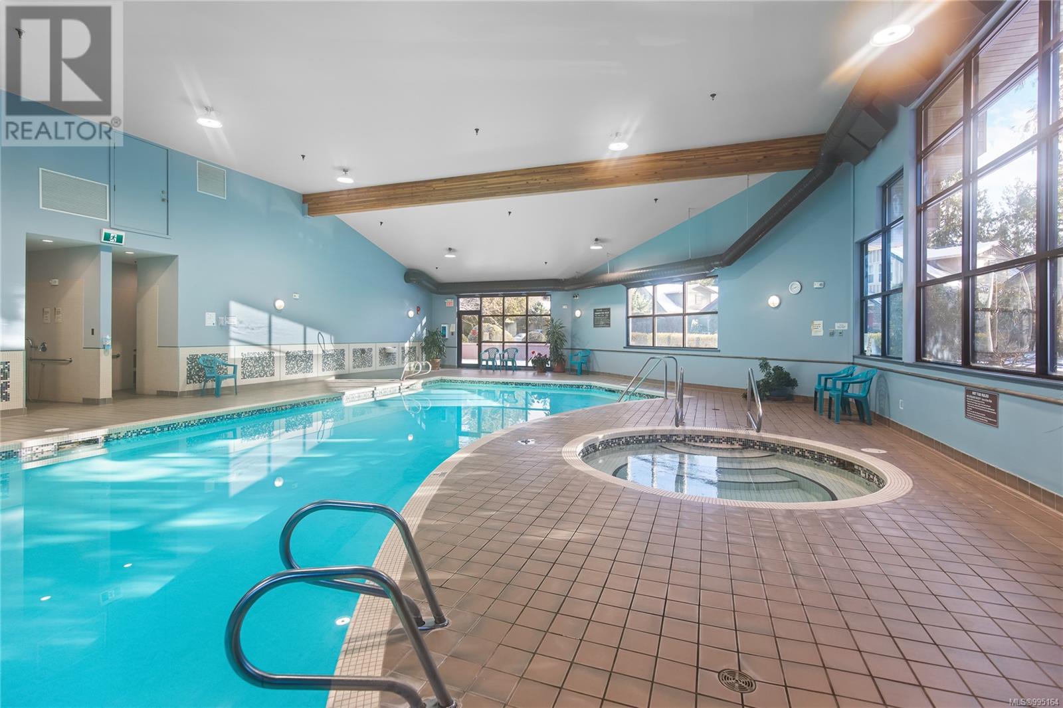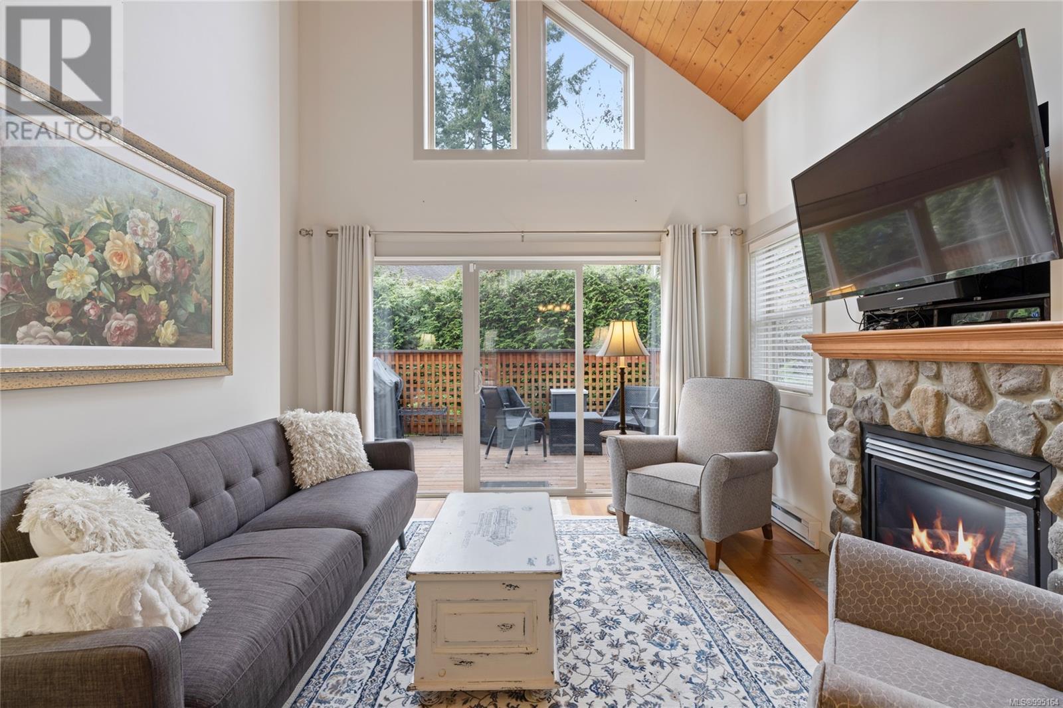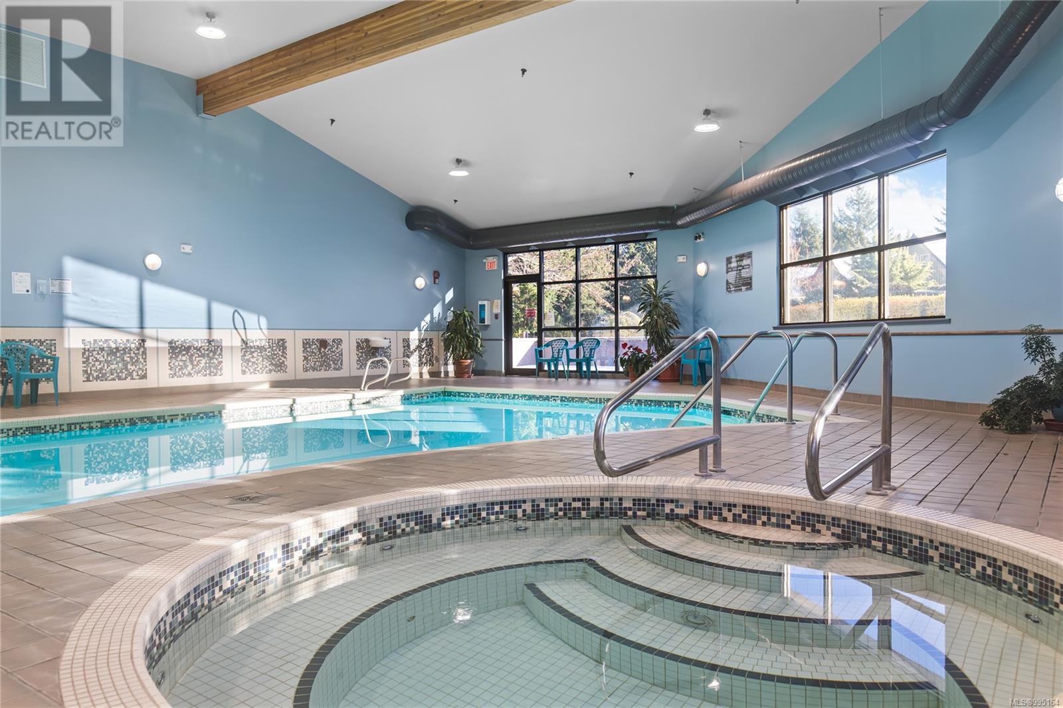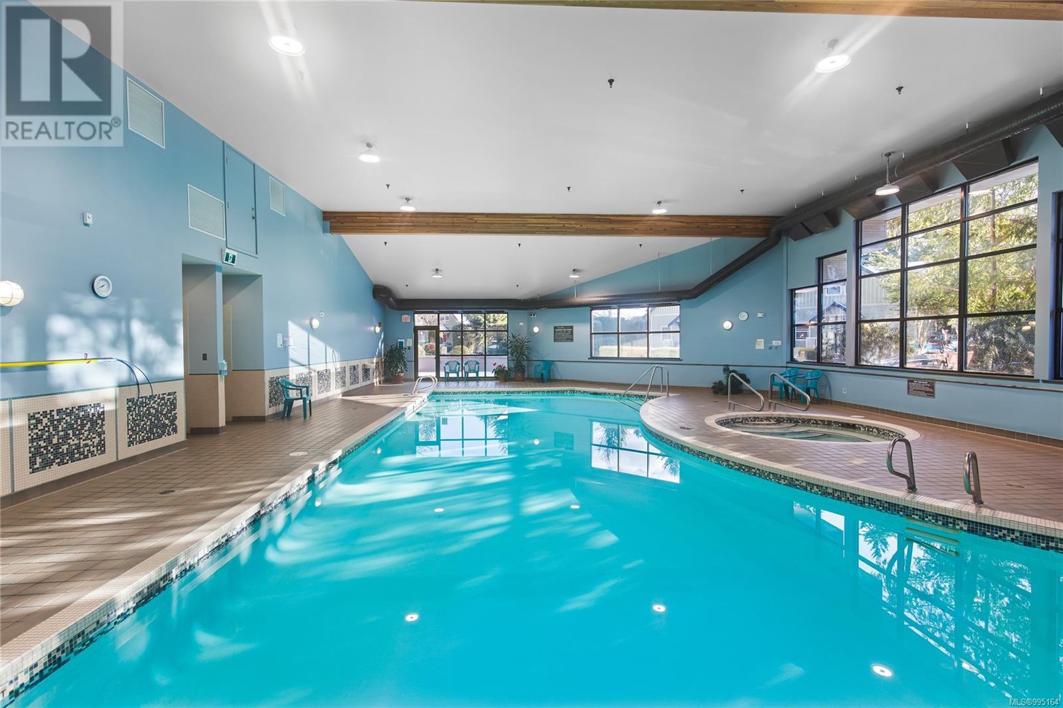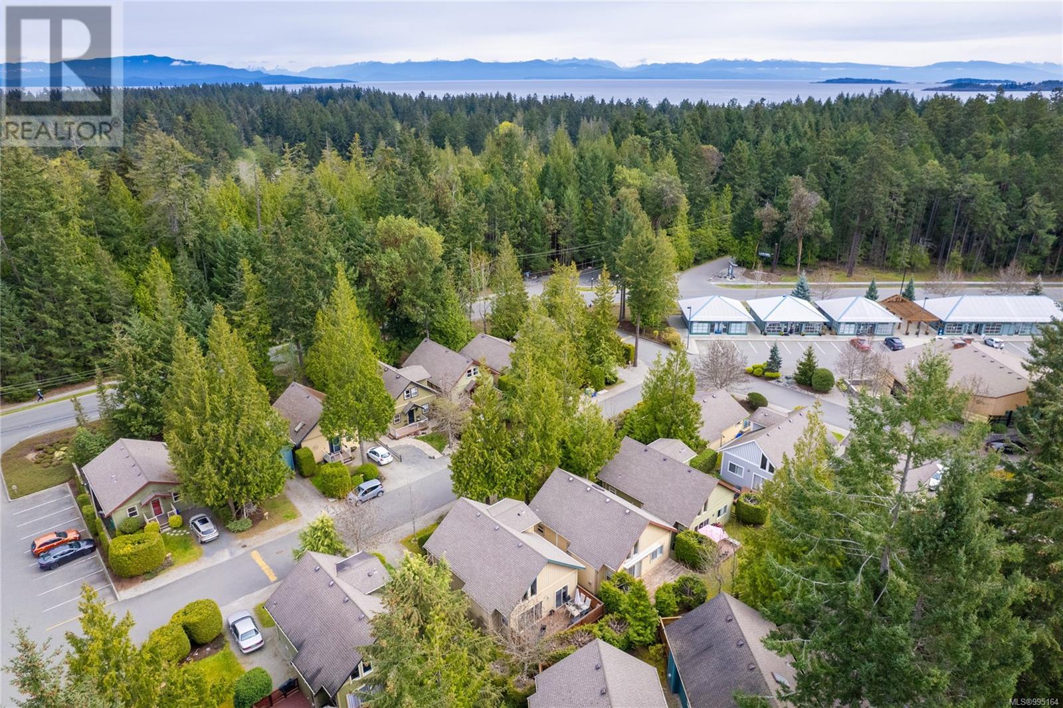3 Bedroom
2 Bathroom
1100 Sqft
Fireplace
None
Baseboard Heaters
$639,900Maintenance,
$250.01 Monthly
Fully Furnished Cypress Cottage in Oceanside Village Resort! This 3-bedroom, 2-bathroom cottage features a bright and open layout with vaulted ceilings, a cozy natural gas fireplace, and a well-appointed kitchen with newer appliances including a gas range, that flows seamlessly into the living and dining areas. The versatile floor plan includes two bedrooms on the main level and a generous second primary with 3 piece ensuite upstairs. Step outside onto your private, south-facing deck—perfect for relaxing in the sun or entertaining after a day of exploring. Whether you're looking for a vacation home or a rental investment, this property offers exceptional value and lifestyle. Ideally located within walking distance to Rathtrevor Beach, hiking and biking trails, and local shops and restaurants, Oceanside Village Resort puts the best of Parksville at your doorstep. Don’t miss this opportunity to own a piece of Vancouver Island paradise! (id:57571)
Property Details
|
MLS® Number
|
995164 |
|
Property Type
|
Single Family |
|
Neigbourhood
|
Parksville |
|
Community Features
|
Pets Allowed With Restrictions, Family Oriented |
|
Features
|
Central Location, Southern Exposure, Other, Marine Oriented |
|
Parking Space Total
|
1 |
|
Plan
|
Vis5642 |
Building
|
Bathroom Total
|
2 |
|
Bedrooms Total
|
3 |
|
Constructed Date
|
2005 |
|
Cooling Type
|
None |
|
Fireplace Present
|
Yes |
|
Fireplace Total
|
1 |
|
Heating Fuel
|
Electric |
|
Heating Type
|
Baseboard Heaters |
|
Size Interior
|
1100 Sqft |
|
Total Finished Area
|
1109 Sqft |
|
Type
|
Row / Townhouse |
Parking
Land
|
Acreage
|
No |
|
Size Irregular
|
2614 |
|
Size Total
|
2614 Sqft |
|
Size Total Text
|
2614 Sqft |
|
Zoning Description
|
Tc3 |
|
Zoning Type
|
Commercial |
Rooms
| Level |
Type |
Length |
Width |
Dimensions |
|
Second Level |
Primary Bedroom |
|
|
15'4 x 13'0 |
|
Second Level |
Ensuite |
|
|
3-Piece |
|
Main Level |
Bedroom |
|
|
10'0 x 9'10 |
|
Main Level |
Kitchen |
|
|
6'0 x 13'10 |
|
Main Level |
Dining Room |
|
|
7'10 x 7'2 |
|
Main Level |
Living Room |
|
|
12'0 x 14'0 |
|
Main Level |
Bedroom |
|
|
11'3 x 14'0 |
|
Main Level |
Bathroom |
|
|
4-Piece |










