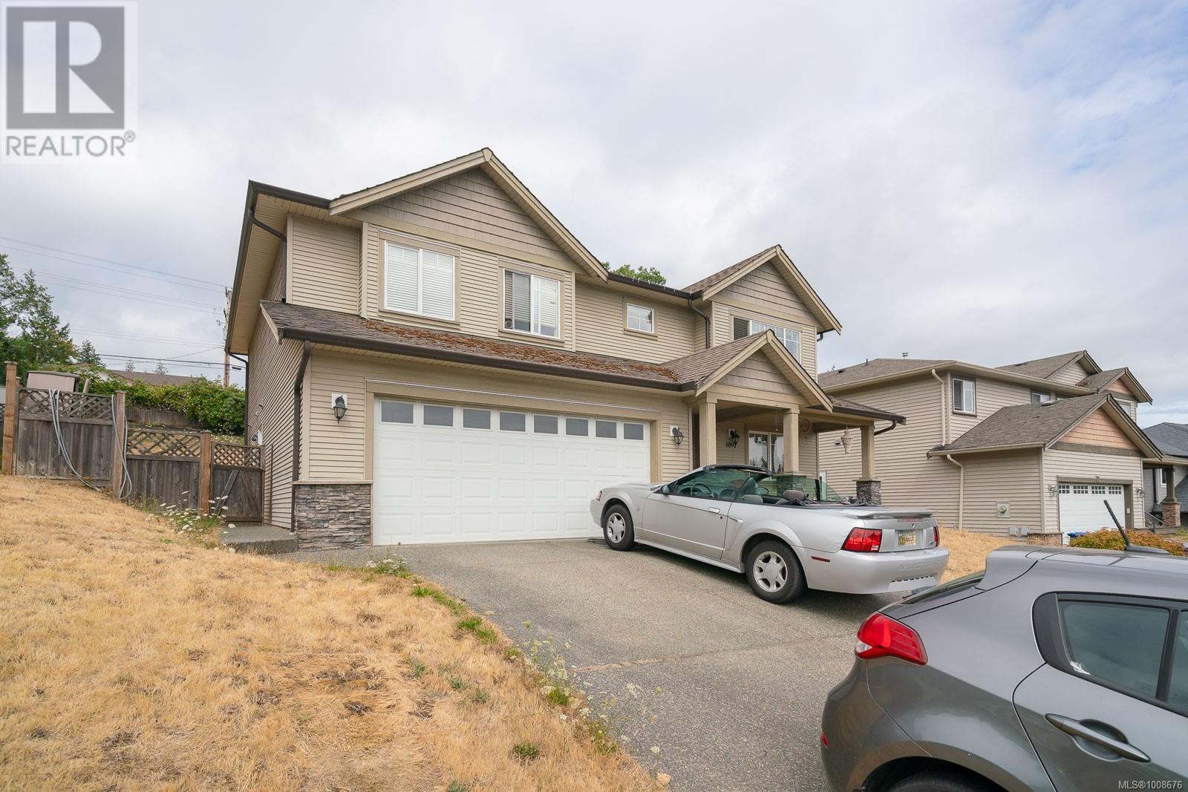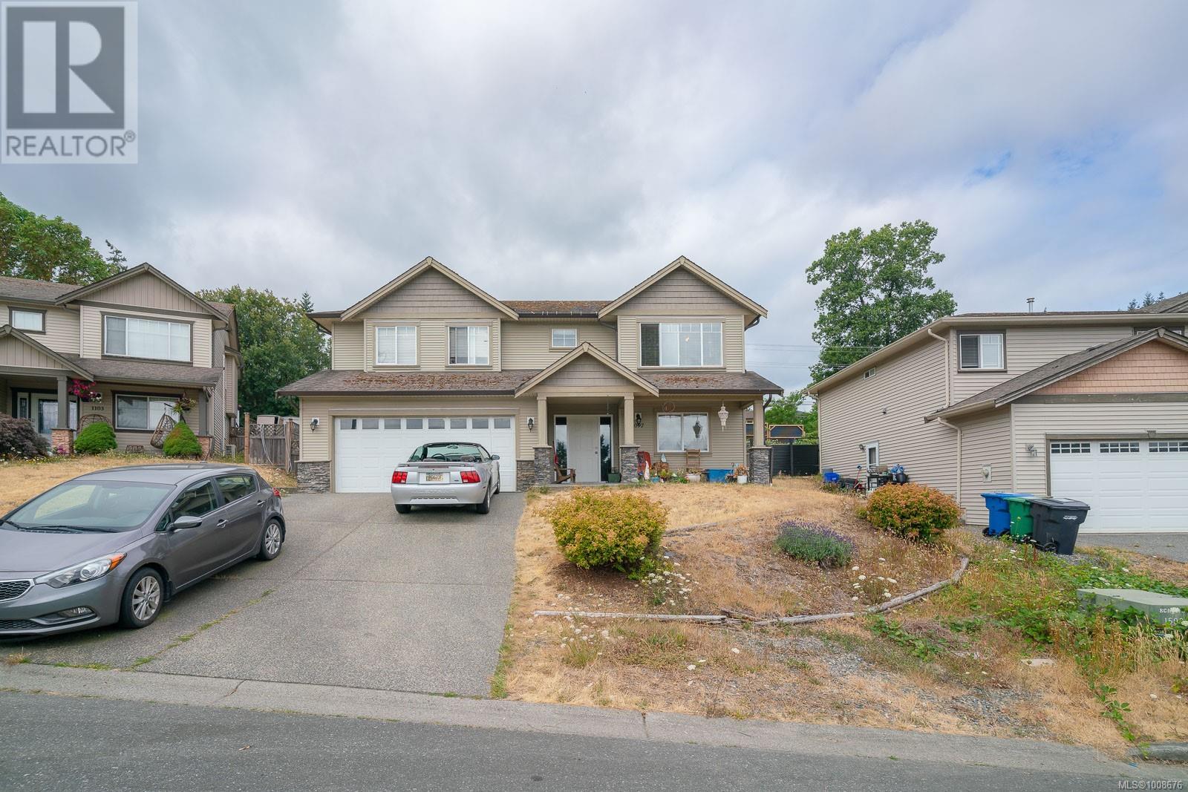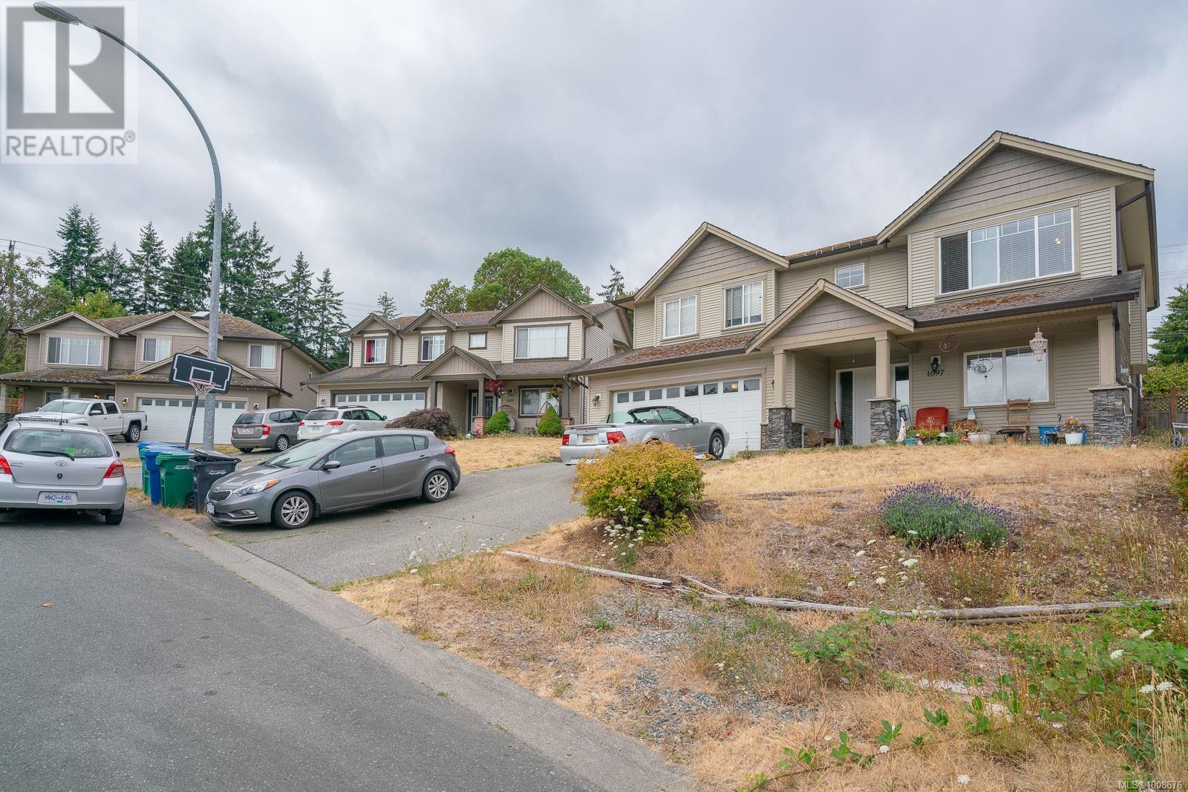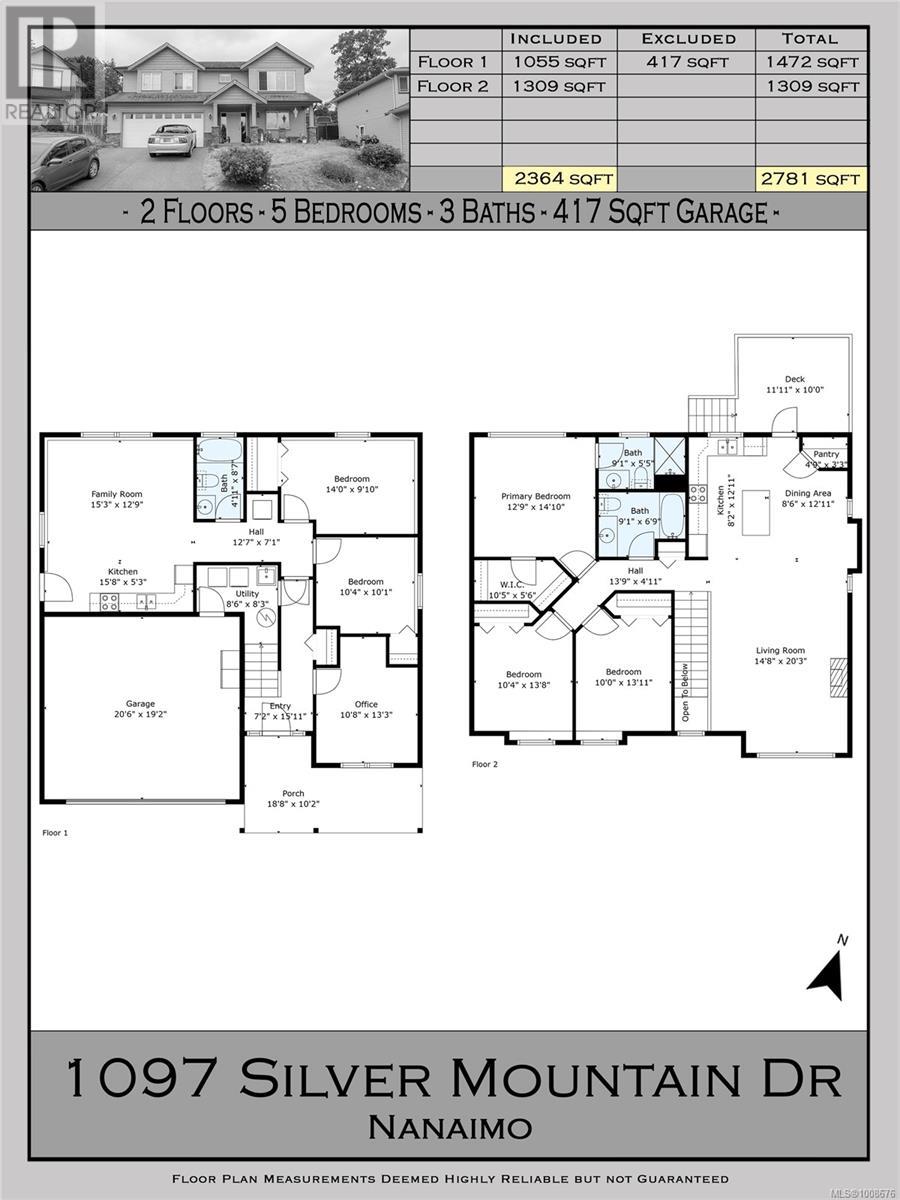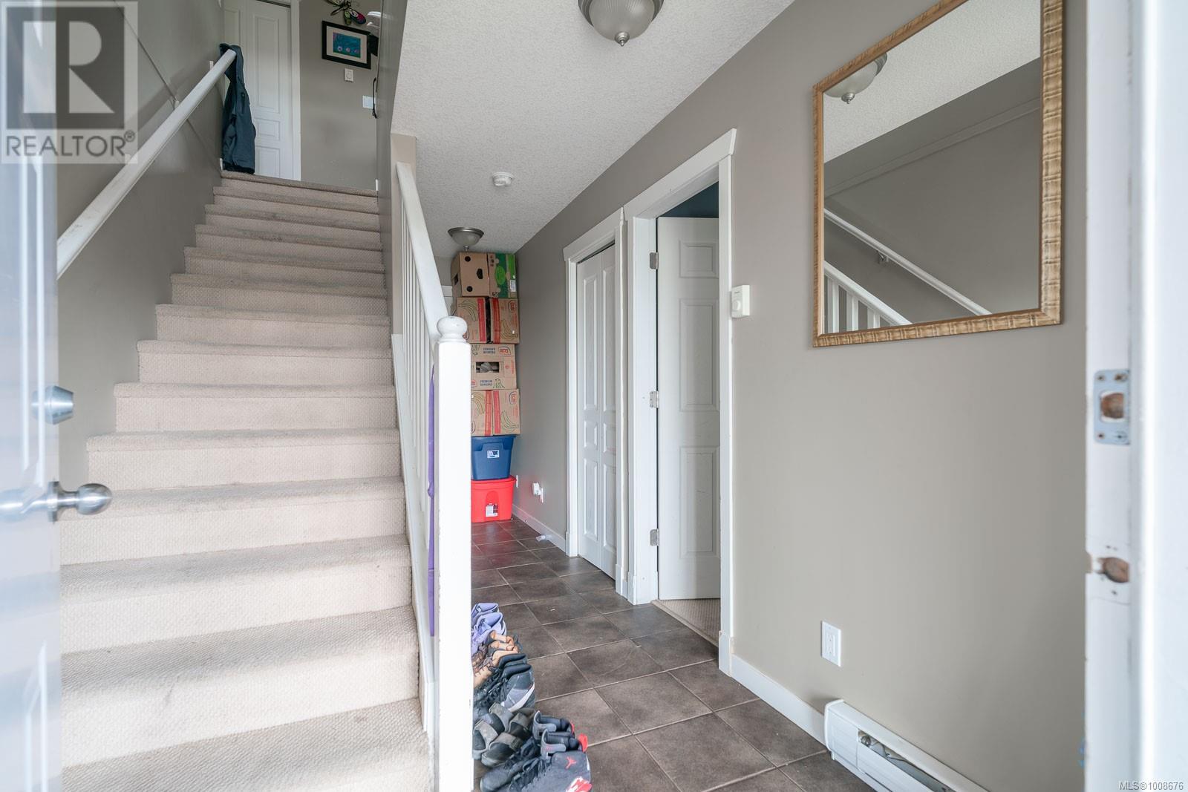4 Bedroom
3 Bathroom
3100 Sqft
Fireplace
None
Baseboard Heaters
$779,000
Located on a quiet cul-de-sac in a family-friendly South Nanaimo neighbourhood, this home offers great potential for the right buyer. The main level features 3 bedrooms, a dedicated den or home office, a convenient laundry room, and a well-appointed primary suite with a walk-in closet and private ensuite. Downstairs, a spacious 2-bedroom suit e with its own laundry provides excellent rental or extended family living options. While the home is functional and well laid out, it could benefit from some updates — a great opportunity to add value and make it your own. A double garage completes this versatile property. (id:57571)
Property Details
|
MLS® Number
|
1008676 |
|
Property Type
|
Single Family |
|
Neigbourhood
|
South Nanaimo |
|
Parking Space Total
|
4 |
Building
|
Bathroom Total
|
3 |
|
Bedrooms Total
|
4 |
|
Constructed Date
|
2007 |
|
Cooling Type
|
None |
|
Fireplace Present
|
Yes |
|
Fireplace Total
|
1 |
|
Heating Type
|
Baseboard Heaters |
|
Size Interior
|
3100 Sqft |
|
Total Finished Area
|
2364 Sqft |
|
Type
|
House |
Land
|
Acreage
|
No |
|
Size Irregular
|
7535 |
|
Size Total
|
7535 Sqft |
|
Size Total Text
|
7535 Sqft |
|
Zoning Type
|
Residential |
Rooms
| Level |
Type |
Length |
Width |
Dimensions |
|
Lower Level |
Laundry Room |
|
|
8'6 x 8'3 |
|
Lower Level |
Kitchen |
|
|
15'8 x 5'3 |
|
Lower Level |
Bedroom |
|
|
14'0 x 9'10 |
|
Lower Level |
Porch |
|
|
18'8 x 10'2 |
|
Lower Level |
Office |
|
|
10'8 x 13'3 |
|
Lower Level |
Bedroom |
|
|
10'4 x 10'1 |
|
Lower Level |
Family Room |
|
|
15'3 x 12'9 |
|
Lower Level |
Entrance |
|
|
7'2 x 15'11 |
|
Lower Level |
Bathroom |
|
|
4'11 x 8'7 |
|
Main Level |
Bathroom |
|
|
9'1 x 5'5 |
|
Main Level |
Living Room |
|
|
14'8 x 20'3 |
|
Main Level |
Primary Bedroom |
|
|
12'9 x 14'10 |
|
Main Level |
Pantry |
|
|
4'9 x 3'3 |
|
Main Level |
Bedroom |
|
|
10'4 x 13'8 |
|
Main Level |
Bathroom |
|
|
9'1 x 6'9 |
|
Main Level |
Dining Room |
|
|
8'6 x 12'11 |

