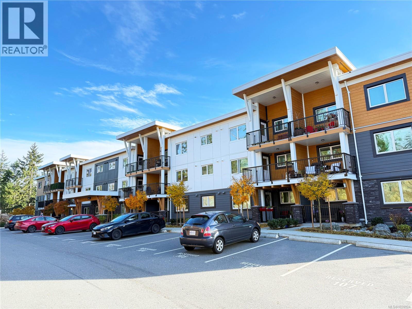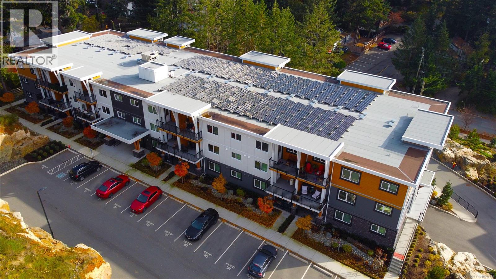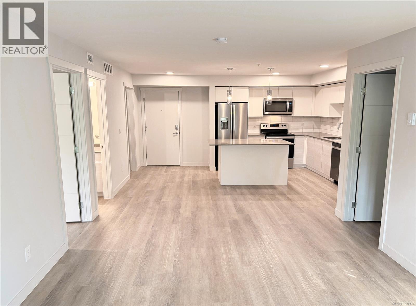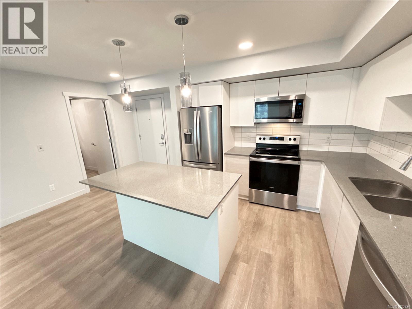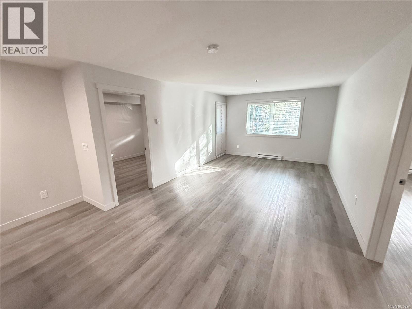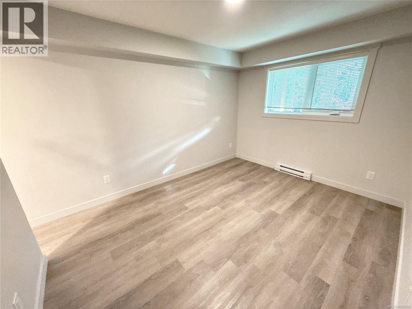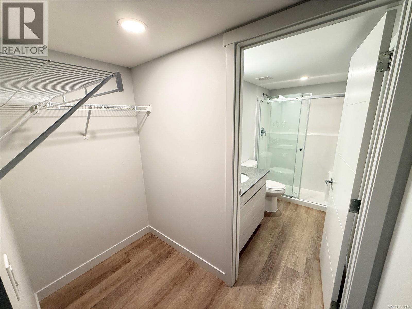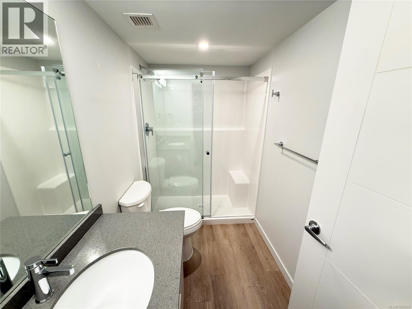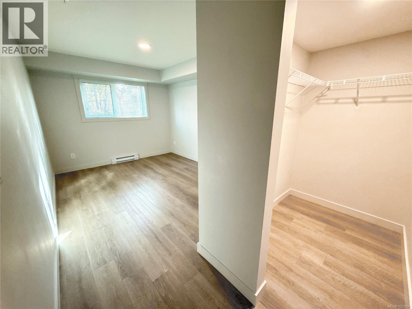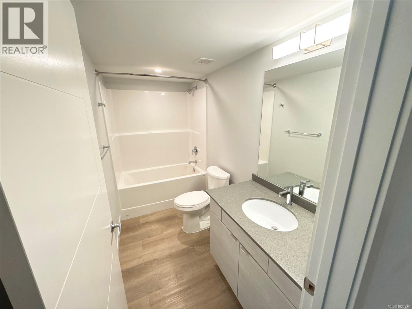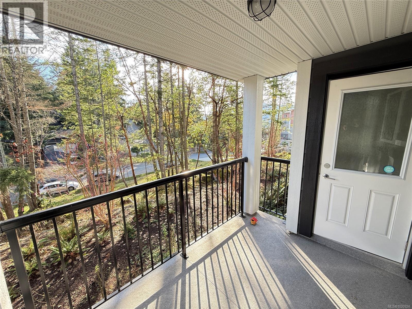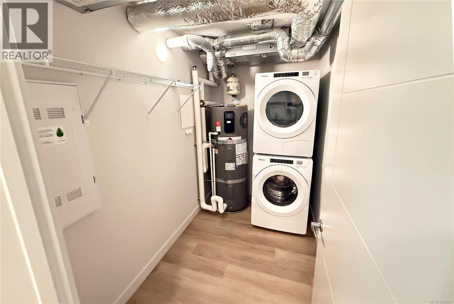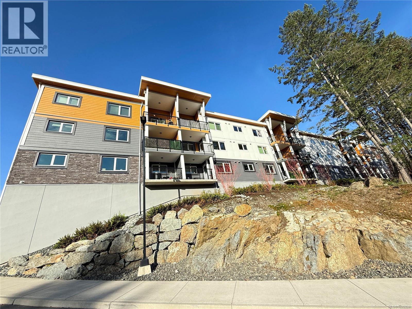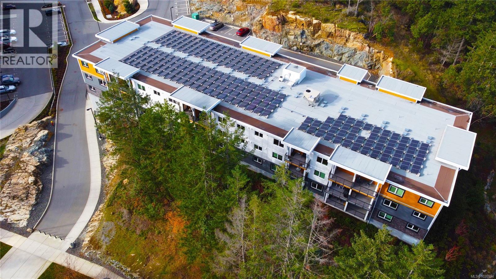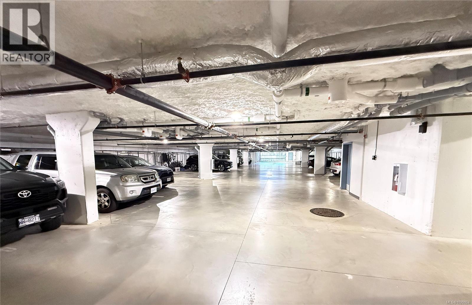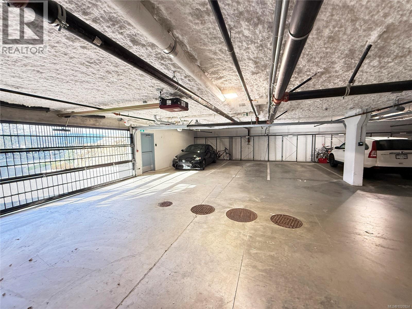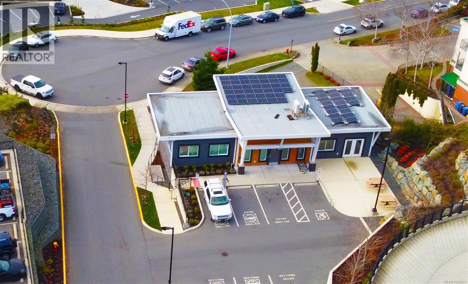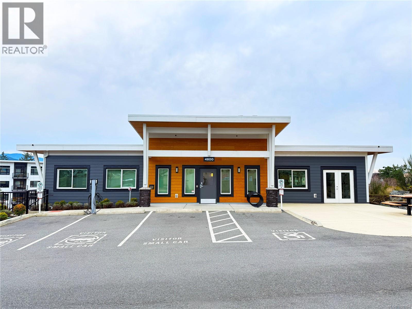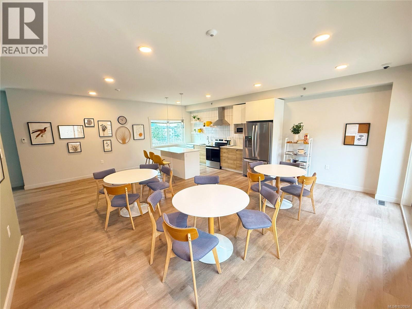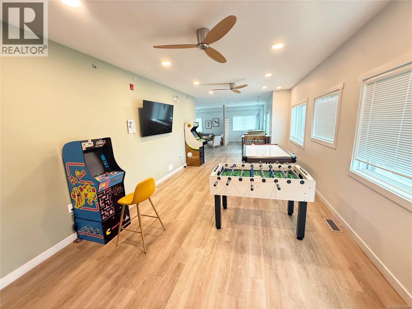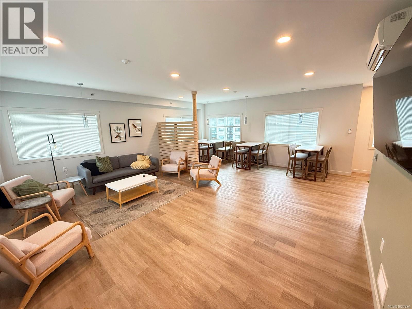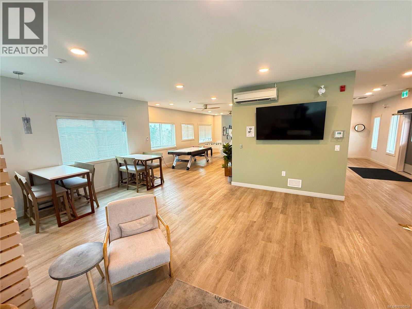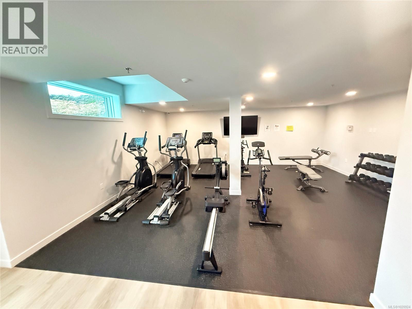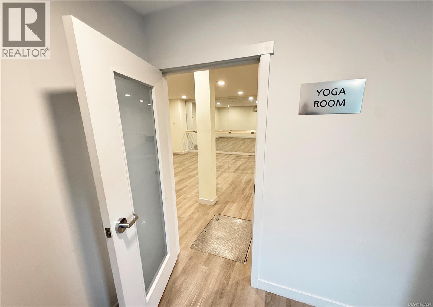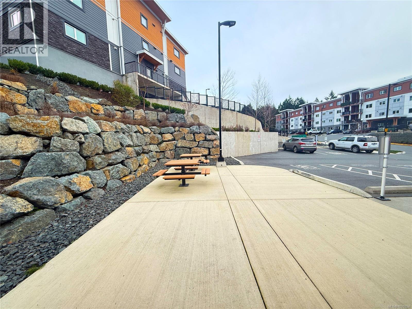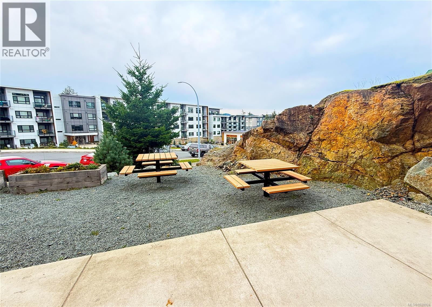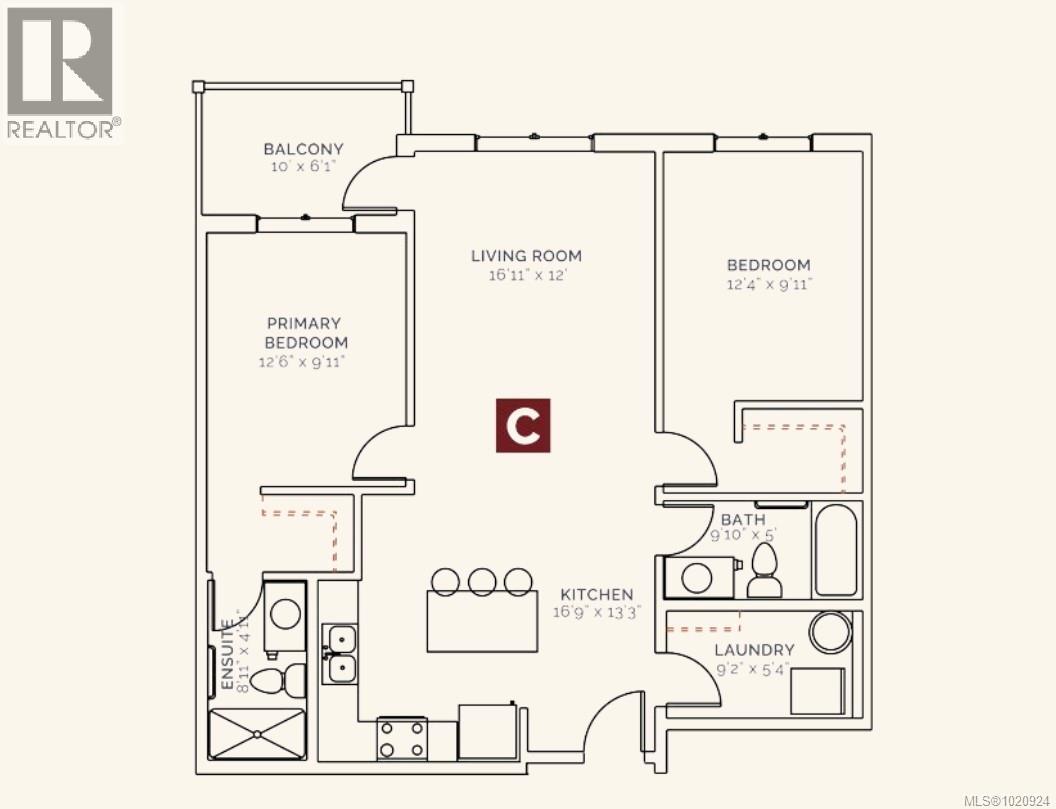2 Bedroom
2 Bathroom
959 ft2
See Remarks
$508,900Maintenance,
$284.03 Monthly
Just Listed! 2 bdrm condo on the rear of the building (facing trees/lake). No elevator required from lobby. This south-facing spacious modern space includes an open living/dining/kitchen with island/breakfast bar, leg walk-in closets in both bedrooms, a sizeable storage/utillity room, and a dedicated underground parking stall. Built in 2022 , this enviro-friendly building includes rooftop solar pads, high efficiency heating, and low-impact landscaping. Also included is access to the clubhouse that includes rec centre, gym, lounge, yoga rooms, outdoor patios, and more. Pet friendly. Rental friendly. Walking distance to North Town Centre (''Rutherford Mall''). Long Lake, bus routes, walking trails, theatres, restaurants and cafes, and city recreational facilities. Vacant. Immediate Possession possible. Shows like new. Make an appointment to view today! (id:57571)
Property Details
|
MLS® Number
|
1020924 |
|
Property Type
|
Single Family |
|
Neigbourhood
|
Uplands |
Building
|
Bathroom Total
|
2 |
|
Bedrooms Total
|
2 |
|
Constructed Date
|
2022 |
|
Cooling Type
|
See Remarks |
|
Heating Fuel
|
Electric |
|
Size Interior
|
959 Ft2 |
|
Total Finished Area
|
959 Sqft |
|
Type
|
Apartment |
Parking
Land
|
Acreage
|
No |
|
Size Irregular
|
959 |
|
Size Total
|
959 Sqft |
|
Size Total Text
|
959 Sqft |
|
Zoning Type
|
Multi-family |
Rooms
| Level |
Type |
Length |
Width |
Dimensions |
|
Main Level |
Primary Bedroom |
13 ft |
10 ft |
13 ft x 10 ft |
|
Main Level |
Ensuite |
|
|
3-Piece |
|
Main Level |
Laundry Room |
9 ft |
5 ft |
9 ft x 5 ft |
|
Main Level |
Bathroom |
|
|
4-Piece |
|
Main Level |
Bedroom |
12 ft |
10 ft |
12 ft x 10 ft |
|
Main Level |
Kitchen |
17 ft |
13 ft |
17 ft x 13 ft |
|
Main Level |
Living Room/dining Room |
17 ft |
12 ft |
17 ft x 12 ft |
https://www.realtor.ca/real-estate/29123836/109-4820-cedar-ridge-dr-nanaimo-uplands

