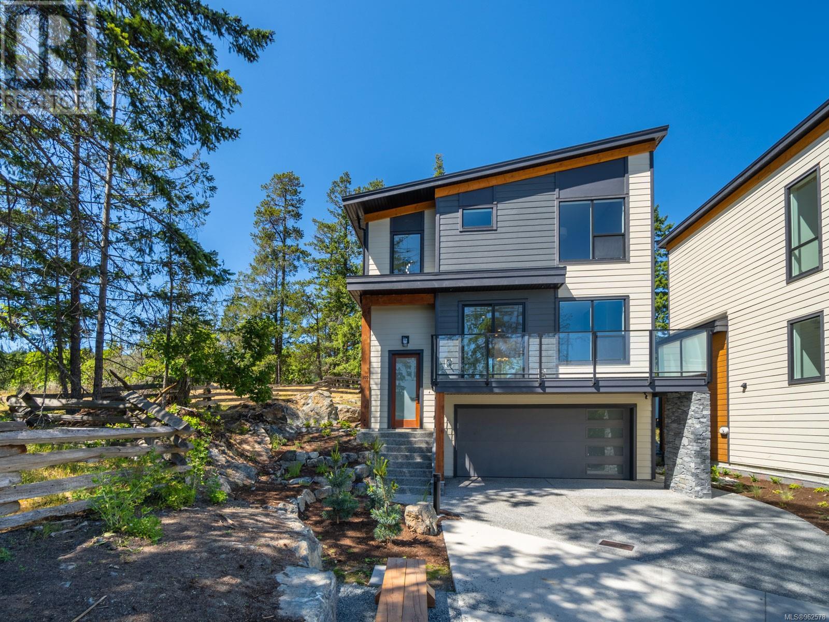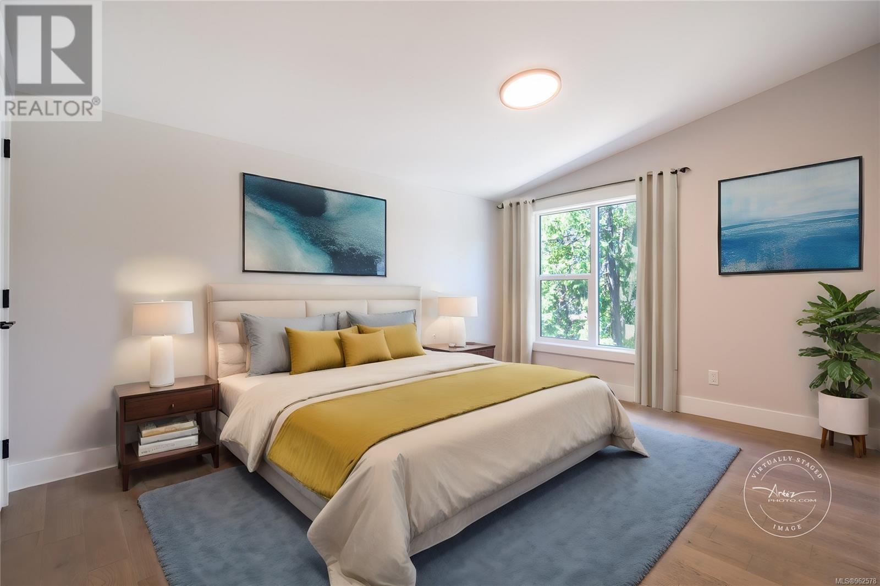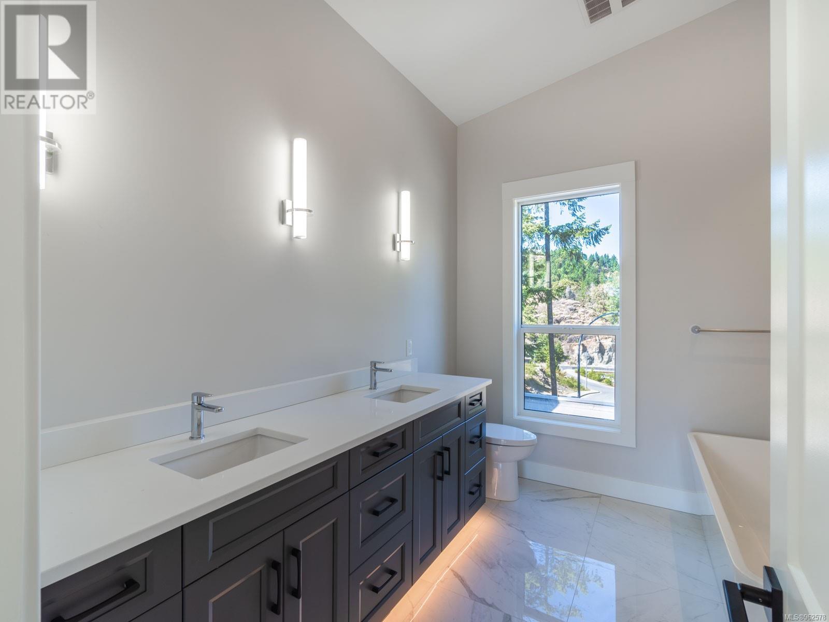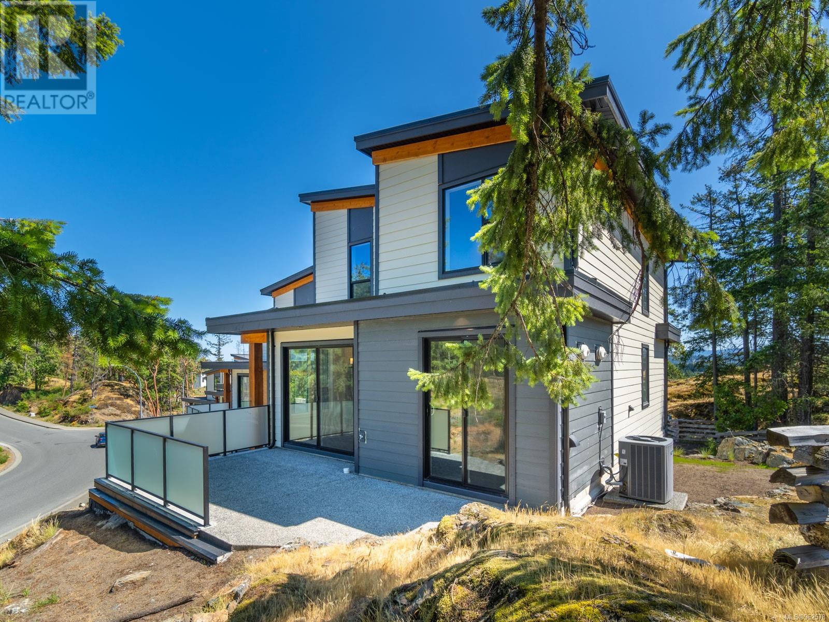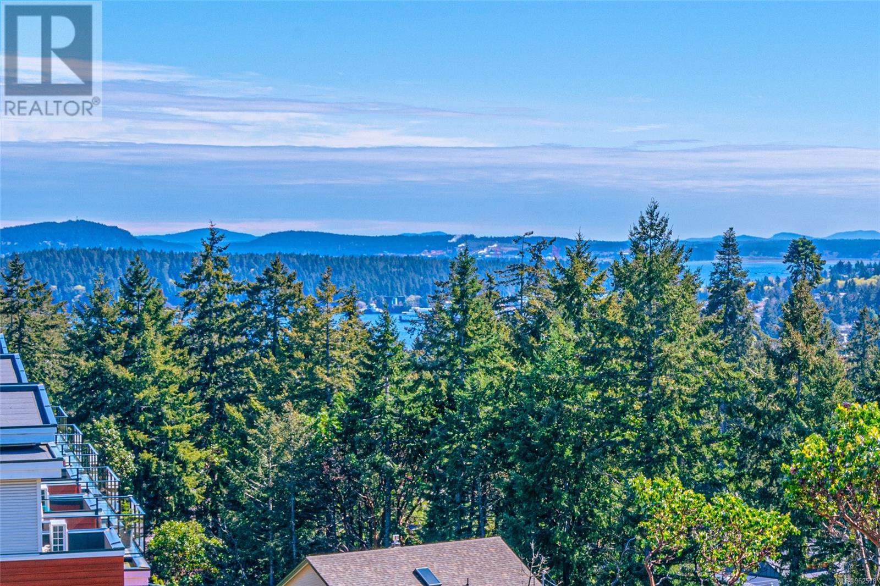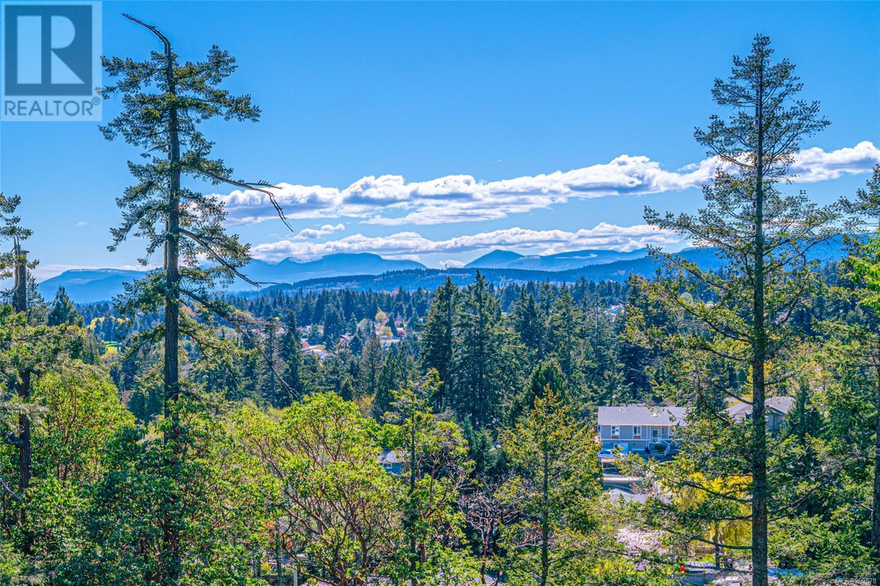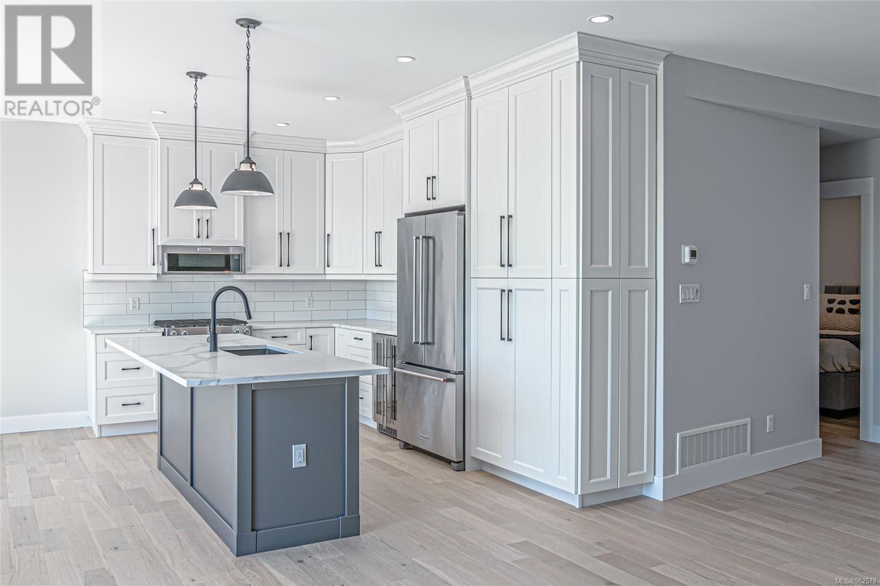4 Bedroom
4 Bathroom
2120 sqft
Fireplace
Air Conditioned
Forced Air, Heat Recovery Ventilation (Hrv)
$1,199,000Maintenance,
$336.75 Monthly
Welcome to Manzanita featuring 4-bdrms and 4 bath home is air bnb ready with the perfect space on the lower level. Experience modern living at its finest, including a stylish open concept main floor, luxurious high end finishing, natural landscaping and eagle eye view of the ocean and mountains. 2120 sqft of living space incl upgraded appliances, quartz countertops, grand island, & 5 piece ensuite in the master bedroom with vaulted ceilings, natural gas heating/air conditioning, fireplace, 2 car garage, decks, a covered patio with barbecue hook-ups. The flex room has rental potential with a separate entrance, bathrm & outdoor patio. Modern and intimate location is nestled in a quiet and picture perfect location amongst walking paths, trails and close to a 600 acre park and close to all amenities including shopping, schools, golf and transportation. (id:57571)
Property Details
|
MLS® Number
|
962578 |
|
Property Type
|
Single Family |
|
Neigbourhood
|
Departure Bay |
|
Community Features
|
Pets Allowed, Family Oriented |
|
Features
|
Central Location, Cul-de-sac, Curb & Gutter, Other, Marine Oriented |
|
Parking Space Total
|
4 |
|
Plan
|
Eps7237 |
|
View Type
|
Mountain View, Ocean View, Valley View |
Building
|
Bathroom Total
|
4 |
|
Bedrooms Total
|
4 |
|
Constructed Date
|
2023 |
|
Cooling Type
|
Air Conditioned |
|
Fireplace Present
|
Yes |
|
Fireplace Total
|
1 |
|
Heating Fuel
|
Natural Gas |
|
Heating Type
|
Forced Air, Heat Recovery Ventilation (hrv) |
|
Size Interior
|
2120 Sqft |
|
Total Finished Area
|
2120 Sqft |
|
Type
|
House |
Land
|
Access Type
|
Road Access |
|
Acreage
|
No |
|
Zoning Description
|
R6 |
|
Zoning Type
|
Multi-family |
Rooms
| Level |
Type |
Length |
Width |
Dimensions |
|
Second Level |
Bathroom |
|
|
4-Piece |
|
Second Level |
Ensuite |
|
|
5-Piece |
|
Second Level |
Bedroom |
|
|
13'4 x 10'11 |
|
Second Level |
Primary Bedroom |
|
|
15'4 x 11'3 |
|
Lower Level |
Entrance |
|
|
6'9 x 4'11 |
|
Lower Level |
Ensuite |
|
|
4-Piece |
|
Lower Level |
Bedroom |
|
|
11'7 x 10'4 |
|
Main Level |
Bathroom |
|
|
2-Piece |
|
Main Level |
Bedroom |
|
|
10'8 x 9'1 |
|
Main Level |
Laundry Room |
|
|
5'8 x 5'0 |
|
Main Level |
Living Room |
|
|
18'8 x 15'1 |
|
Main Level |
Dining Room |
|
|
11'9 x 7'9 |
|
Main Level |
Kitchen |
|
|
14'10 x 11'9 |

