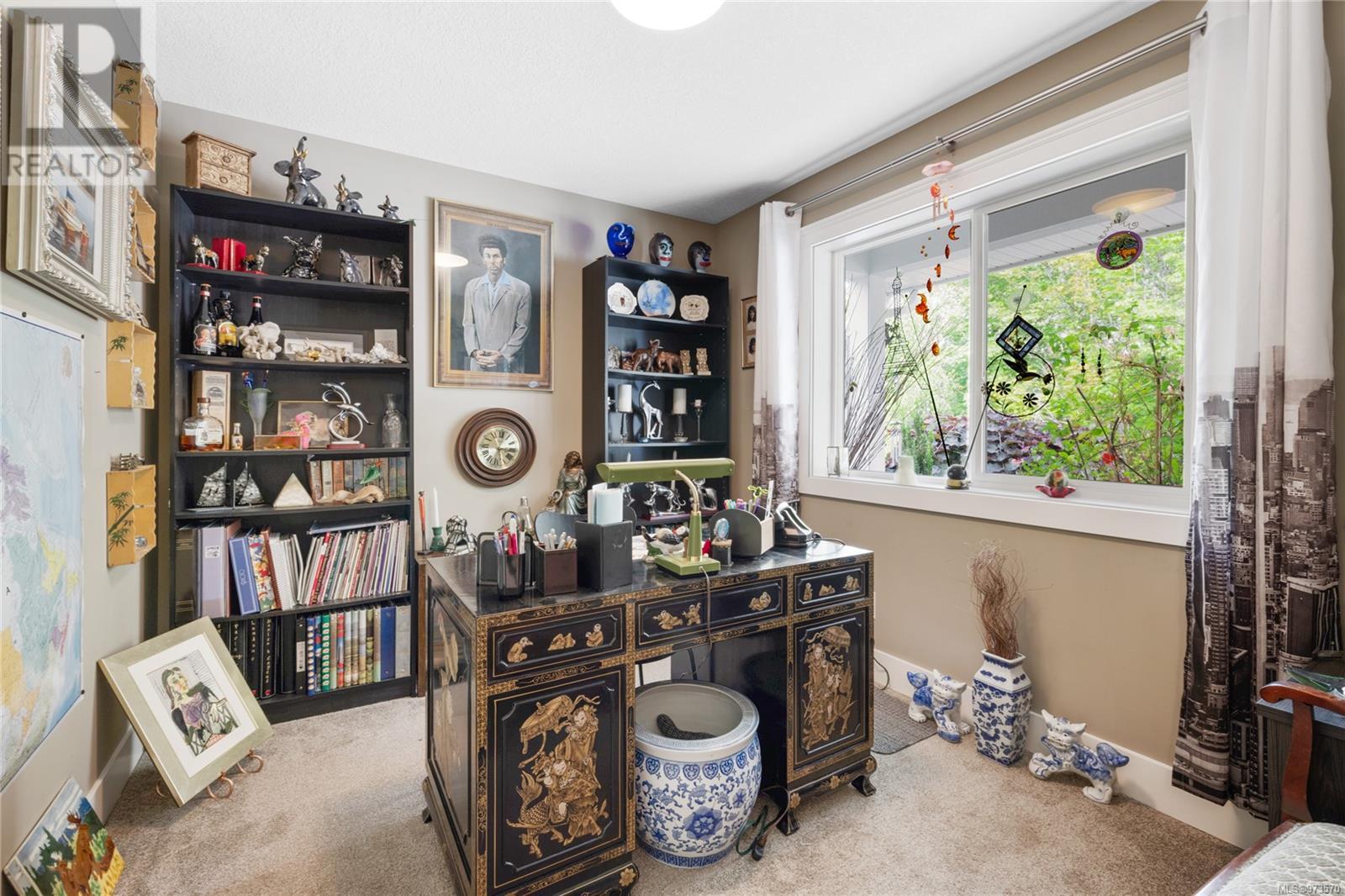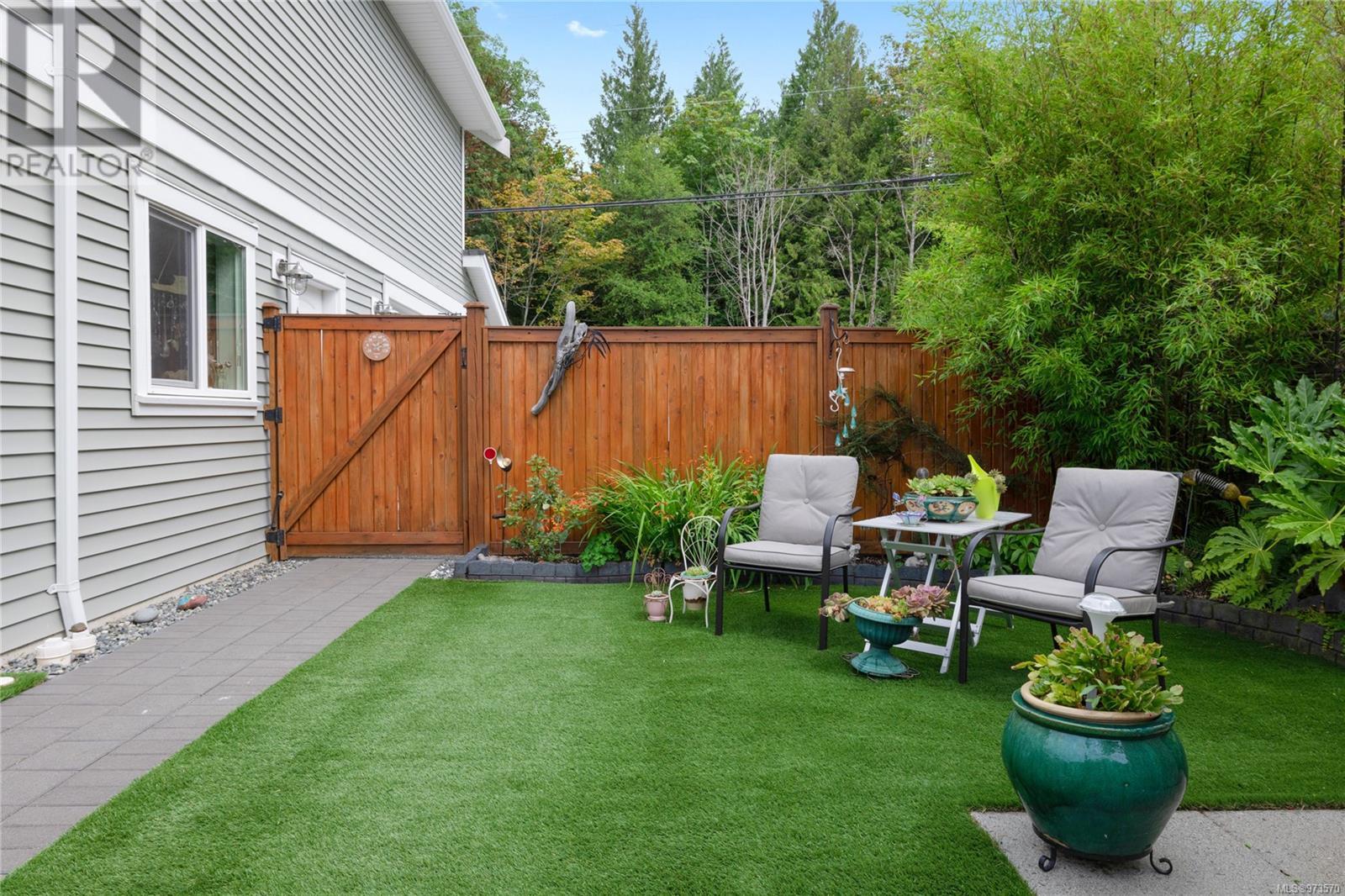4 Bedroom
3 Bathroom
2486 sqft
Fireplace
None
Forced Air
$789,000
This like-new 4-bedroom plus den, 2074 sq. ft. detached duplex offers an ideal blend of comfort and convenience. On the entry-level, you'll find a den just off the entryway, a laundry room, 4-piece bathroom, spacious bedroom, and a large bonus room that opens onto a professionally landscaped south/west-facing backyard with stunning views of Mount Benson. The upper level features three sizeable bedrooms, including the primary suite w/a 3-piece ensuite & walk in closet, and a 4-piece main bath. The open-concept kitchen, living, and dining area is bathed in natural light, with a rear deck that gives you the perfect place to watch the sunset over Mt.Benson. This property has been meticulously updated and maintained with artificial turf, a stone patio, alan-block retaining wall, a storage shed, garden beds, and offers RV parking. Walking distance to Park Avenue Elementary, a short drive to Southgate Mall, Quality Foods, and all of South Nanaimo’s amenities,, You’ll love this family friendly location. Data and measurements. Are approximate and must be verified if import. (id:57571)
Property Details
|
MLS® Number
|
973570 |
|
Property Type
|
Single Family |
|
Neigbourhood
|
South Nanaimo |
|
Community Features
|
Pets Allowed, Family Oriented |
|
Features
|
Southern Exposure, Other |
|
Parking Space Total
|
4 |
|
Plan
|
Eps4006 |
|
Structure
|
Shed |
|
View Type
|
Mountain View |
Building
|
Bathroom Total
|
3 |
|
Bedrooms Total
|
4 |
|
Constructed Date
|
2017 |
|
Cooling Type
|
None |
|
Fireplace Present
|
Yes |
|
Fireplace Total
|
1 |
|
Heating Fuel
|
Natural Gas |
|
Heating Type
|
Forced Air |
|
Size Interior
|
2486 Sqft |
|
Total Finished Area
|
2074 Sqft |
|
Type
|
House |
Land
|
Access Type
|
Road Access |
|
Acreage
|
No |
|
Size Irregular
|
4792 |
|
Size Total
|
4792 Sqft |
|
Size Total Text
|
4792 Sqft |
|
Zoning Description
|
R1 |
|
Zoning Type
|
Residential |
Rooms
| Level |
Type |
Length |
Width |
Dimensions |
|
Lower Level |
Bedroom |
|
|
10'5 x 10'1 |
|
Lower Level |
Recreation Room |
|
|
26'2 x 11'8 |
|
Lower Level |
Bathroom |
|
|
10'5 x 5'0 |
|
Lower Level |
Laundry Room |
|
|
10'5 x 5'11 |
|
Lower Level |
Den |
|
|
10'5 x 8'10 |
|
Lower Level |
Entrance |
|
|
6'7 x 9'0 |
|
Main Level |
Primary Bedroom |
|
|
12'0 x 11'9 |
|
Main Level |
Ensuite |
|
|
7'7 x 5'0 |
|
Main Level |
Bathroom |
|
|
7'7 x 6'6 |
|
Main Level |
Kitchen |
|
|
8'9 x 12'2 |
|
Main Level |
Dining Room |
|
|
7'9 x 12'2 |
|
Main Level |
Living Room |
|
|
13'1 x 19'10 |
|
Main Level |
Bedroom |
|
|
9'6 x 10'7 |
|
Main Level |
Bedroom |
|
|
9'5 x 10'2 |



















































