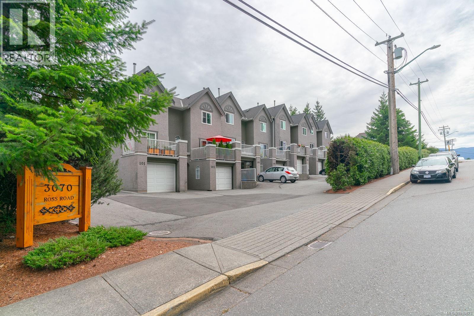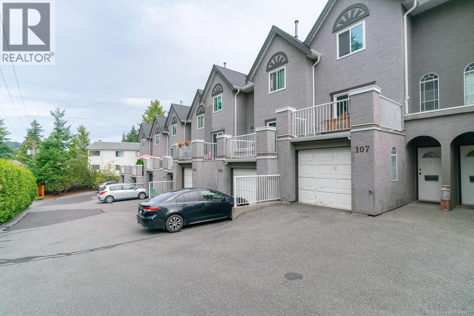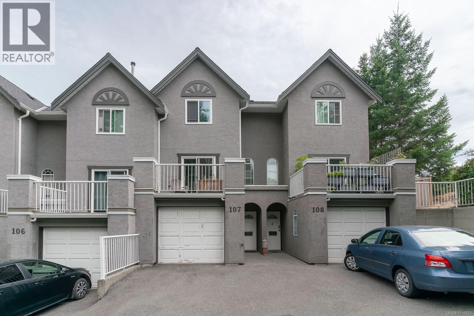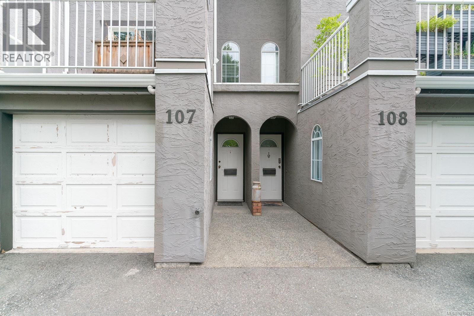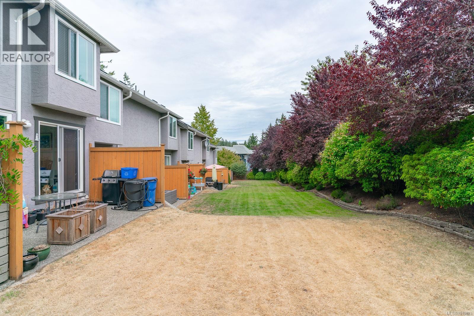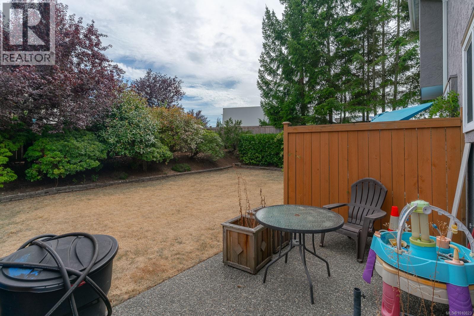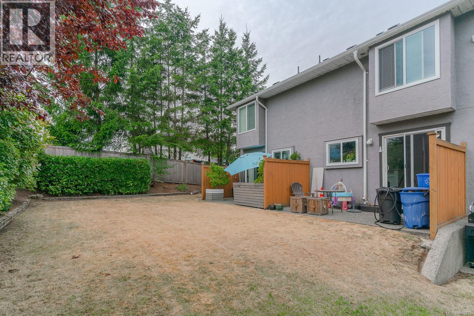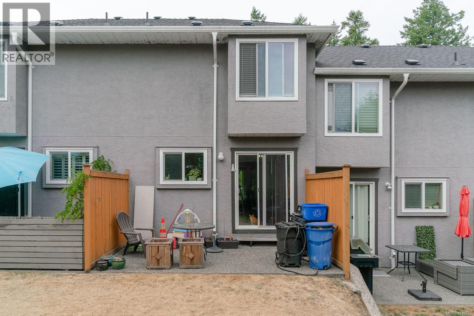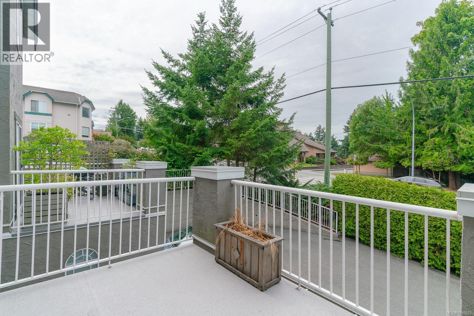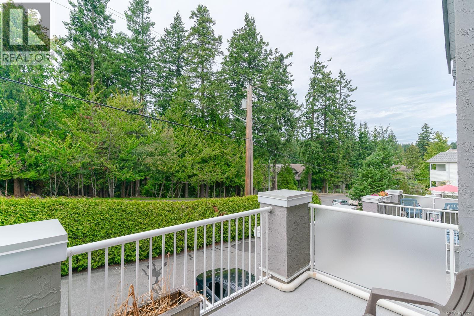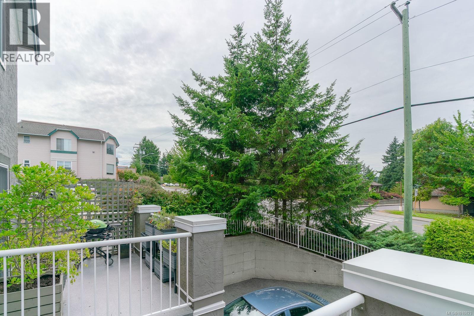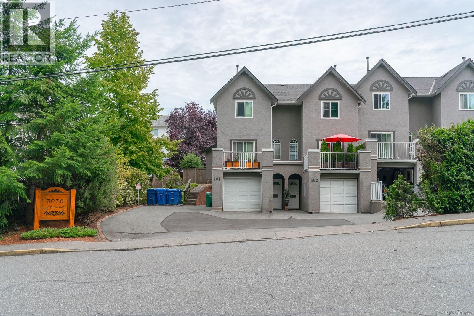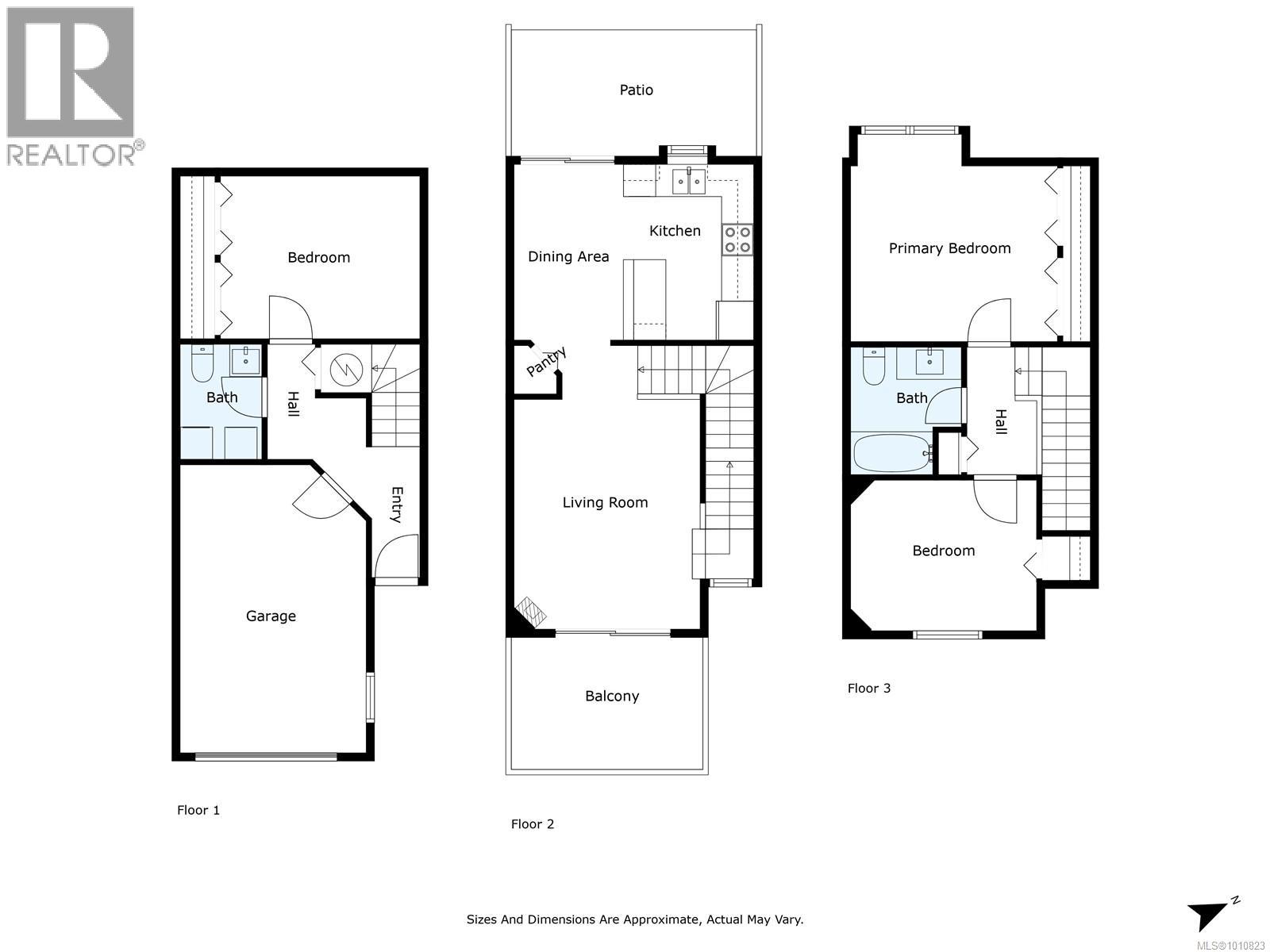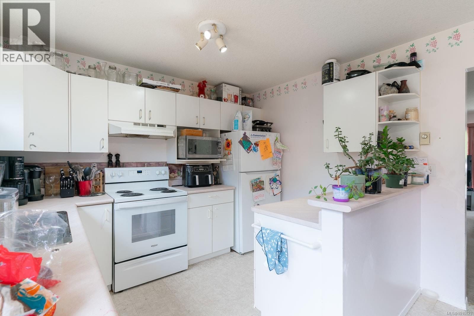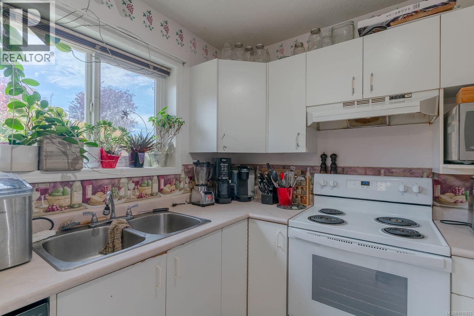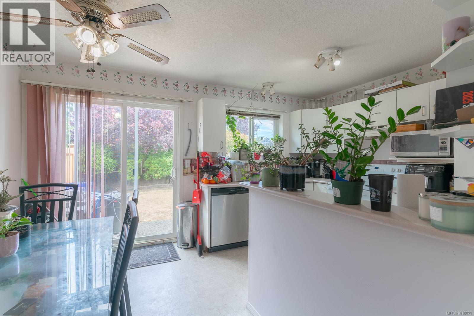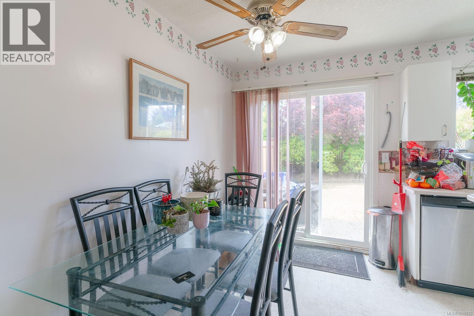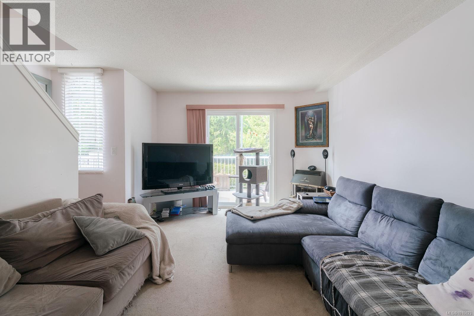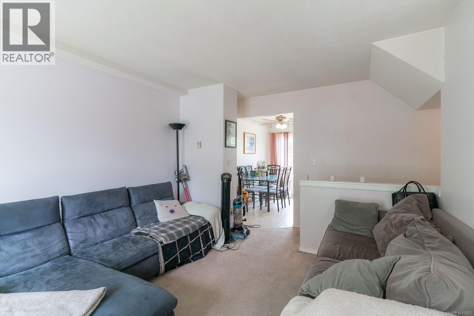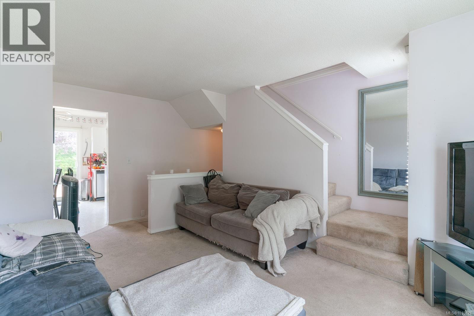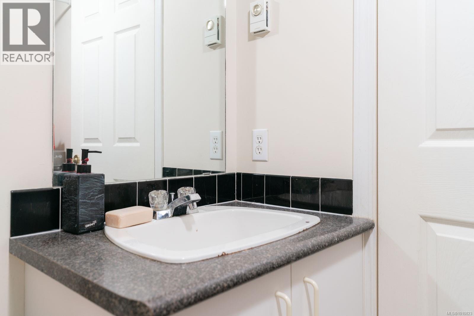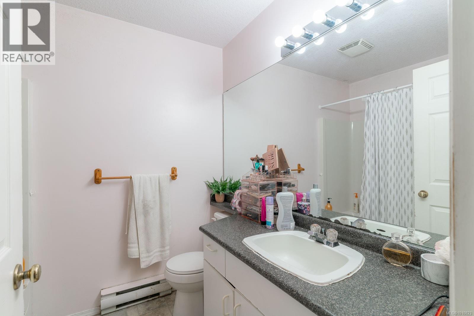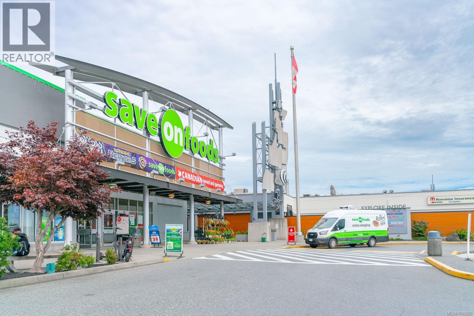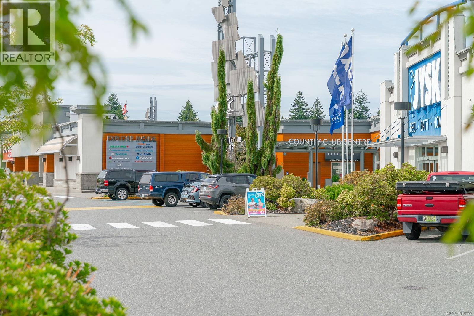2 Bedroom
2 Bathroom
1,234 ft2
Fireplace
None
Baseboard Heaters
$385,000Maintenance,
$510.99 Monthly
2-Bedroom + Den Townhome near Long Lake! Ideally located close to Long Lake, Country Club Mall, and major transit, this bright townhome offers two bedrooms and a full bath upstairs, plus a versatile den or third bedroom with another bath on the lower level. The den makes an ideal home office or media room. Enjoy a full-size enclosed single garage, gas fireplace, front balcony, and a private back patio overlooking a serene, park-like setting. While some cosmetic updates are needed, this home is full of potential. Pets and rentals welcome. Measurements are approximate—verify if important. Book your showing today! (id:57571)
Property Details
|
MLS® Number
|
1010823 |
|
Property Type
|
Single Family |
|
Neigbourhood
|
Uplands |
|
Community Features
|
Pets Allowed With Restrictions, Family Oriented |
|
Parking Space Total
|
1 |
Building
|
Bathroom Total
|
2 |
|
Bedrooms Total
|
2 |
|
Constructed Date
|
1991 |
|
Cooling Type
|
None |
|
Fireplace Present
|
Yes |
|
Fireplace Total
|
1 |
|
Heating Type
|
Baseboard Heaters |
|
Size Interior
|
1,234 Ft2 |
|
Total Finished Area
|
1234 Sqft |
|
Type
|
Row / Townhouse |
Parking
Land
|
Acreage
|
No |
|
Zoning Type
|
Multi-family |
Rooms
| Level |
Type |
Length |
Width |
Dimensions |
|
Second Level |
Primary Bedroom |
|
|
12'8 x 12'8 |
|
Second Level |
Bedroom |
|
|
11'5 x 9'3 |
|
Second Level |
Bathroom |
|
|
6'9 x 7'10 |
|
Lower Level |
Entrance |
|
|
5'7 x 8'0 |
|
Lower Level |
Den |
|
|
12'2 x 9'11 |
|
Lower Level |
Bathroom |
|
|
5'0 x 7'1 |
|
Main Level |
Kitchen |
|
|
8'0 x 10'9 |
|
Main Level |
Dining Room |
|
|
6'8 x 10'9 |
|
Main Level |
Balcony |
|
|
11'9 x 8'1 |
|
Main Level |
Living Room |
|
|
11'5 x 17'4 |
|
Main Level |
Pantry |
|
|
2'7 x 3'0 |
https://www.realtor.ca/real-estate/28719401/107-3070-ross-rd-nanaimo-uplands

