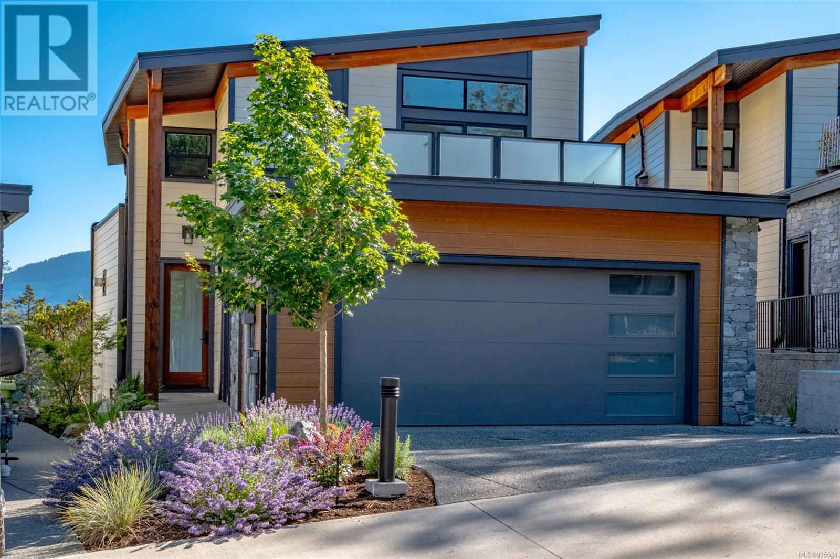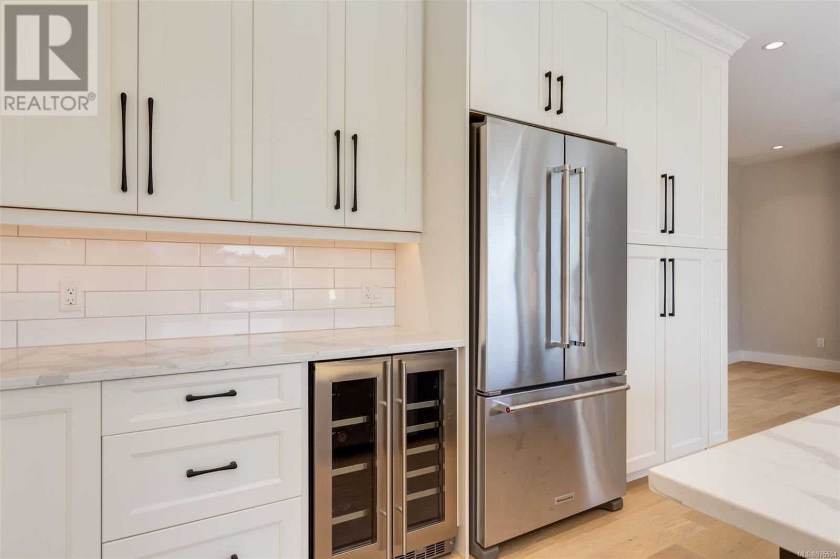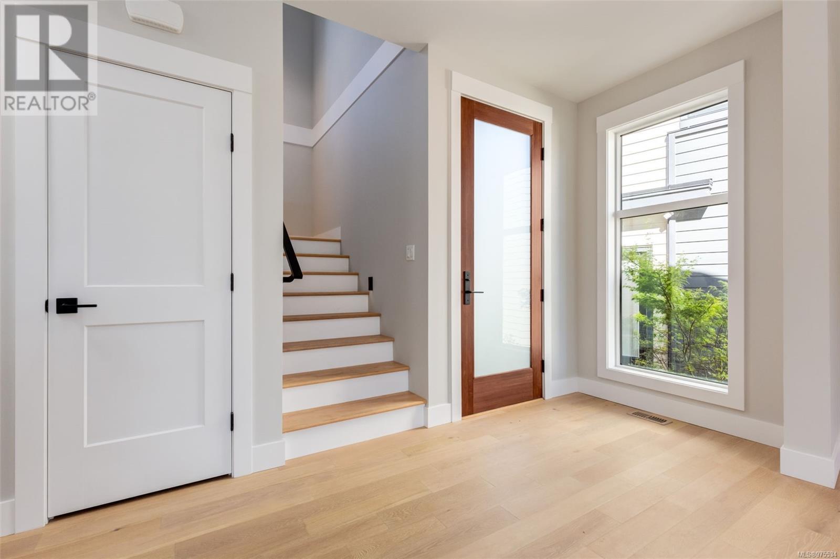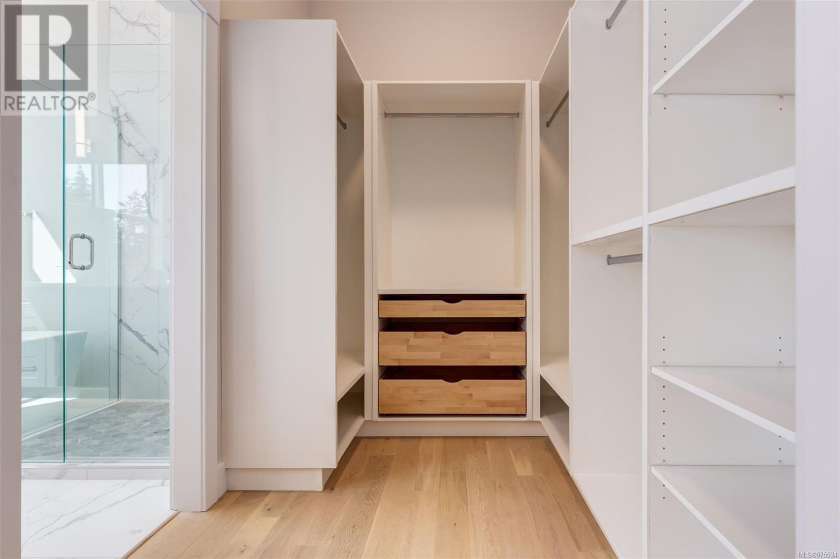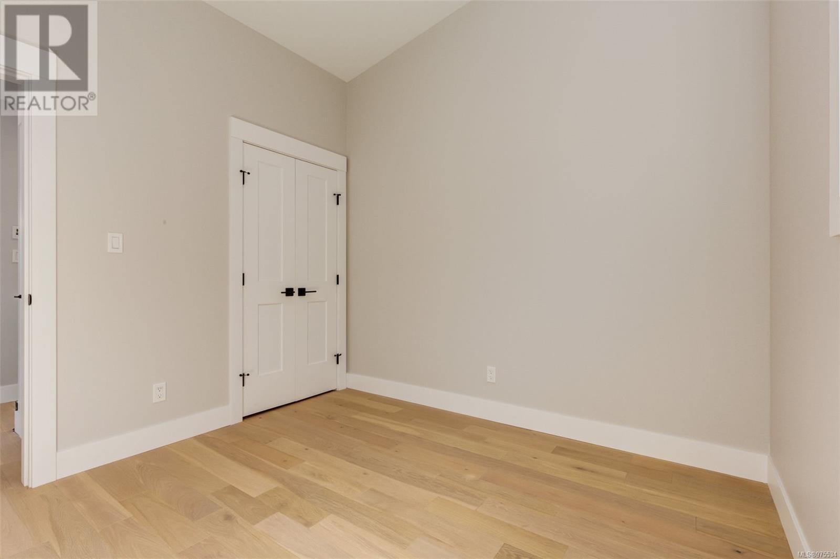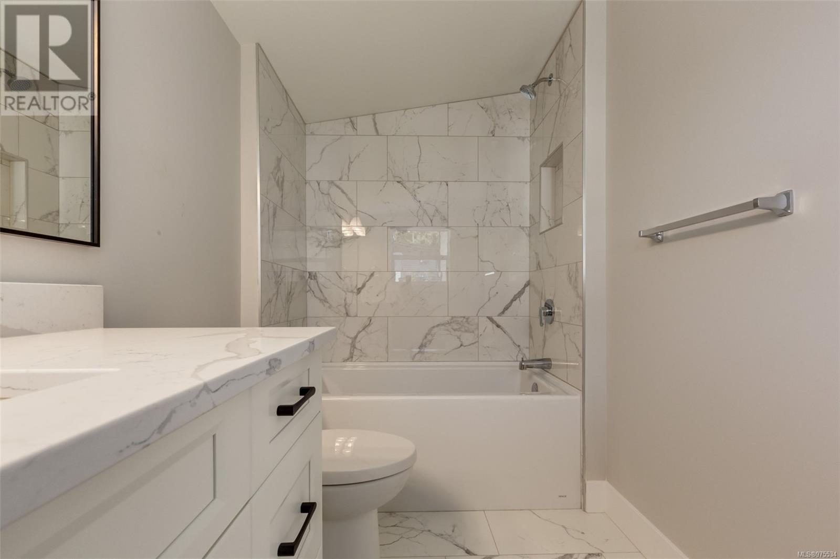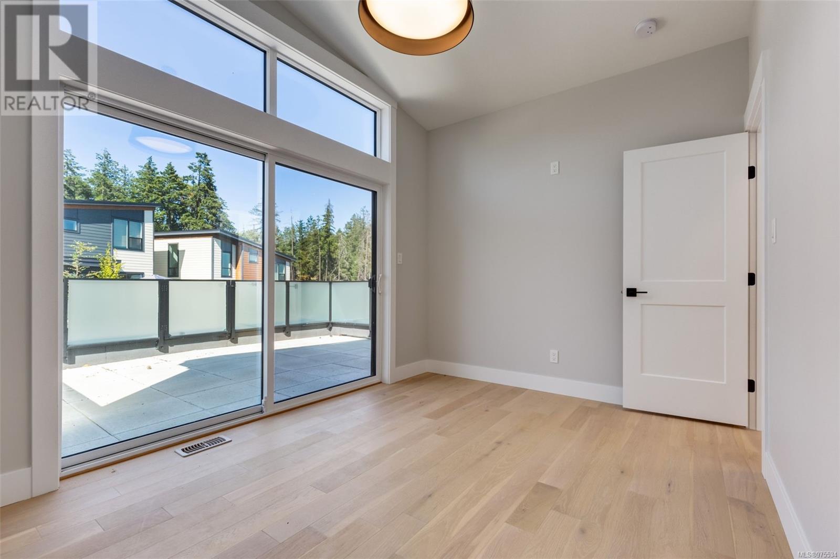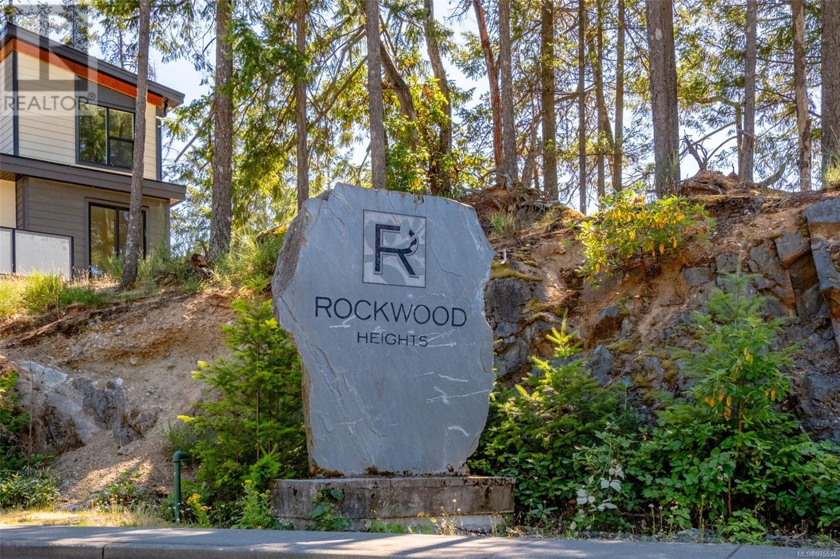4 Bedroom
4 Bathroom
1855 sqft
Fireplace
Air Conditioned
Forced Air, Heat Recovery Ventilation (Hrv)
$999,900Maintenance,
$390 Monthly
Maintenance-free modern living! This brand new home is one of nine west coast style custom builds in an intimate community with an open-concept design complete with high-end finishings throughout. A large island kitchen, ideal for entertaining, seamlessly flows to a cozy living area with an oversized fireplace. The main floor is adorned with large windows for optimal natural light creates a bright and welcoming atmosphere. Two sets of sliding glass doors provide access to a large deck, offering plenty of additional space for gatherings. On the upper level, the primary bedroom boasts a spa-like 5-piece ensuite, vaulted ceilings, a large walk-in closet, and a private deck with eagle eye ocean, valley and mountain views above the canopy of trees below. To complete the floor are two more bedrooms, one with access to its own deck and a convenient laundry closet. The home also includes a fourth bedroom with rental potential, featuring a separate entry and its own bathroom, the ideal AirBnb. This property combines luxury, comfort, and stunning views, making it perfect for those seeking a high-end, low maintenance lifestyle. Adjacent to a 600-acre park and conveniently close to all North Nanaimo amenities - this home is 10 minutes from Departure Bay Beach and Nanaimo Golf Club and 15 minutes from the BC Ferries and seaplanes. Price + GST. All measurements are approximate and should be verified if important. (id:57571)
Property Details
|
MLS® Number
|
975534 |
|
Property Type
|
Single Family |
|
Neigbourhood
|
Departure Bay |
|
Community Features
|
Pets Allowed With Restrictions, Family Oriented |
|
Parking Space Total
|
4 |
|
View Type
|
Mountain View, Ocean View |
Building
|
Bathroom Total
|
4 |
|
Bedrooms Total
|
4 |
|
Constructed Date
|
2023 |
|
Cooling Type
|
Air Conditioned |
|
Fireplace Present
|
Yes |
|
Fireplace Total
|
1 |
|
Heating Fuel
|
Natural Gas |
|
Heating Type
|
Forced Air, Heat Recovery Ventilation (hrv) |
|
Size Interior
|
1855 Sqft |
|
Total Finished Area
|
1855 Sqft |
|
Type
|
House |
Land
|
Acreage
|
No |
|
Zoning Type
|
Residential |
Rooms
| Level |
Type |
Length |
Width |
Dimensions |
|
Second Level |
Bathroom |
|
|
8'9 x 9'11 |
|
Second Level |
Primary Bedroom |
|
|
16'2 x 15'6 |
|
Second Level |
Ensuite |
|
|
9'5 x 10'3 |
|
Second Level |
Bedroom |
10 ft |
10 ft |
10 ft x 10 ft |
|
Second Level |
Bedroom |
|
9 ft |
Measurements not available x 9 ft |
|
Main Level |
Dining Room |
|
|
11'9 x 9'3 |
|
Main Level |
Kitchen |
|
|
14'3 x 9'1 |
|
Main Level |
Living Room |
17 ft |
|
17 ft x Measurements not available |
|
Main Level |
Bathroom |
|
5 ft |
Measurements not available x 5 ft |
|
Main Level |
Ensuite |
|
|
7'10 x 4'11 |
|
Main Level |
Bedroom |
13 ft |
|
13 ft x Measurements not available |

