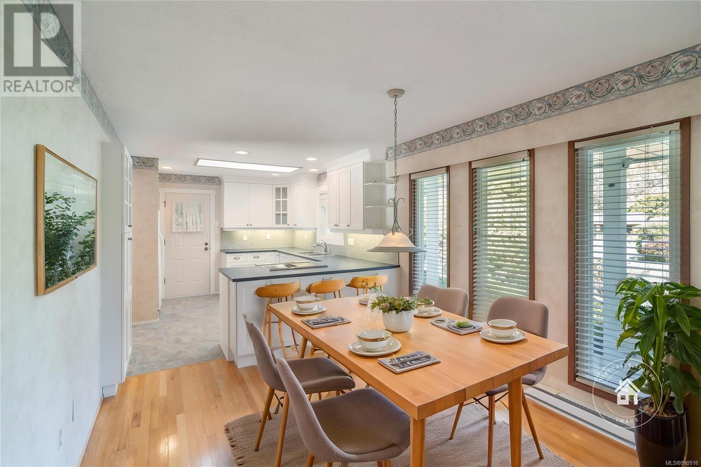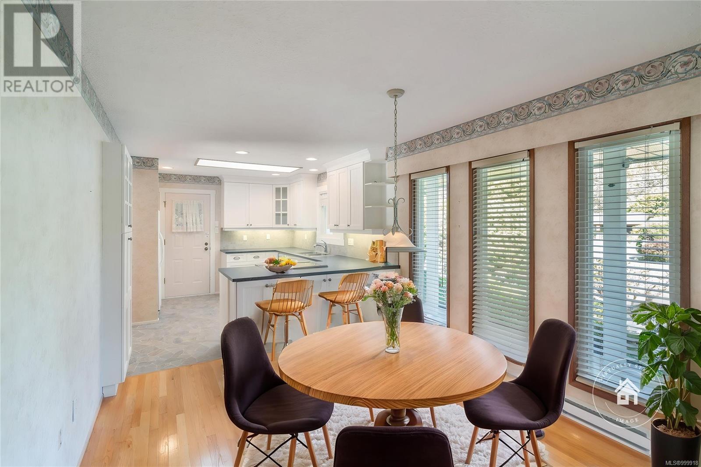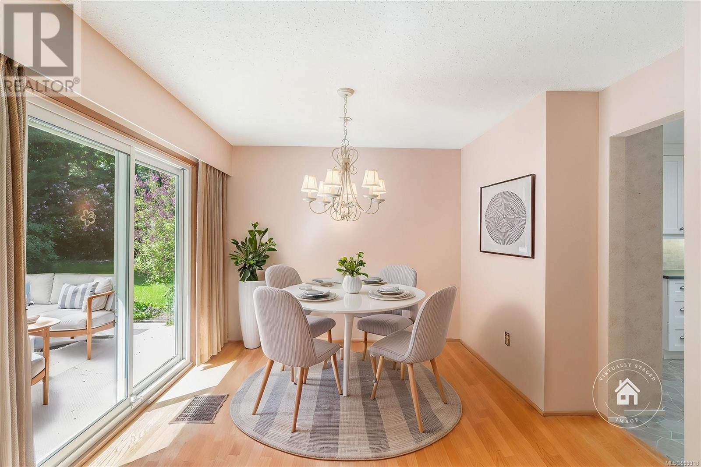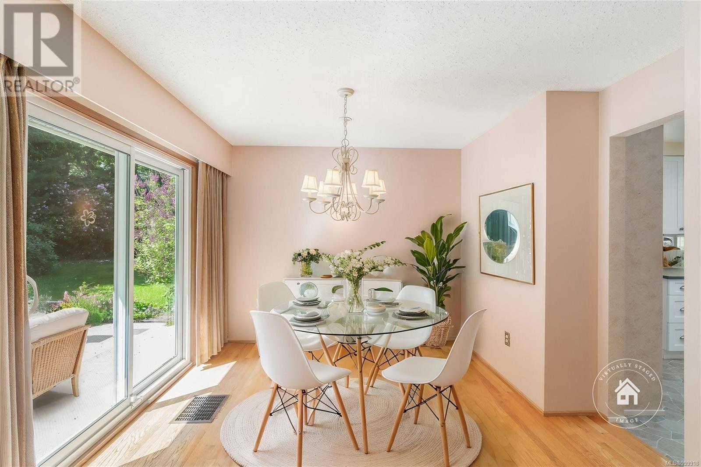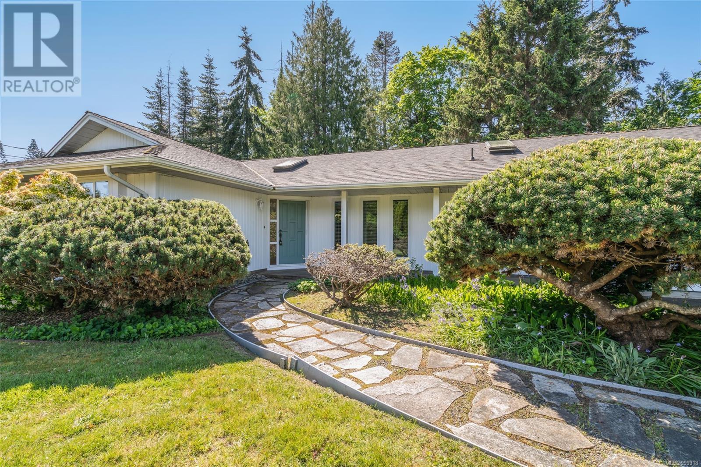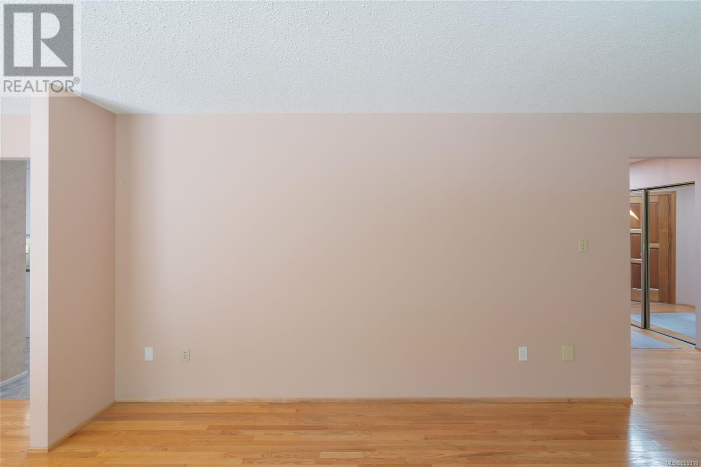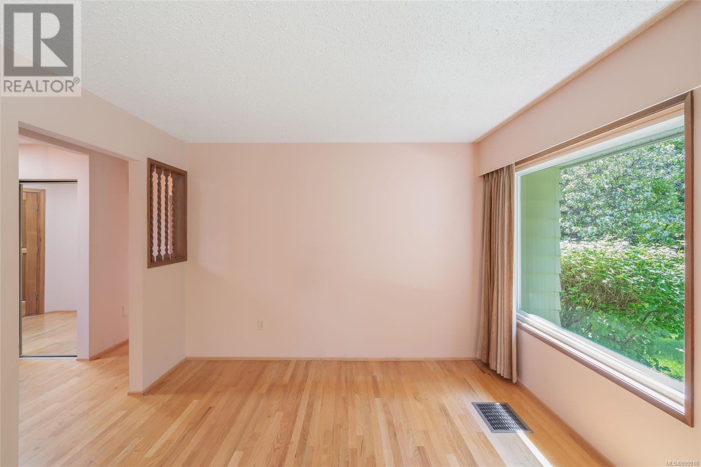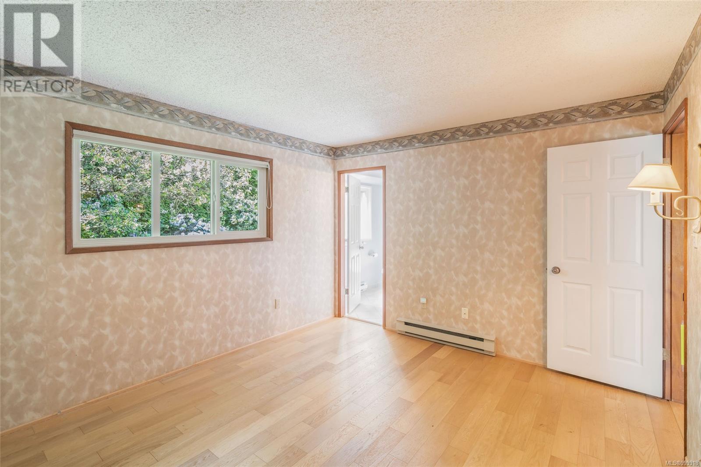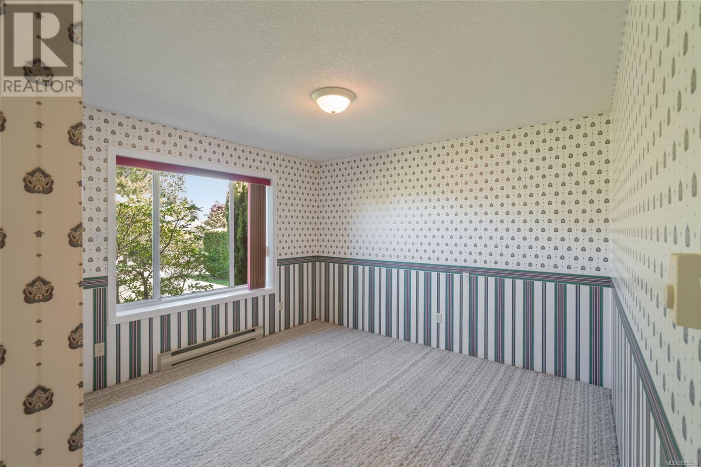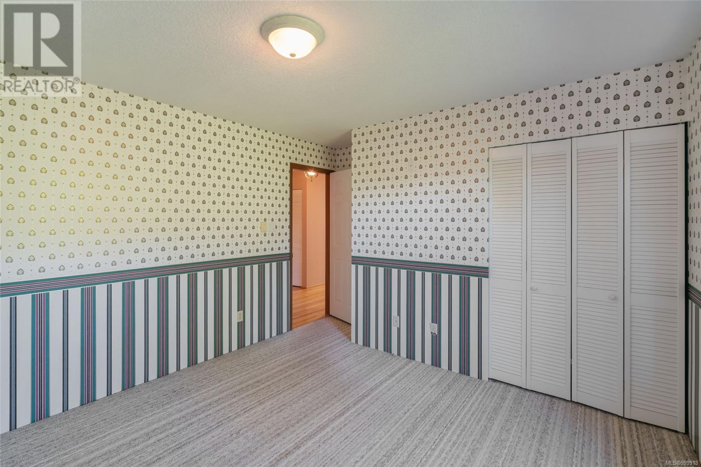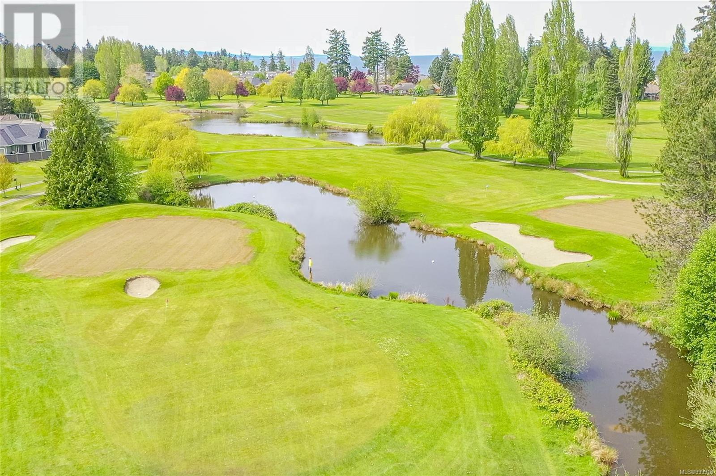3 Bedroom
2 Bathroom
1700 Sqft
Westcoast
Fireplace
None
Baseboard Heaters
$820,000
Welcome to this beautifully maintained 1,750 sq ft rancher located in the sought-after Eaglecrest subdivision—just minutes from the beach, golf course, and the heart of Qualicum Beach. Situated on a peaceful cul-de-sac, this 3-bedroom + den, 2-bathroom home offers the perfect blend of comfort, functionality, and West Coast charm. Step inside to find a bright, inviting floor plan featuring a spacious living room with large windows, a cozy gas fireplace, and easy flow into the dining and kitchen areas—perfect for entertaining or quiet evenings at home. The well-appointed kitchen offers ample storage and workspace, with views out to the beautifully landscaped backyard. The primary bedroom features a generous walk-in closet and a private 4-piece ensuite. Two additional bedrooms and a versatile den provide flexibility for guests, a home office, or hobbies. Additional features include: Double garage with plenty of storage Low-maintenance, mature landscaping Private backyard patio for outdoor dining and relaxation Quiet, family-friendly location with nearby walking trails This home is ideal for retirees, families, or anyone seeking a peaceful lifestyle close to nature and amenities. Don't miss your opportunity to own a gem in one of Qualicum Beach's most desirable neighborhoods! (id:57571)
Property Details
|
MLS® Number
|
999918 |
|
Property Type
|
Single Family |
|
Neigbourhood
|
Qualicum Beach |
|
Features
|
Cul-de-sac, Level Lot, Private Setting, Partially Cleared, Other, Golf Course/parkland |
|
Parking Space Total
|
2 |
|
Structure
|
Workshop |
Building
|
Bathroom Total
|
2 |
|
Bedrooms Total
|
3 |
|
Appliances
|
Refrigerator, Stove, Washer, Dryer |
|
Architectural Style
|
Westcoast |
|
Constructed Date
|
1978 |
|
Cooling Type
|
None |
|
Fireplace Present
|
Yes |
|
Fireplace Total
|
1 |
|
Heating Fuel
|
Electric |
|
Heating Type
|
Baseboard Heaters |
|
Size Interior
|
1700 Sqft |
|
Total Finished Area
|
1749 Sqft |
|
Type
|
House |
Land
|
Acreage
|
No |
|
Size Irregular
|
10454 |
|
Size Total
|
10454 Sqft |
|
Size Total Text
|
10454 Sqft |
|
Zoning Description
|
R1 |
|
Zoning Type
|
Residential |
Rooms
| Level |
Type |
Length |
Width |
Dimensions |
|
Main Level |
Primary Bedroom |
11 ft |
|
11 ft x Measurements not available |
|
Main Level |
Living Room |
|
|
11'3 x 20'6 |
|
Main Level |
Dining Nook |
11 ft |
|
11 ft x Measurements not available |
|
Main Level |
Dining Room |
9 ft |
|
9 ft x Measurements not available |
|
Main Level |
Bedroom |
|
|
11'7 x 10'3 |
|
Main Level |
Bedroom |
|
|
11'7 x 13'9 |
|
Main Level |
Laundry Room |
|
|
10'2 x 13'8 |
|
Main Level |
Bathroom |
|
|
7'7 x 6'9 |
|
Other |
Ensuite |
|
|
7'7 x 6'9 |


