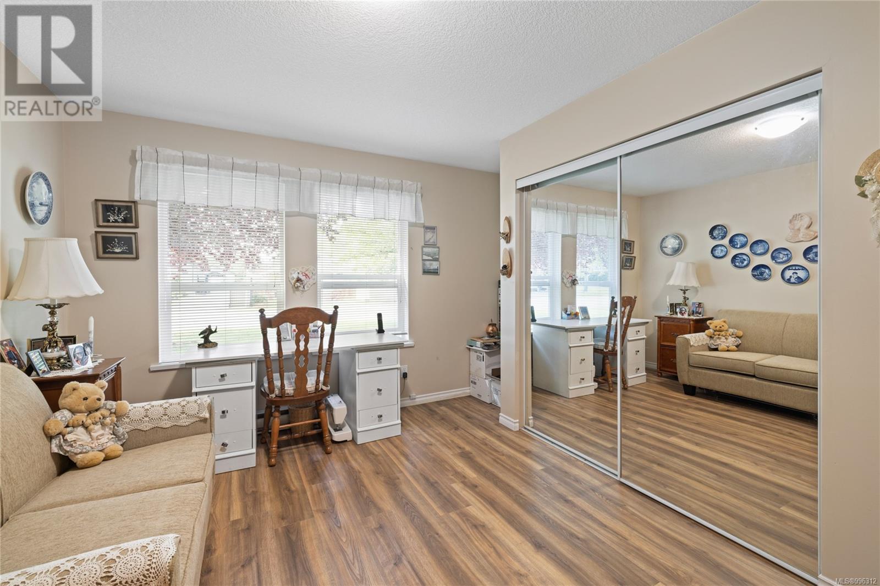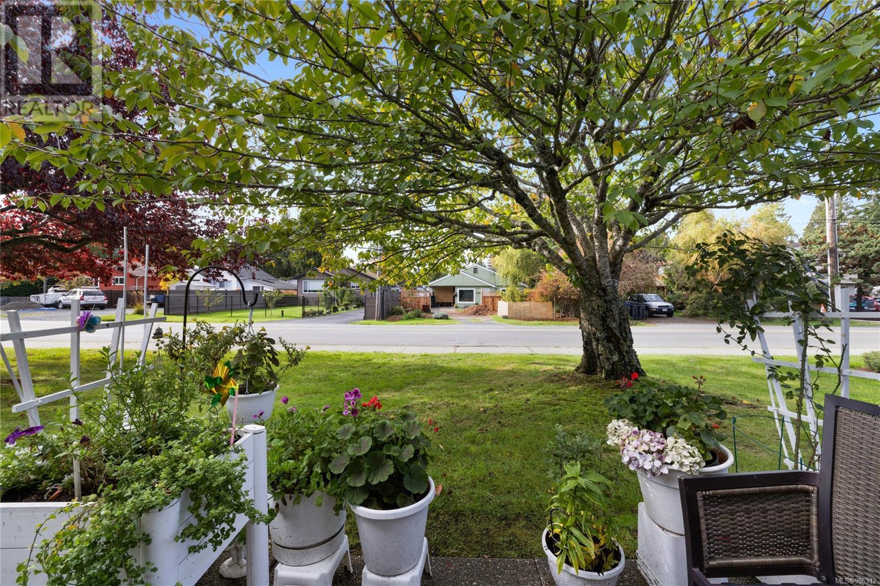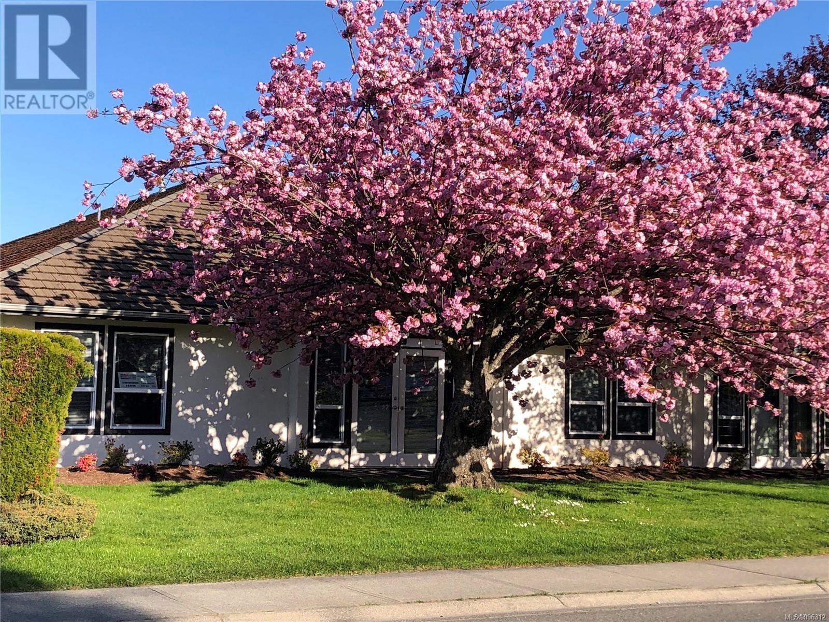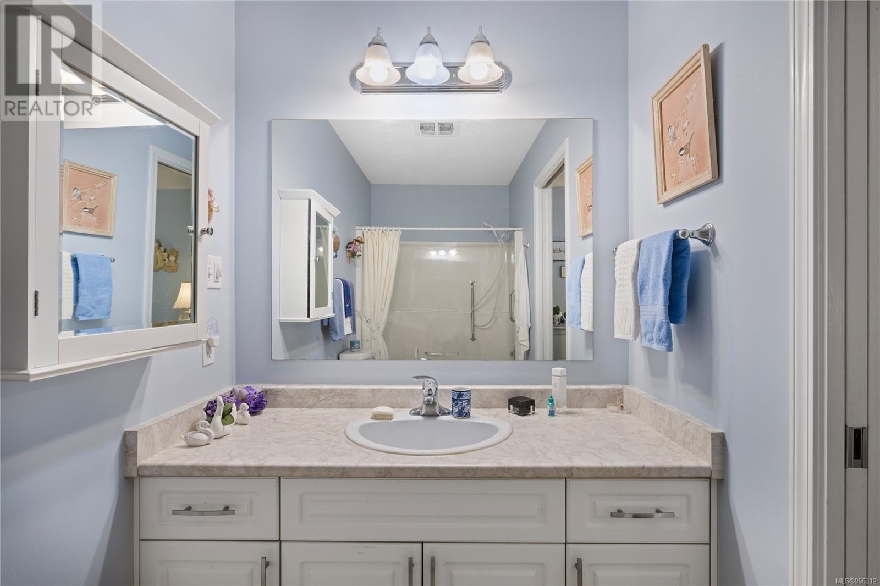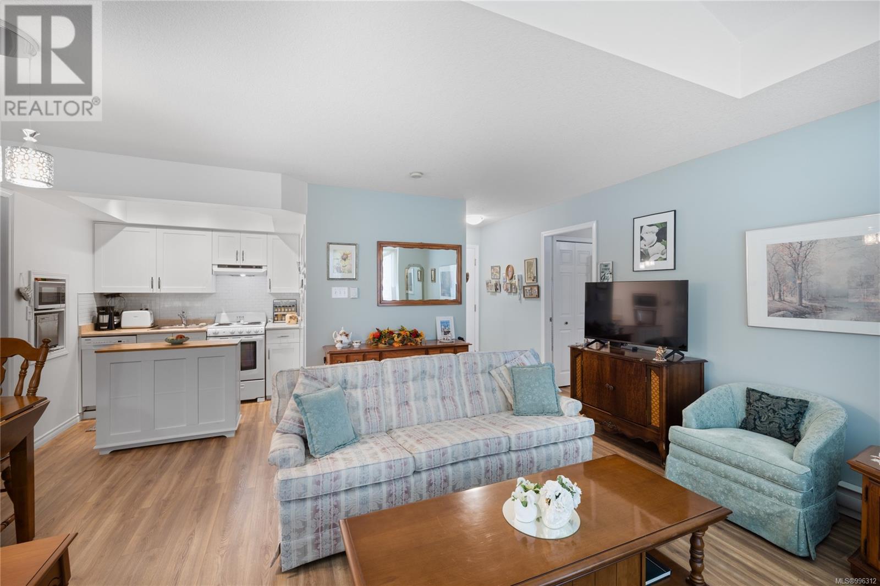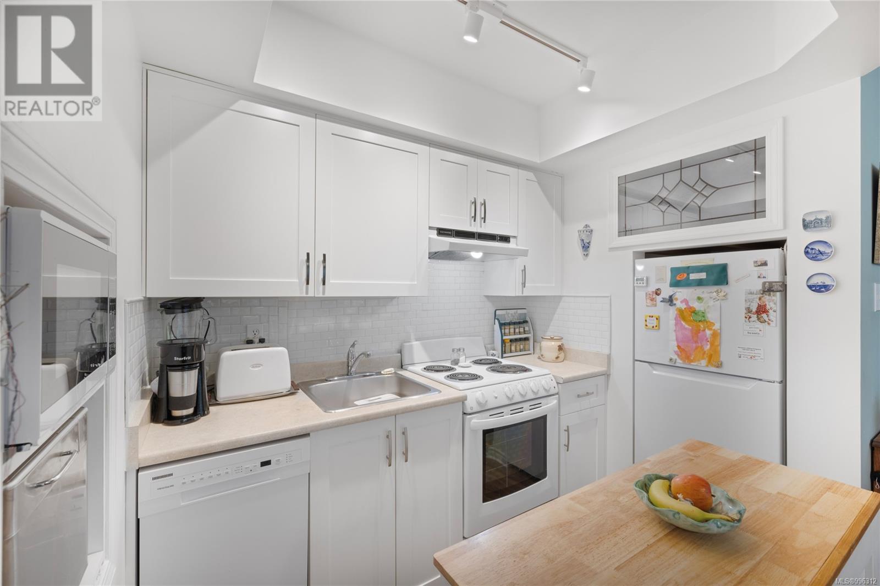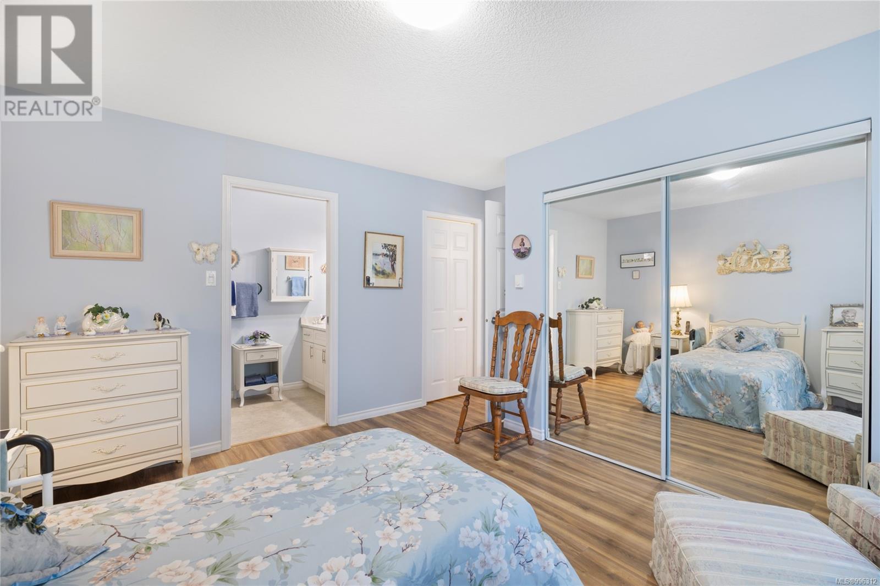2 Bedroom
2 Bathroom
900 Sqft
Other
None
Baseboard Heaters
$399,900Maintenance,
$692 Monthly
Welcome to Emerald Estates - this landscaped complex with secured entry offers a bright 2 bed 2 bath Patio home with open layout with partial vaulted ceiling. This lovely unit has been completely updated with laminate flooring, compact kitchen and two spacious bedrooms each with a ensuite as well as 2 storage units. Patio door takes you out to a West facing patio. This unit is conveniently located downtown Parksville on the bus route, close to shopping, restaurants, and beach. Complex has outdoor parking and easy wheel chair / scooter access and is pet friendly (some restrictions). Strata fees, cover weekly light housekeeping, shared laundry facilities, as well as an optional dining program on weekdays. All you need to do in move in and call this home (id:57571)
Property Details
|
MLS® Number
|
996312 |
|
Property Type
|
Single Family |
|
Neigbourhood
|
Parksville |
|
Community Features
|
Pets Allowed With Restrictions, Age Restrictions |
|
Features
|
Central Location, Level Lot, Other |
|
Parking Space Total
|
2 |
|
Plan
|
Vis2645 |
Building
|
Bathroom Total
|
2 |
|
Bedrooms Total
|
2 |
|
Architectural Style
|
Other |
|
Constructed Date
|
1993 |
|
Cooling Type
|
None |
|
Heating Type
|
Baseboard Heaters |
|
Size Interior
|
900 Sqft |
|
Total Finished Area
|
883 Sqft |
|
Type
|
Row / Townhouse |
Land
|
Access Type
|
Road Access |
|
Acreage
|
No |
|
Size Irregular
|
883 |
|
Size Total
|
883 Sqft |
|
Size Total Text
|
883 Sqft |
|
Zoning Type
|
Multi-family |
Rooms
| Level |
Type |
Length |
Width |
Dimensions |
|
Main Level |
Ensuite |
|
|
3-Piece |
|
Main Level |
Ensuite |
|
|
4-Piece |
|
Main Level |
Bedroom |
12 ft |
14 ft |
12 ft x 14 ft |
|
Main Level |
Primary Bedroom |
|
|
13'6 x 13'9 |
|
Main Level |
Storage |
|
|
2'10 x 5'1 |
|
Main Level |
Storage |
|
|
3'2 x 5'1 |
|
Main Level |
Entrance |
|
|
4'6 x 5'1 |
|
Main Level |
Kitchen |
|
|
7'1 x 5'1 |
|
Main Level |
Living Room/dining Room |
|
|
17'3 x 13'9 |





