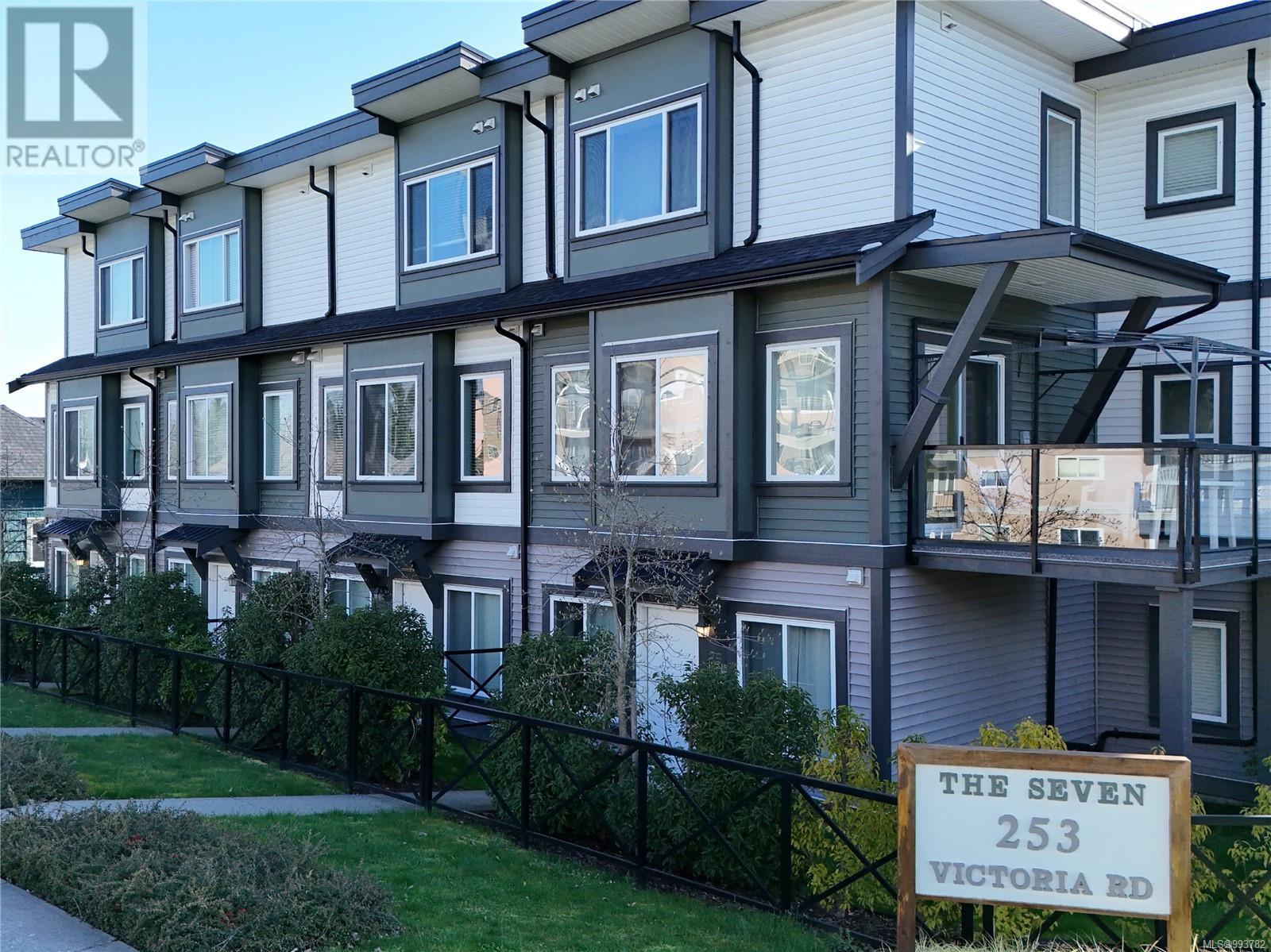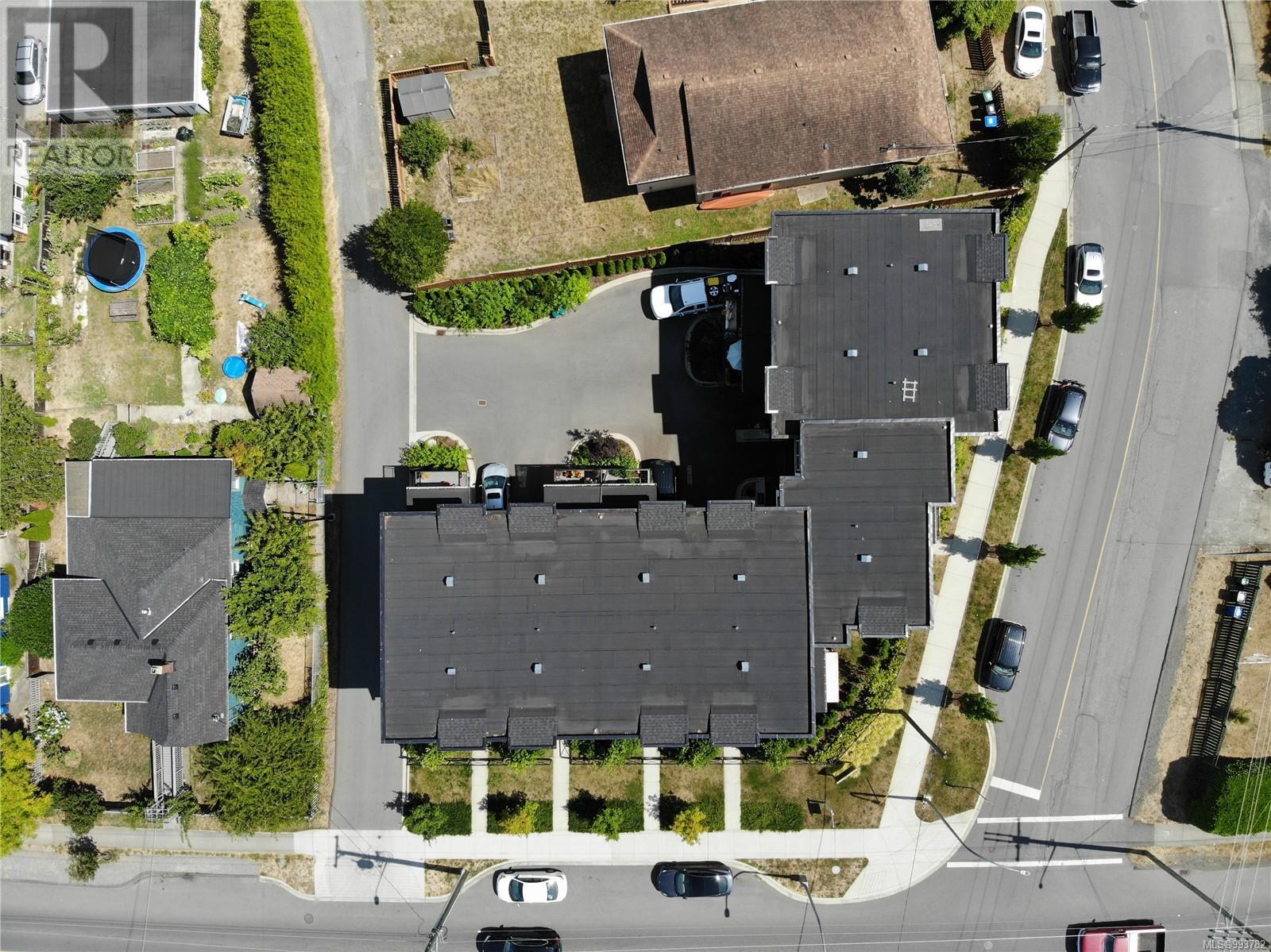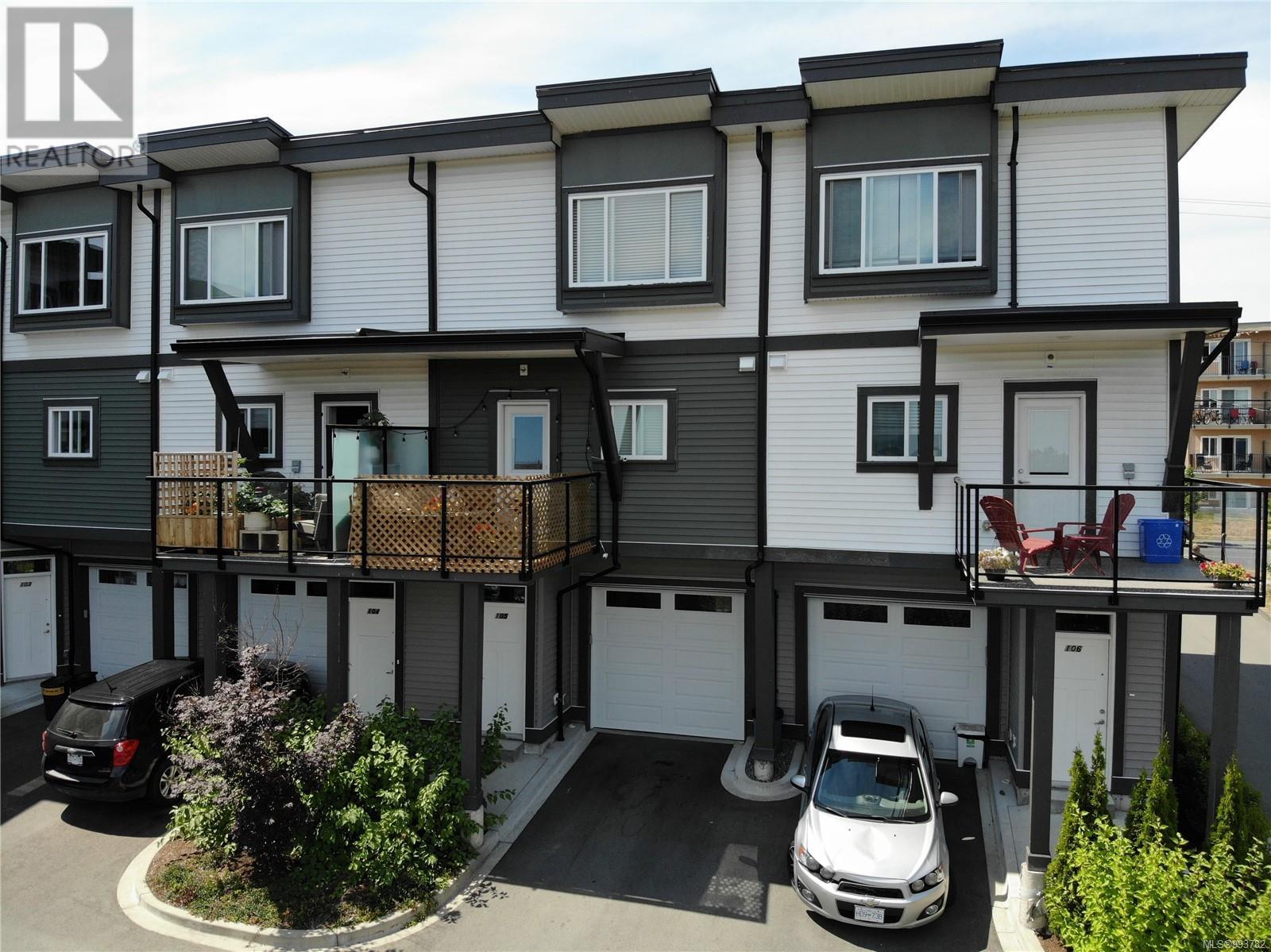3 Bedroom
4 Bathroom
1600 Sqft
Fireplace
None
Baseboard Heaters
$598,000Maintenance,
$404 Monthly
Welcome to The Seven! This bright, three level townhouse is sure to impress with it's contemporary style and gorgeous ocean and city views. Built in 2019 and meticulously cared for, this home is still covered by warranty and looks and feels brand new. Up the stairs from the entrance you'll enter the main living space; this open concept area is flooded with natural light and boasts an expansive view toward Gabriola and the mainland mountains. The kitchen is outfitted with led potlights, full height cabinetry and quartz countertops - including the oversized island. Upstairs you'll find two primary bedrooms, each with their own ensuite, as well as laundry and plenty of storage. On the entry level you'll find the most unique feature of this home; a city approved work/live space with it's own separate entrance. It's perfect for running a home based business, using as a 3rd bedroom, or renting out (short or long term) to help with the mortgage. Situated walking distance to all amenities, waterfront, walk on ferry, heli-jet and plenty of restaurants and shops. (id:57571)
Property Details
|
MLS® Number
|
993782 |
|
Property Type
|
Single Family |
|
Neigbourhood
|
South Nanaimo |
|
Community Features
|
Pets Allowed With Restrictions, Family Oriented |
|
Features
|
Central Location, Other |
|
Parking Space Total
|
2 |
|
View Type
|
City View, Mountain View, Ocean View |
Building
|
Bathroom Total
|
4 |
|
Bedrooms Total
|
3 |
|
Constructed Date
|
2019 |
|
Cooling Type
|
None |
|
Fireplace Present
|
Yes |
|
Fireplace Total
|
1 |
|
Heating Fuel
|
Electric |
|
Heating Type
|
Baseboard Heaters |
|
Size Interior
|
1600 Sqft |
|
Total Finished Area
|
1554 Sqft |
|
Type
|
Row / Townhouse |
Land
|
Acreage
|
No |
|
Zoning Description
|
Dt12 |
|
Zoning Type
|
Multi-family |
Rooms
| Level |
Type |
Length |
Width |
Dimensions |
|
Second Level |
Primary Bedroom |
|
|
12'10 x 11'6 |
|
Second Level |
Ensuite |
|
|
4-Piece |
|
Second Level |
Bedroom |
|
|
11'8 x 11'2 |
|
Second Level |
Ensuite |
|
|
4-Piece |
|
Lower Level |
Entrance |
|
|
5'6 x 5'6 |
|
Lower Level |
Bedroom |
|
|
16'9 x 11'7 |
|
Lower Level |
Bathroom |
|
|
3-Piece |
|
Main Level |
Living Room |
|
|
16'9 x 11'8 |
|
Main Level |
Kitchen |
|
|
13'4 x 12'3 |
|
Main Level |
Dining Room |
|
|
11'6 x 11'4 |
|
Main Level |
Bathroom |
|
|
2-Piece |















































