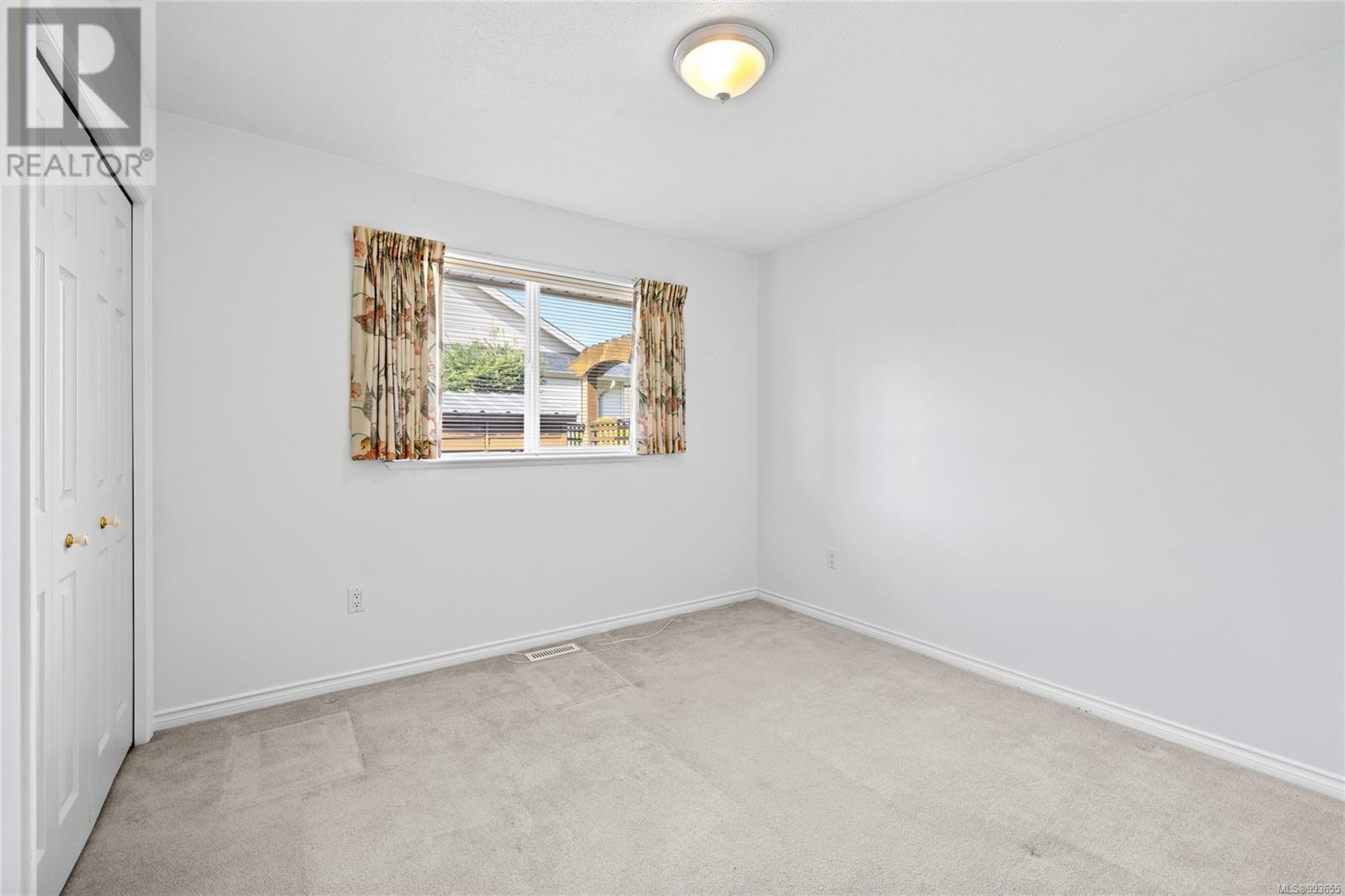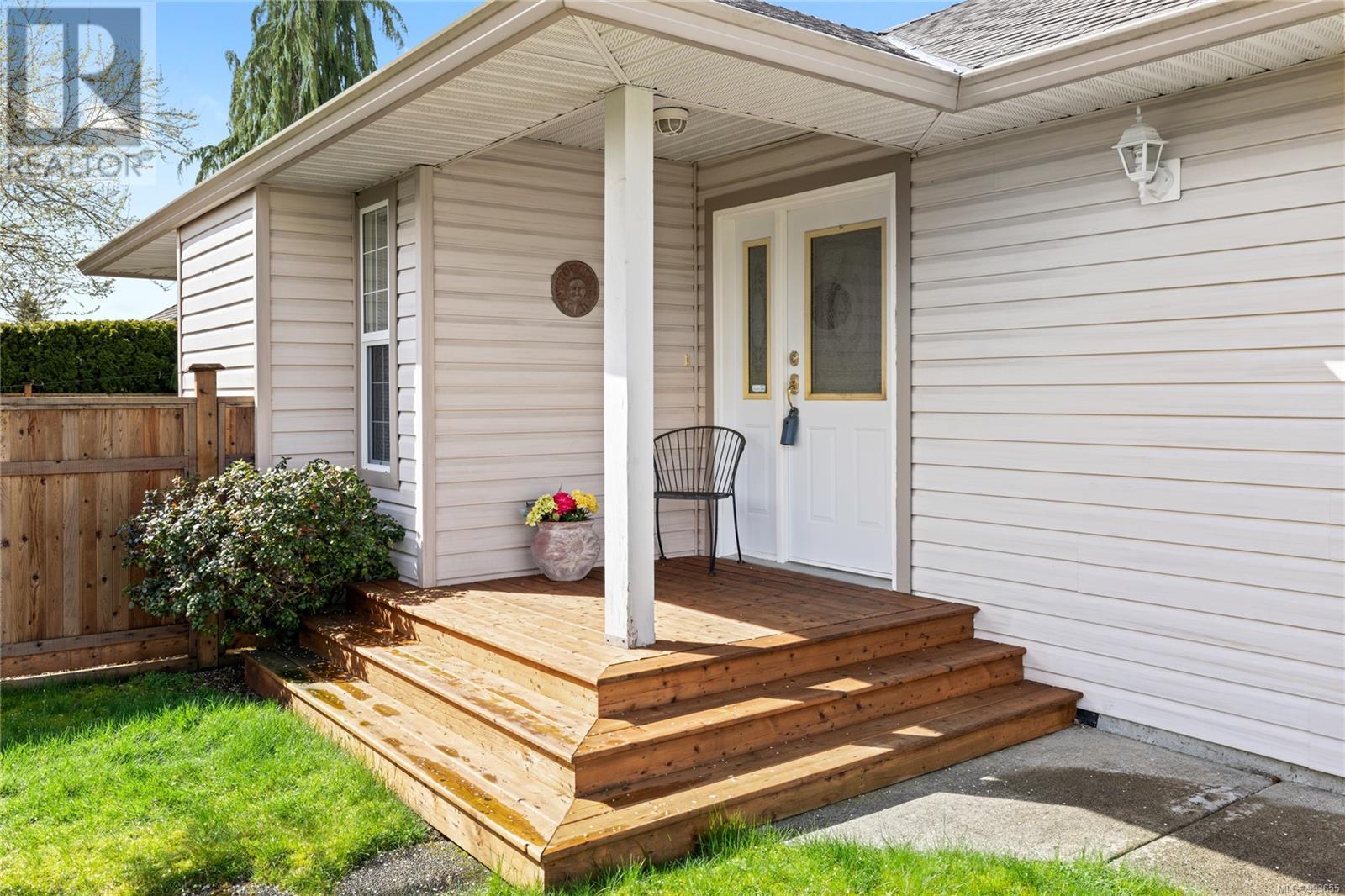3 Bedroom
2 Bathroom
1800 Sqft
Fireplace
None
Forced Air
$749,900
Tucked away on a spacious corner lot in the desirable Chartwell neighborhood of Qualicum Beach, this immaculate 3-bedroom, 2-bathroom rancher is bright, welcoming, and move-in ready. The home offers a spacious and functional layout with plenty of natural light throughout. A cozy natural gas fireplace and efficient forced air furnace keep things comfortable indoors year-round, while the sunny eat-in kitchen provides direct access to the fully fenced yard with a partially covered patio—ideal for outdoor dining, gardening, or soaking up the sun. The generous primary suite includes a walk-in closet and a 4-piece ensuite, while 2 additional bedrooms offer flexibility for guests, hobbies, or a home office. Additional highlights include a double garage, a recently replaced roof and fencing, and a quiet location just minutes from golf, marina, shopping, and beaches. Spotless and vacant, this is a fantastic opportunity to settle into a peaceful, sun-soaked slice of Vancouver Island living. (id:57571)
Property Details
|
MLS® Number
|
993655 |
|
Property Type
|
Single Family |
|
Neigbourhood
|
Qualicum Beach |
|
Features
|
Other, Marine Oriented |
|
Parking Space Total
|
2 |
|
Plan
|
Vip63834 |
|
Structure
|
Patio(s) |
|
View Type
|
Mountain View |
Building
|
Bathroom Total
|
2 |
|
Bedrooms Total
|
3 |
|
Constructed Date
|
1997 |
|
Cooling Type
|
None |
|
Fireplace Present
|
Yes |
|
Fireplace Total
|
1 |
|
Heating Fuel
|
Natural Gas |
|
Heating Type
|
Forced Air |
|
Size Interior
|
1800 Sqft |
|
Total Finished Area
|
1360 Sqft |
|
Type
|
House |
Parking
Land
|
Acreage
|
No |
|
Size Irregular
|
7400 |
|
Size Total
|
7400 Sqft |
|
Size Total Text
|
7400 Sqft |
|
Zoning Description
|
Res |
|
Zoning Type
|
Residential |
Rooms
| Level |
Type |
Length |
Width |
Dimensions |
|
Main Level |
Patio |
10 ft |
18 ft |
10 ft x 18 ft |
|
Main Level |
Laundry Room |
|
|
7'1 x 8'9 |
|
Main Level |
Bathroom |
|
|
6'9 x 7'5 |
|
Main Level |
Bedroom |
|
|
10'8 x 9'8 |
|
Main Level |
Bedroom |
|
|
9'6 x 9'8 |
|
Main Level |
Ensuite |
|
|
4'10 x 7'5 |
|
Main Level |
Primary Bedroom |
|
|
11'8 x 13'2 |
|
Main Level |
Dining Nook |
7 ft |
|
7 ft x Measurements not available |
|
Main Level |
Kitchen |
|
|
10'5 x 11'7 |
|
Main Level |
Dining Room |
|
|
10'9 x 9'7 |
|
Main Level |
Living Room |
|
|
15'3 x 13'5 |
|
Main Level |
Entrance |
|
|
5'8 x 9'3 |



































