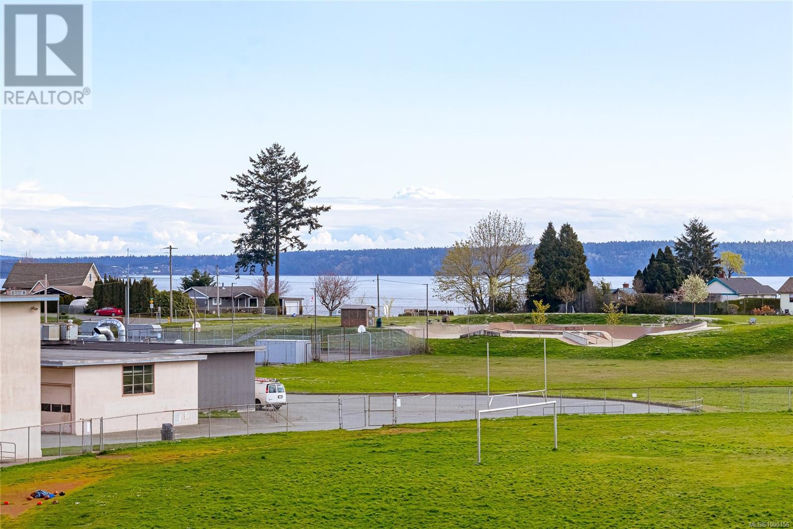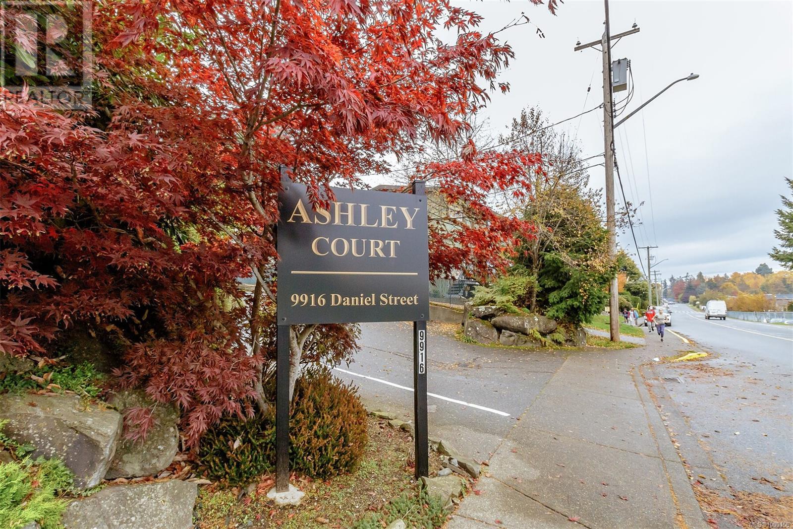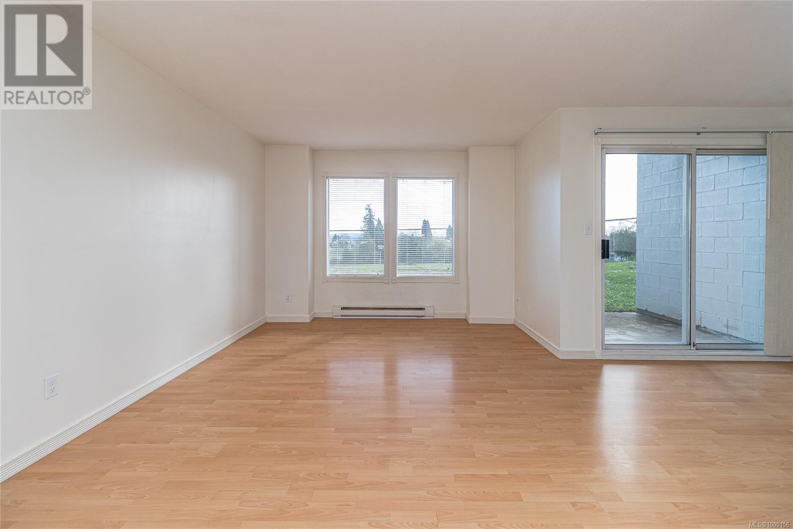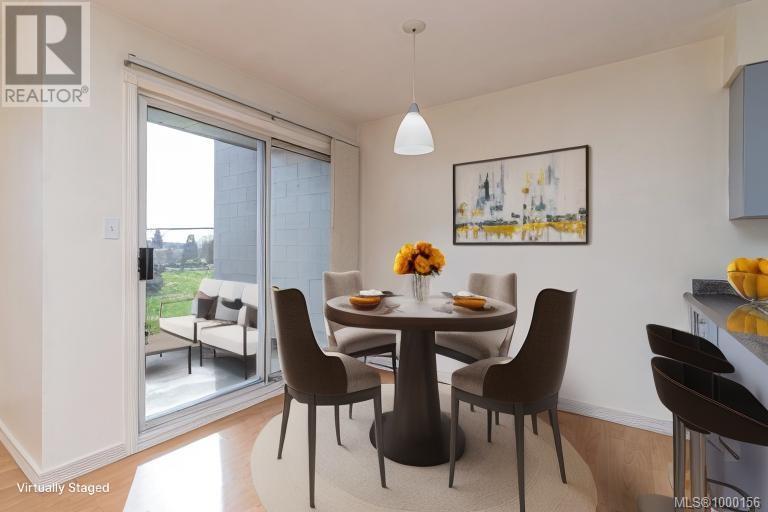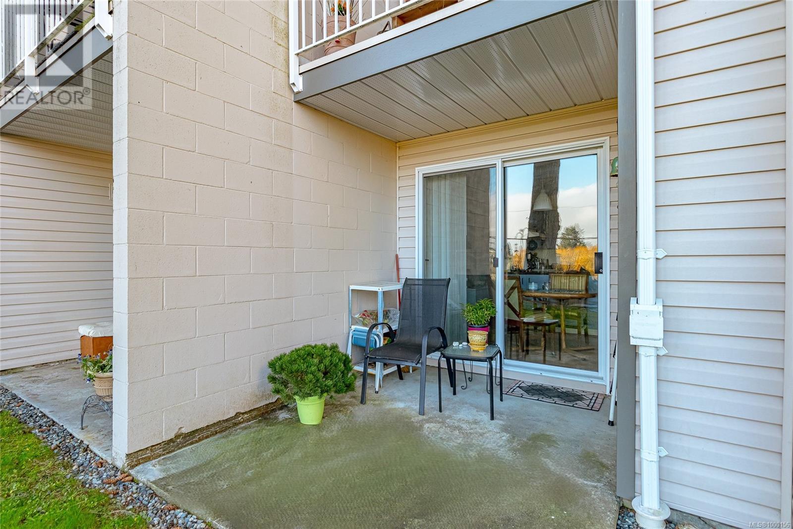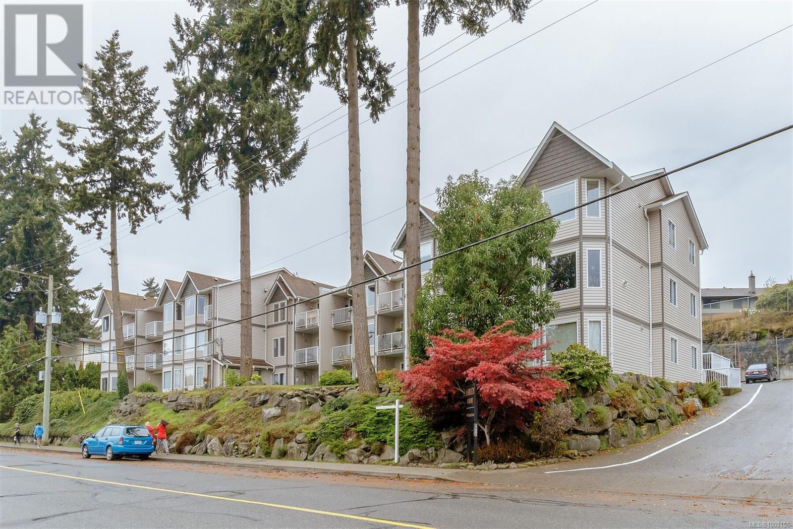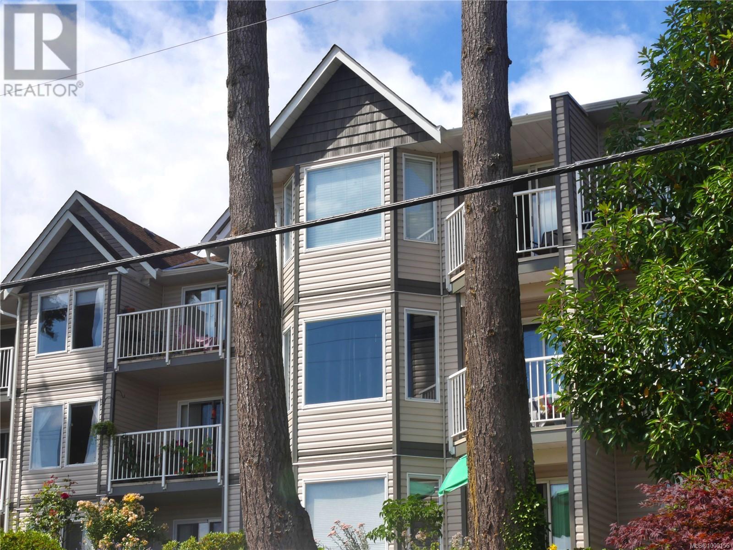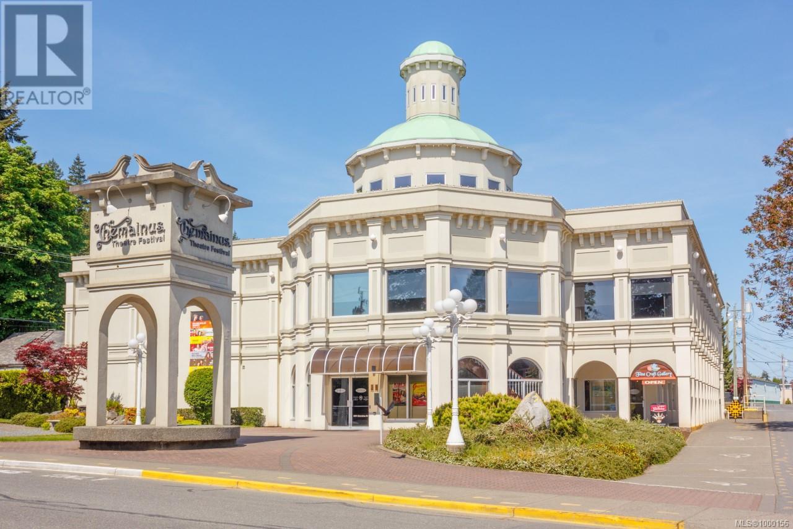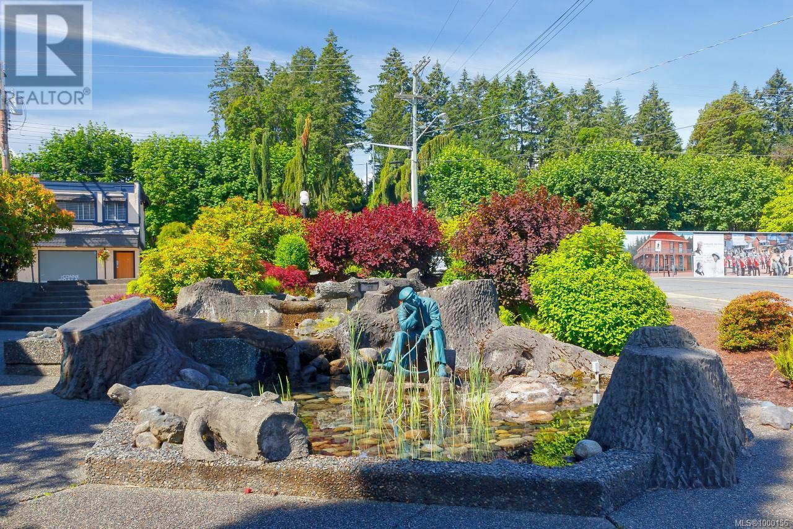1 Bedroom
1 Bathroom
800 Sqft
None
Baseboard Heaters
$311,600Maintenance,
$267 Monthly
OCEANVIEW LISTED AT 2025 BC ASSESSED VALUE AND AVAILABLE IMMEDIATELY! Quiet, Peaceful, Bright and Open First Floor 1 Bedroom, 1 Bathroom, 699 Square Foot Condo in Desirable Ashley Court. This Condo Just Received A Brand-New 2025 Stove And Fridge – The New Owner Will Be The First To Use Them. Other Upgrades Include Laminate Flooring, Bathroom Vanity and Sink, Toilet, Hot Water Tank With Expansion Tank. Condo Boasts Your Own Private Covered Front Door, In-Suite Laundry and Covered Patio That Walks Out Onto Green Space Overlooking the Ocean. This Building is in an Excellent Location Walking Distance to Groceries, Pubs and Restaurants, Chemainus Theatre, Chemainus Village Square, Kin Park Ocean Front Park, Doctors Offices, Bus Route and Chemainus Business District. Excellent Efficient and Economical Living in Chemainus. Small Pet Allowed, Rentals Allowed, No Age Restrictions and Everyone Has Their Own Assigned Parking Spot, including Visitor Parking Spots and Plenty of On-Street Parking. Ashley Court is a Very Well Run Complex With An Exceptional Group of Owners and Tenants Who Really Care About The Building and Each Other. Please note all measurements, taken by VI Standard Real Estate Services, are approximate and must be verified by Buyer if important. Age of property was taken off the BC Assessment. (id:57571)
Property Details
|
MLS® Number
|
1000156 |
|
Property Type
|
Single Family |
|
Neigbourhood
|
Chemainus |
|
Community Features
|
Pets Allowed, Family Oriented |
|
Features
|
Central Location, Private Setting, Other, Marine Oriented |
|
Parking Space Total
|
1 |
|
Structure
|
Patio(s) |
|
View Type
|
Ocean View |
Building
|
Bathroom Total
|
1 |
|
Bedrooms Total
|
1 |
|
Constructed Date
|
1994 |
|
Cooling Type
|
None |
|
Heating Fuel
|
Electric |
|
Heating Type
|
Baseboard Heaters |
|
Size Interior
|
800 Sqft |
|
Total Finished Area
|
699 Sqft |
|
Type
|
Apartment |
Land
|
Access Type
|
Road Access |
|
Acreage
|
No |
|
Size Irregular
|
699 |
|
Size Total
|
699 Sqft |
|
Size Total Text
|
699 Sqft |
|
Zoning Description
|
R7 |
|
Zoning Type
|
Multi-family |
Rooms
| Level |
Type |
Length |
Width |
Dimensions |
|
Main Level |
Patio |
|
|
7'9 x 9'4 |
|
Main Level |
Entrance |
|
|
5'1 x 7'6 |
|
Main Level |
Primary Bedroom |
|
|
10'1 x 12'3 |
|
Main Level |
Living Room |
|
|
11'2 x 16'10 |
|
Main Level |
Kitchen |
|
|
8'3 x 7'9 |
|
Main Level |
Dining Room |
|
|
7'11 x 8'4 |
|
Main Level |
Bathroom |
|
|
4-Piece |

