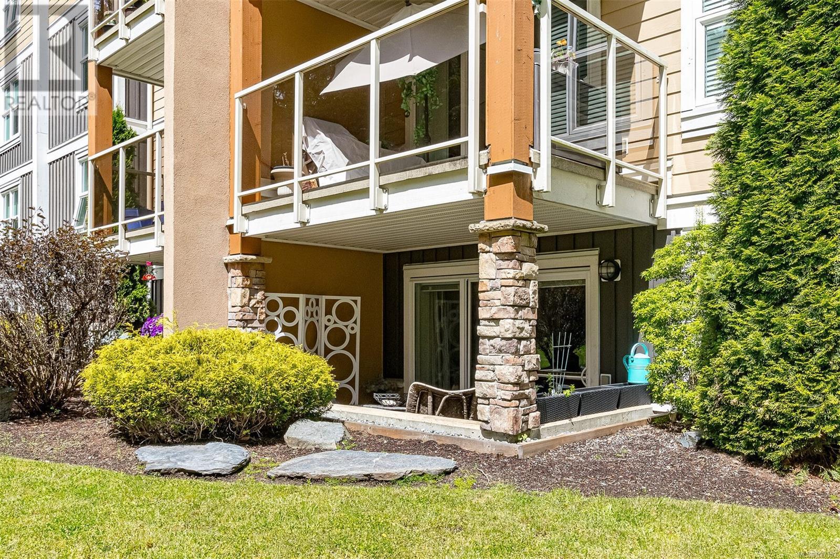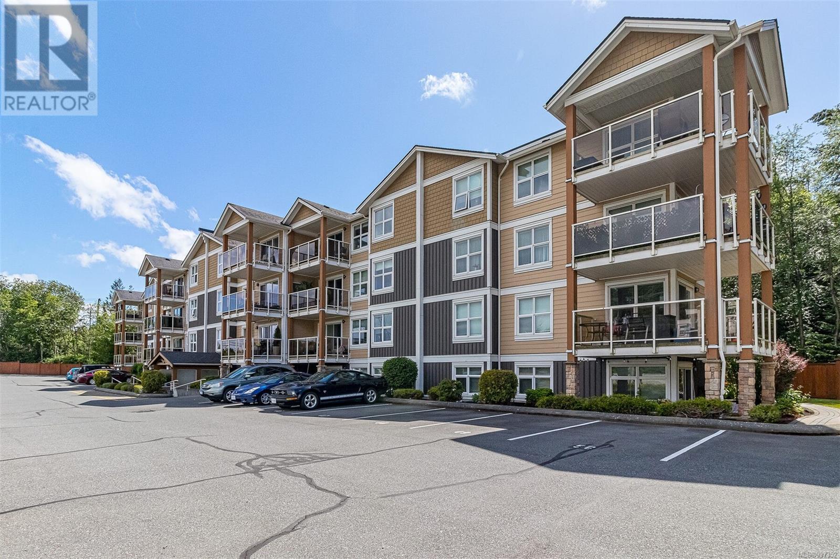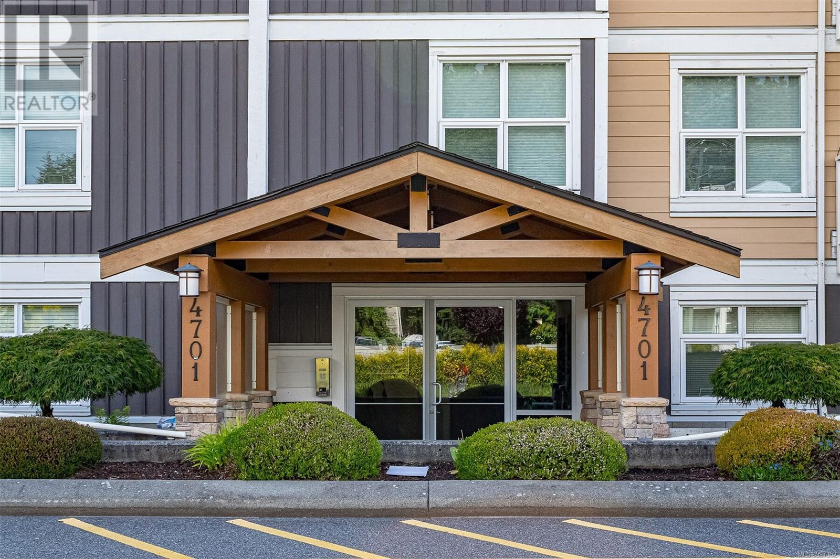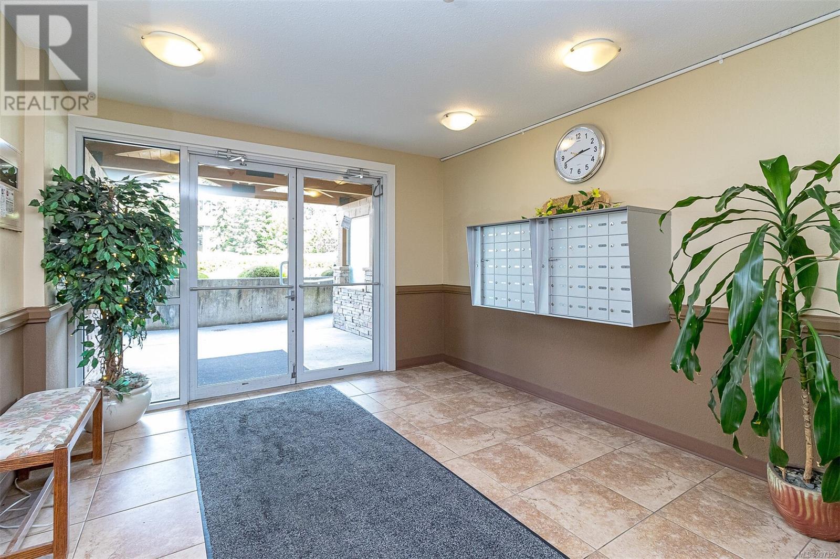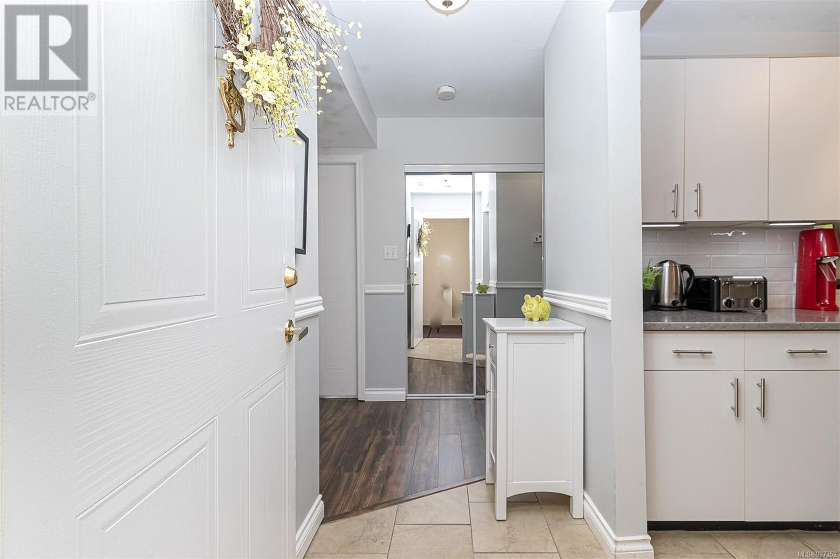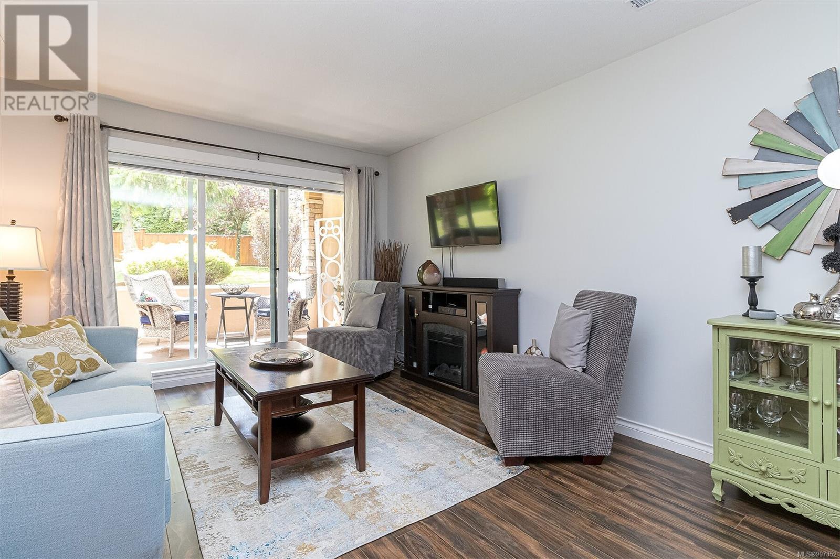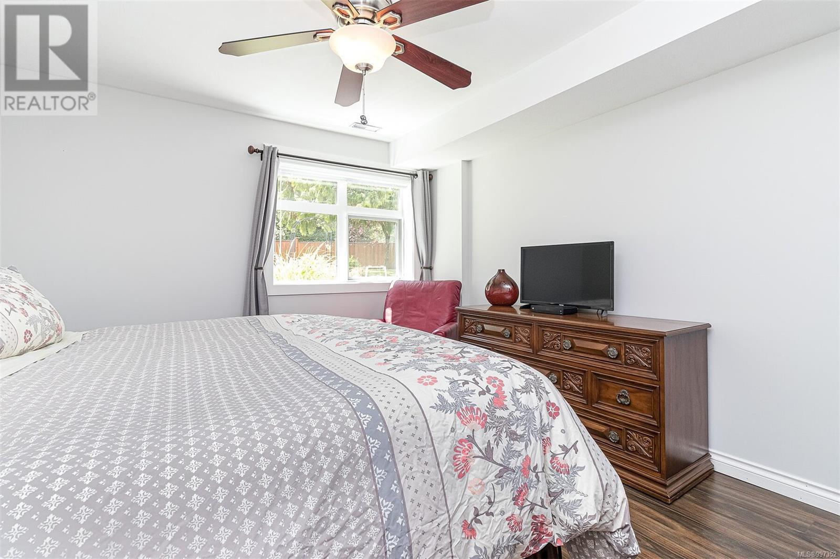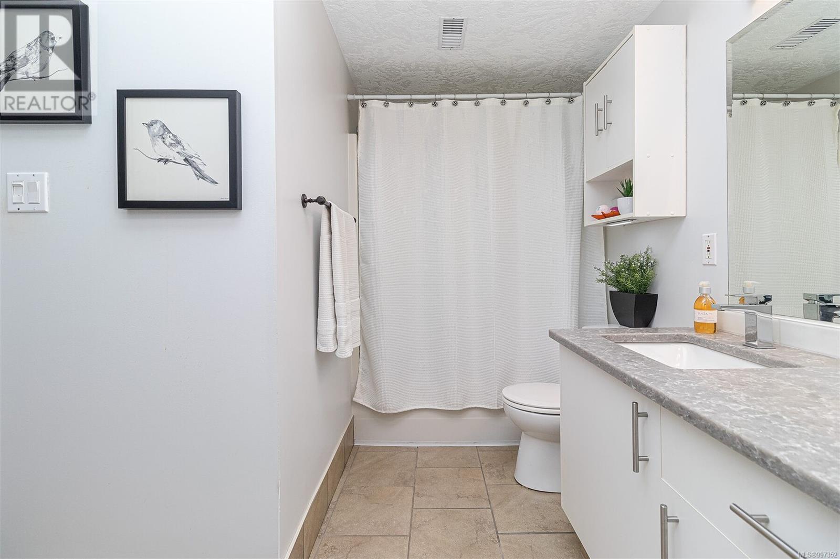2 Bedroom
1 Bathroom
900 Sqft
None
Forced Air
$424,900Maintenance,
$311 Monthly
Sought after west facing private unit this main level gorgeous 2 bedroom, 1 bathroom North Nanaimo condo features an open floor plan with well laid out kitchen, living room, and dining area. The galley style kitchen includes stainless steel appliances, new quartz counter tops and subway tile backsplash, the dining area is a great space for a dining table to enjoy your coffee or host friends, and the living room allows plenty of space to relax while extending outside through large patio doors to your covered patio with ample space for those summer BBQs. The beautiful laminate flooring goes throughout the home including into the two bedrooms, the master including a walk in closet. There is one main bathroom with new quartz counter tops that has cheater access into the master. With in suite laundry and extra storage, this home is able to meet all your needs. Walking distance to some of the neighbourhoods best amenities including Longwood Station and Nanaimo North Town Centre. (id:57571)
Property Details
|
MLS® Number
|
997352 |
|
Property Type
|
Single Family |
|
Neigbourhood
|
Uplands |
|
Community Features
|
Pets Allowed With Restrictions, Family Oriented |
|
Features
|
Central Location, Park Setting, Wooded Area, Other |
|
Parking Space Total
|
1 |
|
Plan
|
Vis2092 |
|
Structure
|
Patio(s) |
Building
|
Bathroom Total
|
1 |
|
Bedrooms Total
|
2 |
|
Constructed Date
|
1993 |
|
Cooling Type
|
None |
|
Heating Fuel
|
Electric |
|
Heating Type
|
Forced Air |
|
Size Interior
|
900 Sqft |
|
Total Finished Area
|
908 Sqft |
|
Type
|
Apartment |
Land
|
Acreage
|
No |
|
Size Irregular
|
908 |
|
Size Total
|
908 Sqft |
|
Size Total Text
|
908 Sqft |
|
Zoning Description
|
R8 |
|
Zoning Type
|
Multi-family |
Rooms
| Level |
Type |
Length |
Width |
Dimensions |
|
Main Level |
Patio |
11 ft |
|
11 ft x Measurements not available |
|
Main Level |
Bedroom |
|
|
8'11 x 10'10 |
|
Main Level |
Primary Bedroom |
|
|
11'5 x 13'2 |
|
Main Level |
Living Room |
11 ft |
|
11 ft x Measurements not available |
|
Main Level |
Laundry Room |
|
|
6'1 x 5'9 |
|
Main Level |
Kitchen |
|
|
7'10 x 7'8 |
|
Main Level |
Entrance |
|
|
4'7 x 10'3 |
|
Main Level |
Dining Room |
|
|
8'2 x 8'0 |
|
Main Level |
Bathroom |
|
|
4-Piece |

