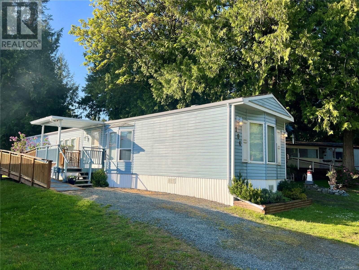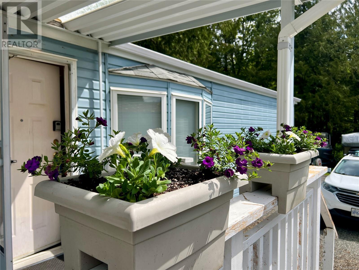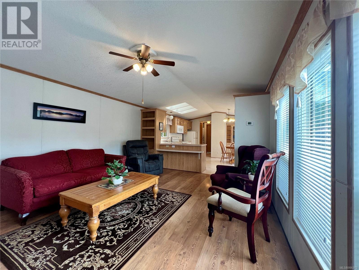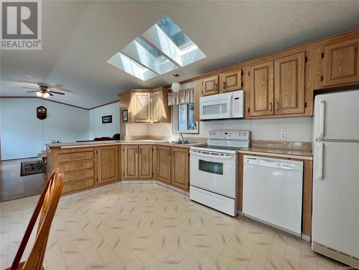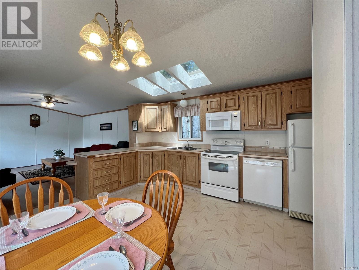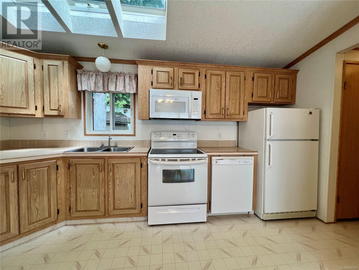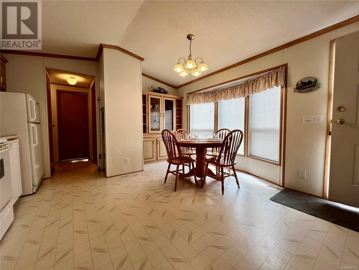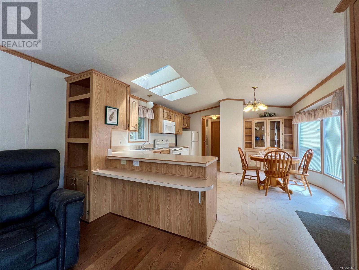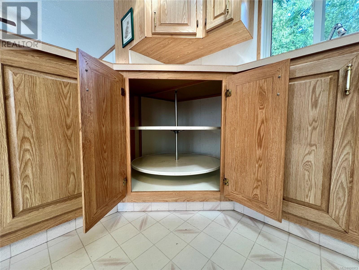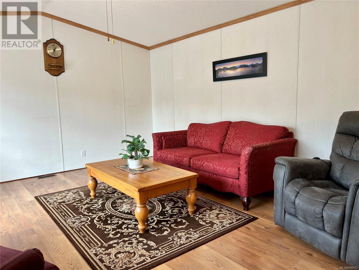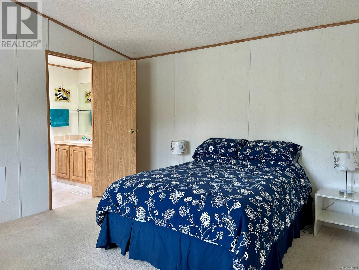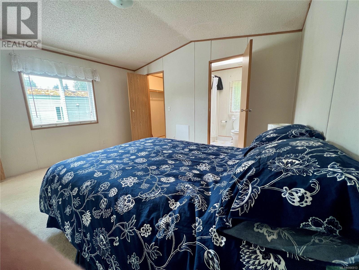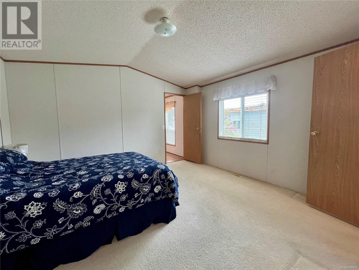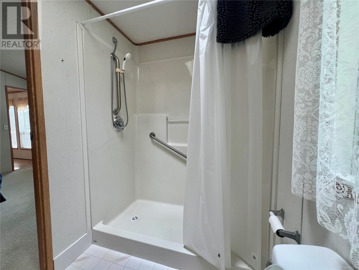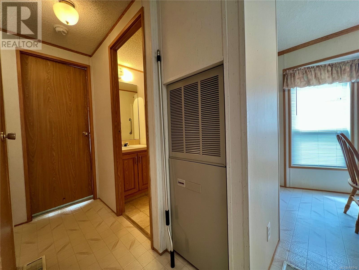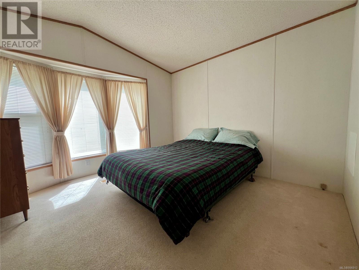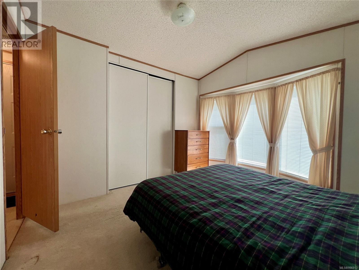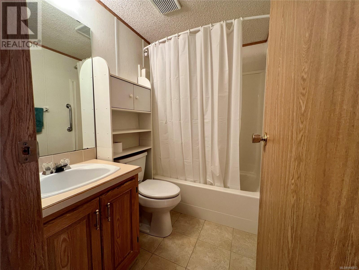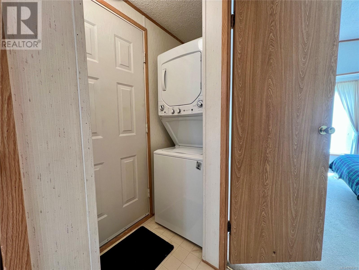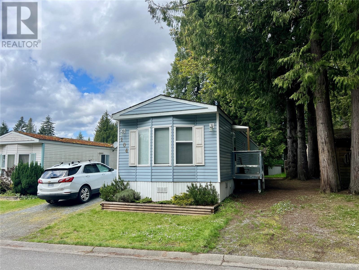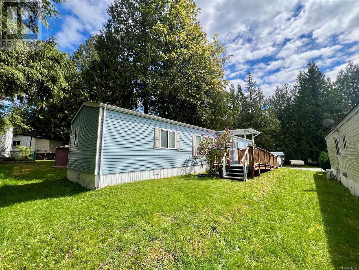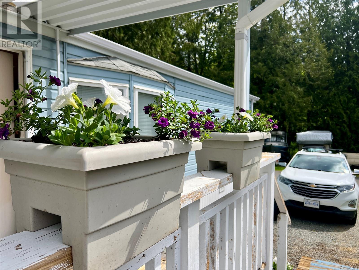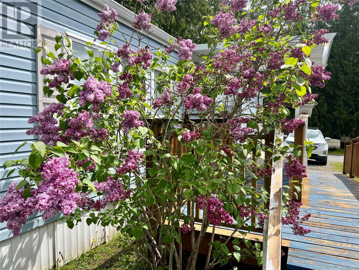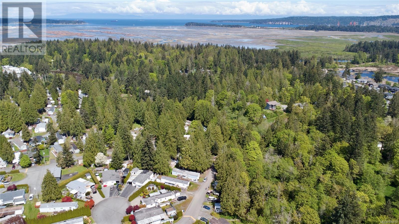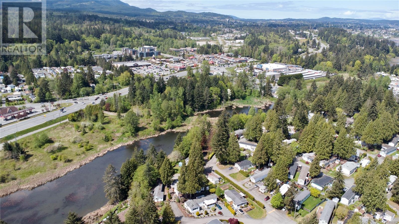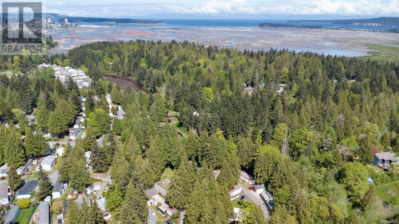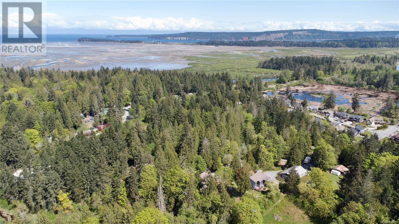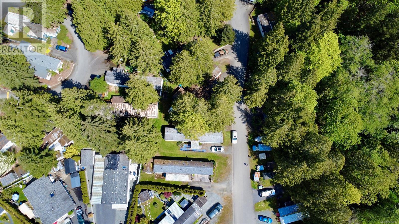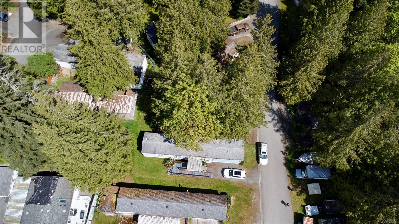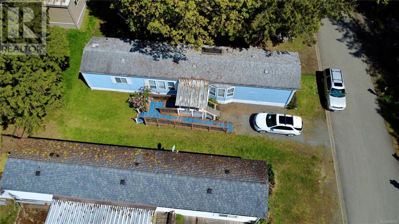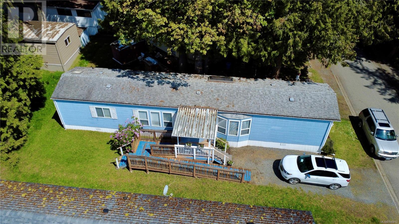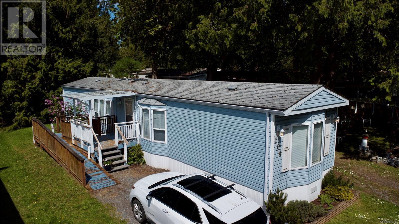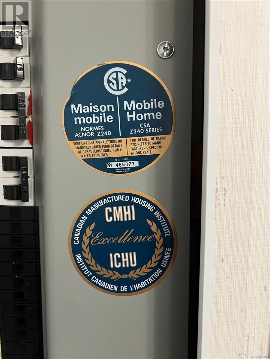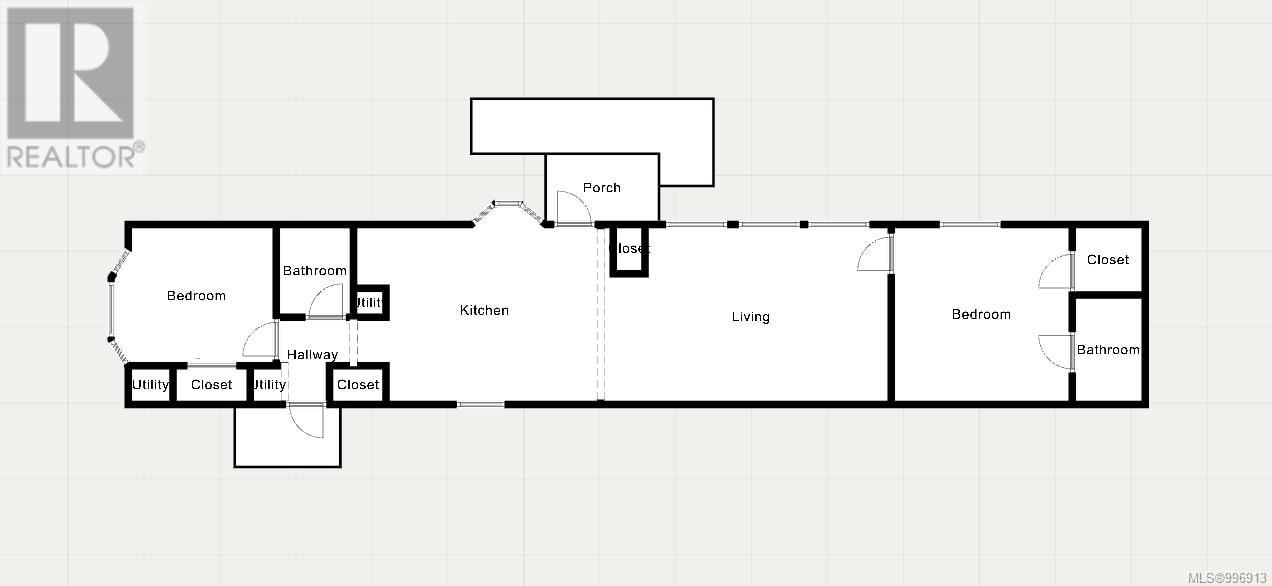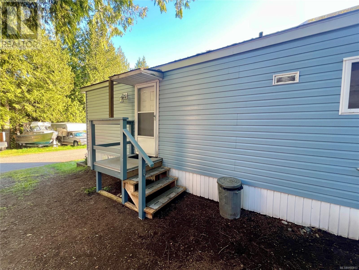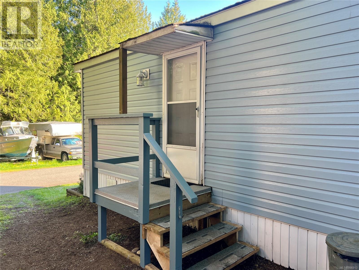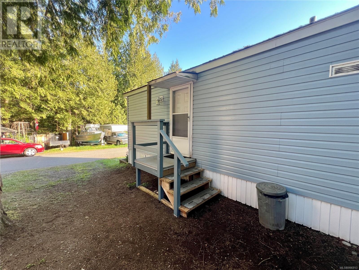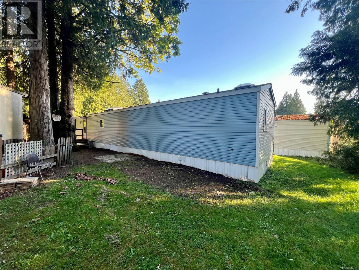2 Bedroom
2 Bathroom
900 Sqft
None
Forced Air
$214,900Maintenance,
$544 Monthly
Bright 2-Bedroom & 2 Full Bathrooms with vaulted ceilings and triple skylights for tons of natural light. This well-kept and thoughtfully designed 2-bedroom, 2-bath modular home. The spacious kitchen offers ample counter space, an opening skylight, and a convenient corner cabinet with a built-in lazy Susan—perfect for anyone who enjoys cooking or entertaining. The dining area includes a built-in china cabinet for added character and storage. You’ll appreciate the flexibility of two full bathrooms, including an ensuite with a walk-in shower and its own skylight. Other features include laminate flooring, a covered front deck with ramp access, in-home laundry, and parking for two vehicles. Southern exposure ensures a bright and cheerful atmosphere throughout the day. Located in a quiet, well-maintained community for residents aged 55 and up, this home offers comfort, space, and a relaxed lifestyle. (id:57571)
Property Details
|
MLS® Number
|
996913 |
|
Property Type
|
Single Family |
|
Neigbourhood
|
Chase River |
|
Community Features
|
Pets Allowed With Restrictions, Age Restrictions |
|
Features
|
Other |
|
Parking Space Total
|
2 |
Building
|
Bathroom Total
|
2 |
|
Bedrooms Total
|
2 |
|
Constructed Date
|
1994 |
|
Cooling Type
|
None |
|
Heating Fuel
|
Electric |
|
Heating Type
|
Forced Air |
|
Size Interior
|
900 Sqft |
|
Total Finished Area
|
924 Sqft |
|
Type
|
Manufactured Home |
Parking
Land
|
Acreage
|
No |
|
Zoning Description
|
R12 |
|
Zoning Type
|
Residential |
Rooms
| Level |
Type |
Length |
Width |
Dimensions |
|
Main Level |
Living Room |
|
14 ft |
Measurements not available x 14 ft |
|
Main Level |
Kitchen |
16 ft |
14 ft |
16 ft x 14 ft |
|
Main Level |
Primary Bedroom |
|
14 ft |
Measurements not available x 14 ft |
|
Main Level |
Bedroom |
10 ft |
10 ft |
10 ft x 10 ft |
|
Main Level |
Bathroom |
|
|
4-Piece |
|
Main Level |
Ensuite |
|
|
3-Piece |

