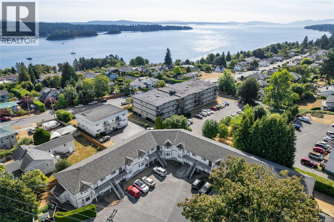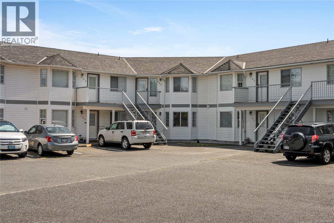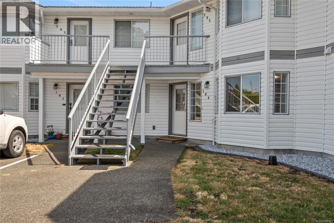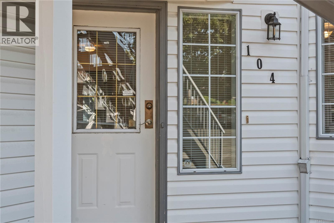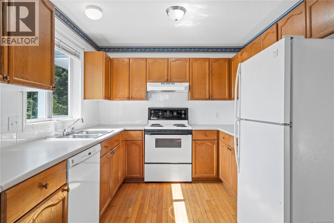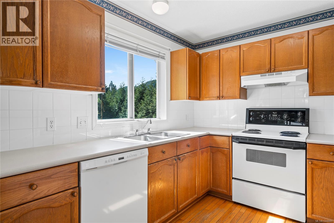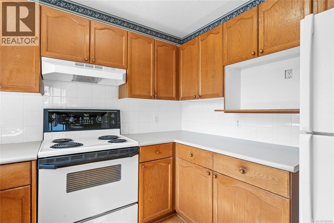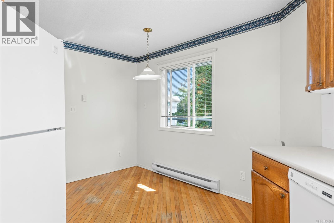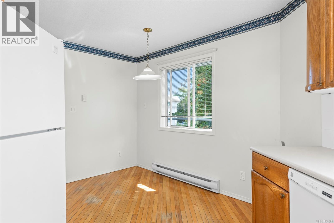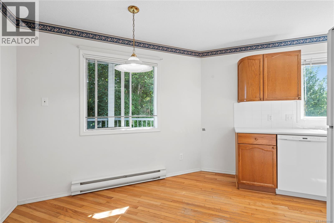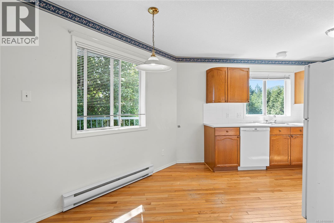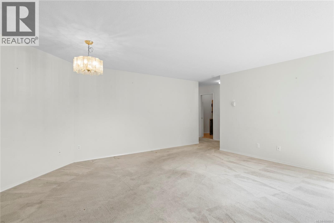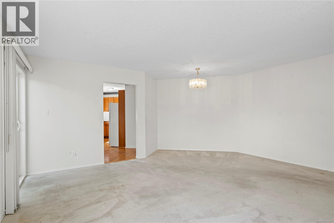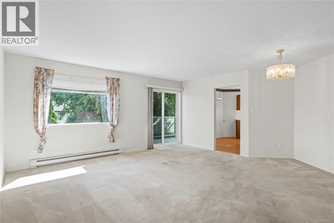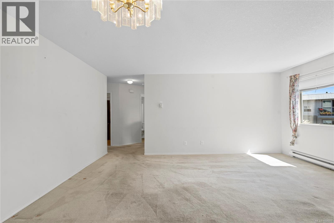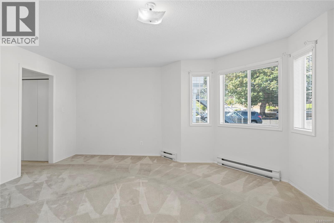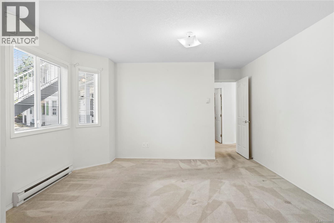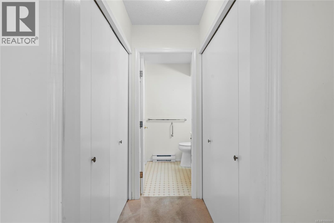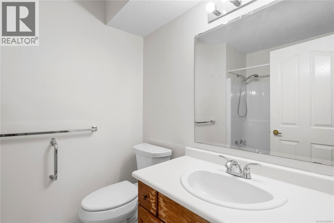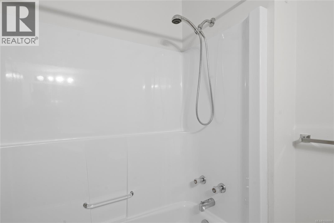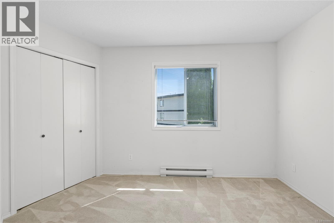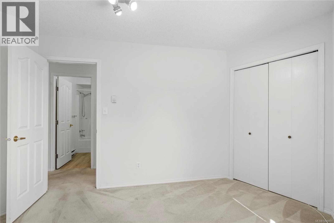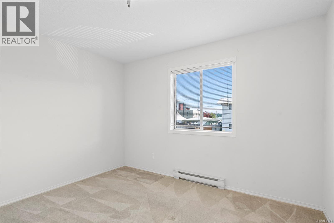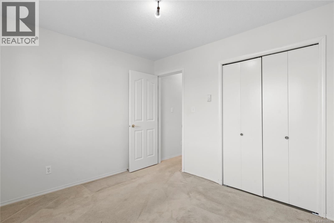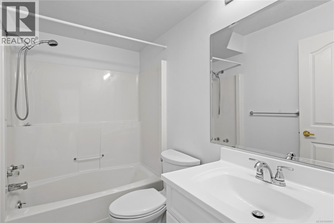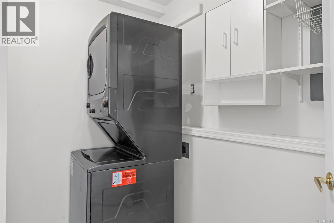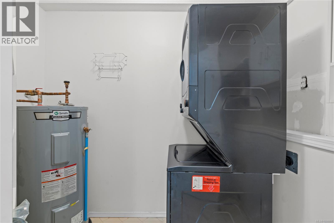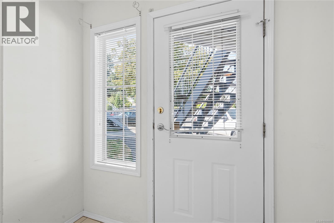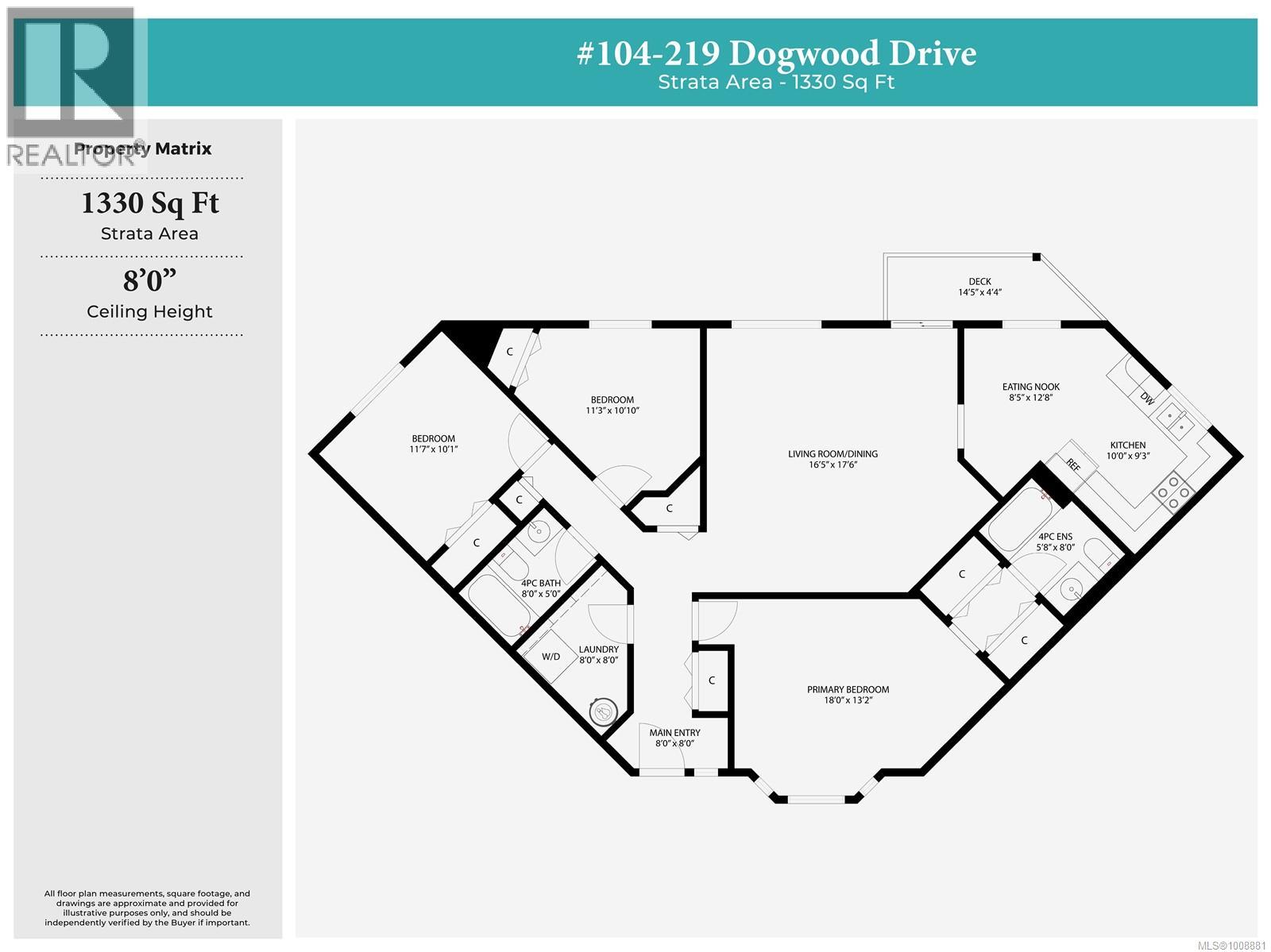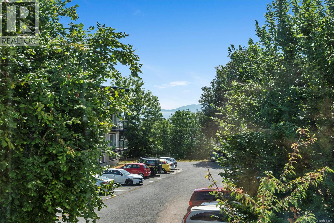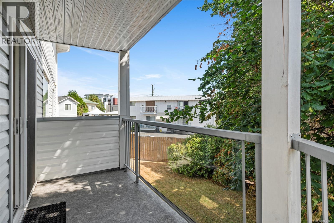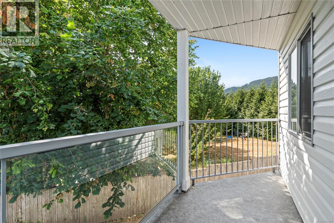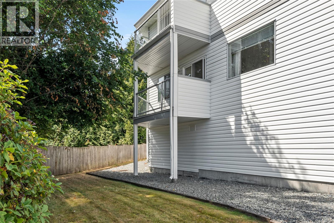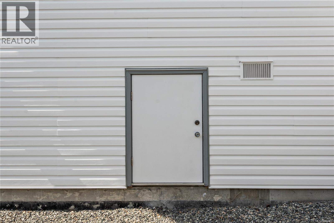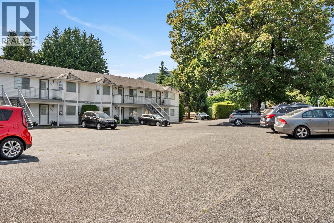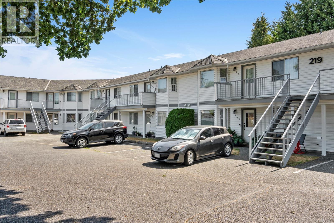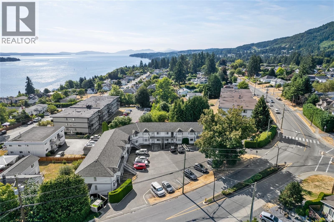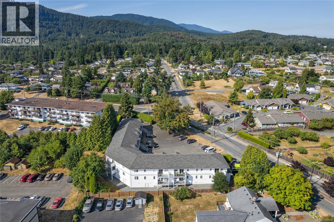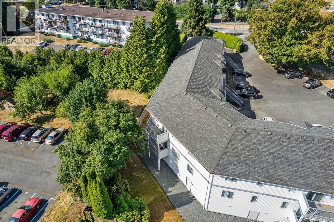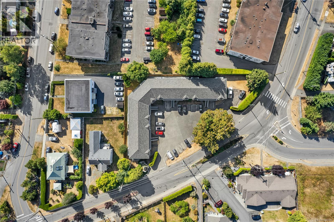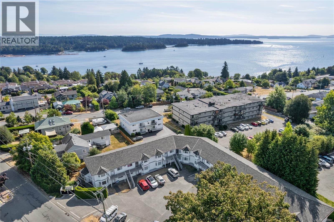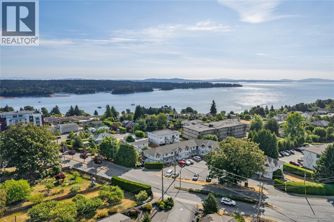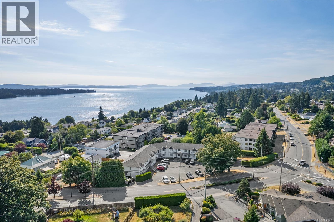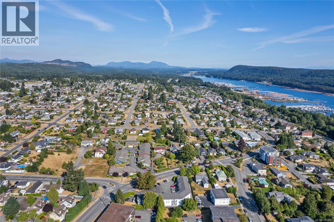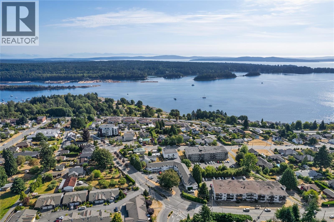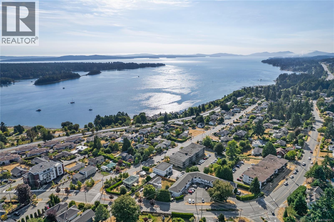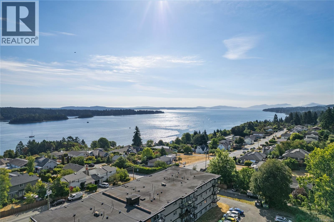3 Bedroom
2 Bathroom
1300 Sqft
None
Baseboard Heaters
$349,000Maintenance,
$500.64 Monthly
Welcome to Knights Court, a 55+ community located in the heart of Ladysmith. A rare find, 3 bedroom, 2 bathroom level-entry unit that offers a unique and spacious floor plan that stands out from the rest. The generous living room opens onto a private deck surrounded by lush greenery, creating a peaceful outdoor retreat. The kitchen is well-appointed and enjoys a peek-a-boo ocean view, an added bonus for your morning coffee or evening meal prep. The spacious primary bedroom features a walk-through closet and a 4-piece ensuite for your comfort. Enjoy the convenience of being within walking distance to downtown Ladysmith, Transfer Beach, and just steps to local favourite for food and drink the Bayview Brewing Co. If you're seeking quiet, low-maintenance living in an unbeatable location, this is the one. Book your showing today! (id:57571)
Property Details
|
MLS® Number
|
1008881 |
|
Property Type
|
Single Family |
|
Neigbourhood
|
Ladysmith |
|
Community Features
|
Pets Allowed With Restrictions, Age Restrictions |
|
Parking Space Total
|
1 |
Building
|
Bathroom Total
|
2 |
|
Bedrooms Total
|
3 |
|
Constructed Date
|
1992 |
|
Cooling Type
|
None |
|
Heating Fuel
|
Electric |
|
Heating Type
|
Baseboard Heaters |
|
Size Interior
|
1300 Sqft |
|
Total Finished Area
|
1330 Sqft |
|
Type
|
Apartment |
Land
|
Acreage
|
No |
|
Zoning Description
|
R-3 |
|
Zoning Type
|
Residential |
Rooms
| Level |
Type |
Length |
Width |
Dimensions |
|
Main Level |
Laundry Room |
|
|
8'0 x 8'0 |
|
Main Level |
Bathroom |
|
|
8'0 x 5'0 |
|
Main Level |
Bedroom |
|
|
11'7 x 10'1 |
|
Main Level |
Bedroom |
|
|
11'3 x 10'10 |
|
Main Level |
Living Room/dining Room |
|
|
16'5 x 17'6 |
|
Main Level |
Dining Nook |
|
|
8'5 x 12'8 |
|
Main Level |
Kitchen |
|
|
10'0 x 9'3 |
|
Main Level |
Ensuite |
|
|
5'8 x 8'0 |
|
Main Level |
Primary Bedroom |
|
|
18'0 x 13'2 |
|
Main Level |
Entrance |
|
|
8'0 x 8'0 |

