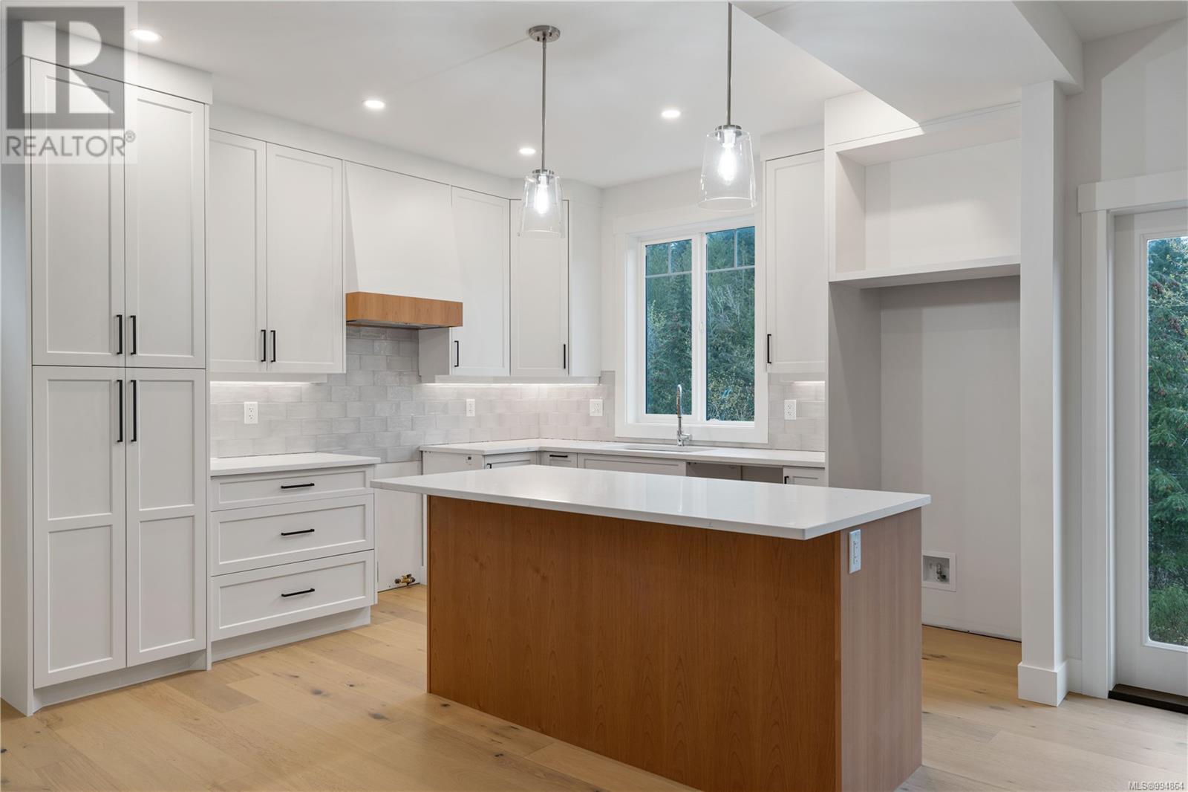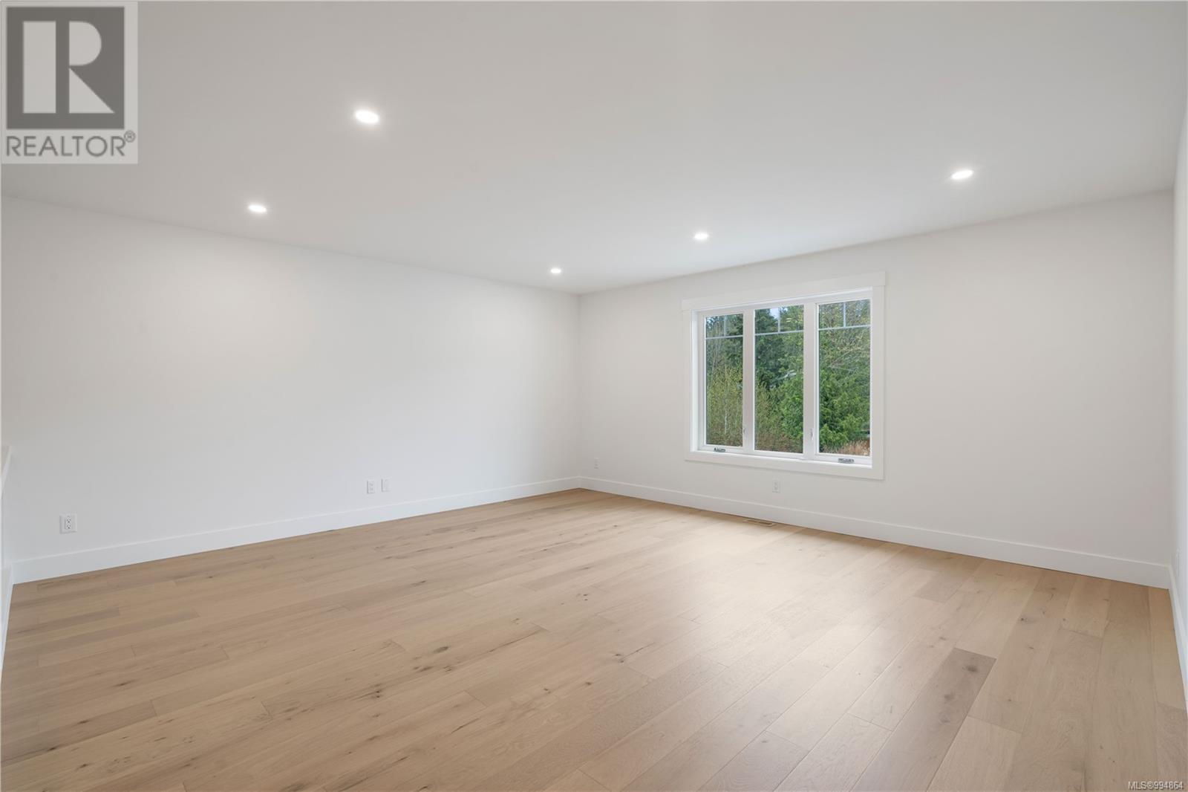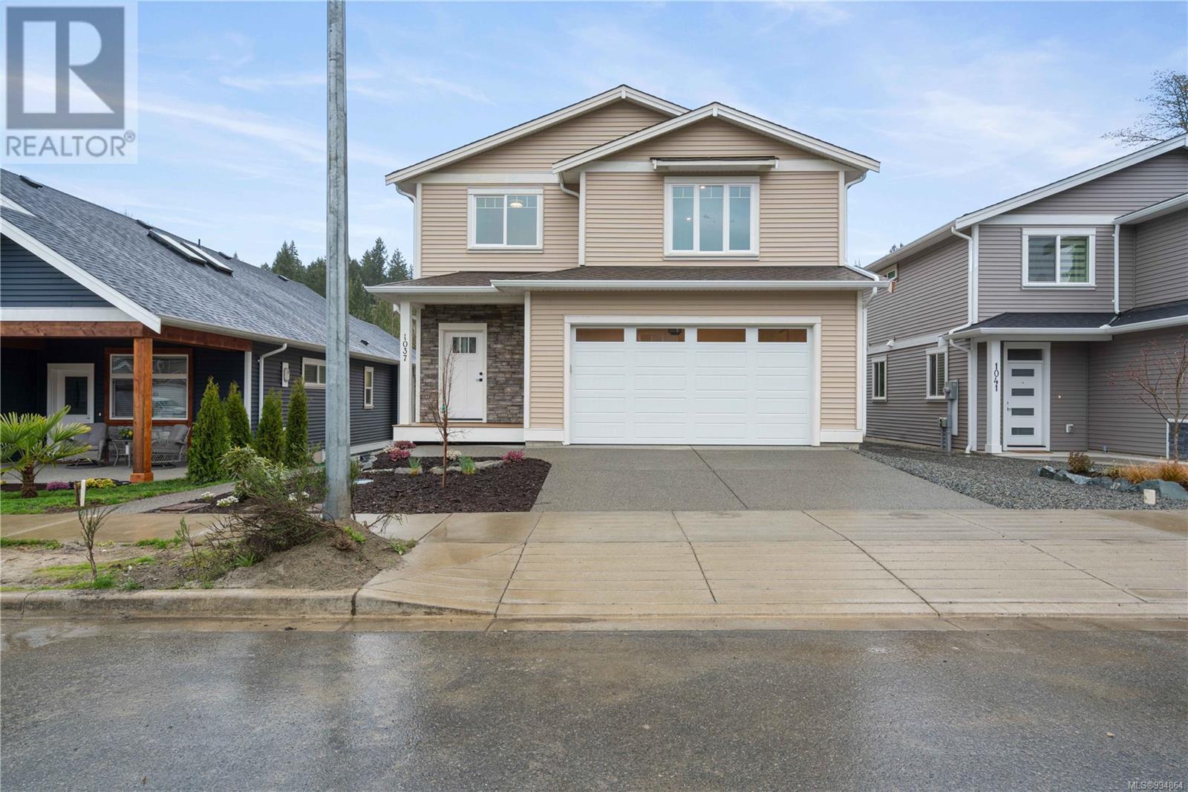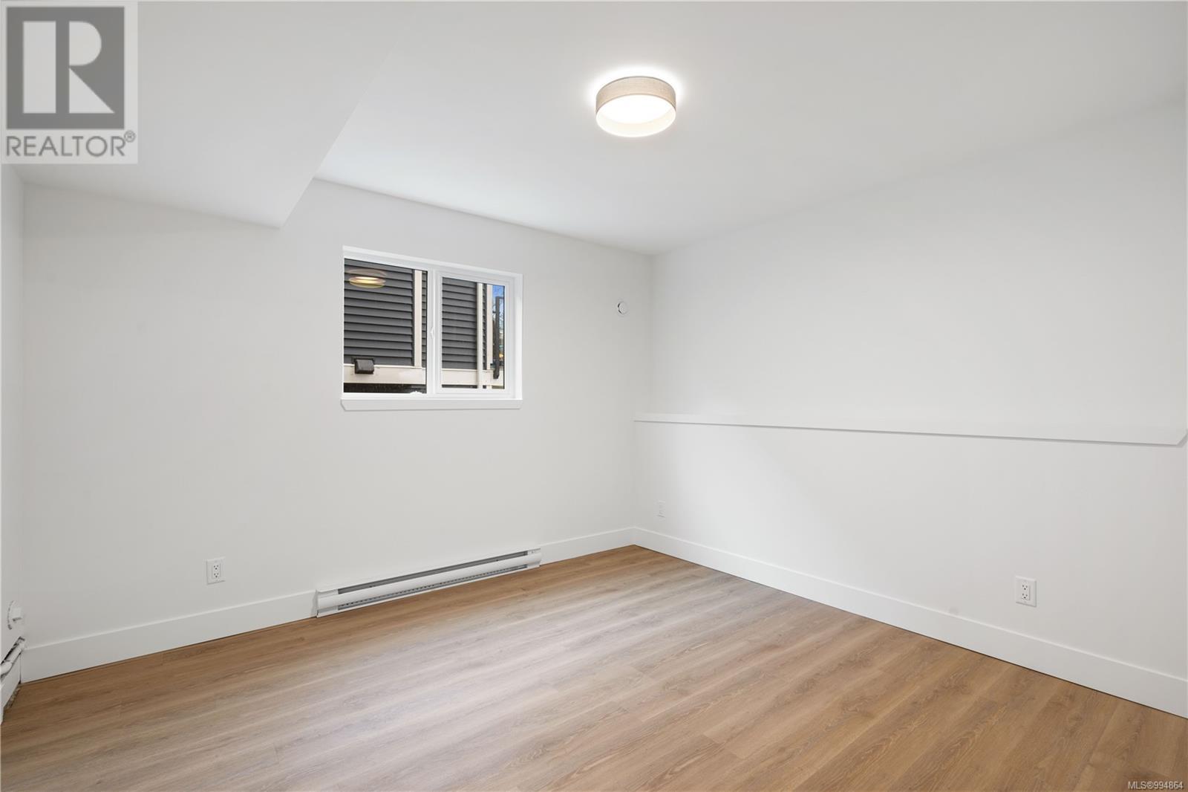5 Bedroom
4 Bathroom
3100 Sqft
Fireplace
Air Conditioned
Forced Air
$1,049,900
Modern 5-bedroom, 3.5-bathroom home including 2 bedroom legal suite, crafted by Mid-Island Homes Ltd. This newly constructed home spans just over 3000 sqft and boasts a spacious main living area with open concept kitchen, dining and living room areas. The kitchen features ample cabinetry, stone counters, stylish backsplash, and an eat-in center island with pendant lighting. Entertain guests or simply spend time at home with the family in the warmth of your electric fireplace during those chilly winter evenings. A convenient 2 piece guest bathroom and mudroom, with access to your 2 car garage, round out the main level. Upstairs, the luxury primary suite features a spa-like ensuite with a walk-in tile shower, integrated vanity sinks, soaker tub, and large walk-in closet. A bonus family room, two more sizeable bedrooms, a 4-piece main bath and laundry complete the second floor. The lower floor houses a generous 2 bedroom suite with separate entrance. Situated in a quiet, family friendly neighbourhood, just a short drive to all major amenities. Price is plus GST. All measurements are approximate & should be verified if important. (id:57571)
Property Details
|
MLS® Number
|
994864 |
|
Property Type
|
Single Family |
|
Neigbourhood
|
Ladysmith |
|
Features
|
Central Location, Curb & Gutter, Private Setting, Other, Marine Oriented |
|
Parking Space Total
|
4 |
Building
|
Bathroom Total
|
4 |
|
Bedrooms Total
|
5 |
|
Appliances
|
Refrigerator, Stove, Washer, Dryer |
|
Constructed Date
|
2025 |
|
Cooling Type
|
Air Conditioned |
|
Fireplace Present
|
Yes |
|
Fireplace Total
|
1 |
|
Heating Fuel
|
Electric |
|
Heating Type
|
Forced Air |
|
Size Interior
|
3100 Sqft |
|
Total Finished Area
|
3055 Sqft |
|
Type
|
House |
Land
|
Access Type
|
Road Access |
|
Acreage
|
No |
|
Size Irregular
|
4005 |
|
Size Total
|
4005 Sqft |
|
Size Total Text
|
4005 Sqft |
|
Zoning Type
|
Residential |
Rooms
| Level |
Type |
Length |
Width |
Dimensions |
|
Second Level |
Laundry Room |
|
|
7'0 x 5'11 |
|
Second Level |
Ensuite |
|
|
5-Piece |
|
Second Level |
Primary Bedroom |
|
|
17'0 x 13'3 |
|
Second Level |
Bedroom |
|
|
11'11 x 10'0 |
|
Second Level |
Bathroom |
|
|
4-Piece |
|
Second Level |
Bedroom |
|
|
11'11 x 10'0 |
|
Second Level |
Family Room |
|
|
17'0 x 16'6 |
|
Lower Level |
Bathroom |
|
|
4-Piece |
|
Lower Level |
Living Room/dining Room |
|
|
13'8 x 11'1 |
|
Lower Level |
Kitchen |
|
|
13'8 x 8'10 |
|
Lower Level |
Bedroom |
|
|
12'4 x 10'1 |
|
Lower Level |
Bedroom |
|
|
10'10 x 12'1 |
|
Main Level |
Entrance |
|
|
4'4 x 2'2 |
|
Main Level |
Bathroom |
|
|
2-Piece |
|
Main Level |
Mud Room |
|
|
20'8 x 5'1 |
|
Main Level |
Living Room |
|
|
12'10 x 19'7 |
|
Main Level |
Dining Room |
|
|
16'6 x 11'3 |
|
Main Level |
Kitchen |
|
|
12'0 x 9'0 |






















































