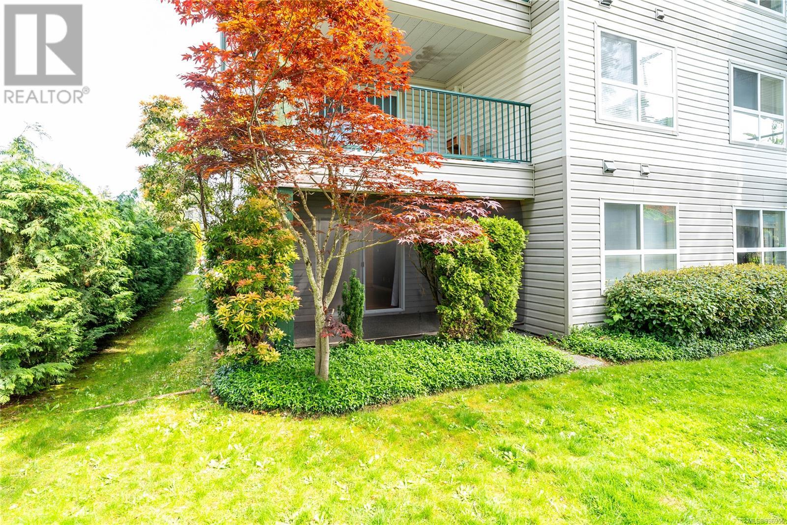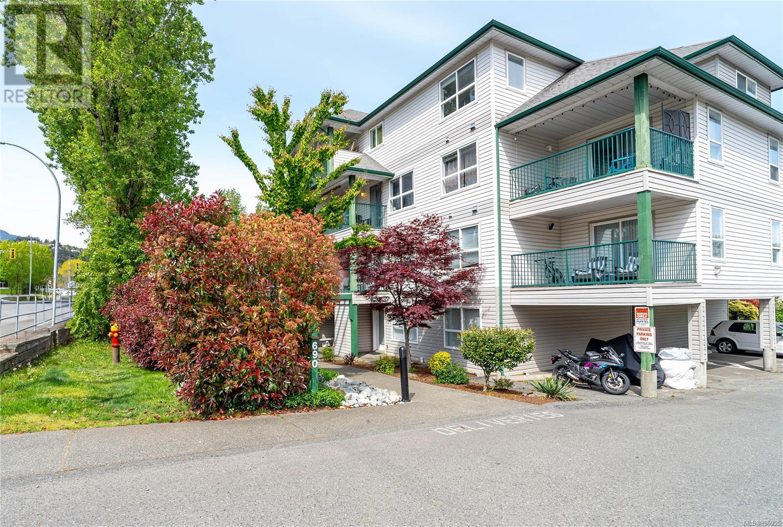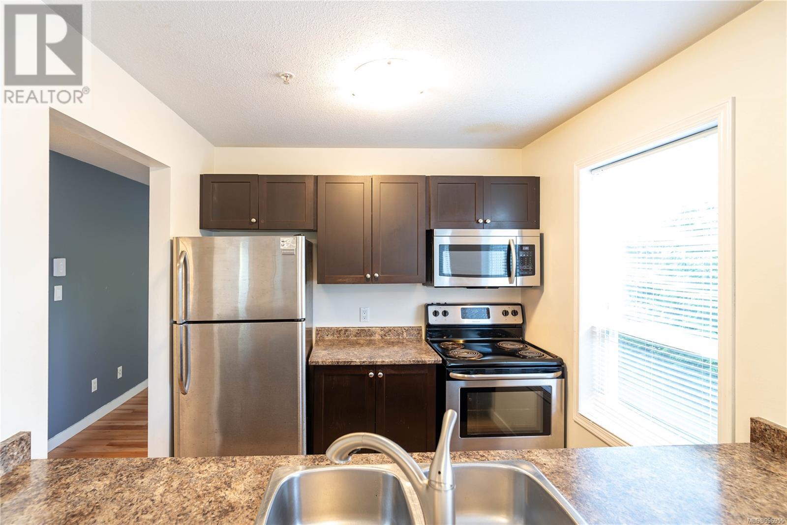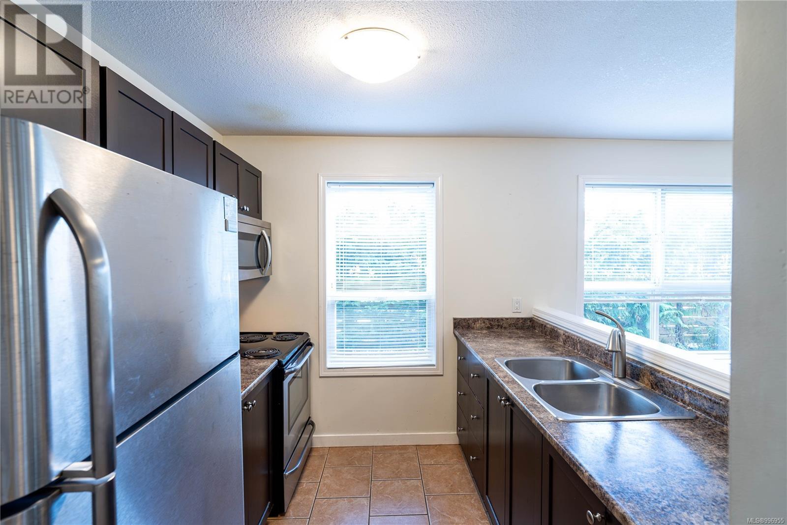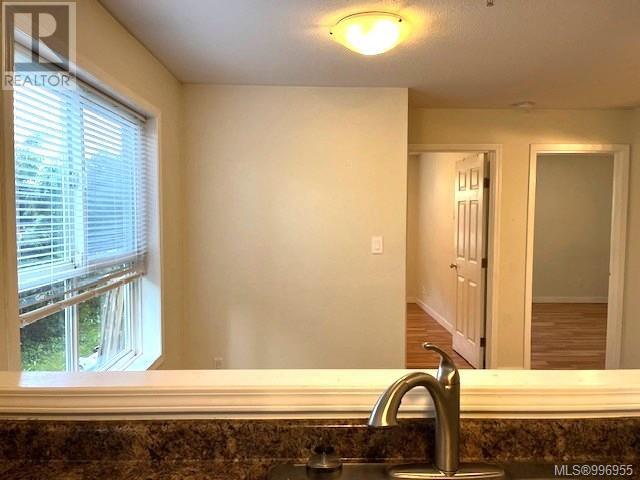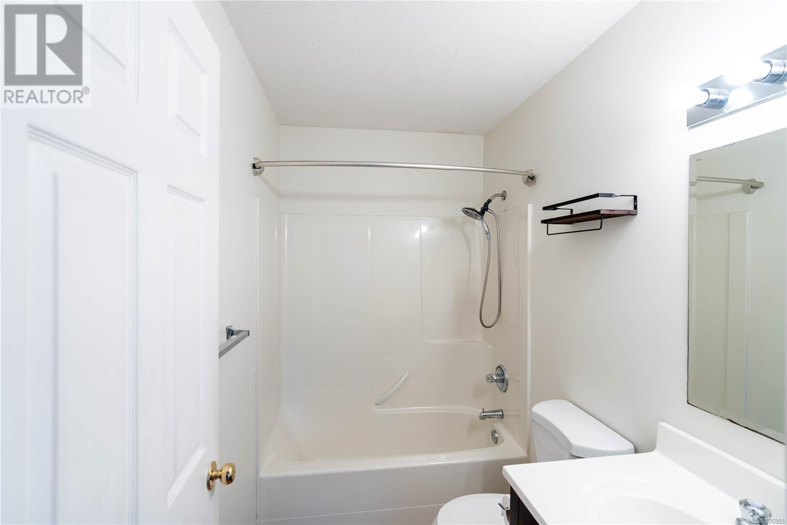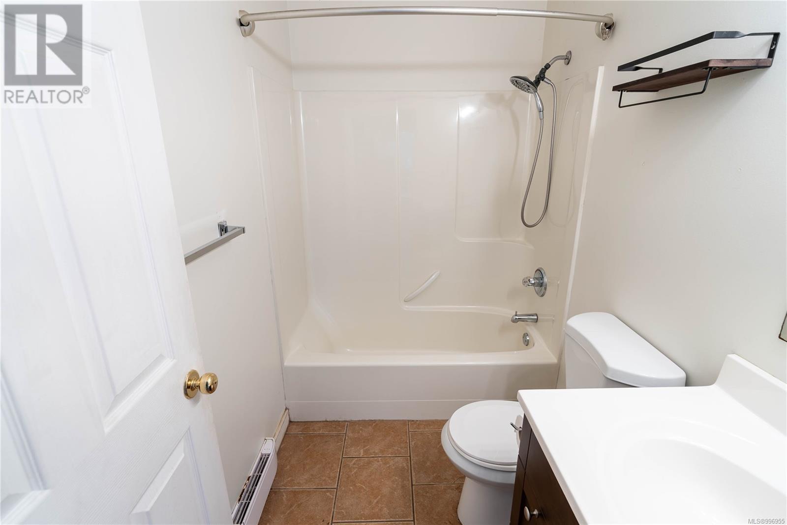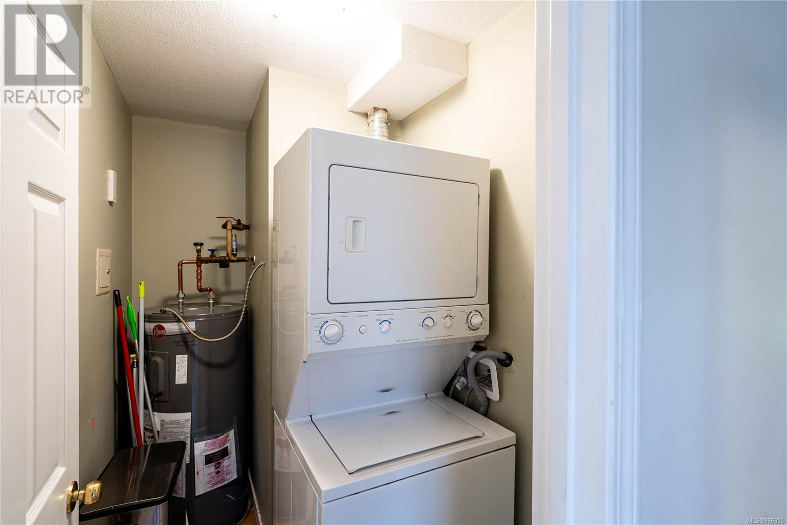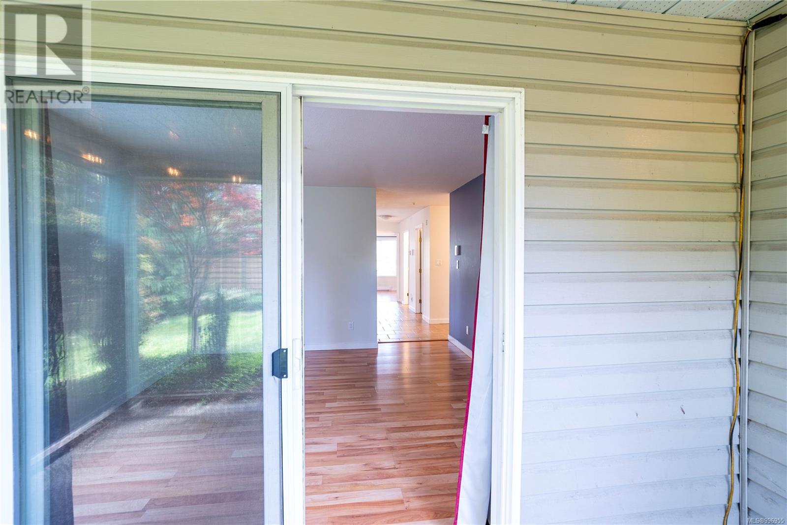2 Bedroom
1 Bathroom
900 Sqft
None
Baseboard Heaters
$354,900Maintenance,
$354.04 Monthly
This bright, meticulously maintained condo spans 816 square feet and features a unique floor plan as the only unit that runs the width of the building. It includes two spacious bedrooms, a four-piece bathroom, a separate living room, a galley kitchen connected to the dining area, ensuite laundry, and a covered ground-floor patio. Recent updates include stylish tiled flooring, modern countertops, stainless steel appliances, and attractive hardwood-style flooring in the main living area. Residents benefit from a designated parking stall and unrestricted rentals in this pet-friendly building with nicely landscaped grounds. Owners are allowed pets, tenants are not. 2 dogs or 2 cats or one of each with no size restrictions. The prime location offers a short walk to Vancouver Island University, Nanaimo District Secondary School, the recreation center (fitness, pool, and ice rink!), and easy access to downtown Nanaimo, the waterfront, ferries, and various shopping and dining options. This condo is vacant, easy to show, and ready for you to move in! (id:57571)
Property Details
|
MLS® Number
|
996955 |
|
Property Type
|
Single Family |
|
Neigbourhood
|
University District |
|
Community Features
|
Pets Allowed With Restrictions, Family Oriented |
|
Features
|
Central Location, Southern Exposure, Other |
|
Parking Space Total
|
1 |
|
Plan
|
Vis4124 |
Building
|
Bathroom Total
|
1 |
|
Bedrooms Total
|
2 |
|
Constructed Date
|
1996 |
|
Cooling Type
|
None |
|
Heating Fuel
|
Electric |
|
Heating Type
|
Baseboard Heaters |
|
Size Interior
|
900 Sqft |
|
Total Finished Area
|
850 Sqft |
|
Type
|
Apartment |
Parking
Land
|
Access Type
|
Road Access |
|
Acreage
|
No |
|
Zoning Description
|
Cor1 |
|
Zoning Type
|
Multi-family |
Rooms
| Level |
Type |
Length |
Width |
Dimensions |
|
Main Level |
Bedroom |
|
|
11'6 x 8'10 |
|
Main Level |
Bathroom |
|
|
4-Piece |
|
Main Level |
Primary Bedroom |
|
|
11'6 x 11'5 |
|
Main Level |
Entrance |
|
|
4'10 x 8'5 |
|
Main Level |
Dining Room |
|
|
7'7 x 8'5 |
|
Main Level |
Kitchen |
|
|
8' x 8' |
|
Main Level |
Living Room |
|
|
13'0 x 12'6 |

