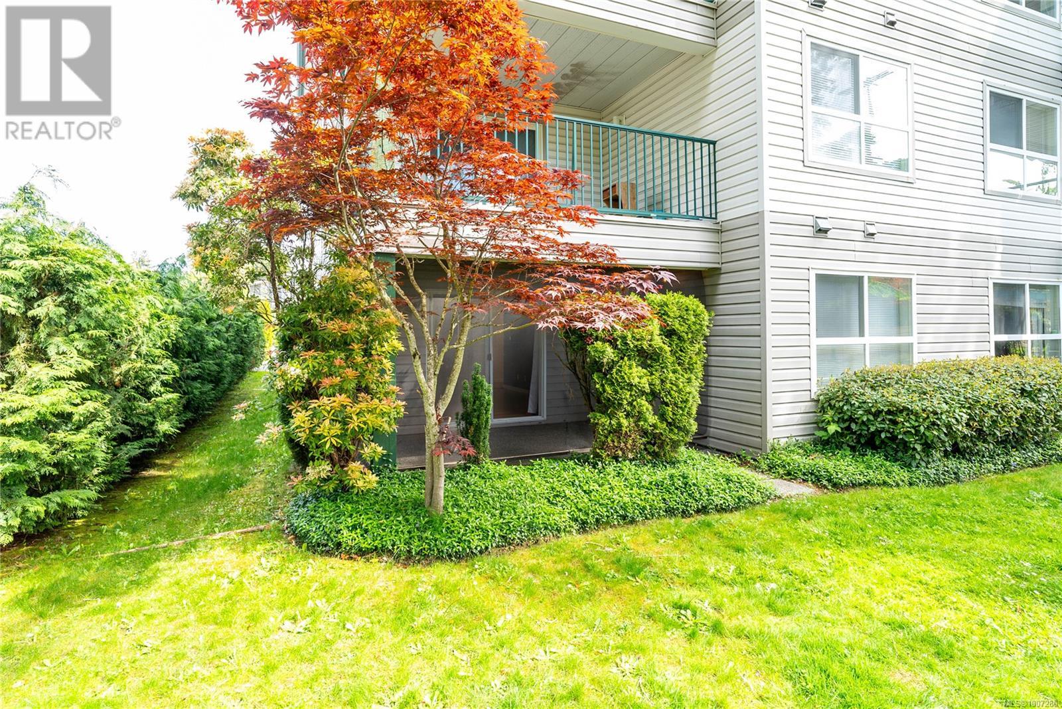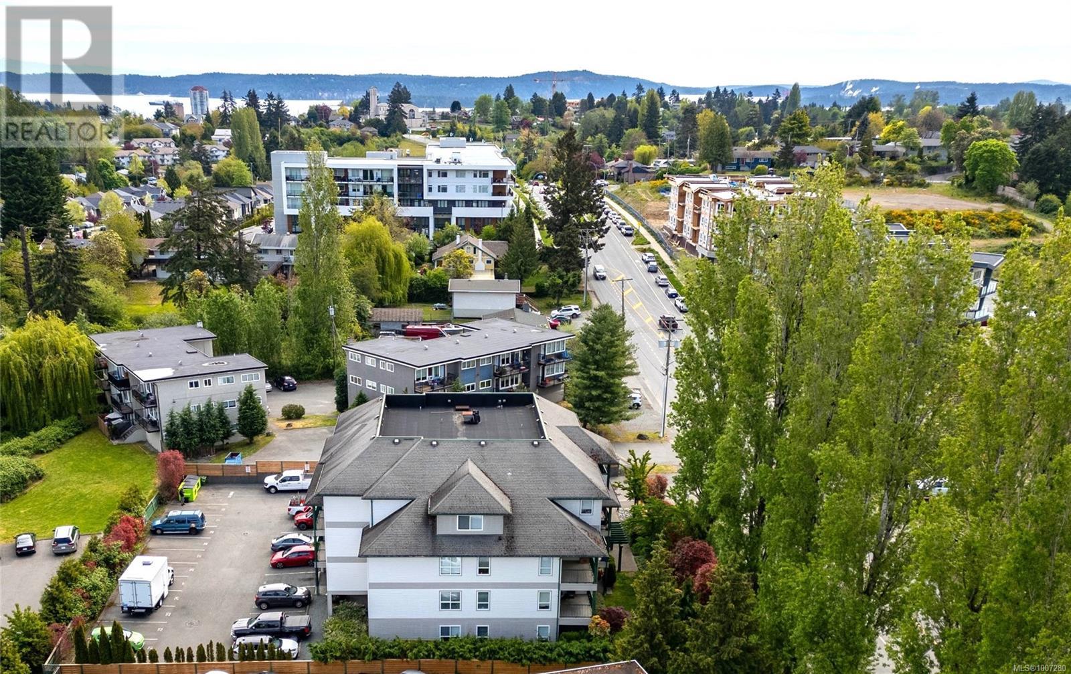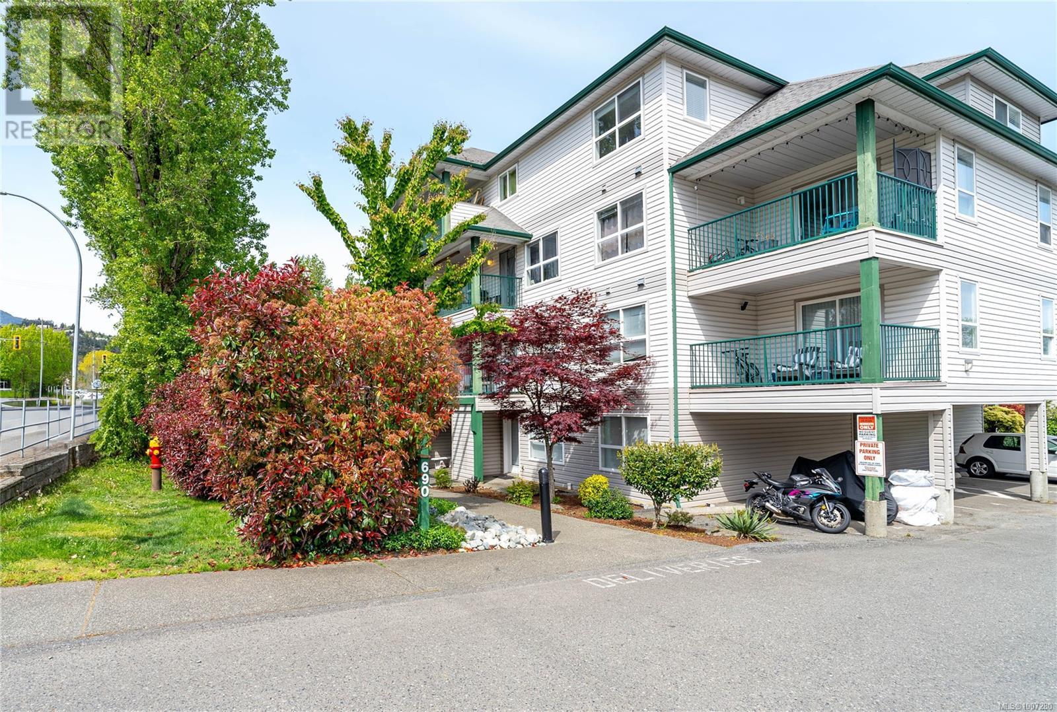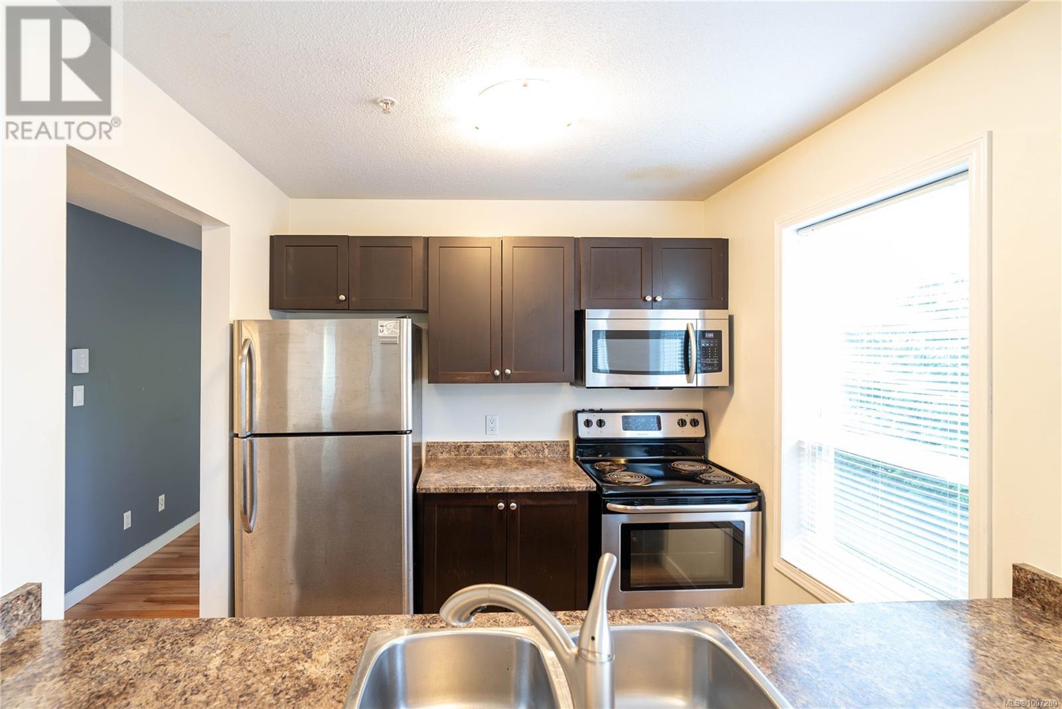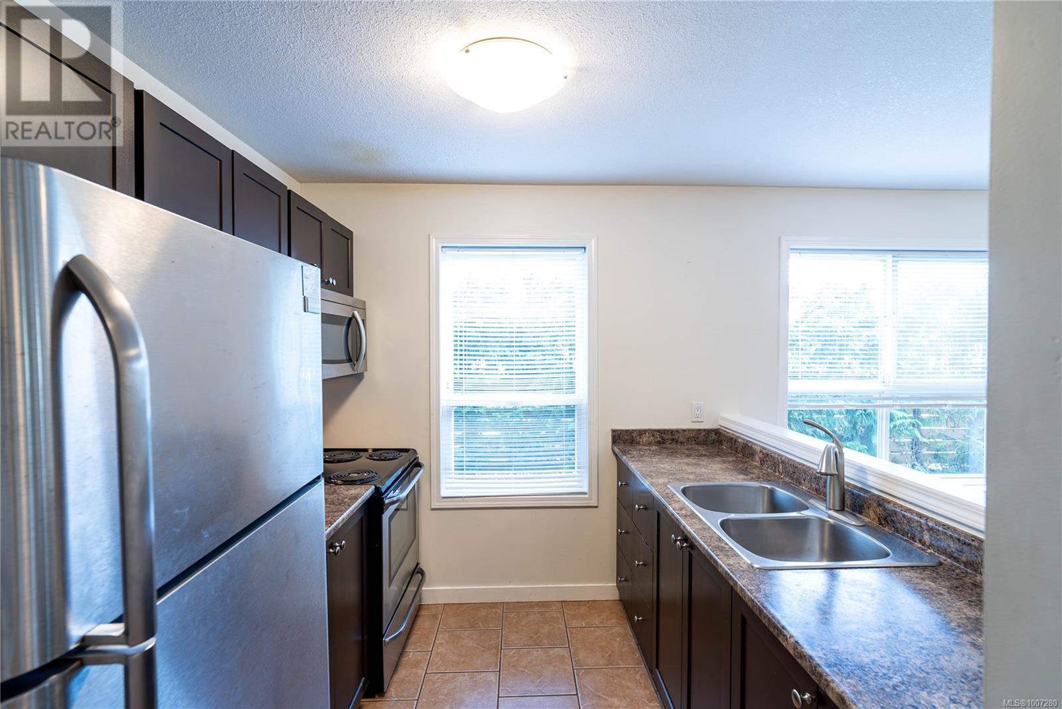2 Bedroom
1 Bathroom
900 Sqft
None
Baseboard Heaters
$349,300Maintenance,
$354.04 Monthly
Bright & Unique Ground-Floor Condo – Vacant & Move-In Ready! This well-kept 2-bed, 1-bath condo offers 816 sq ft of smart living space and is the only unit in the building that spans its full width—delivering a rare and very functional layout. Enjoy a separate living room, galley kitchen with dining area, in-suite laundry, and a covered private patio. Stylish updates include modern countertops, stainless steel appliances, tiled flooring, and hardwood-style flooring in the main living space. Comes with a designated parking stall in a pet-friendly (owners only) and rental-friendly building with well-maintained grounds. A Prime location—just a short walk to Vancouver Island University, NDSS, recreation facilities (pool, rink, fitness center), and close to downtown, the waterfront, ferries, and shopping. Investor Alert: Previously rented at $1,950/month, this condo delivers a cap rate of ~4.91% at the list price of $349,300, making it a strong performer in Nanaimo’s growing market. Vacant, easy to show, and available for quick possession—don’t miss out on this one-of-a-kind opportunity! (id:57571)
Property Details
|
MLS® Number
|
1007280 |
|
Property Type
|
Single Family |
|
Neigbourhood
|
University District |
|
Community Features
|
Pets Allowed With Restrictions, Family Oriented |
|
Features
|
Central Location, Level Lot, Private Setting, Southern Exposure, Other, Marine Oriented |
|
Parking Space Total
|
1 |
|
Plan
|
Vis4124 |
|
View Type
|
Mountain View |
Building
|
Bathroom Total
|
1 |
|
Bedrooms Total
|
2 |
|
Constructed Date
|
1996 |
|
Cooling Type
|
None |
|
Heating Fuel
|
Electric |
|
Heating Type
|
Baseboard Heaters |
|
Size Interior
|
900 Sqft |
|
Total Finished Area
|
850 Sqft |
|
Type
|
Apartment |
Parking
Land
|
Access Type
|
Road Access |
|
Acreage
|
No |
|
Zoning Description
|
Cor1 |
|
Zoning Type
|
Multi-family |
Rooms
| Level |
Type |
Length |
Width |
Dimensions |
|
Main Level |
Bedroom |
|
|
11'6 x 8'10 |
|
Main Level |
Bathroom |
|
|
4-Piece |
|
Main Level |
Primary Bedroom |
|
|
11'6 x 11'5 |
|
Main Level |
Entrance |
|
|
4'10 x 8'5 |
|
Main Level |
Dining Room |
|
|
7'7 x 8'5 |
|
Main Level |
Kitchen |
|
|
8' x 8' |
|
Main Level |
Living Room |
|
|
13'0 x 12'6 |

