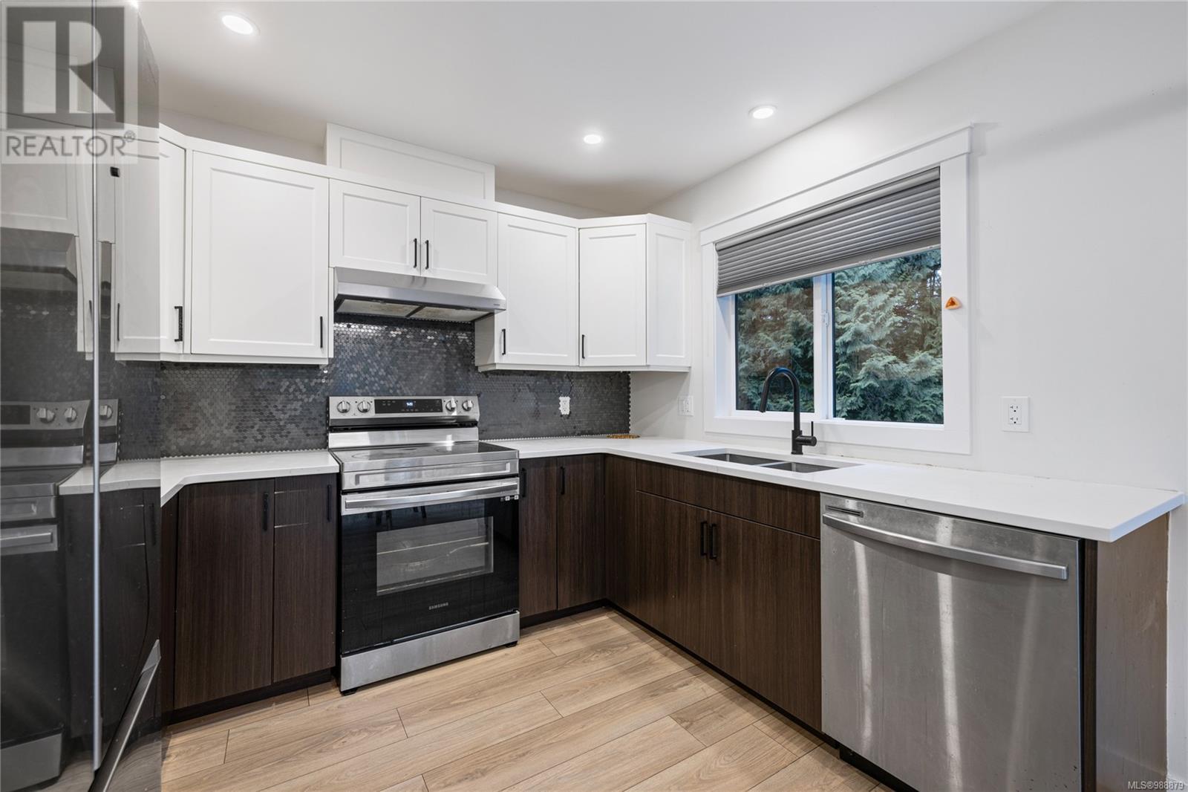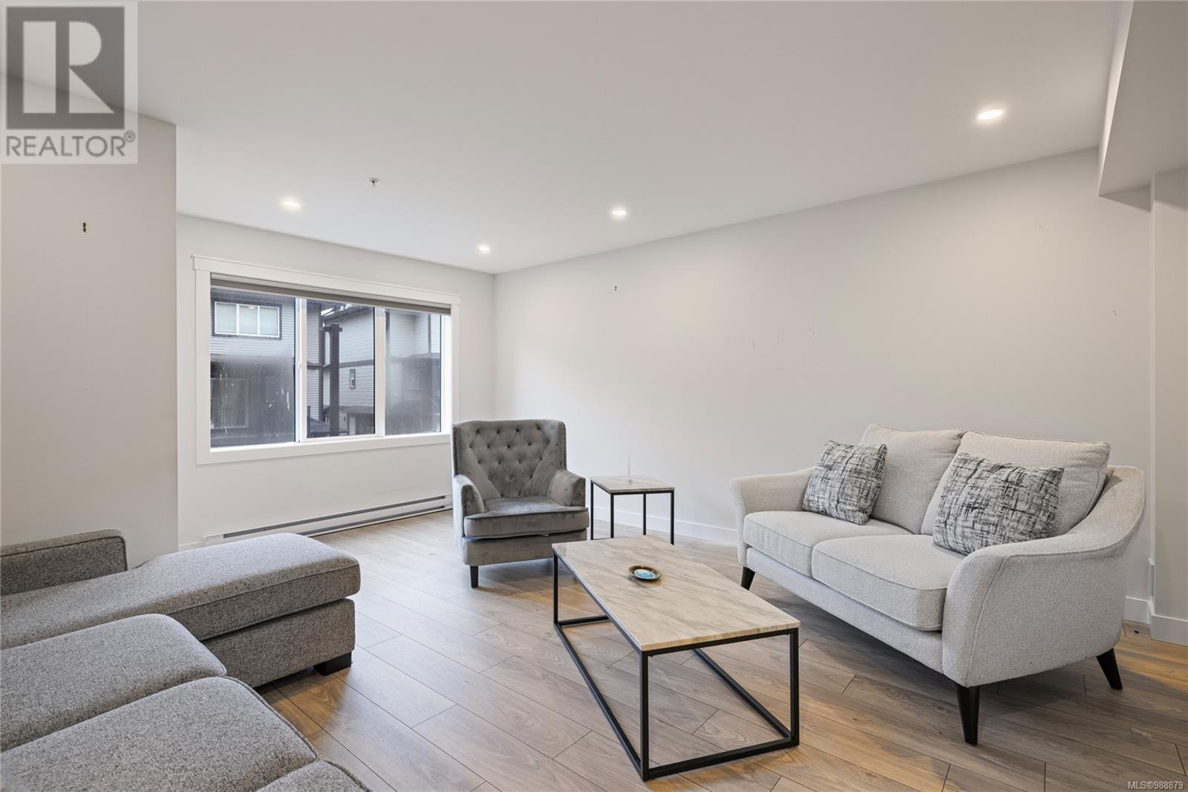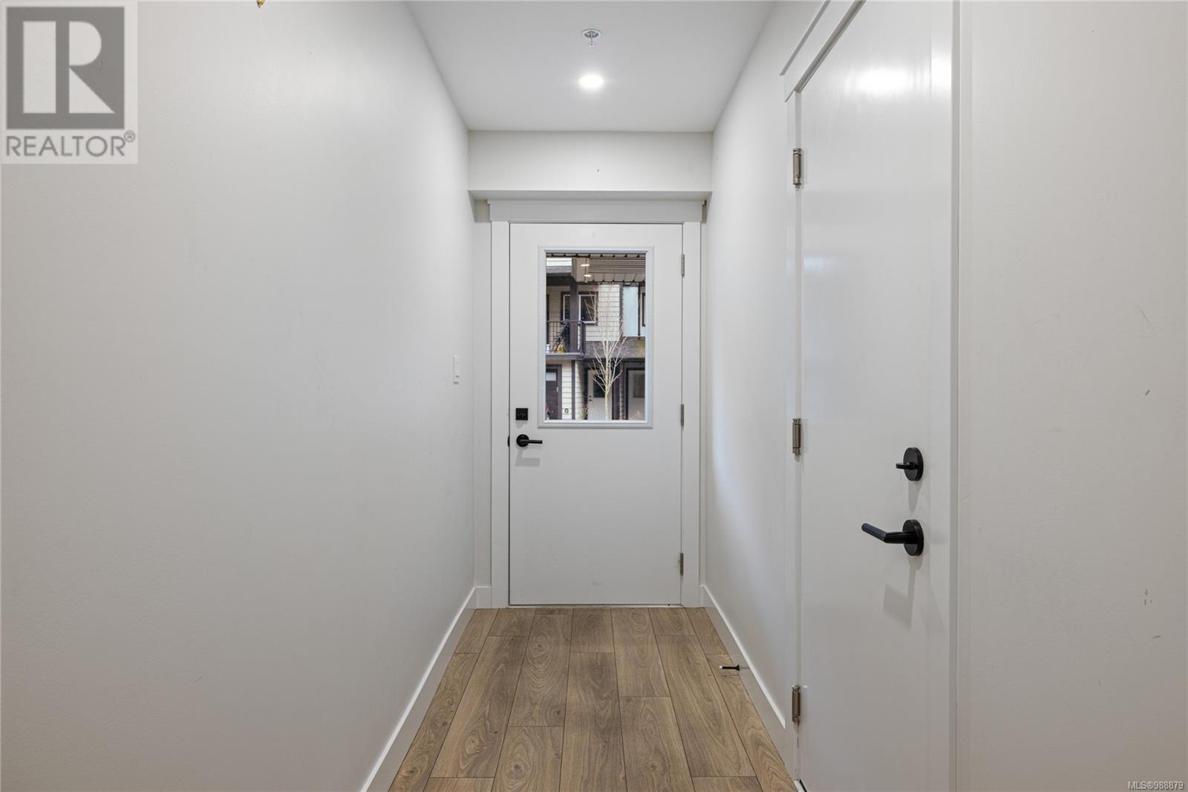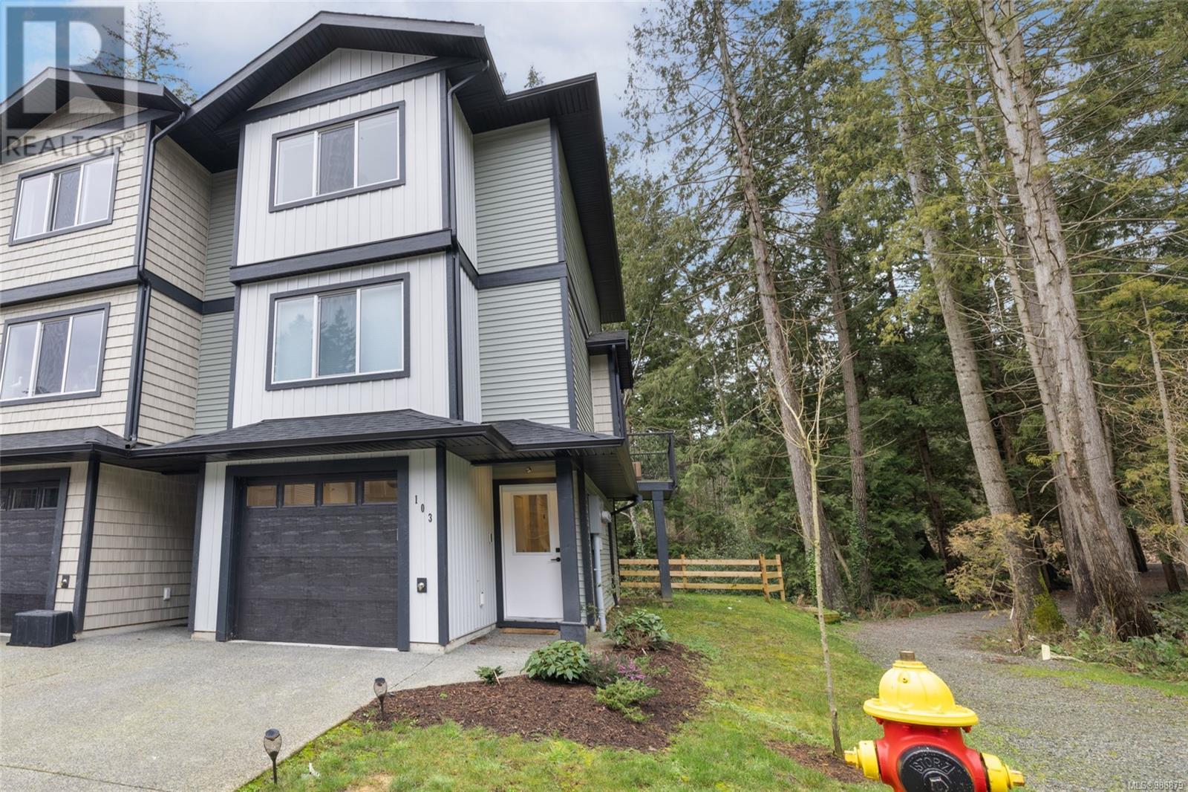3 Bedroom
4 Bathroom
1700 Sqft
Fully Air Conditioned
Baseboard Heaters, Heat Recovery Ventilation (Hrv)
$599,900Maintenance,
$276 Monthly
No GST! At less than 2 years young this 3 bed 4 bath townhouse has been lived in just long enough to turn it from a house in to a home...your new home. Coveted corner unit 103 is strategically positioned at the end of the complex and backed by treed greenspace to provide a higher degree of privacy and capture superior natural light within the home. The versatile 1500 sqft layout spans across 3 floors for added separation, and features a dedicated rear entry to a self contained bedroom with ensuite, that lends itself well to a live/work unit office space or a student room for some extra revenue potential. Premium package finishings include polished quartz countertops, two-tone kitchen cabinets, Samsung stainless steel appliances, Carrara porcelain title floors (heated in the main ensuite), natural blonde laminate hardwood, and matte black accents and fixtures to cap things off. Even the blinds are electric motorized remote controlled. You'll also appreciate your choice of upper deck and lower patio spaces to enjoy a bit of the outdoors. The driveway also has increased depth and allows the parking of an extra vehicle, in addition to the fully enclosed 1 car garage. The Southbend complex is one of Nanaimo's newest and most affordable family neighbourhoods, conveniently located close to trails, transit, amenities, and all levels of schools including VIU. With the 10 year new home warranty still in place for your peace of mind, and immediate occupancy available, this move is sure to be the right move. All data is approximate and to verified independently if being relied upon. To learn more about The Southbend community visit www.thesouthbend.ca/ Call Peter today at (250) 816-7325 for more information and to book your private viewing. (id:57571)
Property Details
|
MLS® Number
|
988879 |
|
Property Type
|
Single Family |
|
Neigbourhood
|
South Nanaimo |
|
Community Features
|
Pets Allowed, Family Oriented |
|
Features
|
Other |
|
Parking Space Total
|
2 |
|
Plan
|
Eps8661 |
|
Structure
|
Patio(s) |
Building
|
Bathroom Total
|
4 |
|
Bedrooms Total
|
3 |
|
Constructed Date
|
2023 |
|
Cooling Type
|
Fully Air Conditioned |
|
Fire Protection
|
Sprinkler System-fire |
|
Heating Fuel
|
Electric |
|
Heating Type
|
Baseboard Heaters, Heat Recovery Ventilation (hrv) |
|
Size Interior
|
1700 Sqft |
|
Total Finished Area
|
1448 Sqft |
|
Type
|
Row / Townhouse |
Land
|
Acreage
|
No |
|
Size Irregular
|
1117 |
|
Size Total
|
1117 Sqft |
|
Size Total Text
|
1117 Sqft |
|
Zoning Type
|
Residential |
Rooms
| Level |
Type |
Length |
Width |
Dimensions |
|
Second Level |
Primary Bedroom |
16 ft |
12 ft |
16 ft x 12 ft |
|
Second Level |
Laundry Room |
|
|
3'8 x 9'3 |
|
Second Level |
Bathroom |
|
|
4-Piece |
|
Second Level |
Ensuite |
|
|
4-Piece |
|
Second Level |
Bedroom |
|
|
10'8 x 12'1 |
|
Lower Level |
Patio |
|
|
12'6 x 4'2 |
|
Lower Level |
Ensuite |
|
|
4-Piece |
|
Lower Level |
Bedroom |
11 ft |
|
11 ft x Measurements not available |
|
Lower Level |
Entrance |
|
|
4'6 x 10'8 |
|
Lower Level |
Porch |
|
|
4'6 x 4'6 |
|
Main Level |
Bathroom |
|
|
2-Piece |
|
Main Level |
Kitchen |
16 ft |
|
16 ft x Measurements not available |
|
Main Level |
Living Room/dining Room |
16 ft |
|
16 ft x Measurements not available |









































