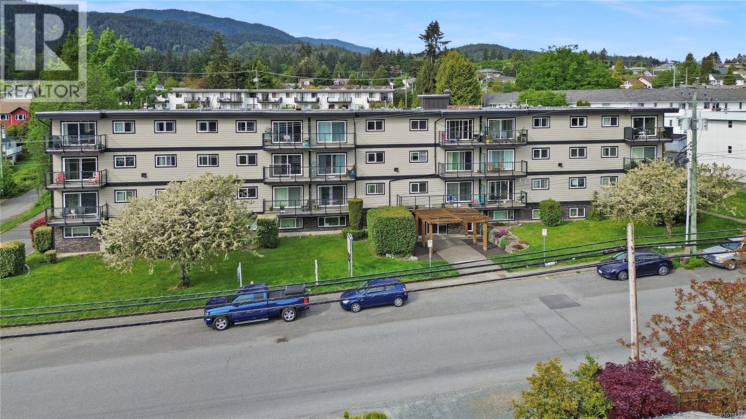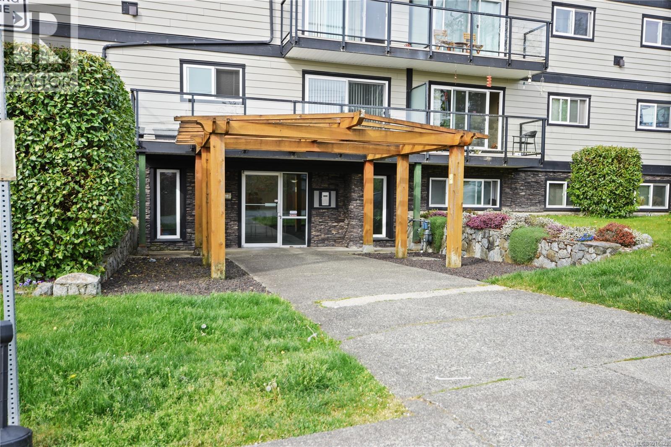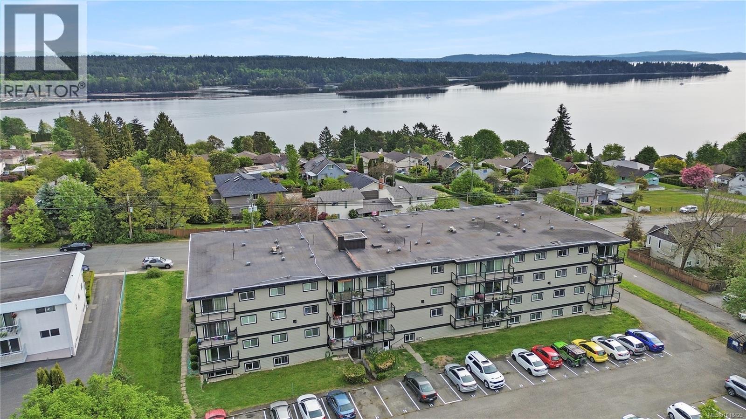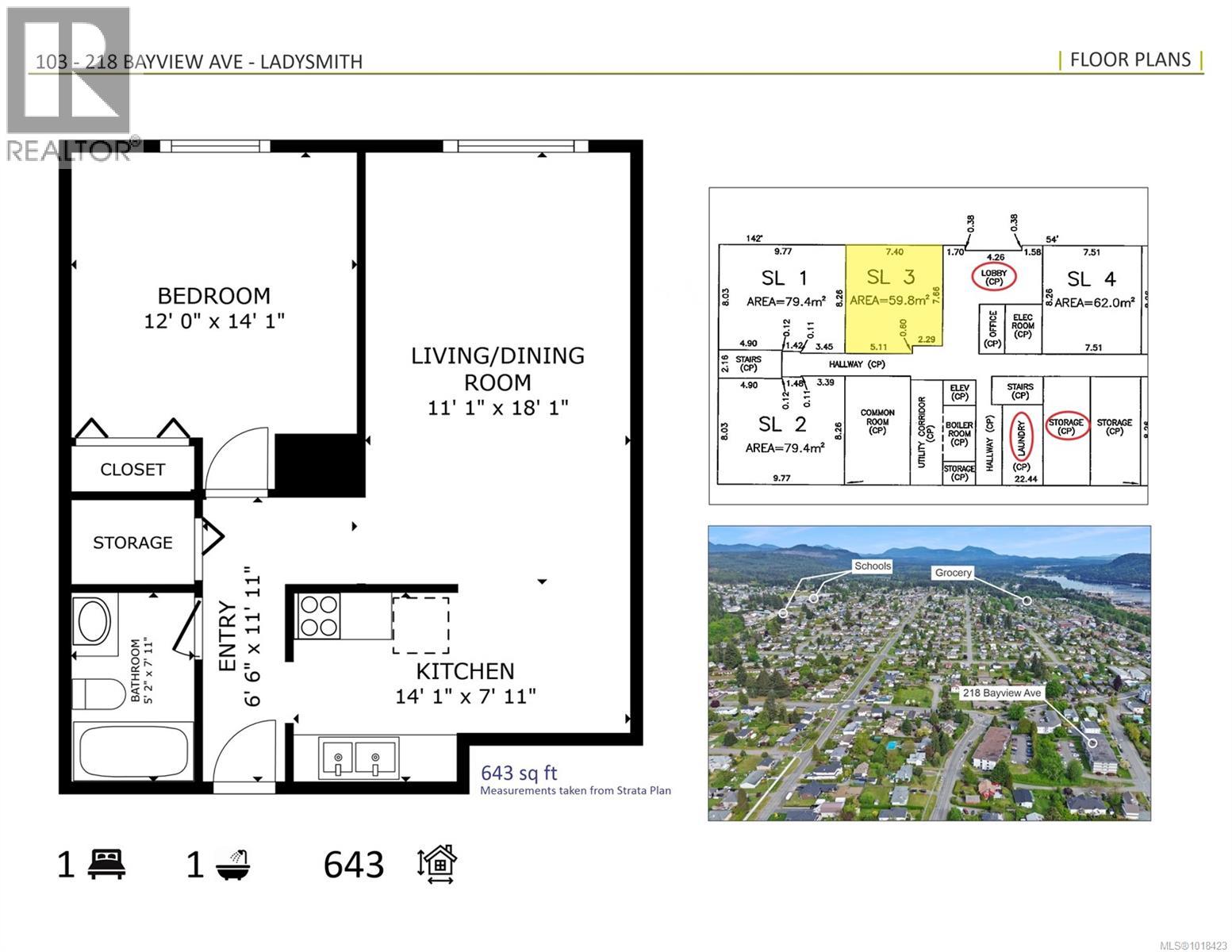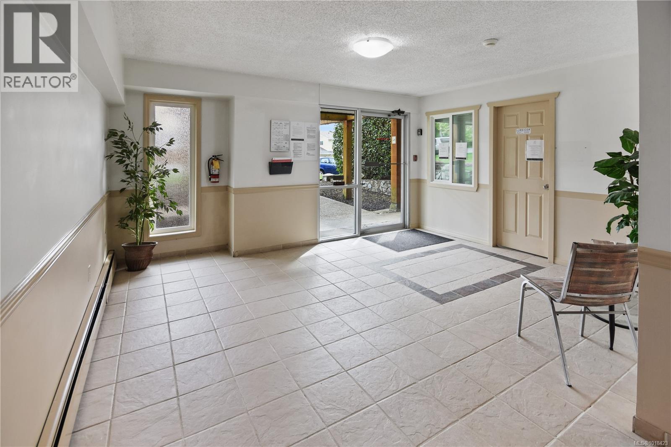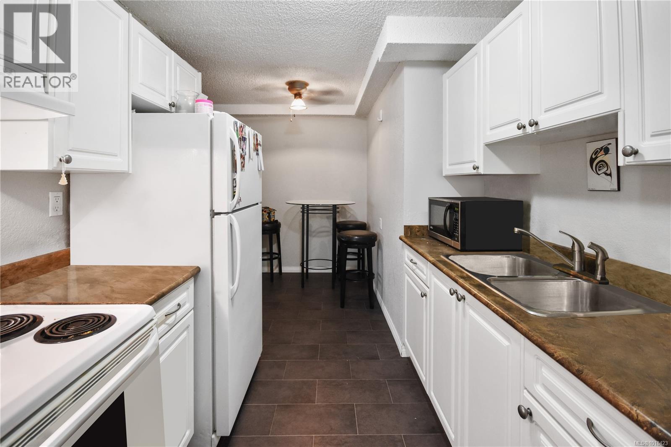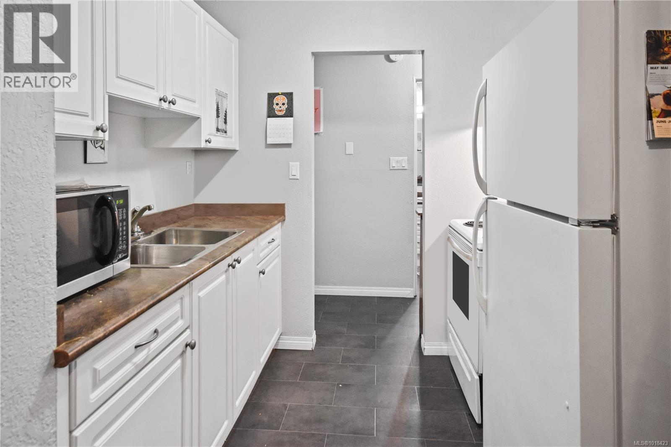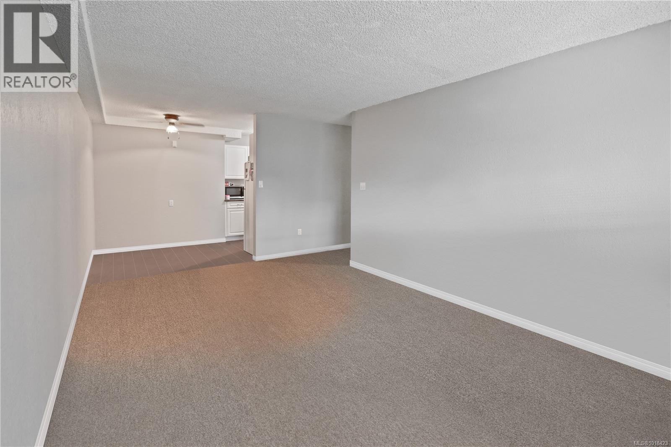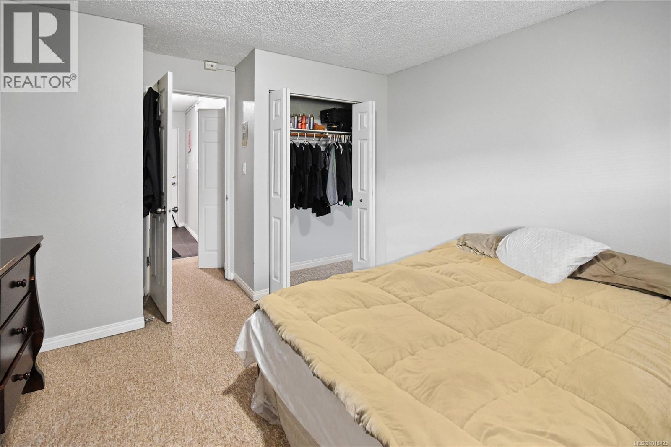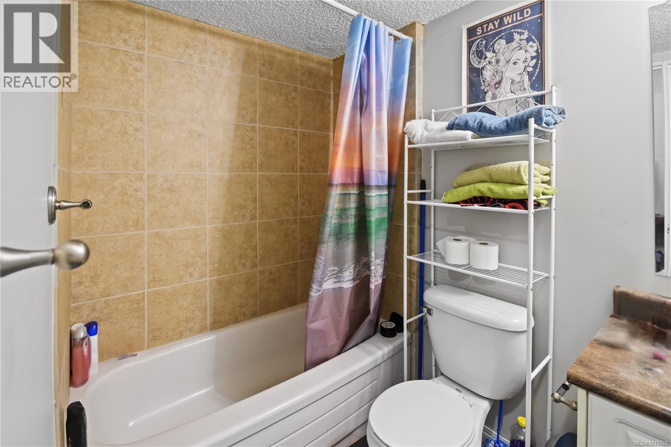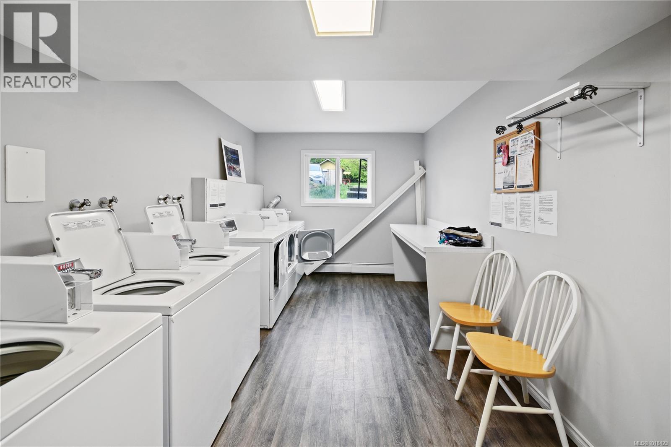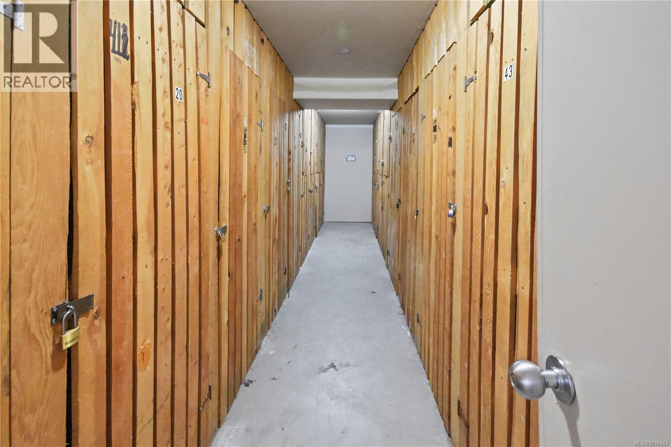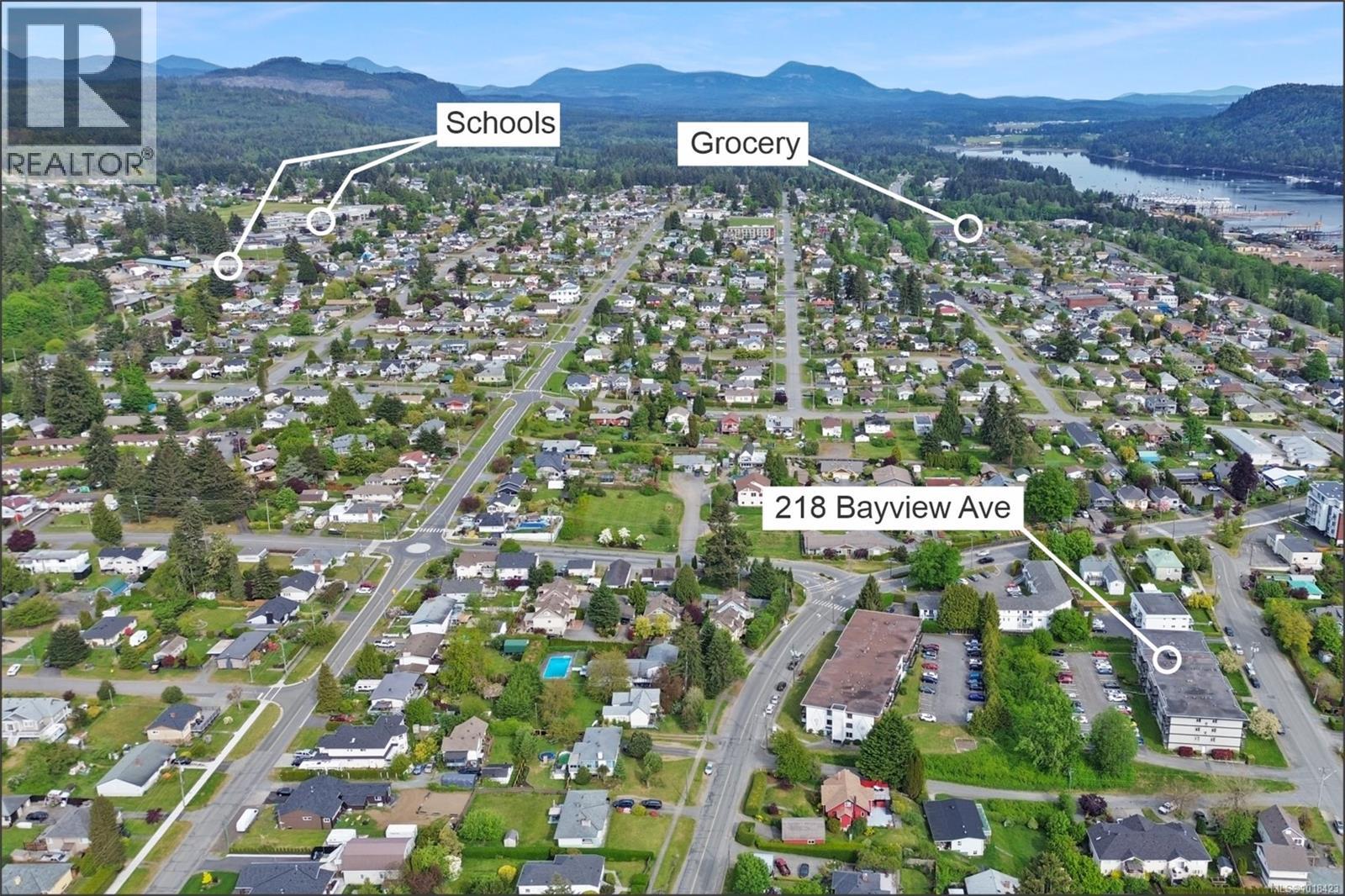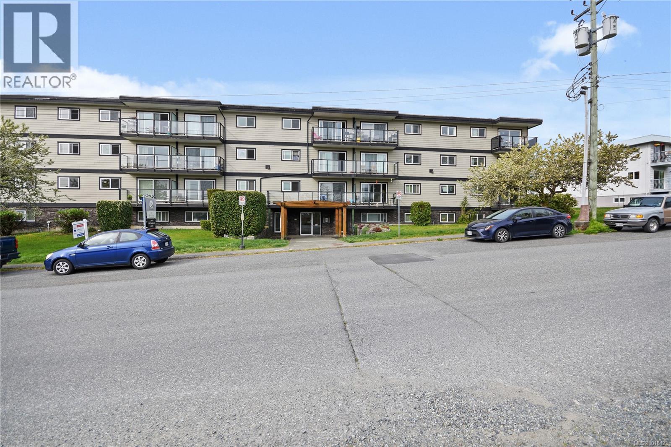1 Bedroom
1 Bathroom
602 ft2
None
Hot Water
$219,900Maintenance,
$272.86 Monthly
Bright & Convenient Main-Floor Condo – Pet Friendly! Welcome to this clean and comfortable 1-bedroom condo offering easy, ground-level living in a well-managed, pet-friendly building. Recently refreshed with new paint and carpet, this home is move-in ready and perfect for those seeking simplicity, comfort, and convenience. Enjoy a practical layout with level entry—no stairs to climb—and close proximity to the building’s laundry facilities. A dedicated parking space, secure storage locker, and heat included in the strata fee make everyday living affordable and stress-free. This well-cared-for building underwent major renovations in 2011 and maintains a healthy contingency fund. Ideally located near schools, shopping, transit, and daily amenities, this condo suits first-time buyers, downsizers, and investors alike. Currently rented for $1,650/month, this is a great opportunity to own a low-maintenance home in a desirable, central location. Measurements are approx. pls verify if imp. (id:57571)
Property Details
|
MLS® Number
|
1018423 |
|
Property Type
|
Single Family |
|
Neigbourhood
|
Ladysmith |
|
Community Features
|
Pets Allowed, Family Oriented |
|
Features
|
Central Location, Level Lot, Other |
|
Parking Space Total
|
1 |
|
Plan
|
Eps401 |
Building
|
Bathroom Total
|
1 |
|
Bedrooms Total
|
1 |
|
Appliances
|
Oven - Electric, Refrigerator |
|
Constructed Date
|
1973 |
|
Cooling Type
|
None |
|
Heating Fuel
|
Natural Gas |
|
Heating Type
|
Hot Water |
|
Size Interior
|
602 Ft2 |
|
Total Finished Area
|
602 Sqft |
|
Type
|
Apartment |
Parking
Land
|
Access Type
|
Road Access |
|
Acreage
|
No |
|
Zoning Description
|
R3 |
|
Zoning Type
|
Residential |
Rooms
| Level |
Type |
Length |
Width |
Dimensions |
|
Main Level |
Bathroom |
|
|
5'2 x 7'11 |
|
Main Level |
Bedroom |
12 ft |
|
12 ft x Measurements not available |
|
Main Level |
Living Room/dining Room |
|
|
11'1 x 18'1 |
|
Main Level |
Kitchen |
|
|
14'1 x 7'11 |
|
Main Level |
Entrance |
|
|
6'6 x 11'11 |
https://www.realtor.ca/real-estate/29042033/103-218-bayview-ave-ladysmith-ladysmith

