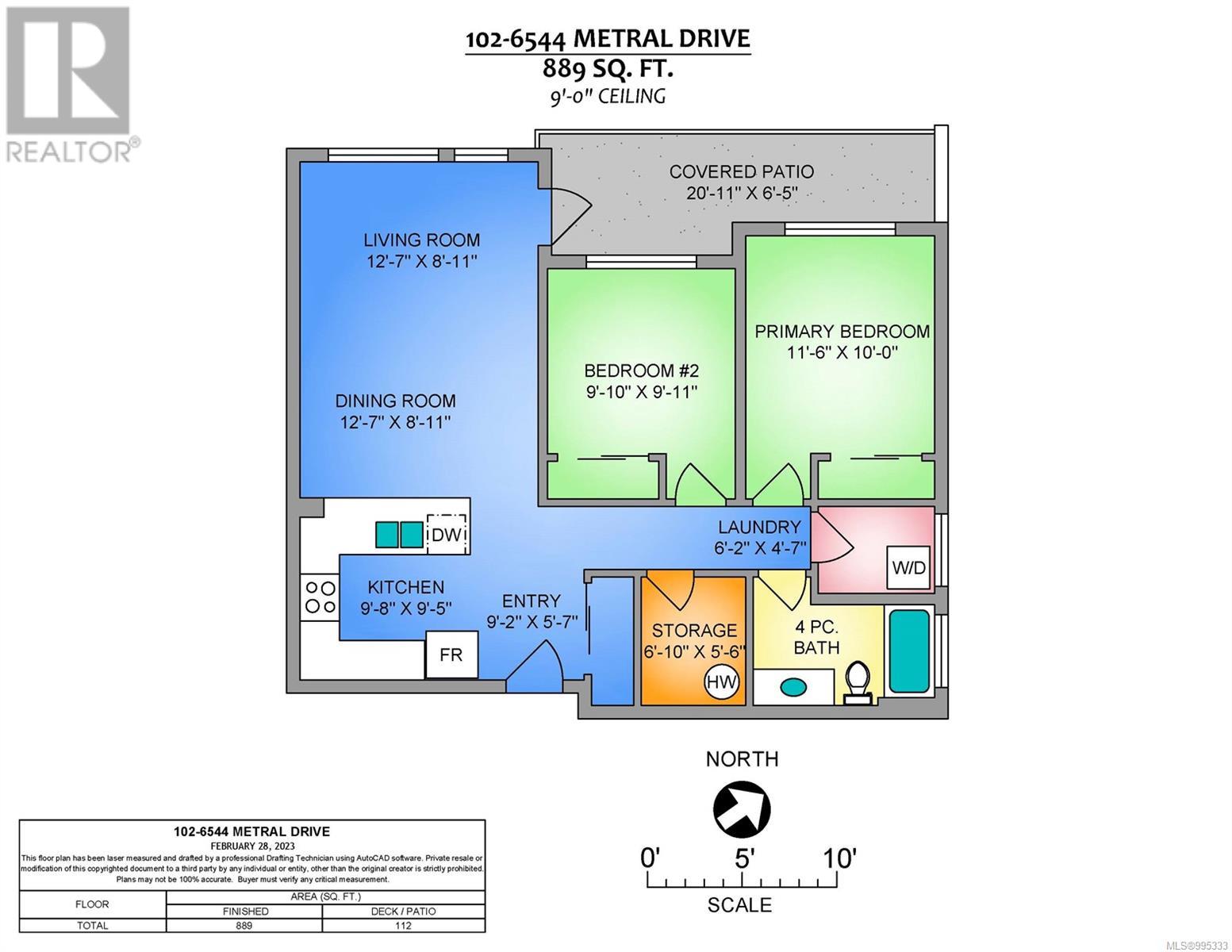2 Bedroom
1 Bathroom
900 Sqft
Fireplace
None
Baseboard Heaters
$474,900Maintenance,
$275 Monthly
This tastefully decorated 2 bedroom end unit is one of the best in Phase 2 at The Met, a Windley Contracting strata development in Nanaimo's north end. The seller has added extra features to enhance the comfort and style including a built-in electric fireplace and mantle, ceiling fans in each bedroom, papered backsplash in kitchen to add some panache, and upgraded kitchen appliances. With a picture window and French door to your own deck, enjoy lots of natural light in the main living areas. The unit comes with a coveted parking stall; rentals and pets are okay (see bylaws re pets); and you can literally step out the front door for a 5 minute walk to Woodgrove Mall, 2 minutes to Delicados, and one minute to Pomme, your local natural foods store. Strata fee is currently $275/m in this 2 year old building; in unit storage too!. All measurements are approximate and should be verified if important. (id:57571)
Property Details
|
MLS® Number
|
995333 |
|
Property Type
|
Single Family |
|
Neigbourhood
|
Pleasant Valley |
|
Community Features
|
Pets Allowed With Restrictions, Family Oriented |
|
Features
|
Central Location, Other |
|
Parking Space Total
|
1 |
Building
|
Bathroom Total
|
1 |
|
Bedrooms Total
|
2 |
|
Constructed Date
|
2021 |
|
Cooling Type
|
None |
|
Fireplace Present
|
Yes |
|
Fireplace Total
|
1 |
|
Heating Fuel
|
Electric |
|
Heating Type
|
Baseboard Heaters |
|
Size Interior
|
900 Sqft |
|
Total Finished Area
|
889 Sqft |
|
Type
|
Apartment |
Parking
Land
|
Access Type
|
Road Access |
|
Acreage
|
No |
|
Zoning Description
|
Cc4 |
|
Zoning Type
|
Residential/commercial |
Rooms
| Level |
Type |
Length |
Width |
Dimensions |
|
Main Level |
Storage |
|
|
6'10 x 5'6 |
|
Main Level |
Laundry Room |
|
|
6'2 x 4'7 |
|
Main Level |
Bathroom |
|
|
4-Piece |
|
Main Level |
Bedroom |
|
|
9'10 x 9'11 |
|
Main Level |
Primary Bedroom |
|
10 ft |
Measurements not available x 10 ft |
|
Main Level |
Living Room |
|
|
12'7 x 8'11 |
|
Main Level |
Dining Room |
|
|
12'7 x 8'11 |
|
Main Level |
Kitchen |
|
|
9'8 x 9'5 |
|
Main Level |
Entrance |
|
|
9'2 x 5'7 |

































