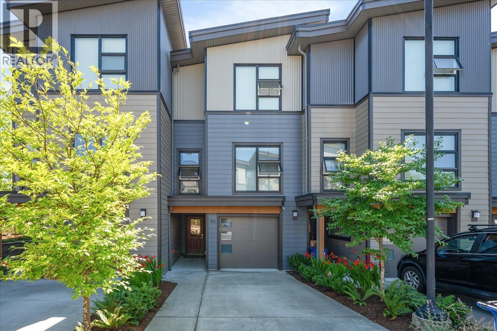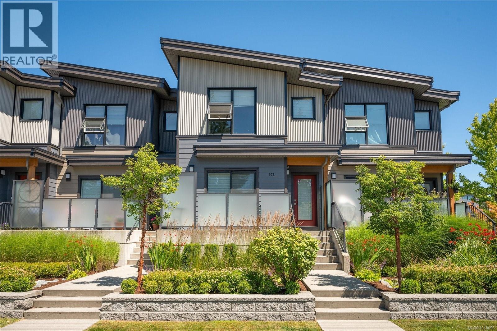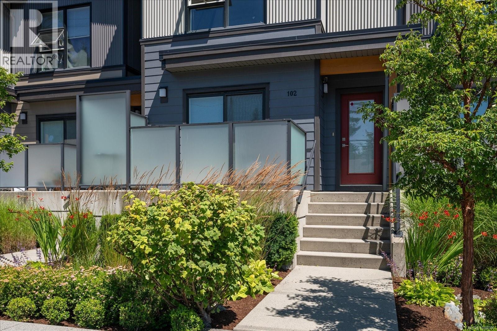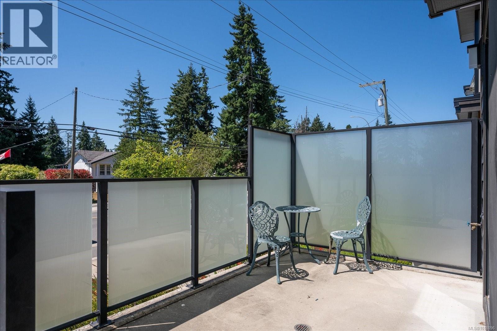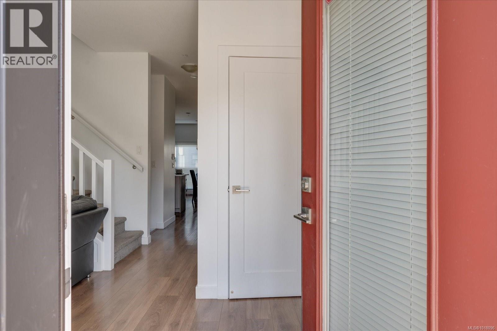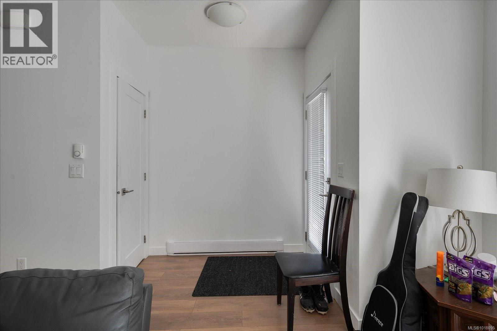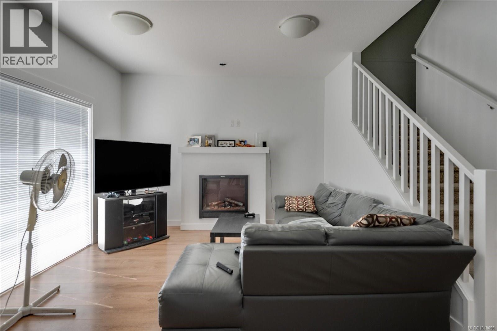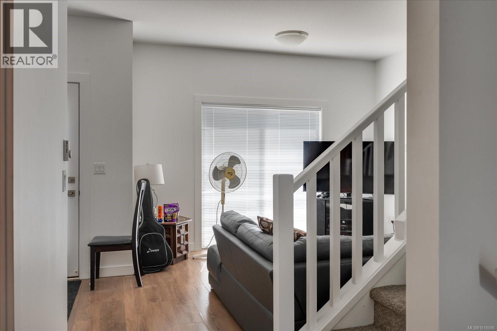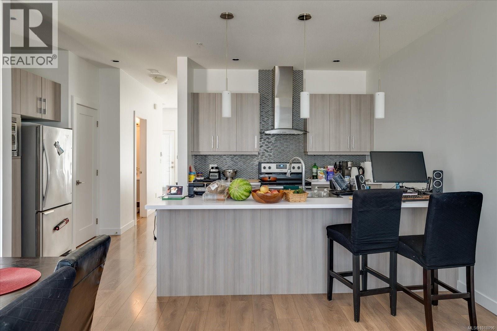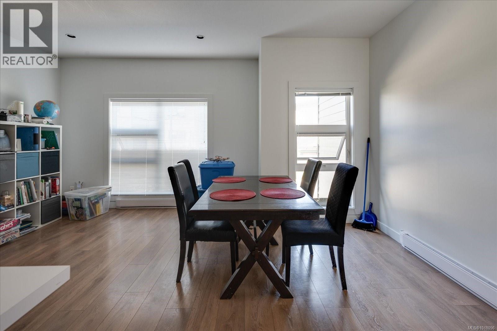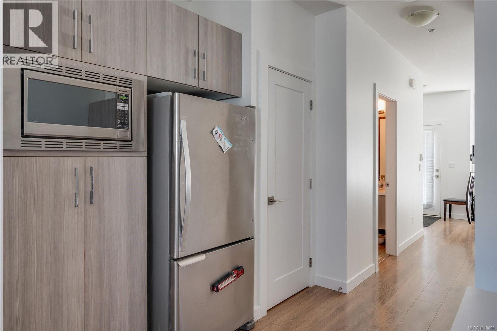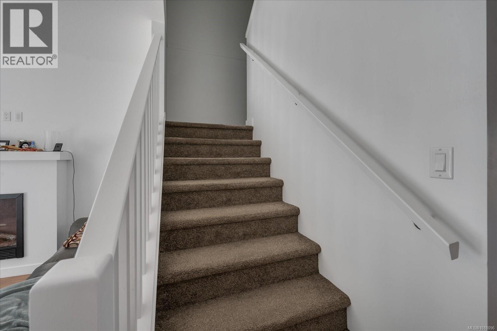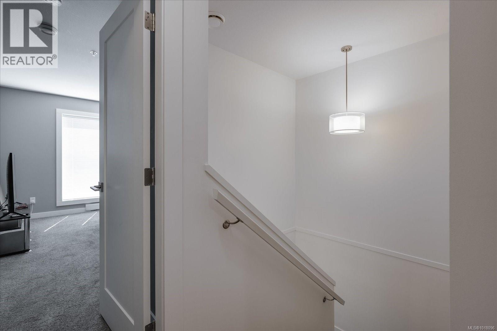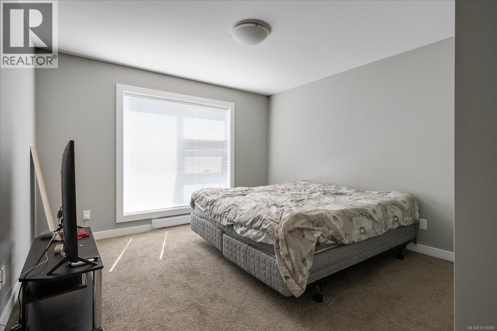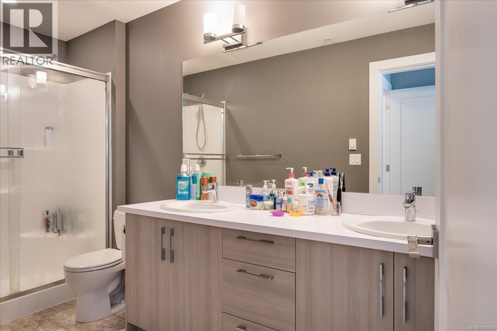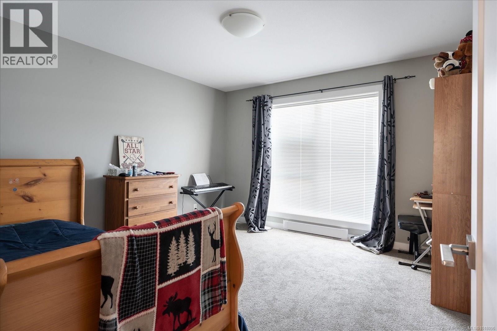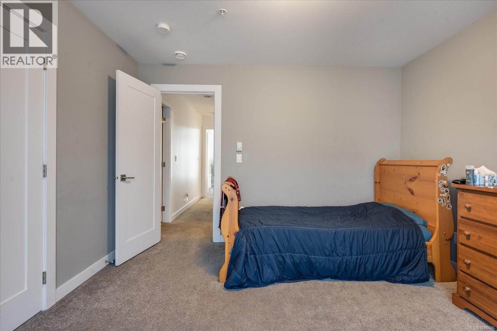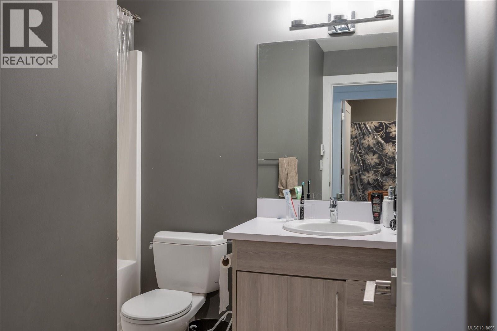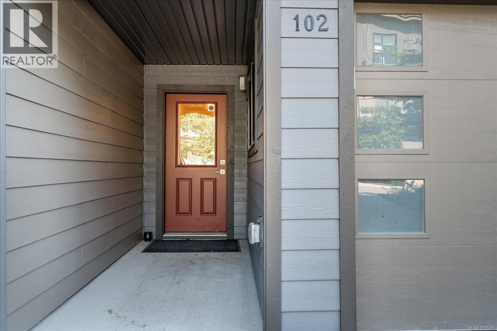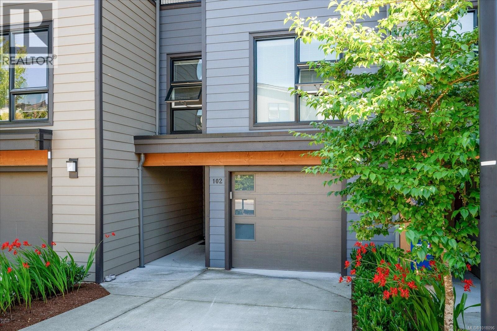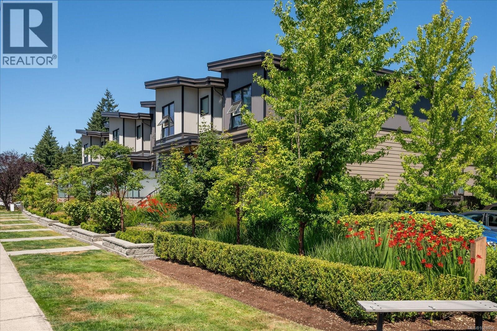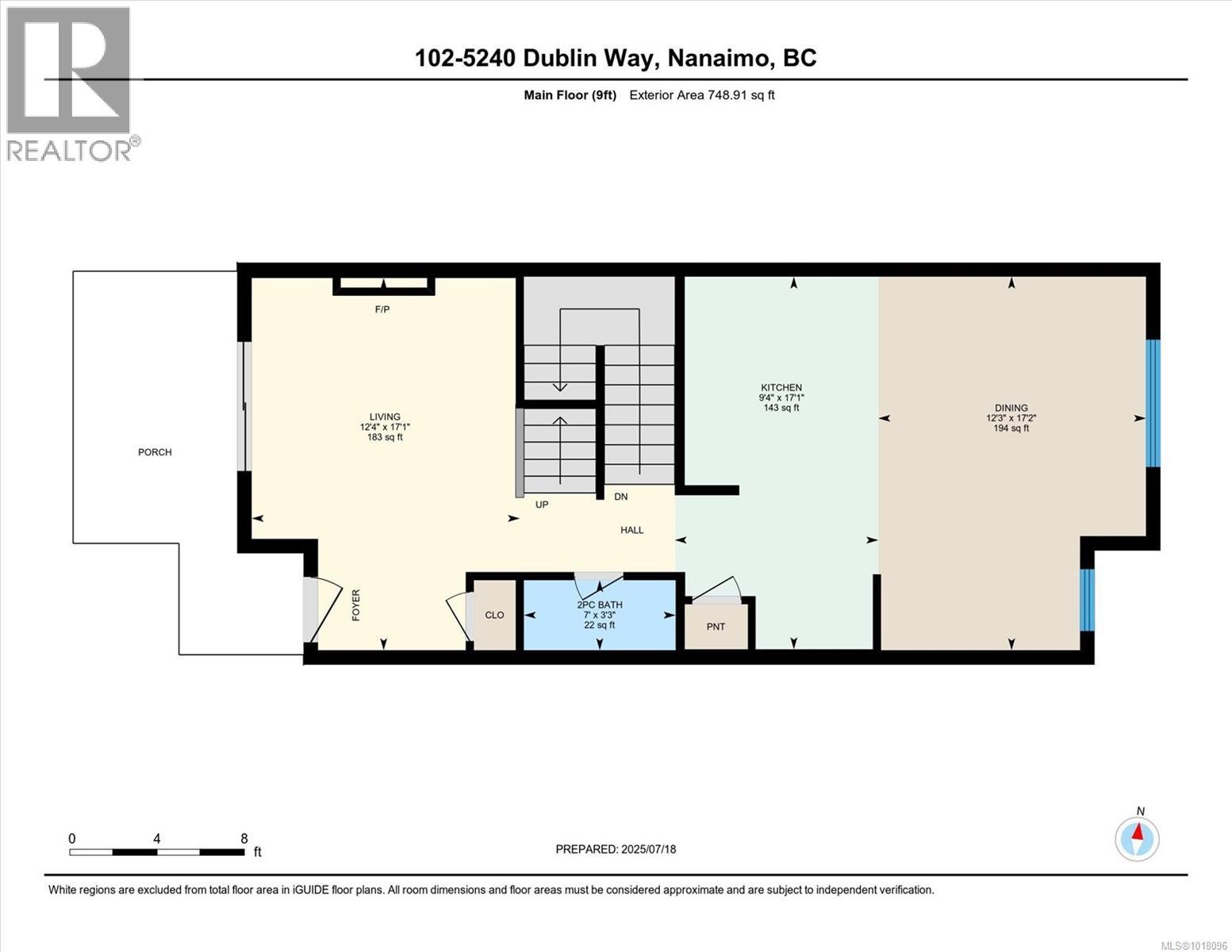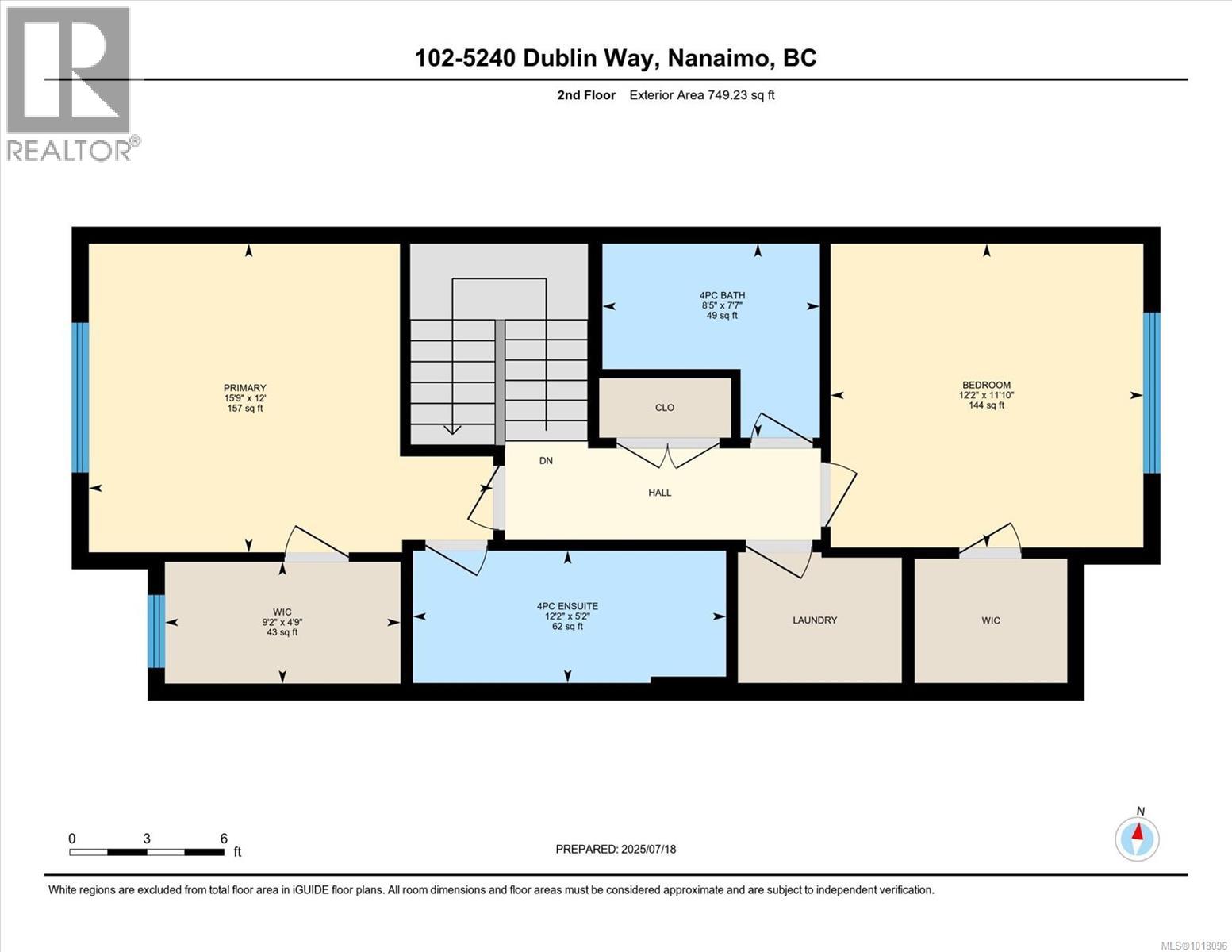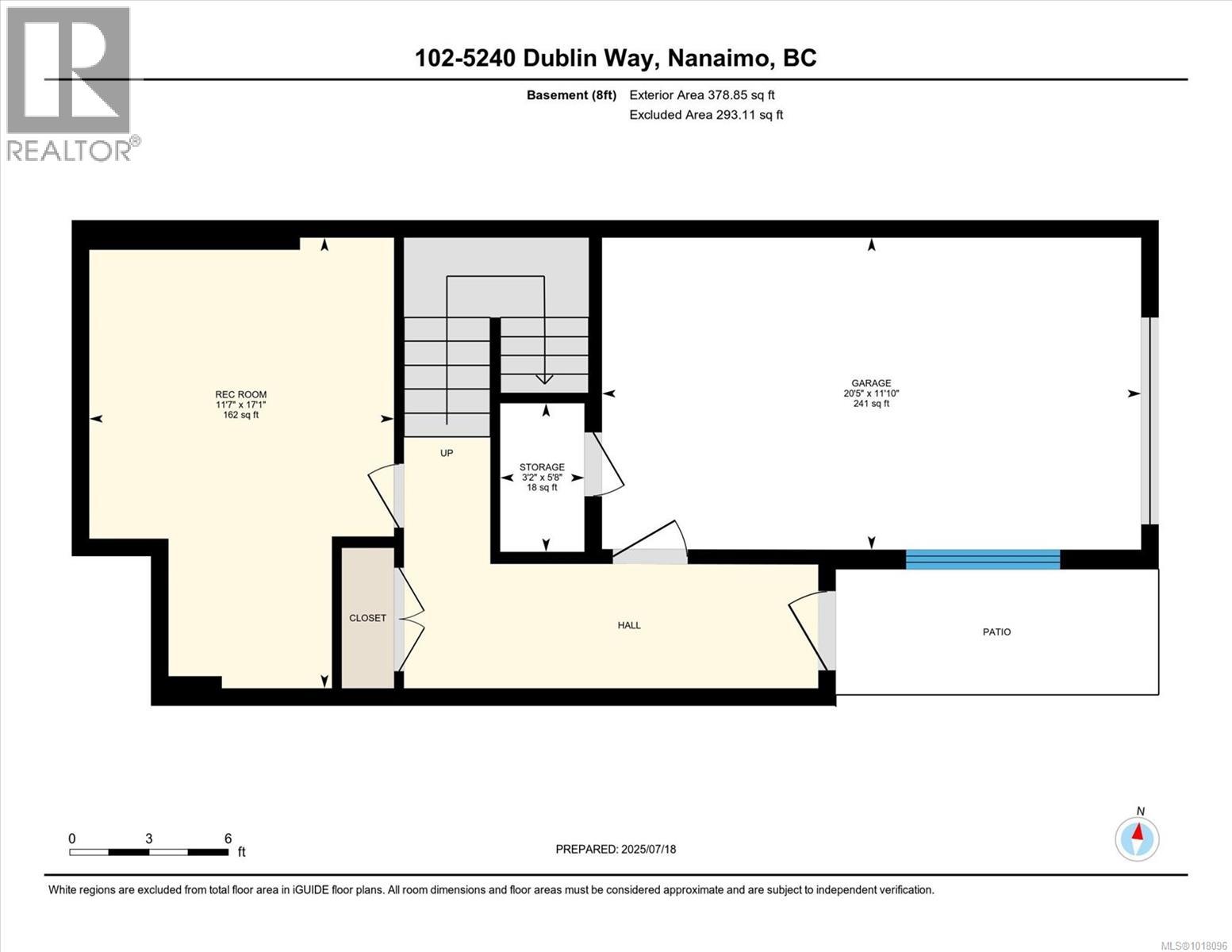2 Bedroom
3 Bathroom
1900 Sqft
Fireplace
None
Baseboard Heaters
$590,000Maintenance,
$546.79 Monthly
Bright and modern 2-bedroom, 3-bathroom townhome located in the highly sought-after Pacific Station development. This well-appointed home offers contemporary finishings and an unbeatable location. Step inside to a welcoming, sun-filled living area complete with an elegant electric fireplace. The main floor features an open-concept kitchen and dining space with abundant cabinetry and sleek stainless steel appliances. Upstairs, you’ll find two spacious bedrooms, each with walk-in closets. The primary bedroom boasts a luxurious 4-piece ensuite, plus there’s a second 4-piece bathroom and a convenient laundry area. The lower level offers a large rec room, plenty of storage, and access to your single-car garage. Enjoy sunny days on your private patio, with the added bonus of a second parking stall. This is easy, modern living in a fantastic location! Close to shopping, amenities and public transit. (id:57571)
Property Details
|
MLS® Number
|
1018096 |
|
Property Type
|
Single Family |
|
Neigbourhood
|
Pleasant Valley |
|
Community Features
|
Pets Allowed With Restrictions, Family Oriented |
|
Features
|
Central Location, Other |
|
Parking Space Total
|
3 |
Building
|
Bathroom Total
|
3 |
|
Bedrooms Total
|
2 |
|
Constructed Date
|
2016 |
|
Cooling Type
|
None |
|
Fireplace Present
|
Yes |
|
Fireplace Total
|
1 |
|
Heating Fuel
|
Electric |
|
Heating Type
|
Baseboard Heaters |
|
Size Interior
|
1900 Sqft |
|
Total Finished Area
|
1876 Sqft |
|
Type
|
Row / Townhouse |
Land
|
Access Type
|
Road Access |
|
Acreage
|
No |
|
Zoning Description
|
Cd5 |
|
Zoning Type
|
Multi-family |
Rooms
| Level |
Type |
Length |
Width |
Dimensions |
|
Second Level |
Primary Bedroom |
|
|
12'0 x 15'9 |
|
Second Level |
Bedroom |
|
|
11'10 x 12'2 |
|
Second Level |
Ensuite |
|
|
5'2 x 12'2 |
|
Second Level |
Bathroom |
|
|
7'7 x 8'5 |
|
Lower Level |
Storage |
|
|
5'8 x 3'2 |
|
Lower Level |
Recreation Room |
|
|
17'1 x 11'7 |
|
Main Level |
Living Room |
|
|
17'1 x 12'4 |
|
Main Level |
Kitchen |
|
|
17'1 x 9'4 |
|
Main Level |
Dining Room |
|
|
17'2 x 12'3 |
|
Main Level |
Bathroom |
|
|
3'3 x 7'0 |

