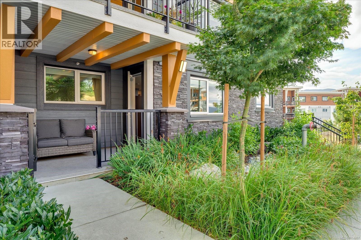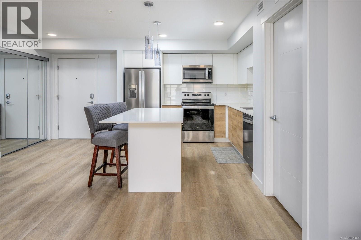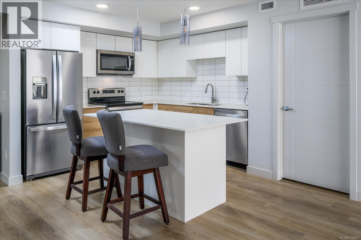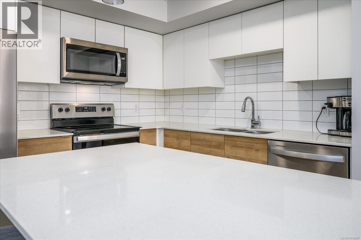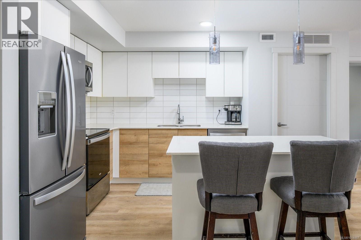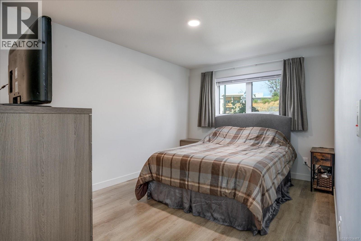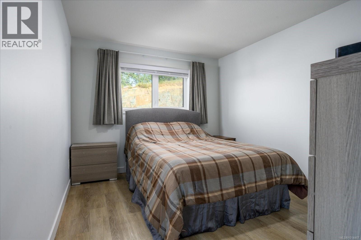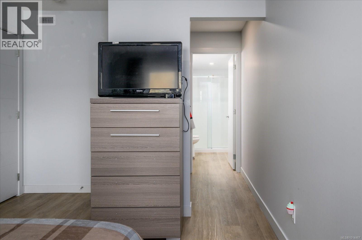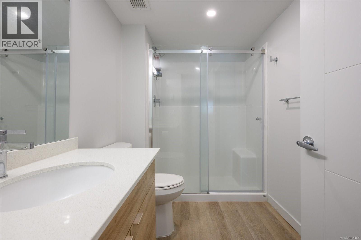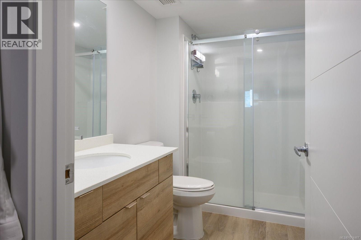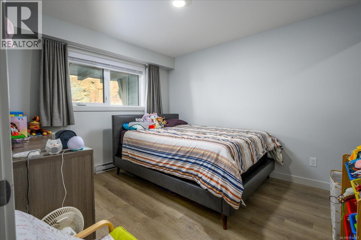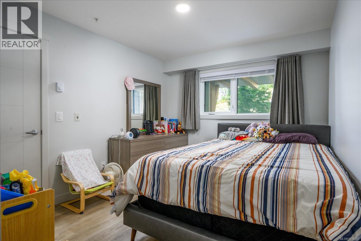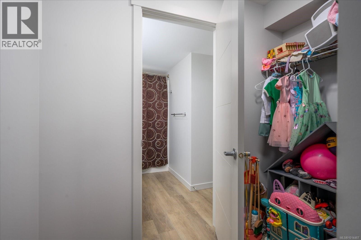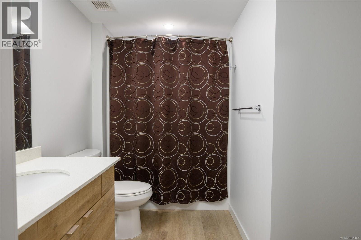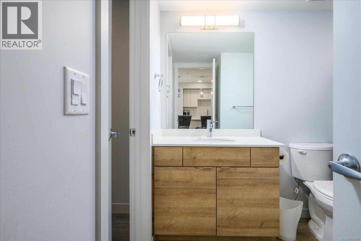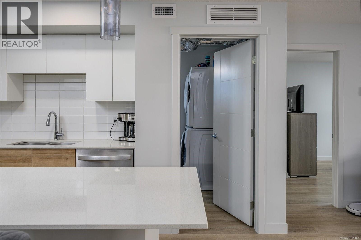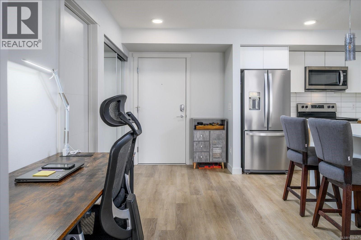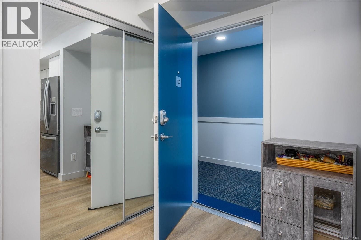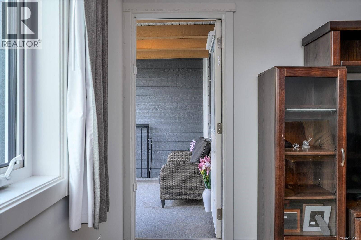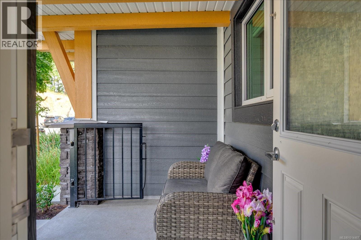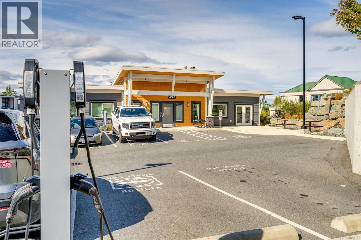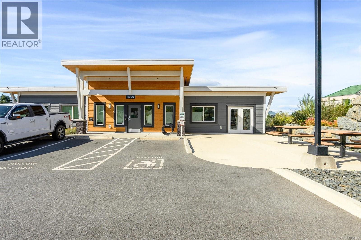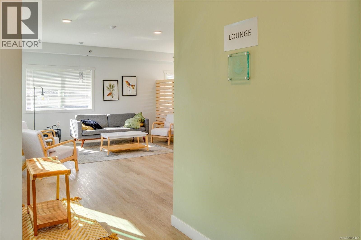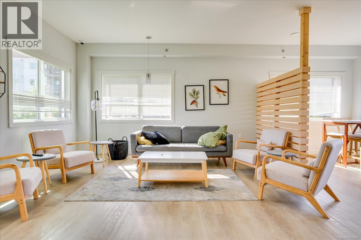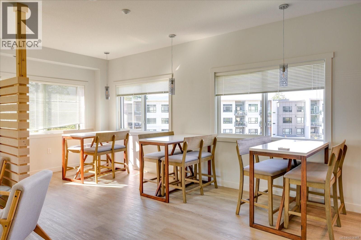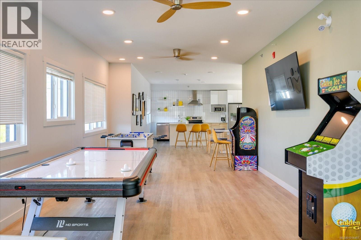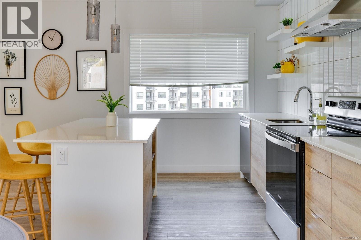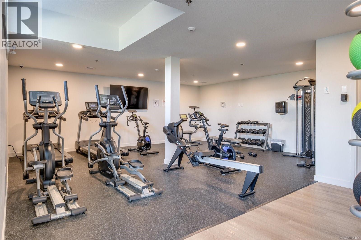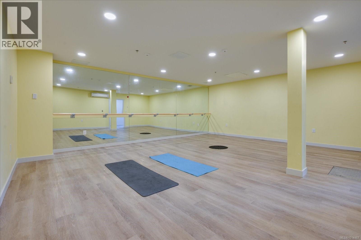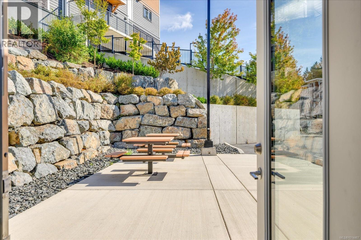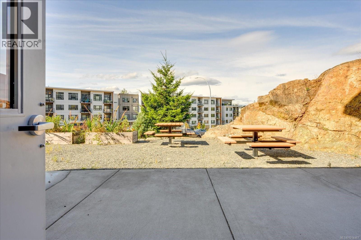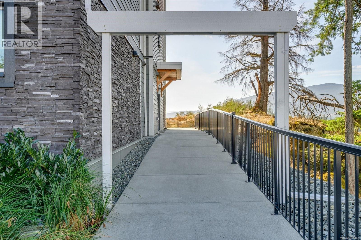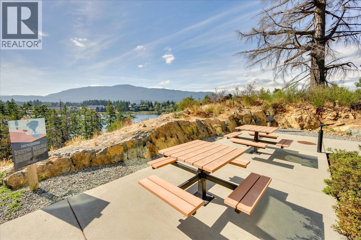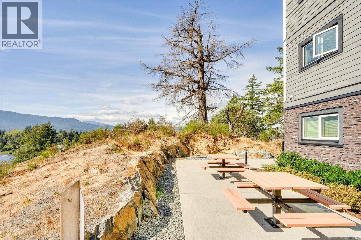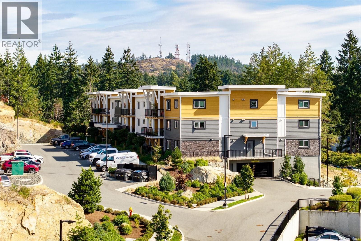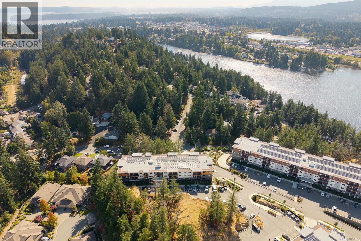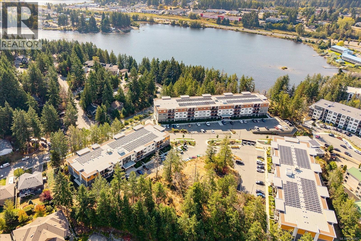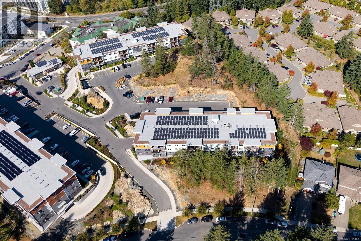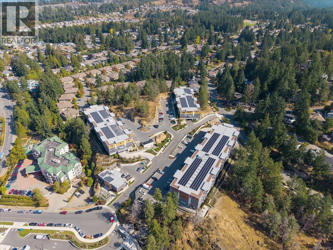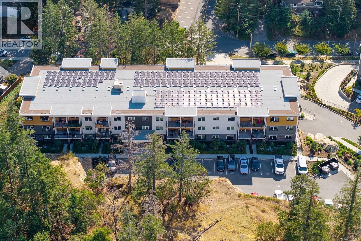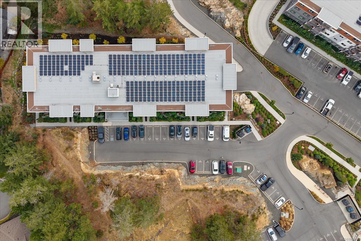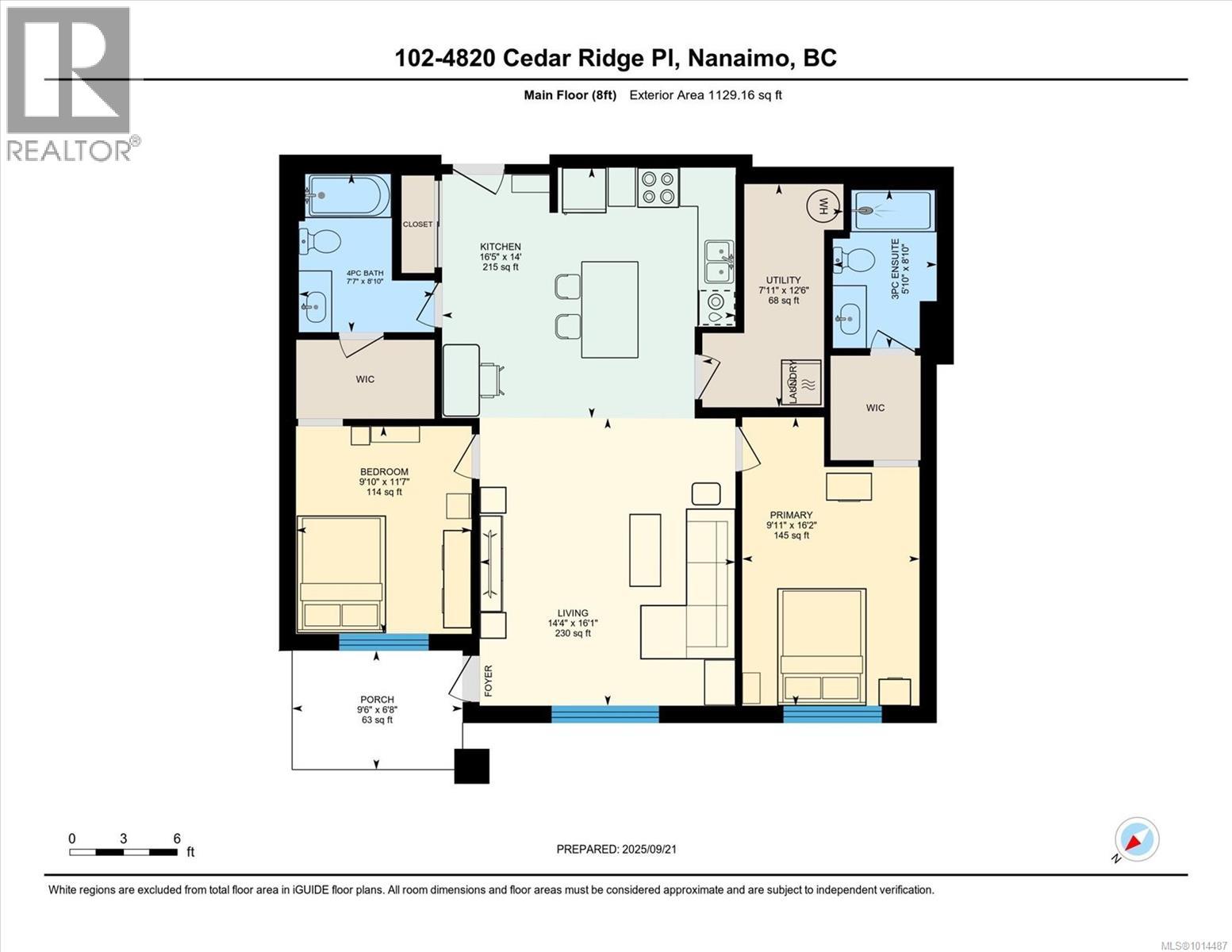2 Bedroom
2 Bathroom
1100 Sqft
Contemporary
None
Baseboard Heaters
$499,000Maintenance,
$312.76 Monthly
Welcome to Lakeview Terraces! This desired ground-floor corner unit at 102-4820 Cedar Ridge Place offers rare private exterior access off your patio — no elevators required. Inside you’ll find one of the community’s largest floor plans with 2 spacious bedrooms, each with its own ensuite, plus a generous laundry/storage room. Tucked at the quiet back of the complex, this home blends privacy with convenience. The secure underground parkade includes assigned parking with EV-ready to setup. Lakeview Terraces is BUILT GREEN® certified with triple-pane windows, solar panels for common areas, and energy-efficient systems. Residents enjoy a gym, clubhouse, games room, bike storage, and multiple EV chargers. Steps to Long Lake for swimming, watersports, and fishing, and just minutes to Nanaimo North Town Centre, dining, and transit. A modern, accessible lifestyle in a prime location awaits! (id:57571)
Property Details
|
MLS® Number
|
1014487 |
|
Property Type
|
Single Family |
|
Neigbourhood
|
Uplands |
|
Community Features
|
Pets Allowed, Family Oriented |
|
Features
|
Central Location, Other |
|
Parking Space Total
|
1 |
|
Plan
|
Eps8753 |
Building
|
Bathroom Total
|
2 |
|
Bedrooms Total
|
2 |
|
Architectural Style
|
Contemporary |
|
Constructed Date
|
2022 |
|
Cooling Type
|
None |
|
Fire Protection
|
Fire Alarm System, Sprinkler System-fire |
|
Heating Type
|
Baseboard Heaters |
|
Size Interior
|
1100 Sqft |
|
Total Finished Area
|
1129 Sqft |
|
Type
|
Apartment |
Land
|
Access Type
|
Road Access |
|
Acreage
|
No |
|
Zoning Type
|
Multi-family |
Rooms
| Level |
Type |
Length |
Width |
Dimensions |
|
Main Level |
Porch |
|
|
9'6 x 6'8 |
|
Main Level |
Ensuite |
|
|
7'7 x 8'10 |
|
Main Level |
Bedroom |
|
|
9'10 x 11'7 |
|
Main Level |
Ensuite |
|
|
5'10 x 8'10 |
|
Main Level |
Primary Bedroom |
|
|
9'11 x 16'2 |
|
Main Level |
Laundry Room |
|
|
7'11 x 12'6 |
|
Main Level |
Kitchen |
|
|
16'5 x 14'0 |
|
Main Level |
Living Room |
|
|
14'4 x 16'1 |

