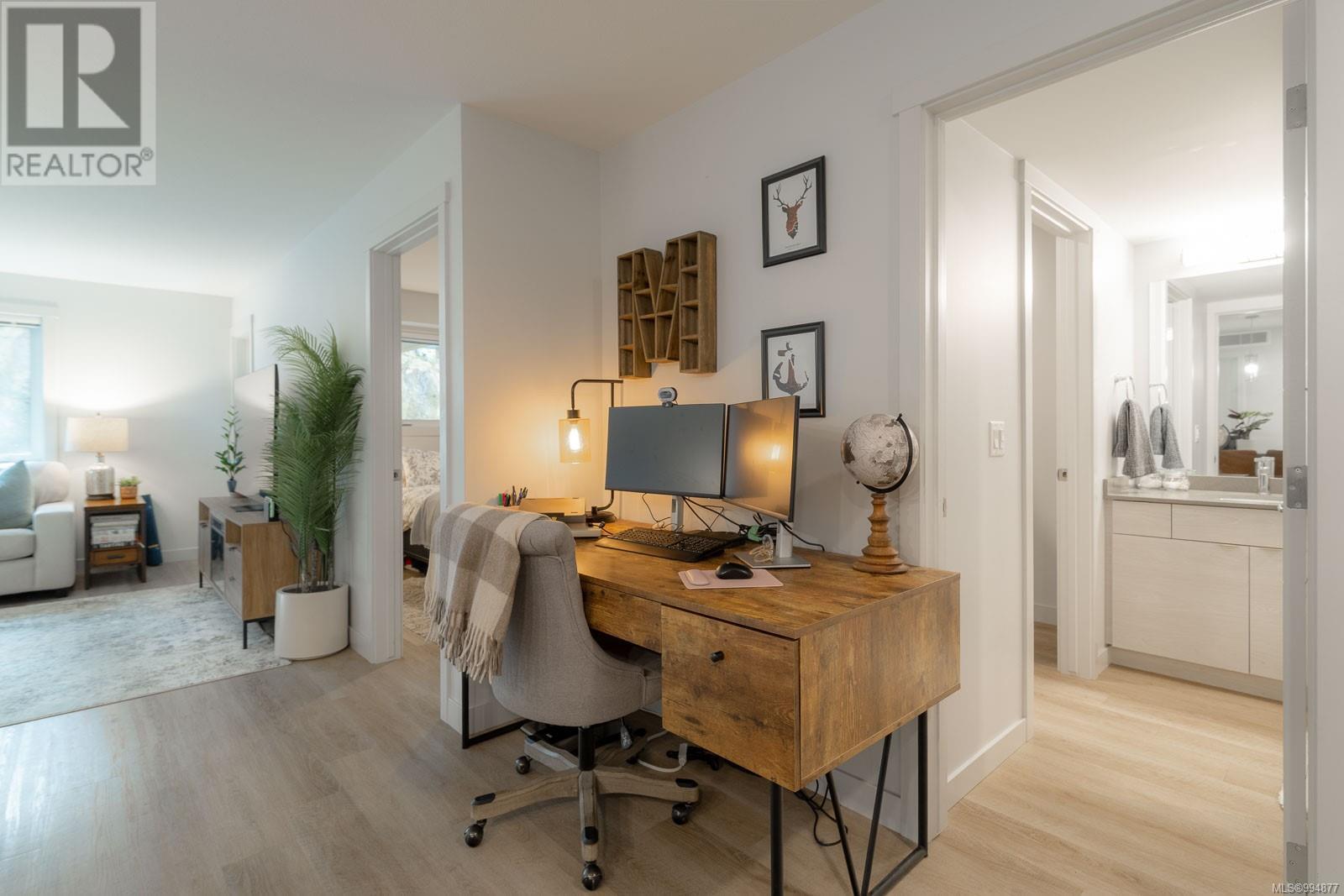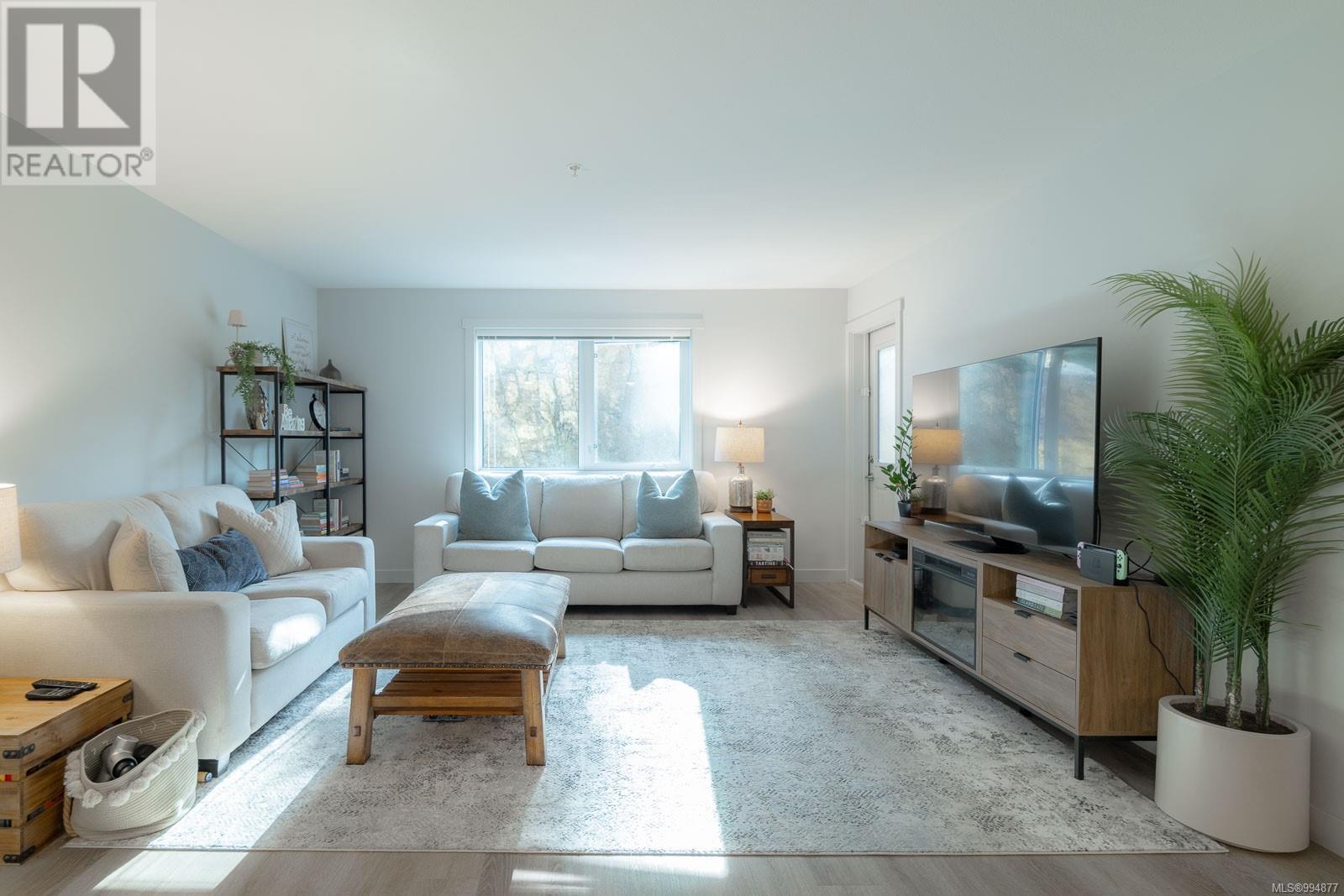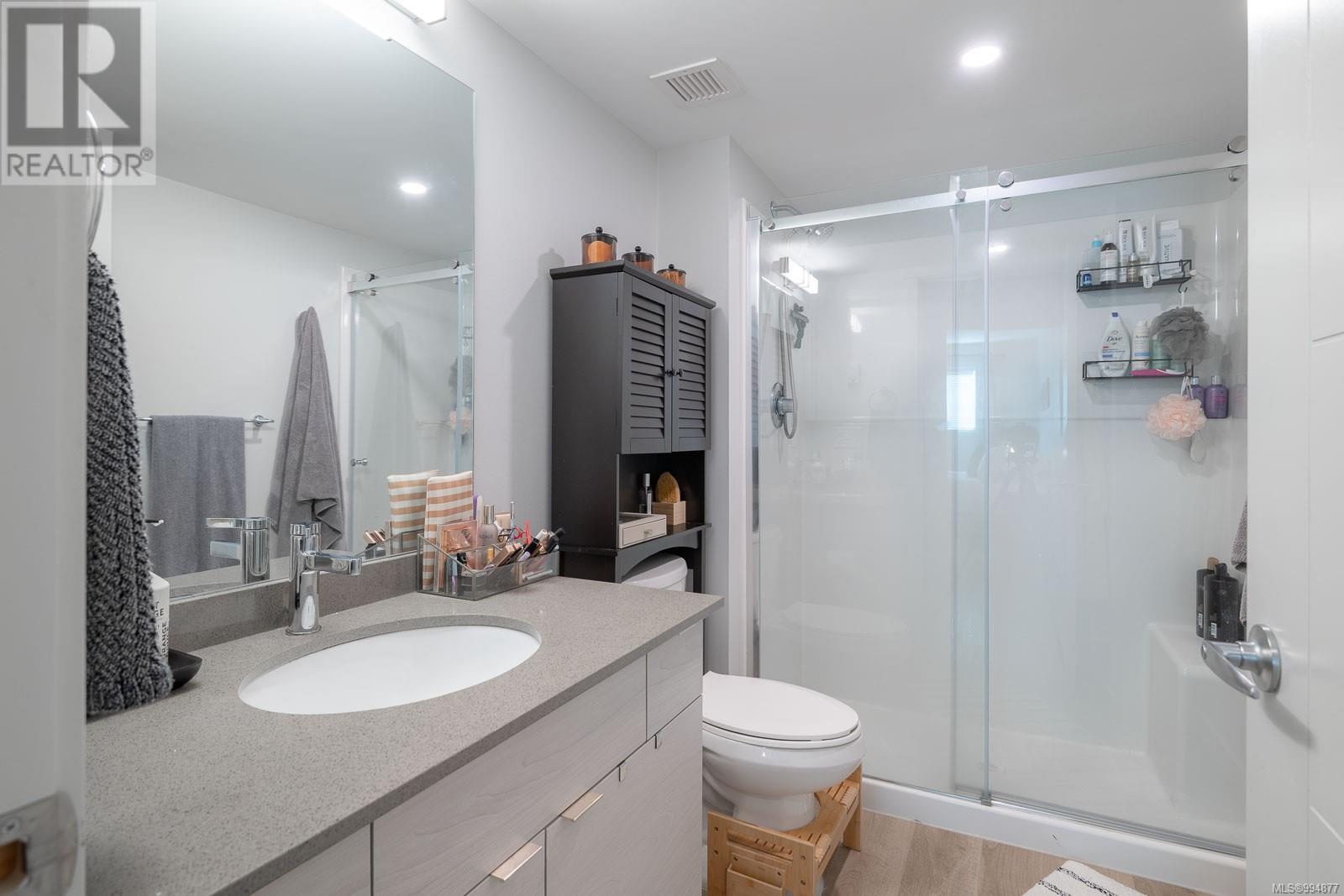2 Bedroom
2 Bathroom
1000 Sqft
None
Baseboard Heaters
$519,000Maintenance,
$268.08 Monthly
This corner unit offers space and ease to suit any lifestyle. The walk up gated patio provides easy access and a large private area for unwinding at the end of the day. Inside this open concept home shows like new with luxury vinyl flooring and quartz countertops. One of the largest units in the building this floor plan has a spacious feel. The building is secure and close to restaurants, grocery stores, entertainment, & the local favorite, Long Lake. Enjoy nature with eagles, deer, and birds frequently spotted nearby. Pet lovers rejoice as there are no size limits on dogs here and great walking trails nearby! Don't forget about the professional grade fitness and social center all included in your strata fee. Great for a personal purchase or amazing tenant already in place. Don't miss out on this unique opportunity, call to make your appointment today! All measurements are approximate and should be verified if important. (id:57571)
Property Details
|
MLS® Number
|
994877 |
|
Property Type
|
Single Family |
|
Neigbourhood
|
Uplands |
|
Community Features
|
Pets Allowed, Family Oriented |
|
Parking Space Total
|
1 |
|
Plan
|
Eps8753 |
Building
|
Bathroom Total
|
2 |
|
Bedrooms Total
|
2 |
|
Constructed Date
|
2022 |
|
Cooling Type
|
None |
|
Heating Type
|
Baseboard Heaters |
|
Size Interior
|
1000 Sqft |
|
Total Finished Area
|
997 Sqft |
|
Type
|
Apartment |
Parking
Land
|
Acreage
|
No |
|
Zoning Type
|
Multi-family |
Rooms
| Level |
Type |
Length |
Width |
Dimensions |
|
Main Level |
Utility Room |
|
|
6'11 x 13'4 |
|
Main Level |
Ensuite |
|
|
5'1 x 10'1 |
|
Main Level |
Primary Bedroom |
|
|
10'2 x 16'2 |
|
Main Level |
Bedroom |
|
|
9'10 x 11'4 |
|
Main Level |
Bathroom |
|
|
7'11 x 8'9 |
|
Main Level |
Living Room |
|
|
14'3 x 16'2 |
|
Main Level |
Kitchen |
|
|
16'2 x 13'8 |


































