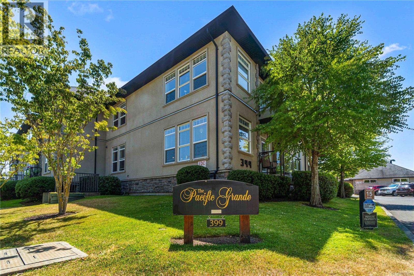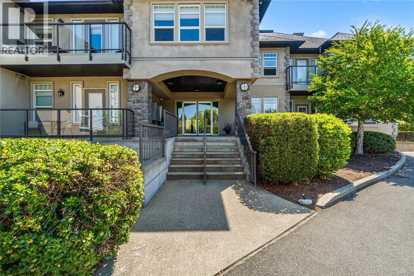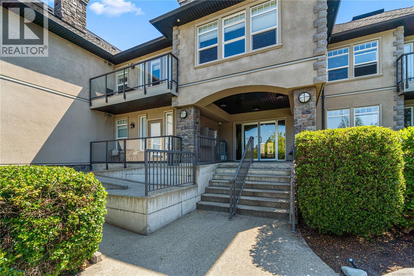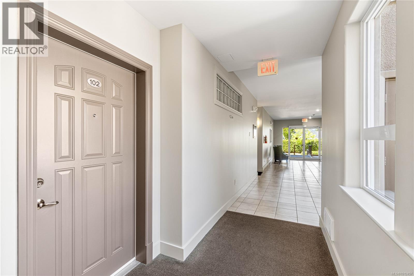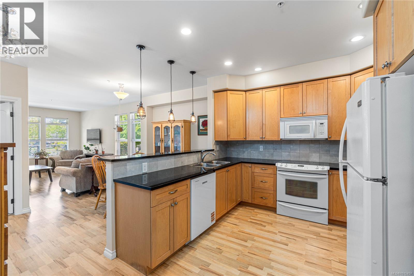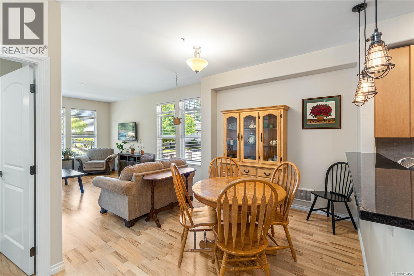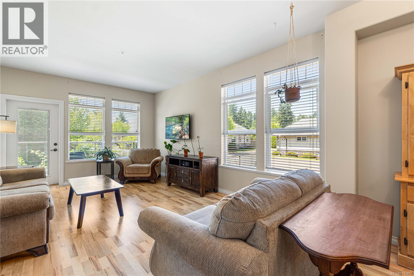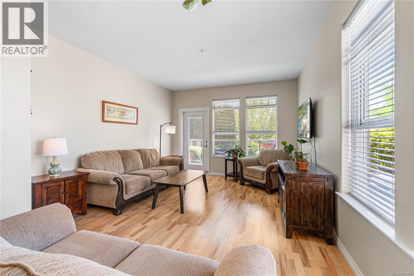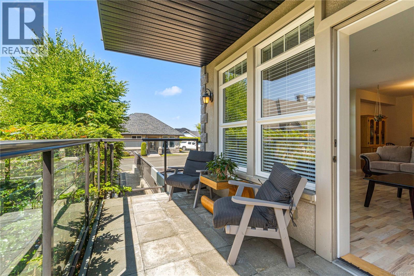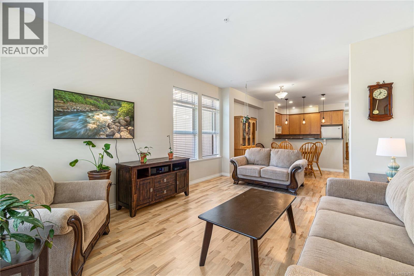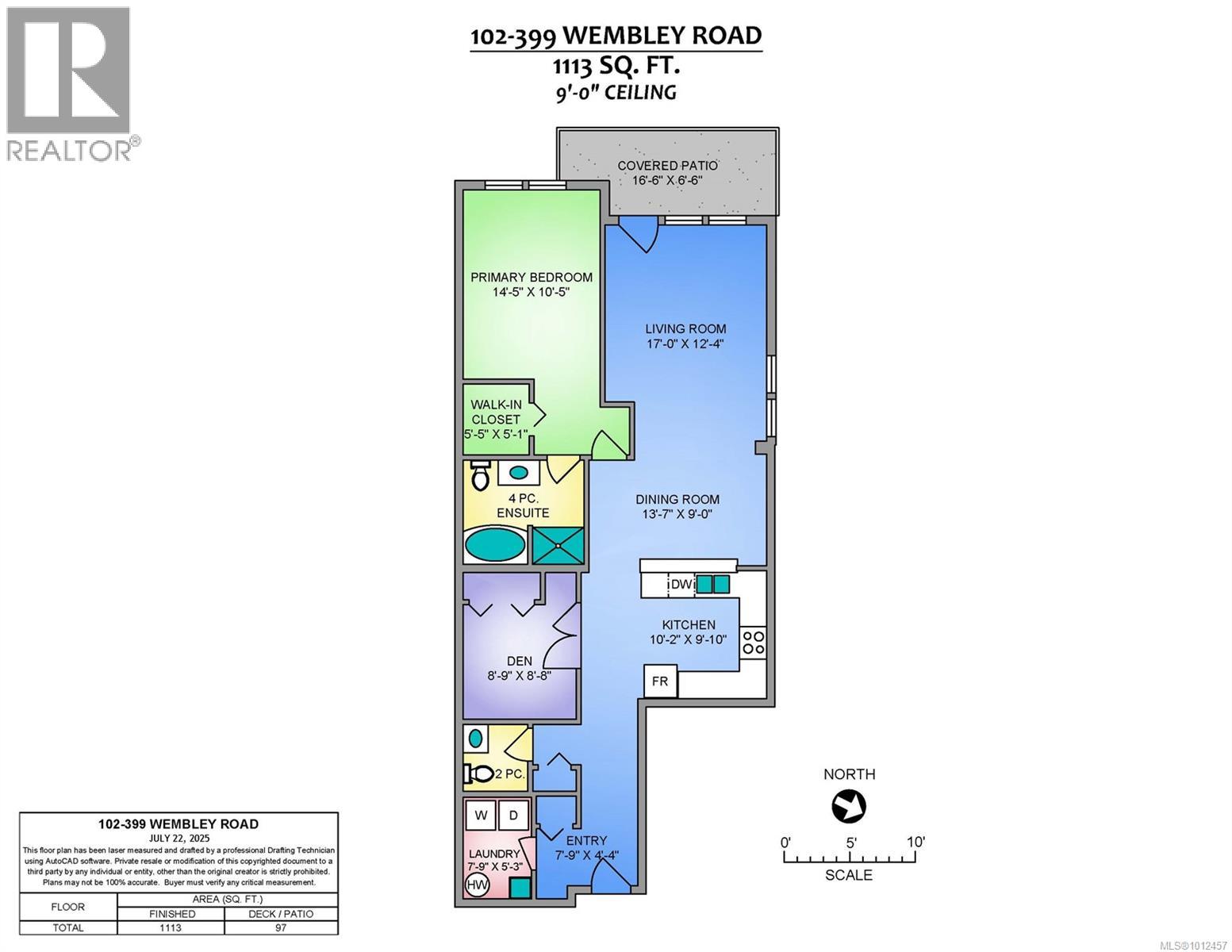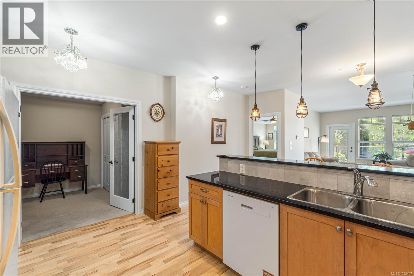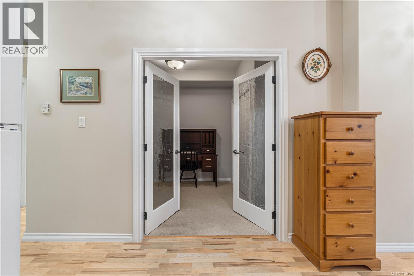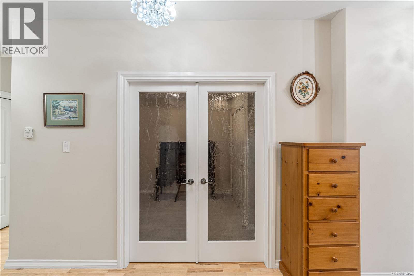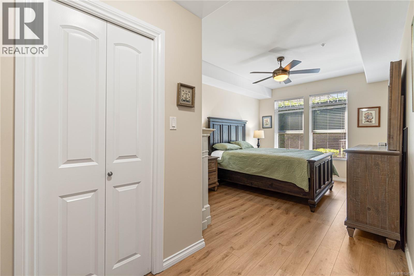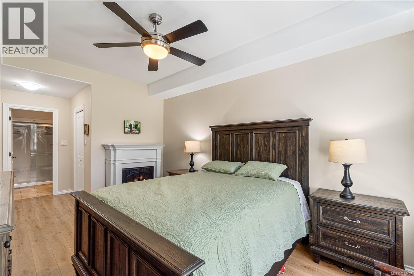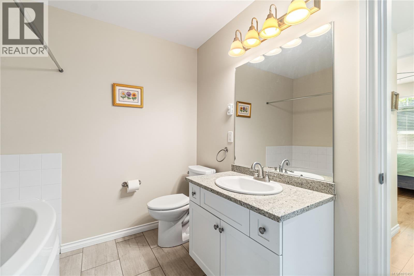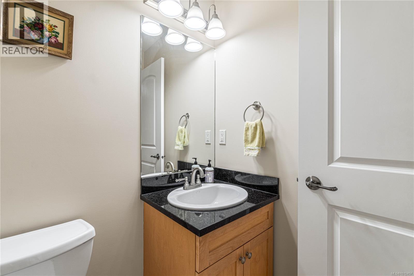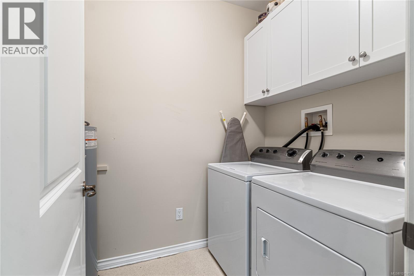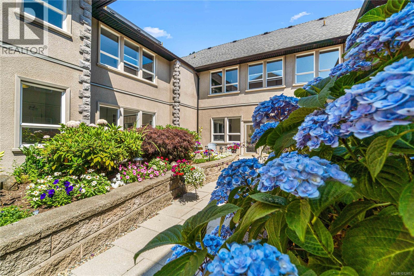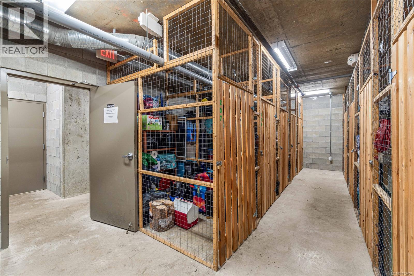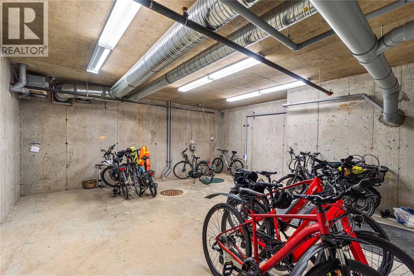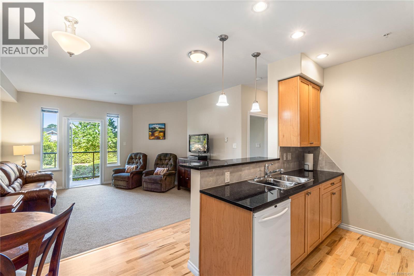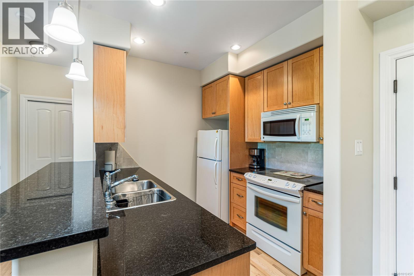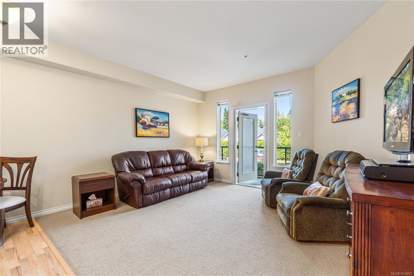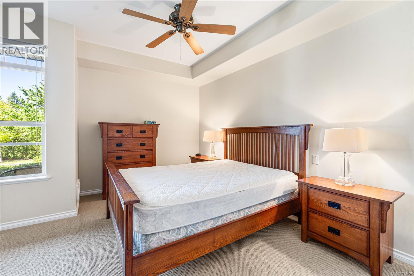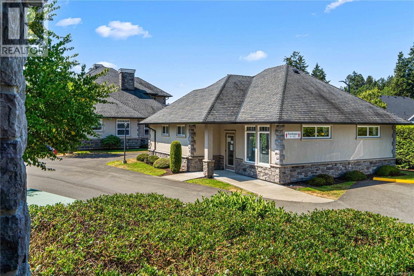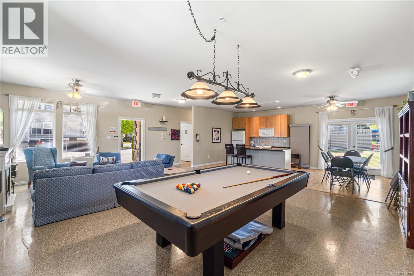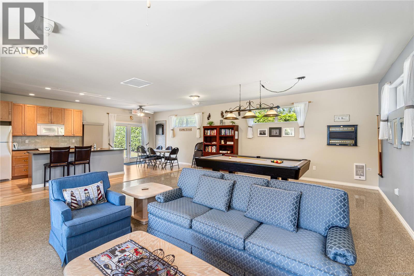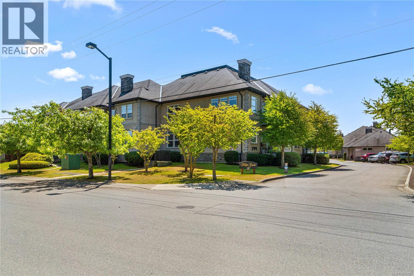2 Bedroom
2 Bathroom
1100 Sqft
None
$449,900Maintenance,
$401 Monthly
PACIFIC GRANDE AWAITS! This well designed, 1113 sqft, 1 BR + Den/2nd BR condo, built in 2007, has plenty to offer. The spacious open floor plan with 9 ft ceilings and corner location provide an abundance of natural light. A large Primary Bedroom is complimented with a separate shower and soaker tub ensuite and walk-in closet. The well designed kitchen has plenty of counter space, cabinetry and a comfy breakfast bar. A well positioned Den can be used for many purposes, including a guest bedroom. If your guests need their own space, the building contains a 1 BR, 1 Bath suite that is exceptionally comfortable and can be reserved in advance. Secure underground parking also features a private storage locker and a common storage area for bikes. A separate clubhouse offers a pool table, TV, kitchen and is a great social gathering place. An ideal central location close to all amenities including shopping, golf, recreation and of course the beach. Come have a look, this one is worth it! (id:57571)
Property Details
|
MLS® Number
|
1012457 |
|
Property Type
|
Single Family |
|
Neigbourhood
|
Parksville |
|
Community Features
|
Pets Allowed With Restrictions, Age Restrictions |
|
Features
|
Central Location, Other |
|
Parking Space Total
|
9 |
Building
|
Bathroom Total
|
2 |
|
Bedrooms Total
|
2 |
|
Constructed Date
|
2007 |
|
Cooling Type
|
None |
|
Heating Fuel
|
Electric |
|
Size Interior
|
1100 Sqft |
|
Total Finished Area
|
1113 Sqft |
|
Type
|
Apartment |
Land
|
Access Type
|
Road Access |
|
Acreage
|
No |
|
Zoning Description
|
Rs-2 |
|
Zoning Type
|
Multi-family |
Rooms
| Level |
Type |
Length |
Width |
Dimensions |
|
Main Level |
Laundry Room |
|
|
7'9 x 5'3 |
|
Main Level |
Bathroom |
|
|
2-Piece |
|
Main Level |
Bedroom |
|
|
8'9 x 8'8 |
|
Main Level |
Ensuite |
|
|
4-Piece |
|
Main Level |
Primary Bedroom |
|
|
14'5 x 10'5 |
|
Main Level |
Kitchen |
|
|
10'2 x 9'10 |
|
Main Level |
Dining Room |
|
|
13'7 x 9'0 |
|
Main Level |
Living Room |
|
|
17'0 x 12'4 |
|
Main Level |
Entrance |
|
|
7'9 x 4'4 |

