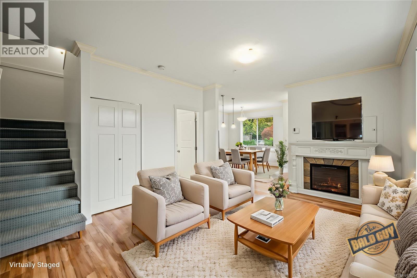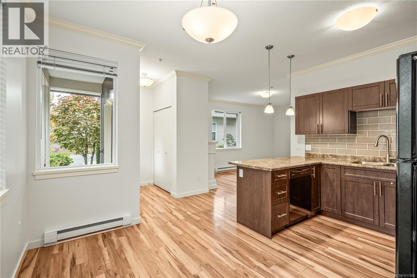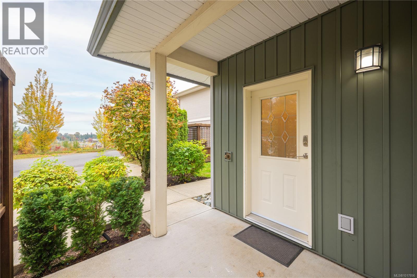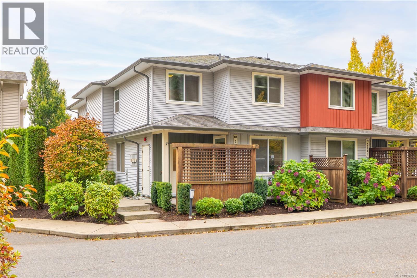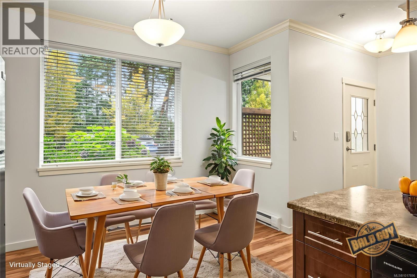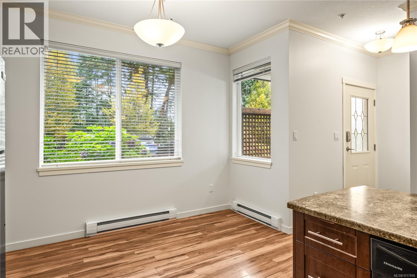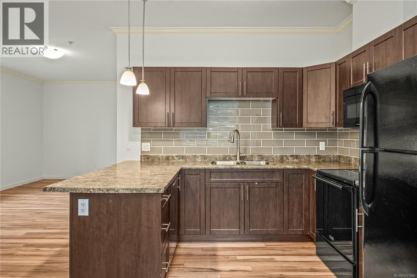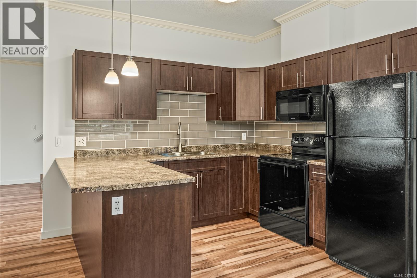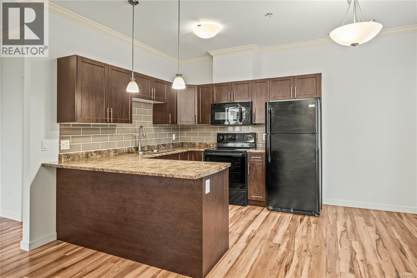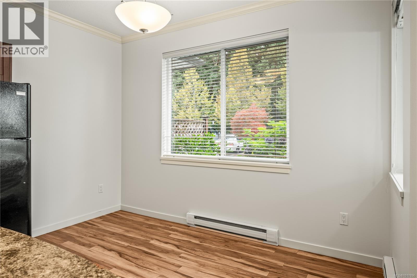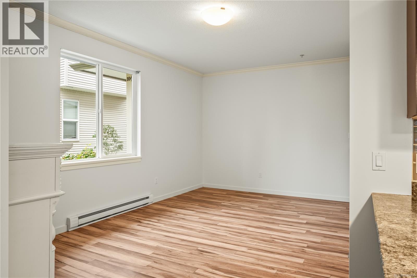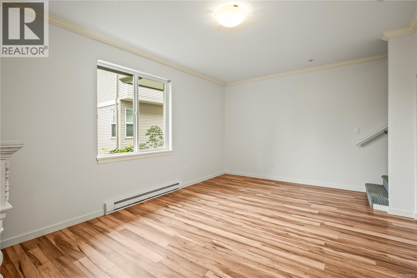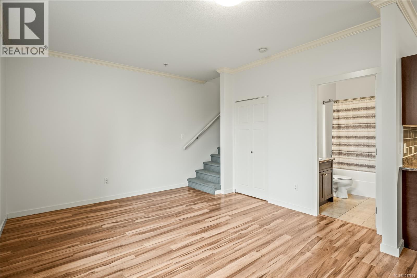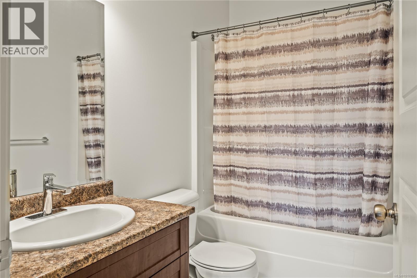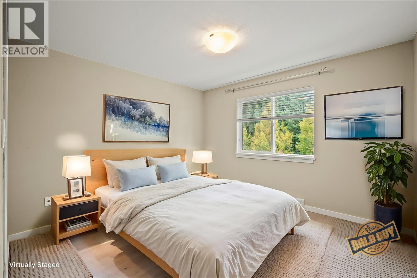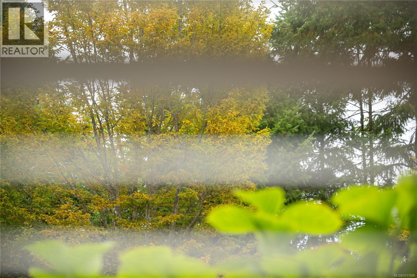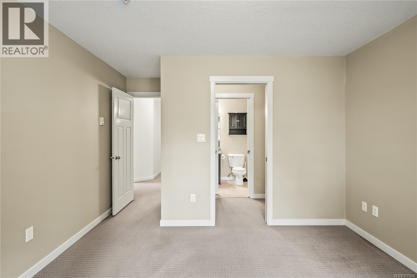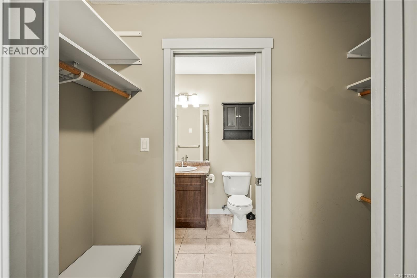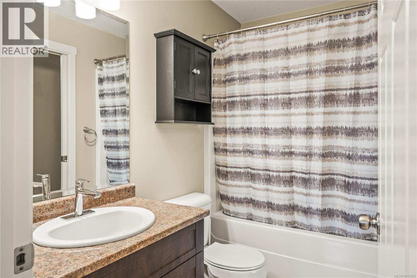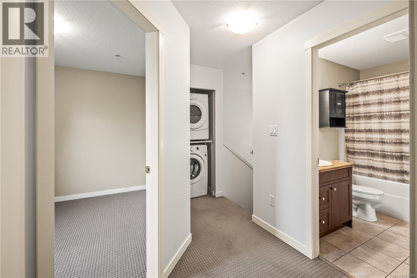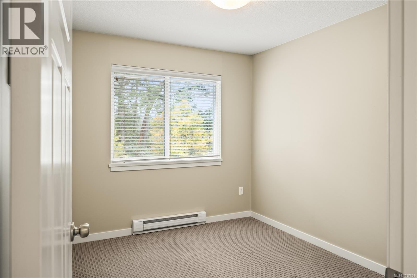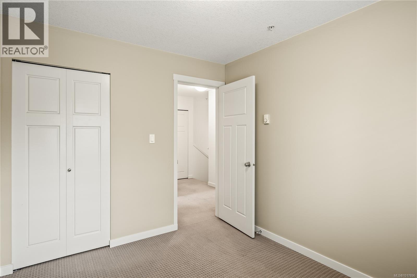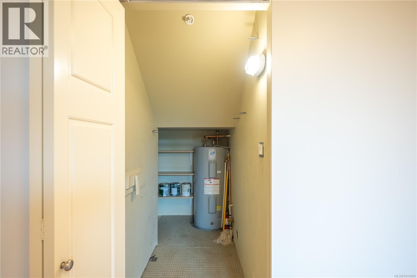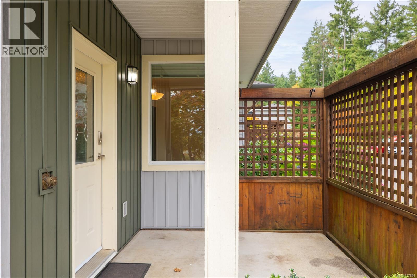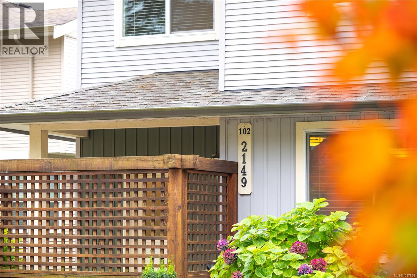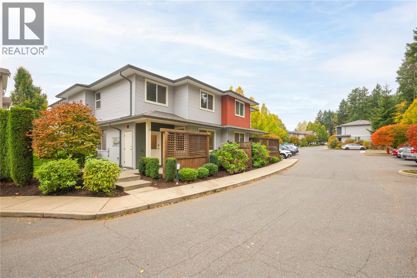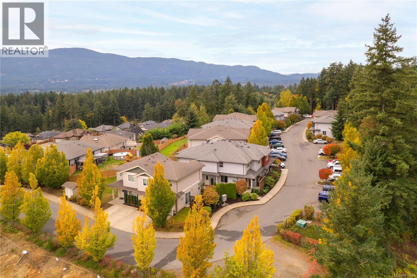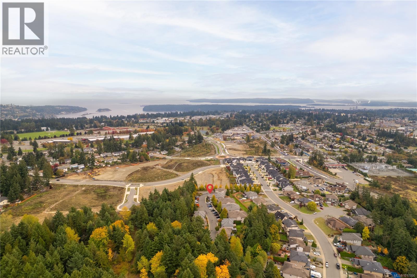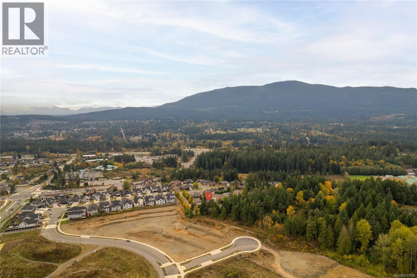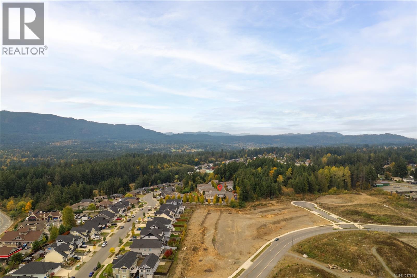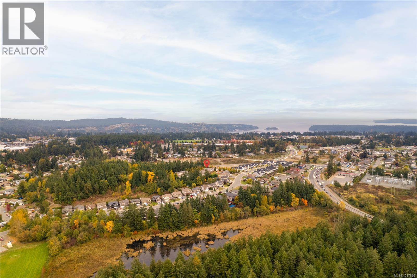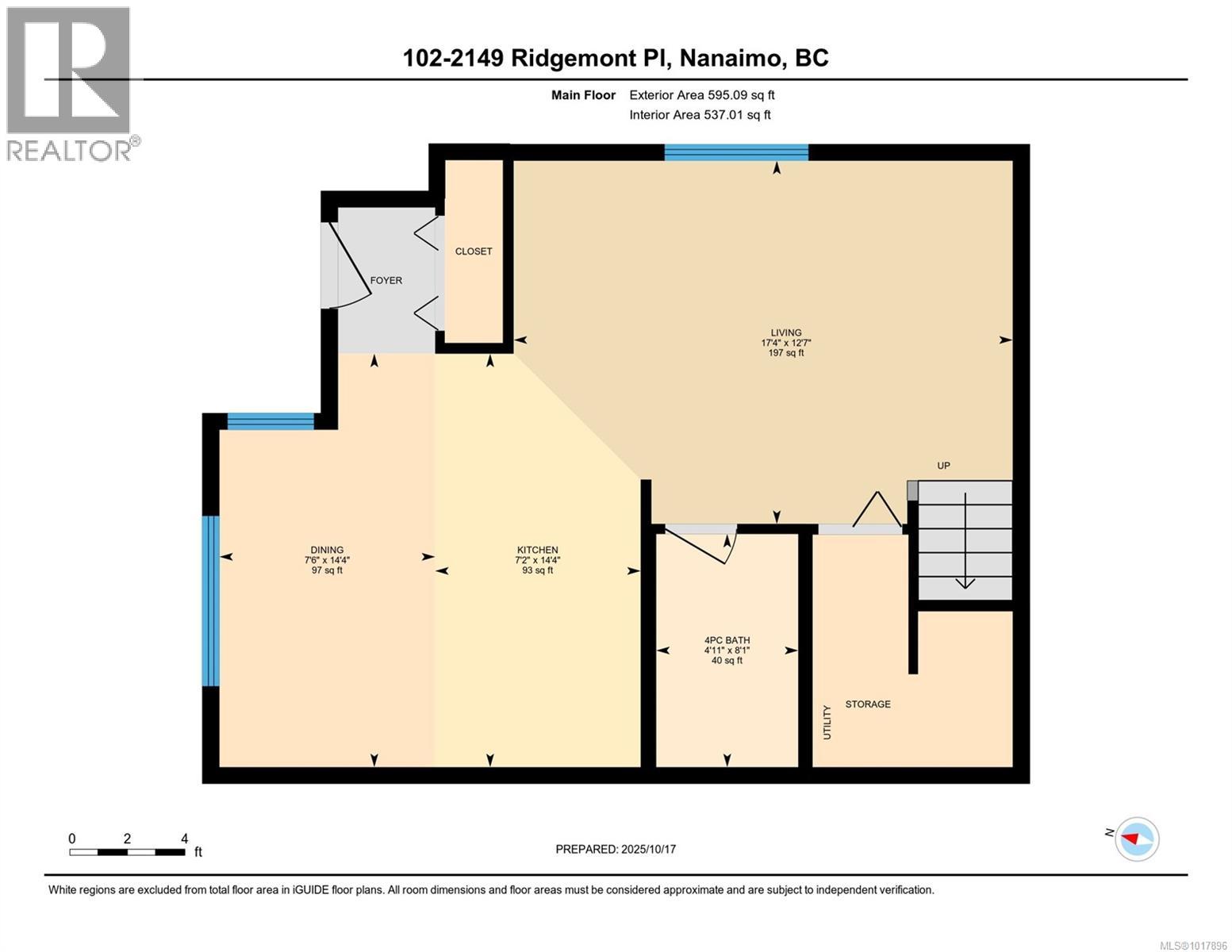3 Bedroom
2 Bathroom
1,094 ft2
Fireplace
None
Baseboard Heaters
$519,000Maintenance,
$415 Monthly
Welcome to Blackcomb Ridge — a quiet, well-kept community in Nanaimo’s desirable Diver Lake area. Freshly painted and move-in ready, this beautifully maintained 1,094 sq.ft. townhome offers the comfort of a single-family home with the ease of strata living. The main level features an open, light-filled layout with high ceilings, durable laminate floors, and a modern kitchen with espresso cabinetry, tile backsplash, and bar seating — perfect for casual dining or entertaining. Upstairs are three spacious bedrooms, a laundry area, and a serene primary suite with a walk-in closet, ensuite, and views of surrounding greenery. Pet-friendly (two allowed, no size restriction) and ideally located near schools, shopping, trails, and Beban Park, this inviting home delivers space, comfort, and convenience in one of Nanaimo’s most sought-after neighbourhoods. (id:57571)
Property Details
|
MLS® Number
|
1017896 |
|
Property Type
|
Single Family |
|
Neigbourhood
|
Diver Lake |
|
Community Features
|
Pets Allowed, Family Oriented |
|
Features
|
Central Location, Other |
|
Parking Space Total
|
2 |
|
Plan
|
Vis6922 |
Building
|
Bathroom Total
|
2 |
|
Bedrooms Total
|
3 |
|
Constructed Date
|
2011 |
|
Cooling Type
|
None |
|
Fireplace Present
|
Yes |
|
Fireplace Total
|
1 |
|
Heating Fuel
|
Electric |
|
Heating Type
|
Baseboard Heaters |
|
Size Interior
|
1,094 Ft2 |
|
Total Finished Area
|
1094 Sqft |
|
Type
|
Row / Townhouse |
Parking
Land
|
Access Type
|
Road Access |
|
Acreage
|
No |
|
Zoning Description
|
R10 |
|
Zoning Type
|
Residential |
Rooms
| Level |
Type |
Length |
Width |
Dimensions |
|
Second Level |
Bedroom |
|
|
10'4 x 9'0 |
|
Second Level |
Bedroom |
|
|
10'4 x 9'0 |
|
Second Level |
Bathroom |
|
|
4'11 x 8'11 |
|
Second Level |
Primary Bedroom |
|
|
14'7 x 11'10 |
|
Main Level |
Kitchen |
|
|
7'2 x 14'4 |
|
Main Level |
Dining Room |
|
|
7'6 x 14'4 |
|
Main Level |
Living Room |
|
|
17'4 x 12'7 |
|
Main Level |
Bathroom |
|
|
4'11 x 8'1 |
https://www.realtor.ca/real-estate/29010759/102-2149-ridgemont-pl-nanaimo-diver-lake

