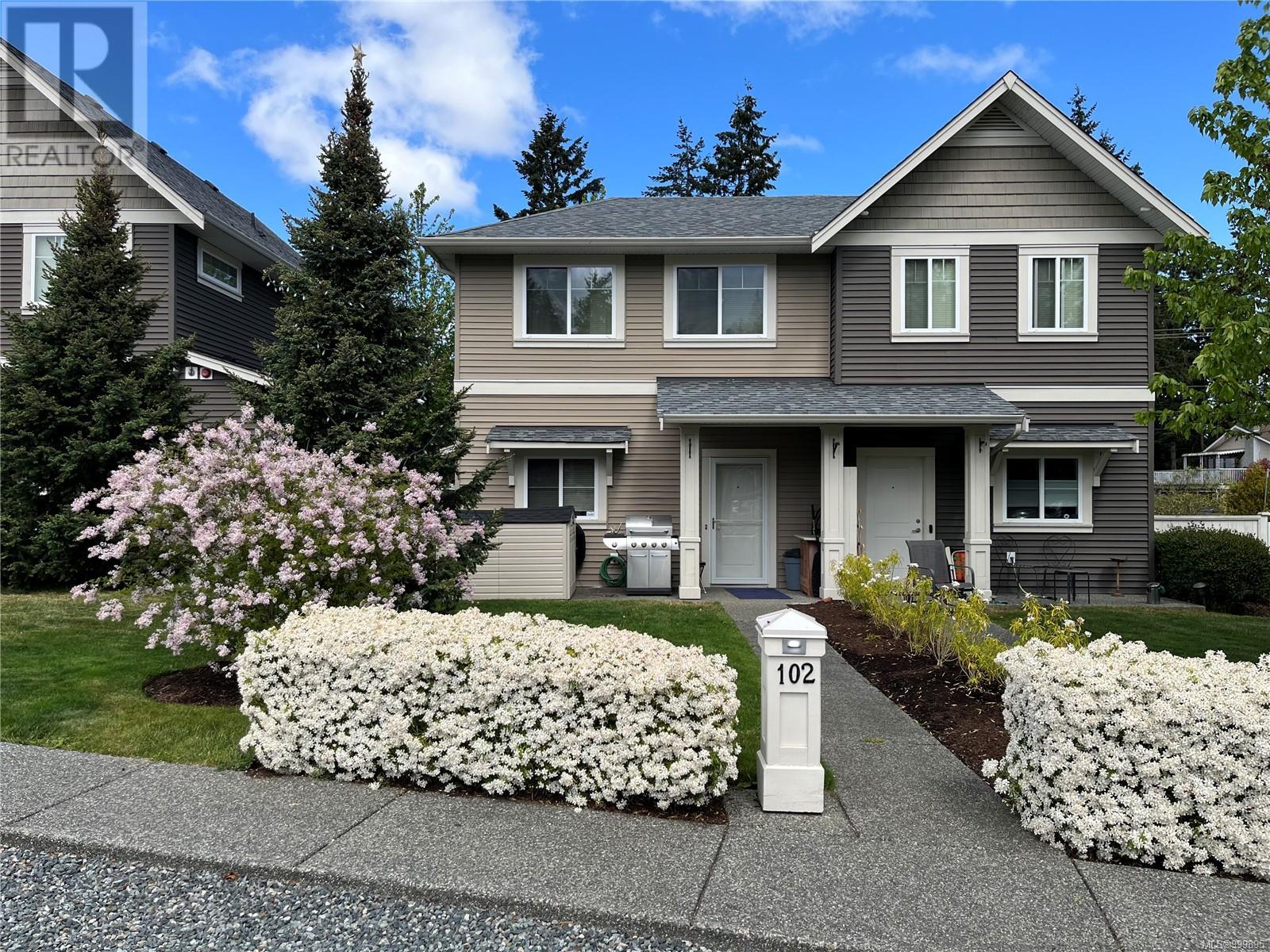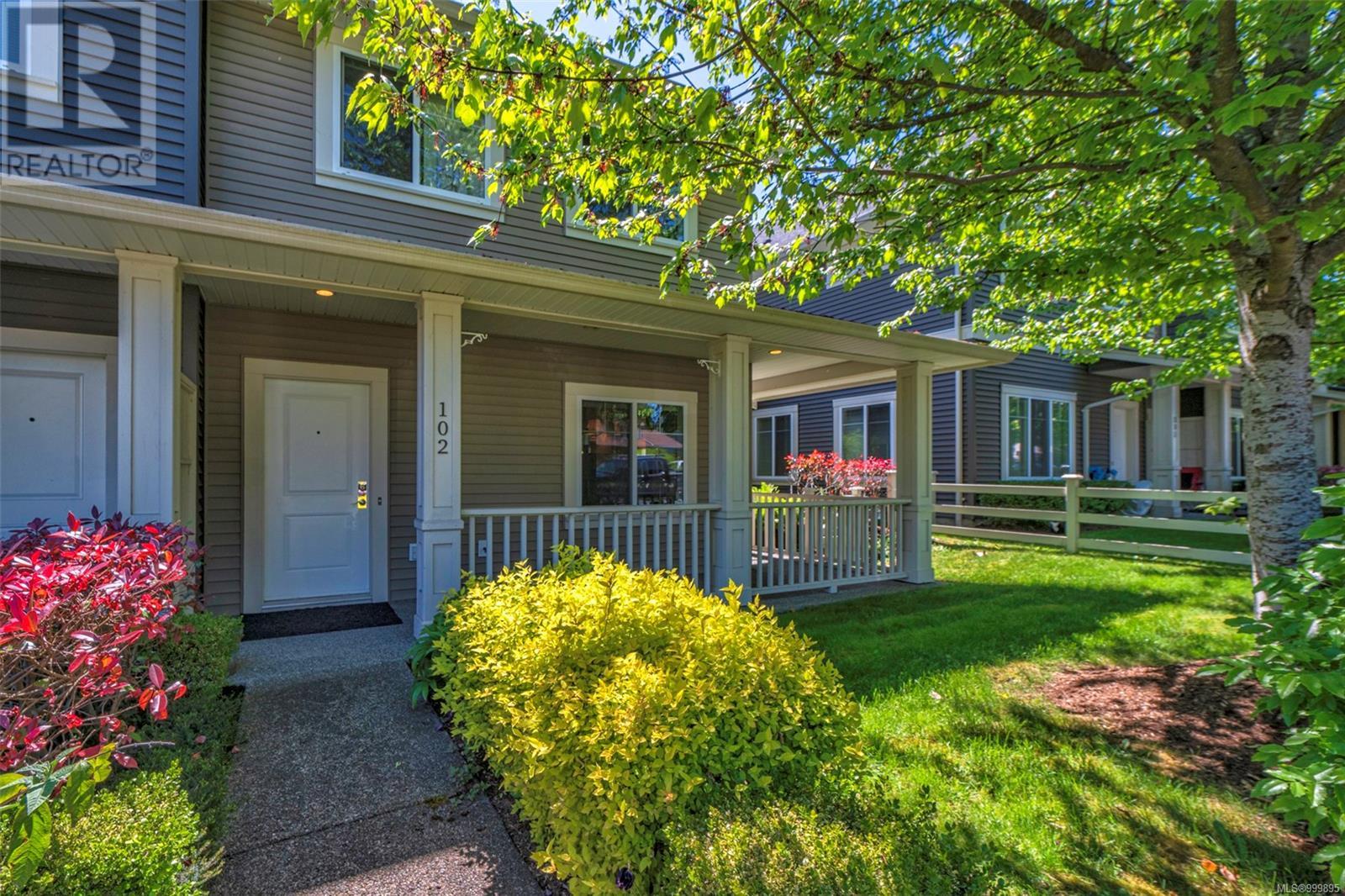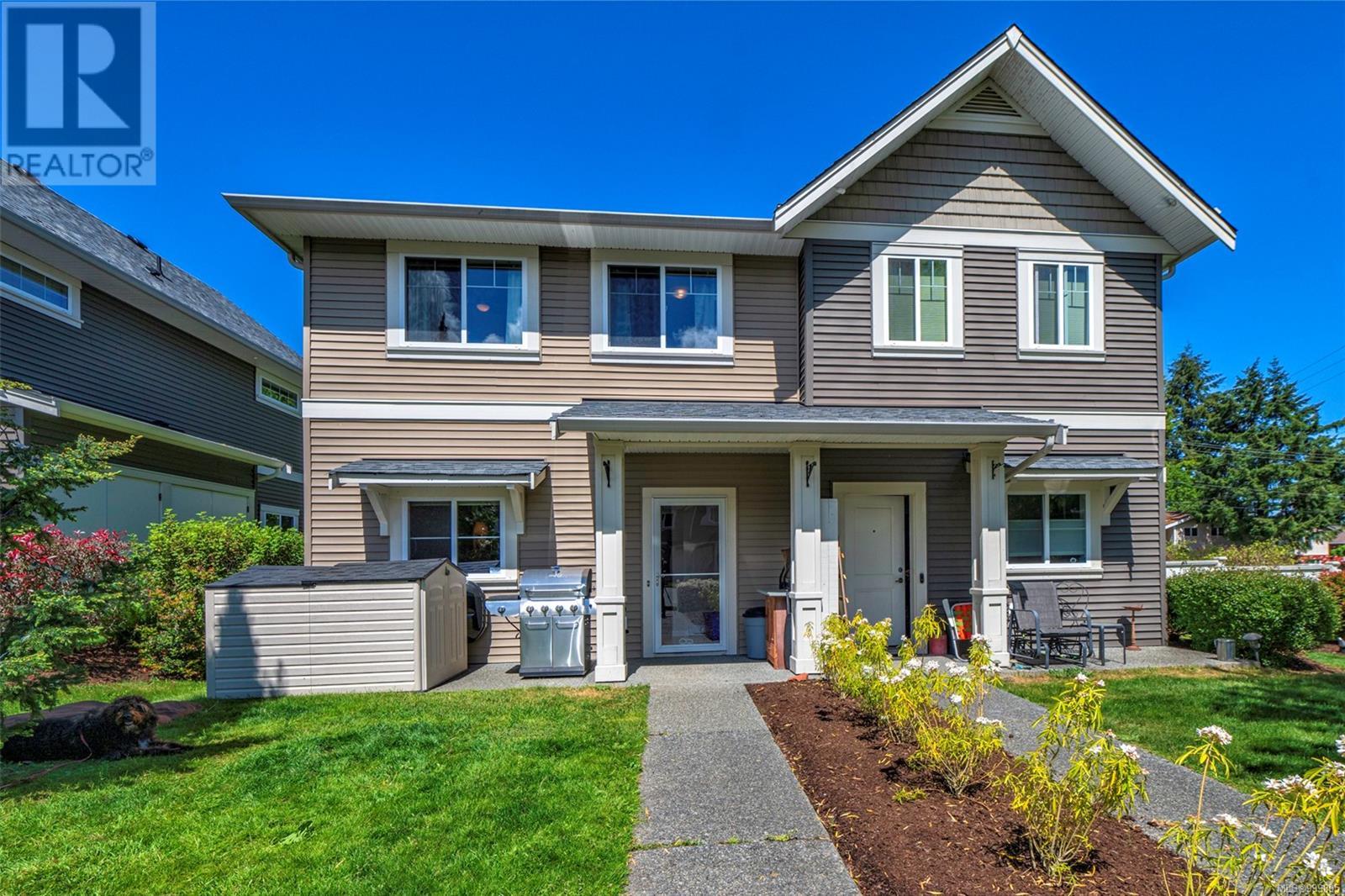3 Bedroom
3 Bathroom
1200 Sqft
None
Baseboard Heaters
$599,000Maintenance,
$365 Monthly
Welcome to this beautifully maintained 3-bedroom, 3-bathroom home, built in 2011 and thoughtfully designed for comfort, convenience, and everyday functionality. From the moment you step inside, you’ll appreciate the open-concept main floor that seamlessly connects the kitchen, dining, and living areas—perfect for hosting guests or relaxing with family. A convenient main-level powder room adds to the practical layout. Upstairs, the spacious primary bedroom offers a private en-suite and a peaceful retreat at the end of the day. Two additional bedrooms provide flexibility for family, guests, or a home office, and the upper-level laundry room means no more hauling clothes up and down stairs. Enjoy your own private outdoor space with a fenced backyard—perfect for summer BBQs, pets, or simply enjoying quiet time outdoors. The covered front porch is another inviting spot to unwind with a morning coffee or evening glass of wine. Located on a quiet, well-connected street, you’re just minutes from schools, shopping, restaurants, and public transit. Whether you're commuting or exploring the area, convenience is always close by. This property is part of a well-managed strata with reasonable fees and offers two dedicated parking stalls. Both pet- and rental-friendly, the home provides flexibility for a variety of lifestyles—whether you’re looking to settle in long-term or invest. This home strikes the perfect balance between space, location, and livability. Don't miss your chance to make it yours. (id:57571)
Property Details
|
MLS® Number
|
999895 |
|
Property Type
|
Single Family |
|
Neigbourhood
|
Central Nanaimo |
|
Community Features
|
Pets Allowed With Restrictions, Family Oriented |
|
Parking Space Total
|
2 |
Building
|
Bathroom Total
|
3 |
|
Bedrooms Total
|
3 |
|
Appliances
|
Refrigerator, Stove, Washer, Dryer |
|
Constructed Date
|
2011 |
|
Cooling Type
|
None |
|
Heating Fuel
|
Electric |
|
Heating Type
|
Baseboard Heaters |
|
Size Interior
|
1200 Sqft |
|
Total Finished Area
|
1165 Sqft |
|
Type
|
Row / Townhouse |
Parking
Land
|
Acreage
|
No |
|
Zoning Description
|
R8 |
|
Zoning Type
|
Residential |
Rooms
| Level |
Type |
Length |
Width |
Dimensions |
|
Second Level |
Primary Bedroom |
|
|
10'0 x 14'4 |
|
Second Level |
Bedroom |
|
|
9'0 x 11'6 |
|
Second Level |
Bedroom |
|
|
9'6 x 11'6 |
|
Second Level |
Ensuite |
|
|
4-Piece |
|
Second Level |
Bathroom |
|
|
4-Piece |
|
Main Level |
Living Room |
|
|
19'0 x 12'7 |
|
Main Level |
Kitchen |
|
|
16'8 x 9'3 |
|
Main Level |
Dining Room |
|
|
15'6 x 8'11 |
|
Main Level |
Bathroom |
|
|
2-Piece |
























