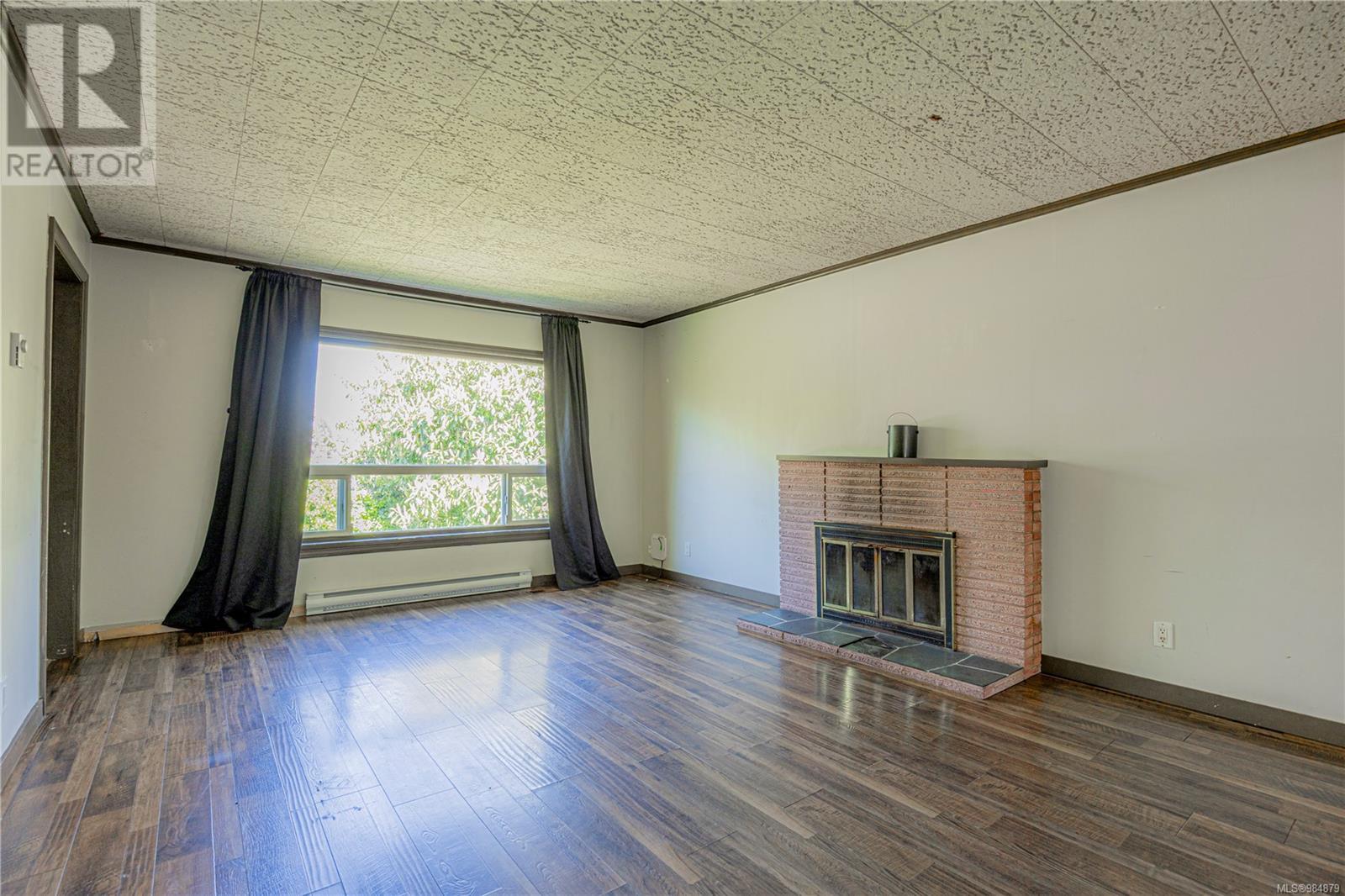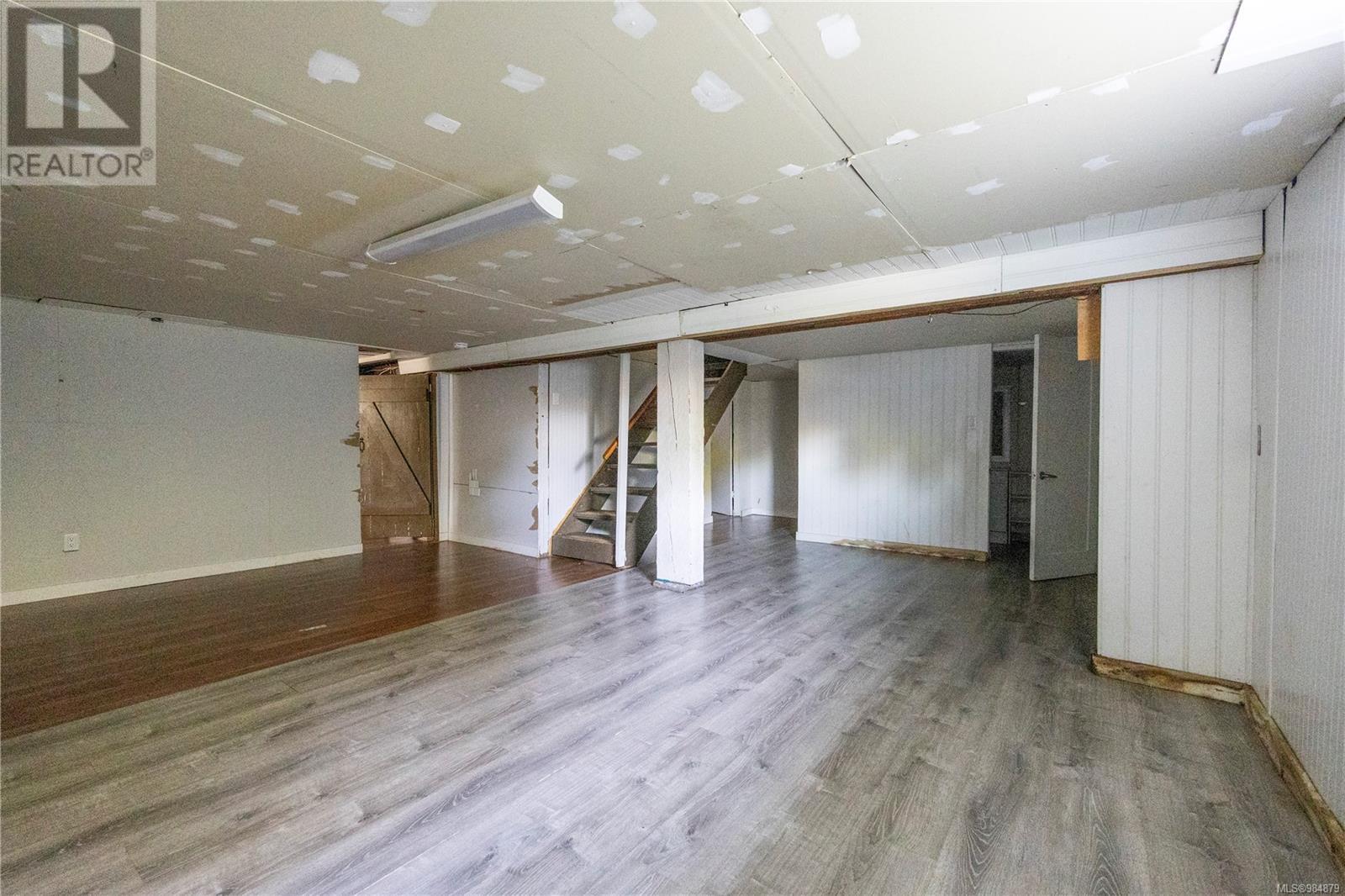4 Bedroom
2 Bathroom
1900 Sqft
Fireplace
None
Baseboard Heaters
$549,900
Attention Builders & Investors! Prime Development Opportunity in Nanaimo 1019/1023 Dufferin Crescent offers a shovel-ready development site in Nanaimo’s high-demand hospital district. With subdivision and rezoning already completed, this property allows for the construction of two large single-family homes with suites—maximizing rental potential and resale value. With laneway access on both the side and rear, the site is well-positioned for efficient design and construction. The existing 4-bed, 2-bath home is currently rented, providing holding income while you finalize your building plans. Located in a high-demand rental and sales area, this property is steps away from major amenities, including schools, shopping, medical services, and transit. Reach out today to discuss development potential! All measurements are approximate. (id:57571)
Property Details
|
MLS® Number
|
984879 |
|
Property Type
|
Single Family |
|
Neigbourhood
|
Central Nanaimo |
|
Features
|
Central Location, Other |
|
Parking Space Total
|
4 |
|
Structure
|
Workshop |
Building
|
Bathroom Total
|
2 |
|
Bedrooms Total
|
4 |
|
Constructed Date
|
1950 |
|
Cooling Type
|
None |
|
Fireplace Present
|
Yes |
|
Fireplace Total
|
1 |
|
Heating Fuel
|
Electric |
|
Heating Type
|
Baseboard Heaters |
|
Size Interior
|
1900 Sqft |
|
Total Finished Area
|
1897 Sqft |
|
Type
|
House |
Parking
Land
|
Access Type
|
Road Access |
|
Acreage
|
No |
|
Size Irregular
|
7520 |
|
Size Total
|
7520 Sqft |
|
Size Total Text
|
7520 Sqft |
|
Zoning Description
|
R1 |
|
Zoning Type
|
Residential |
Rooms
| Level |
Type |
Length |
Width |
Dimensions |
|
Lower Level |
Bathroom |
|
|
10'1 x 4'9 |
|
Lower Level |
Bedroom |
|
|
13'2 x 13'0 |
|
Lower Level |
Bedroom |
|
|
10'9 x 13'6 |
|
Lower Level |
Recreation Room |
|
|
20'6 x 21'6 |
|
Main Level |
Bathroom |
|
|
8'2 x 7'0 |
|
Main Level |
Bedroom |
|
|
12'5 x 10'5 |
|
Main Level |
Bedroom |
|
|
10'10 x 10'0 |
|
Main Level |
Kitchen |
|
|
11'4 x 10'1 |
|
Main Level |
Dining Room |
|
|
10'2 x 10'1 |
|
Main Level |
Living Room |
|
|
12'11 x 18'0 |
|
Main Level |
Entrance |
|
|
7'1 x 6'3 |



















