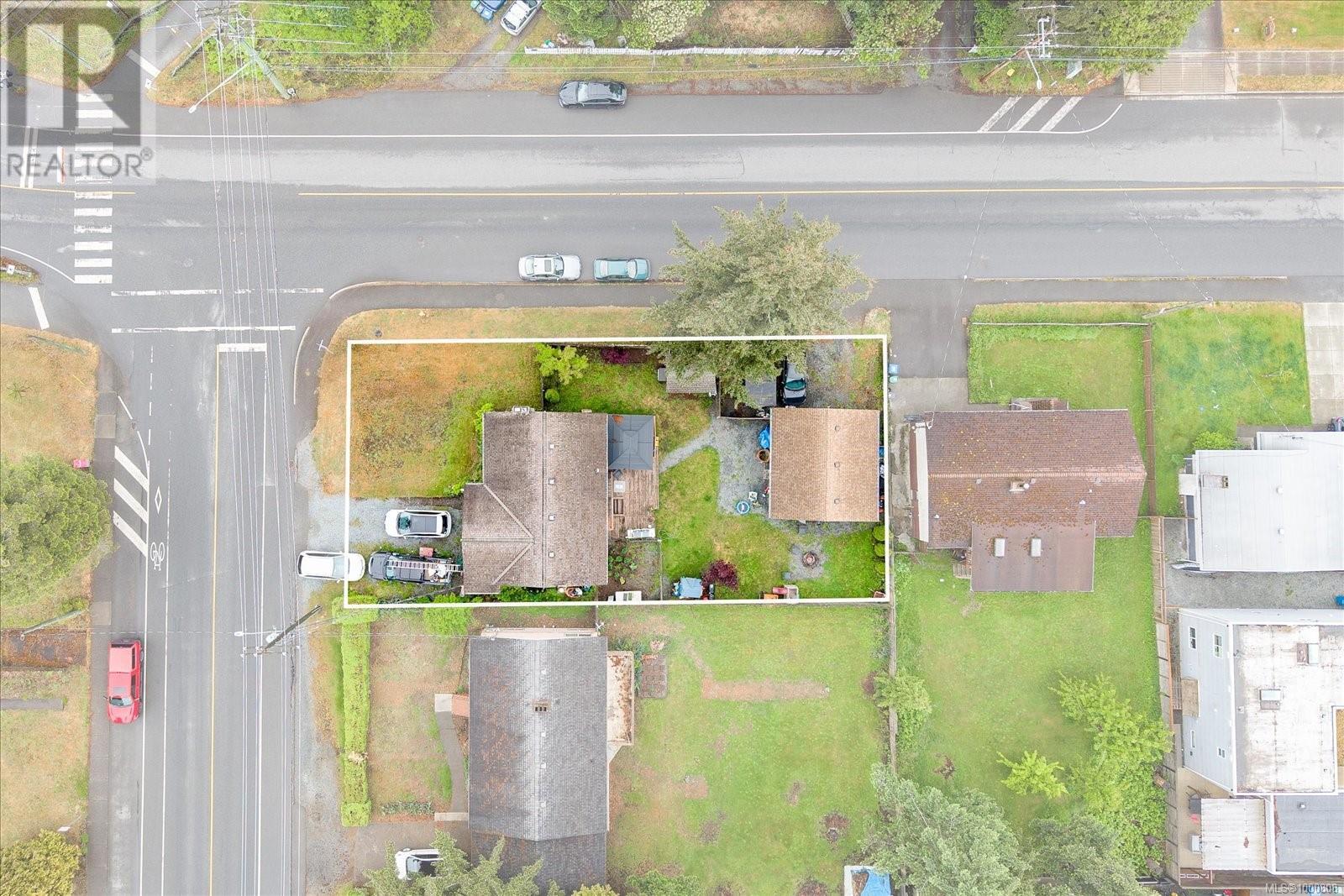4 Bedroom
2 Bathroom
2000 Sqft
Fireplace
None
Forced Air, Heat Pump
$714,900
Ideally located in the heart of the city, this charming and well-maintained 4-bedroom, 2 bathroom home offers a blend of classic character and modern convenience-complete with a mortgage helper and a detached shop featuring its own heat pump. This versatile property is perfect for families, investors, or those looking for additional income potential. The main level boasts a bright and inviting layout two spacious bedrooms, a full bathroom, and a large living and dining area warmed by a cozy natural gas fireplace. The updated kitchen is functional and stylish, while original refinished wood floors add warmth and timeless charm. Modern upgrades throughout the home include a high-efficiency natural gas furnace and thermal windows for year round comfort. Step outside into a beautifully landscaped, fully fenced, south-facing backyard ideal for entertaining, relaxing, or gardening. The large deck, firepit area, and dedicated dog run offer plenty of outdoor enjoyment. The detached workshop-heated by its own heat pump -makes a great man cave, she shed, or creative studio. This home is within walking distance to everything you need: the ocean, scenic parks, schools, the hospital, and major grocery stores. With ample parking, a flexible floor plan, and thoughtful updates throughout, this property is move-in ready and full of potential. Whether you're looking to settle into a central, family-friendly neighborhood or invest in a home with rental income options, this one checks ll the boxes. All measurements are approximate and should be verified if important. (id:57571)
Property Details
|
MLS® Number
|
1000808 |
|
Property Type
|
Single Family |
|
Neigbourhood
|
Central Nanaimo |
|
Features
|
Central Location, Corner Site |
|
Parking Space Total
|
6 |
|
Structure
|
Workshop |
|
View Type
|
Mountain View |
Building
|
Bathroom Total
|
2 |
|
Bedrooms Total
|
4 |
|
Cooling Type
|
None |
|
Fireplace Present
|
Yes |
|
Fireplace Total
|
1 |
|
Heating Fuel
|
Natural Gas |
|
Heating Type
|
Forced Air, Heat Pump |
|
Size Interior
|
2000 Sqft |
|
Total Finished Area
|
1947 Sqft |
|
Type
|
House |
Land
|
Access Type
|
Road Access |
|
Acreage
|
No |
|
Size Irregular
|
7841 |
|
Size Total
|
7841 Sqft |
|
Size Total Text
|
7841 Sqft |
|
Zoning Type
|
Residential |
Rooms
| Level |
Type |
Length |
Width |
Dimensions |
|
Second Level |
Bedroom |
|
|
11'2 x 9'0 |
|
Second Level |
Laundry Room |
|
|
3'1 x 6'6 |
|
Second Level |
Bathroom |
|
|
3-Piece |
|
Second Level |
Bedroom |
|
|
12'3 x 10'9 |
|
Second Level |
Other |
|
|
11'1 x 8'3 |
|
Second Level |
Living Room |
|
|
17'8 x 12'3 |
|
Second Level |
Entrance |
|
|
6'7 x 5'1 |
|
Second Level |
Dining Room |
|
|
12'2 x 10'1 |
|
Lower Level |
Entrance |
|
|
2'11 x 1'4 |
|
Lower Level |
Bedroom |
|
|
19'11 x 17'1 |
|
Lower Level |
Bathroom |
|
|
3-Piece |
|
Lower Level |
Bedroom |
|
|
16'11 x 11'1 |
|
Lower Level |
Utility Room |
|
|
5'0 x 11'1 |
|
Additional Accommodation |
Kitchen |
|
11 ft |
Measurements not available x 11 ft |






























