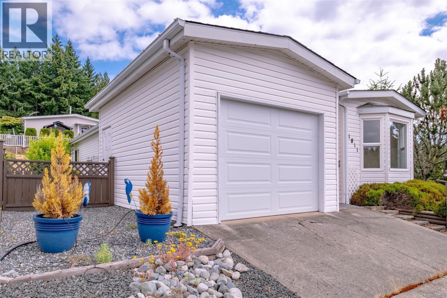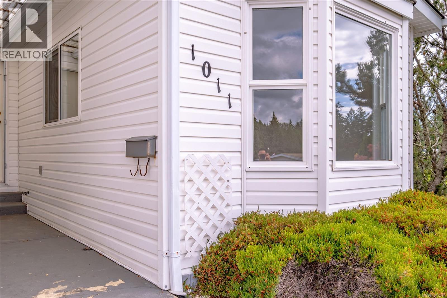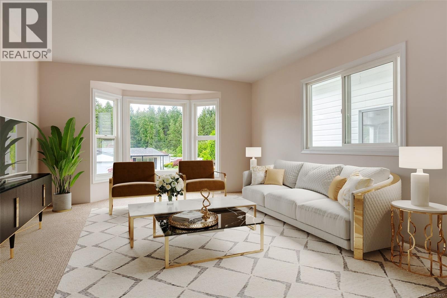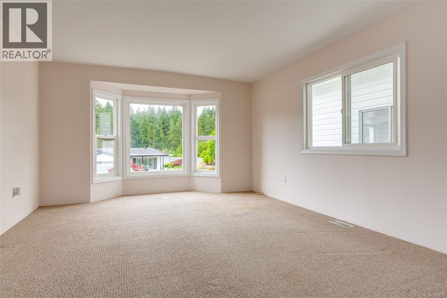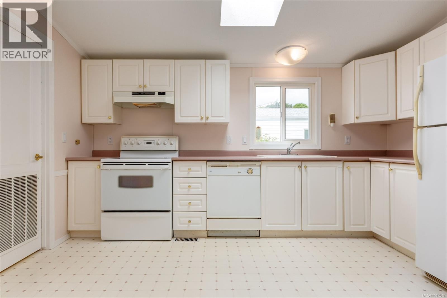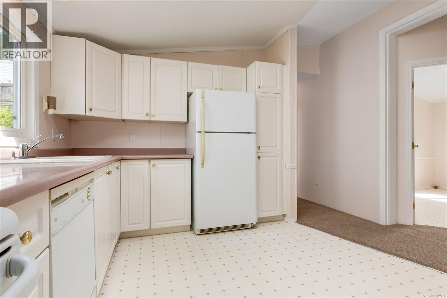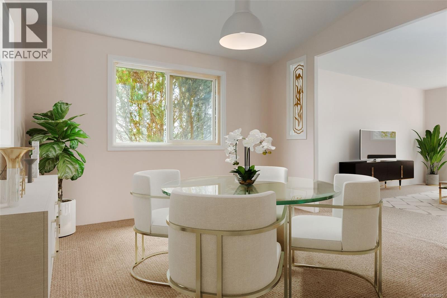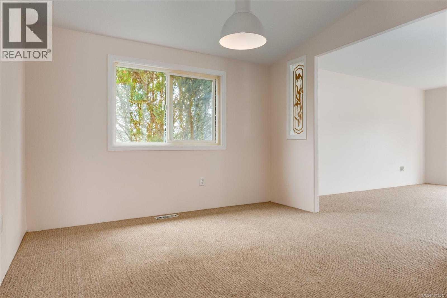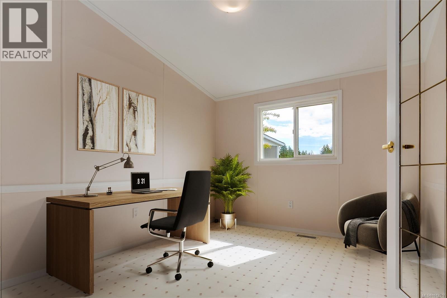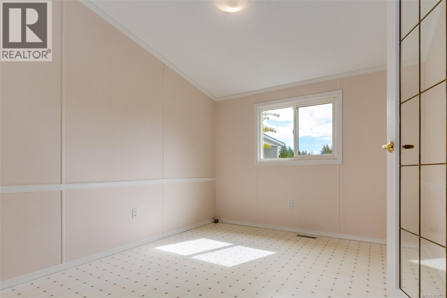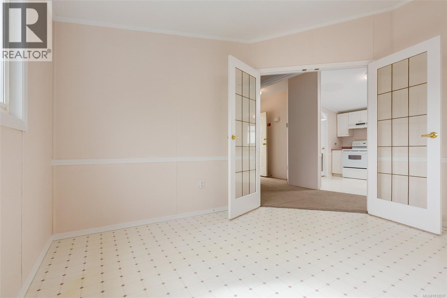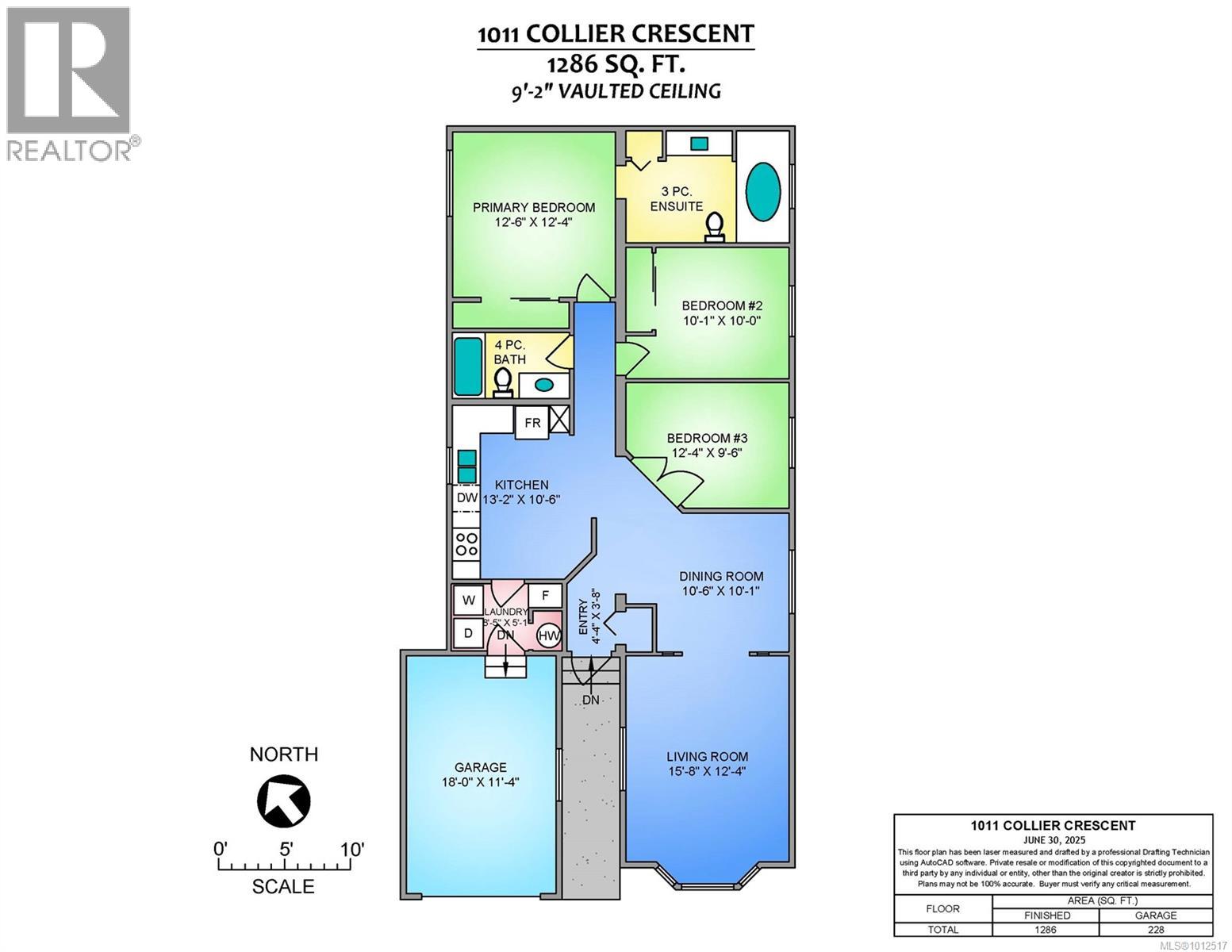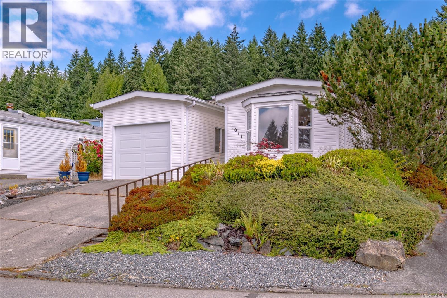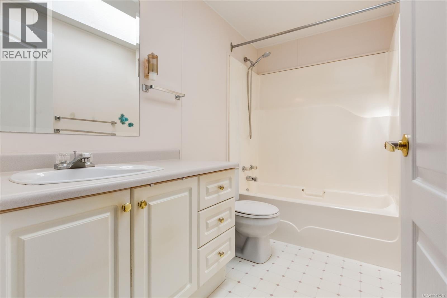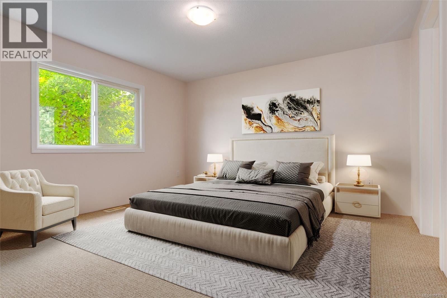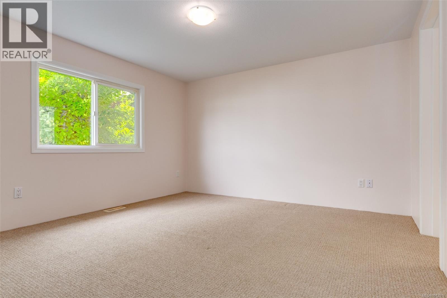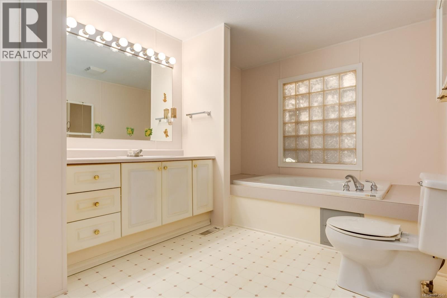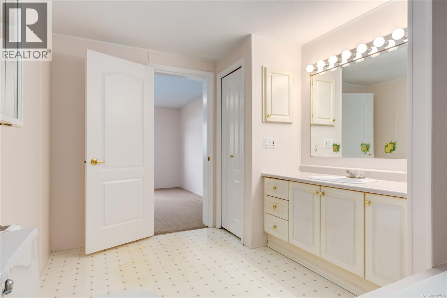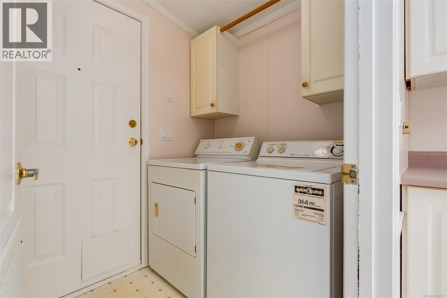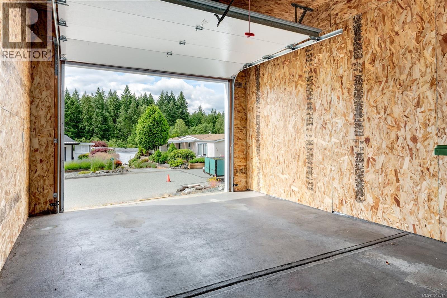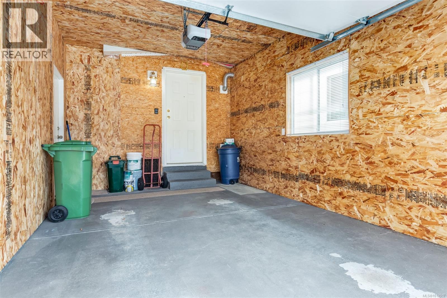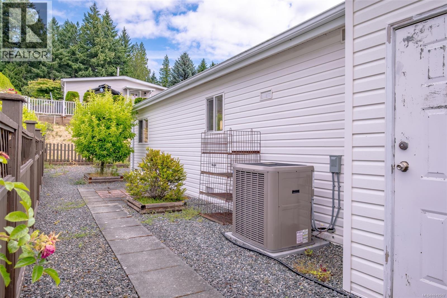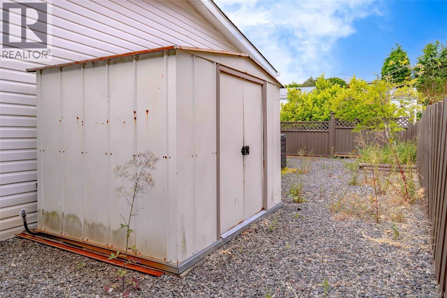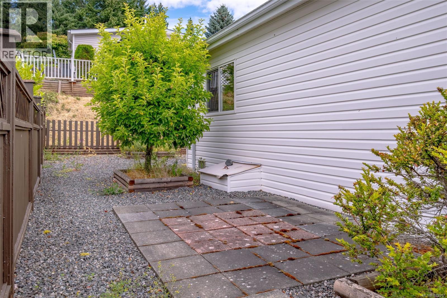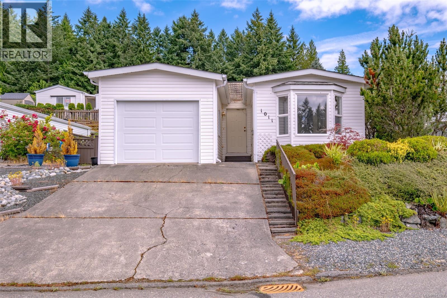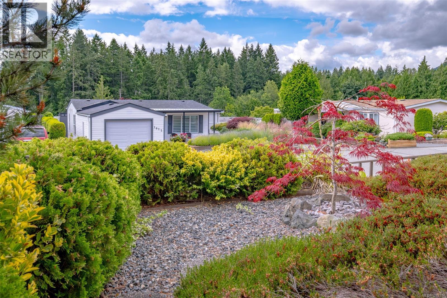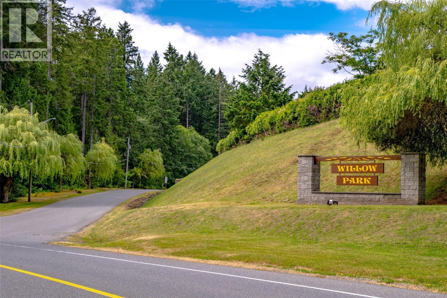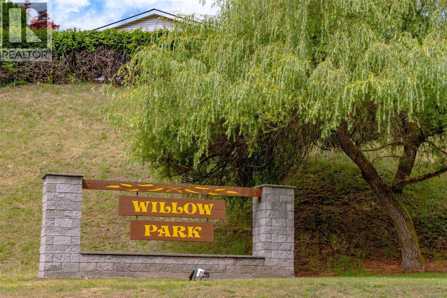3 Bedroom
2 Bathroom
1500 Sqft
Air Conditioned
Forced Air, Heat Pump
$374,900Maintenance,
$610 Monthly
Located in the heart of one of Nanaimo’s most sought-after 55+ communities, this spacious and well-cared-for 2-bedroom plus den home offers the perfect blend of comfort, practicality, and potential. Whether you’re downsizing or simply craving a more manageable lifestyle, this home checks key boxes: a single garage, a bright open layout, and a heat pump—a major bonus, as new installations are no longer allowed in the park. Inside, you’ll find a large kitchen with ample storage, a breakfast nook, and seamless flow into the dining and living areas—both filled with natural light. The den offers excellent flexibility for a home office, craft room, or guest space. The primary bedroom includes a 3-piece ensuite with a relaxing soaker tub, and there’s a separate 4-piece guest bathroom. The laundry room is accessed directly from the garage and includes additional storage and a utility sink. Outside, the low-maintenance yard is nicely landscaped with mature plantings. While the home has been well maintained, it’s ready for your personal touches—perfect for those who don’t mind doing a bit of cosmetic work to make it their own. Affordable, spacious, and packed with potential—come see the value and possibilities at 1011 Collier Crescent. (id:57571)
Property Details
|
MLS® Number
|
1012517 |
|
Property Type
|
Single Family |
|
Neigbourhood
|
South Nanaimo |
|
Community Features
|
Pets Allowed, Age Restrictions |
|
Features
|
Cul-de-sac, Park Setting, Private Setting, Wooded Area, Other |
|
Parking Space Total
|
2 |
|
Structure
|
Shed |
|
View Type
|
Mountain View |
Building
|
Bathroom Total
|
2 |
|
Bedrooms Total
|
3 |
|
Constructed Date
|
1991 |
|
Cooling Type
|
Air Conditioned |
|
Heating Fuel
|
Natural Gas |
|
Heating Type
|
Forced Air, Heat Pump |
|
Size Interior
|
1500 Sqft |
|
Total Finished Area
|
1286 Sqft |
|
Type
|
Manufactured Home |
Land
|
Access Type
|
Road Access |
|
Acreage
|
No |
|
Zoning Description
|
Rm10 |
|
Zoning Type
|
Multi-family |
Rooms
| Level |
Type |
Length |
Width |
Dimensions |
|
Main Level |
Ensuite |
|
|
3-Piece |
|
Main Level |
Primary Bedroom |
|
|
12'6 x 12'4 |
|
Main Level |
Bedroom |
|
|
10'1 x 10'0 |
|
Main Level |
Bathroom |
|
|
4-Piece |
|
Main Level |
Bedroom |
|
|
12'4 x 9'6 |
|
Main Level |
Kitchen |
|
|
12'2 x 10'6 |
|
Main Level |
Dining Room |
|
|
10'6 x 10'1 |
|
Main Level |
Living Room |
|
|
15'8 x 12'4 |
|
Main Level |
Entrance |
|
|
4'4 x 3'8 |

