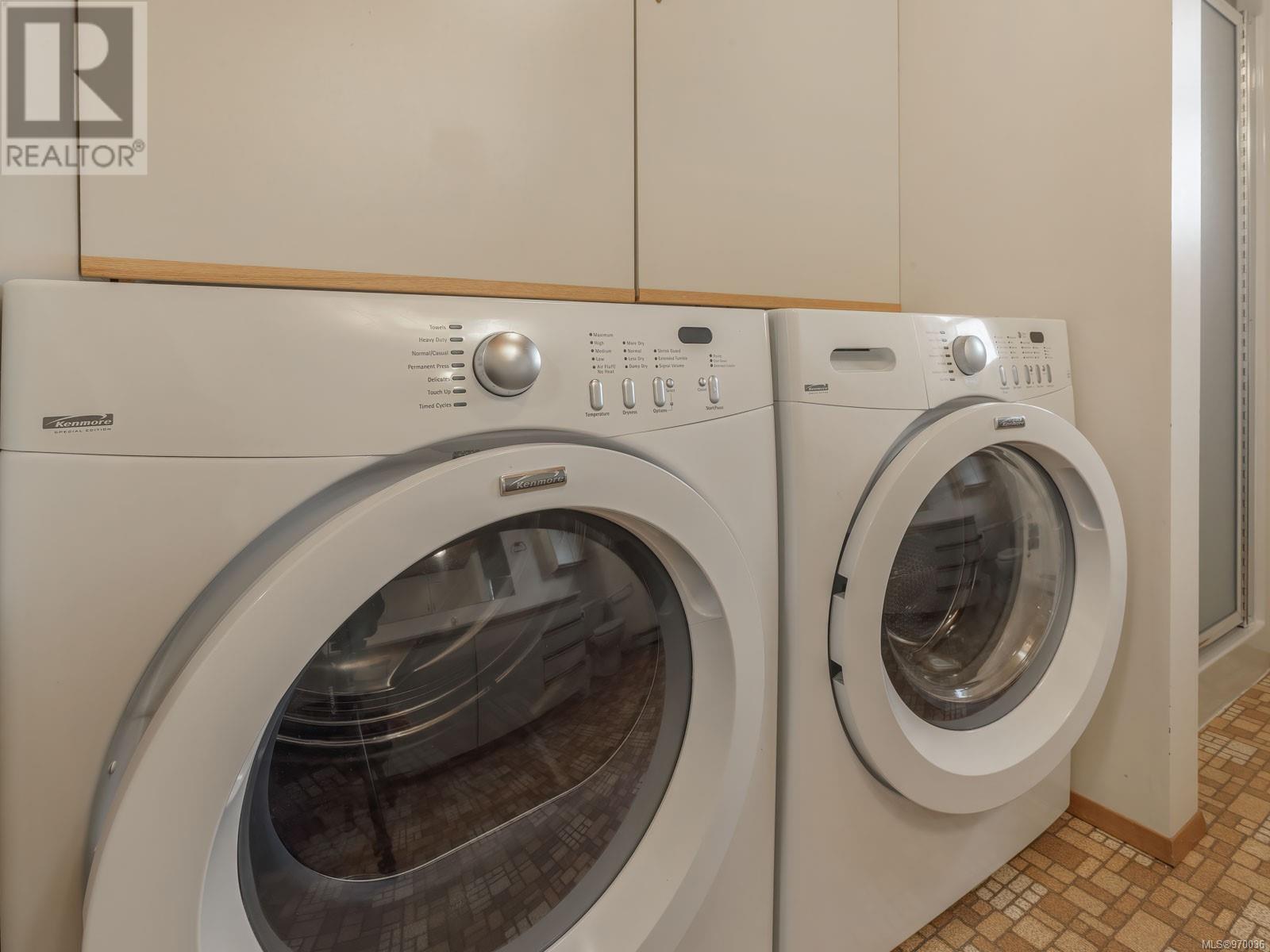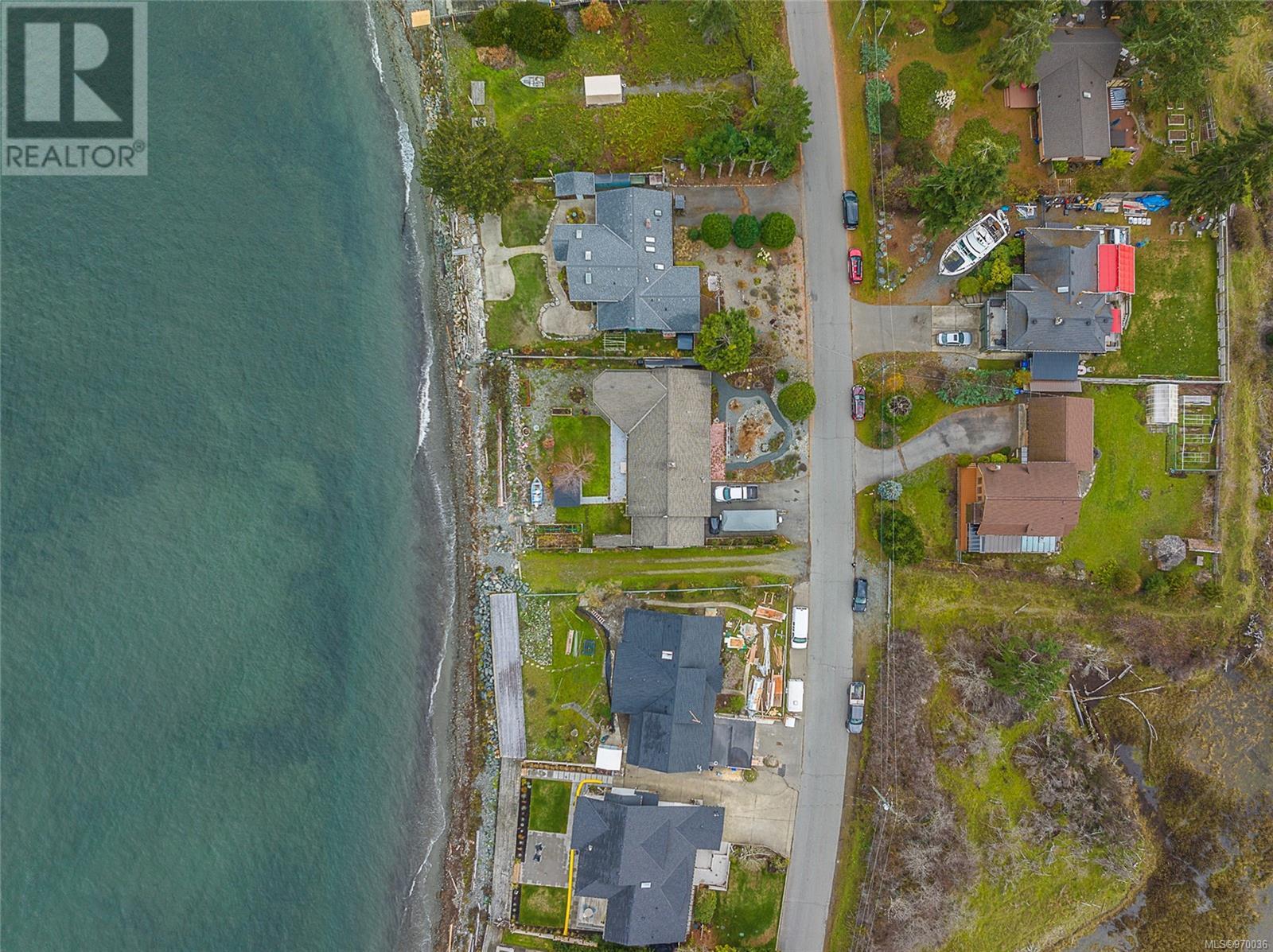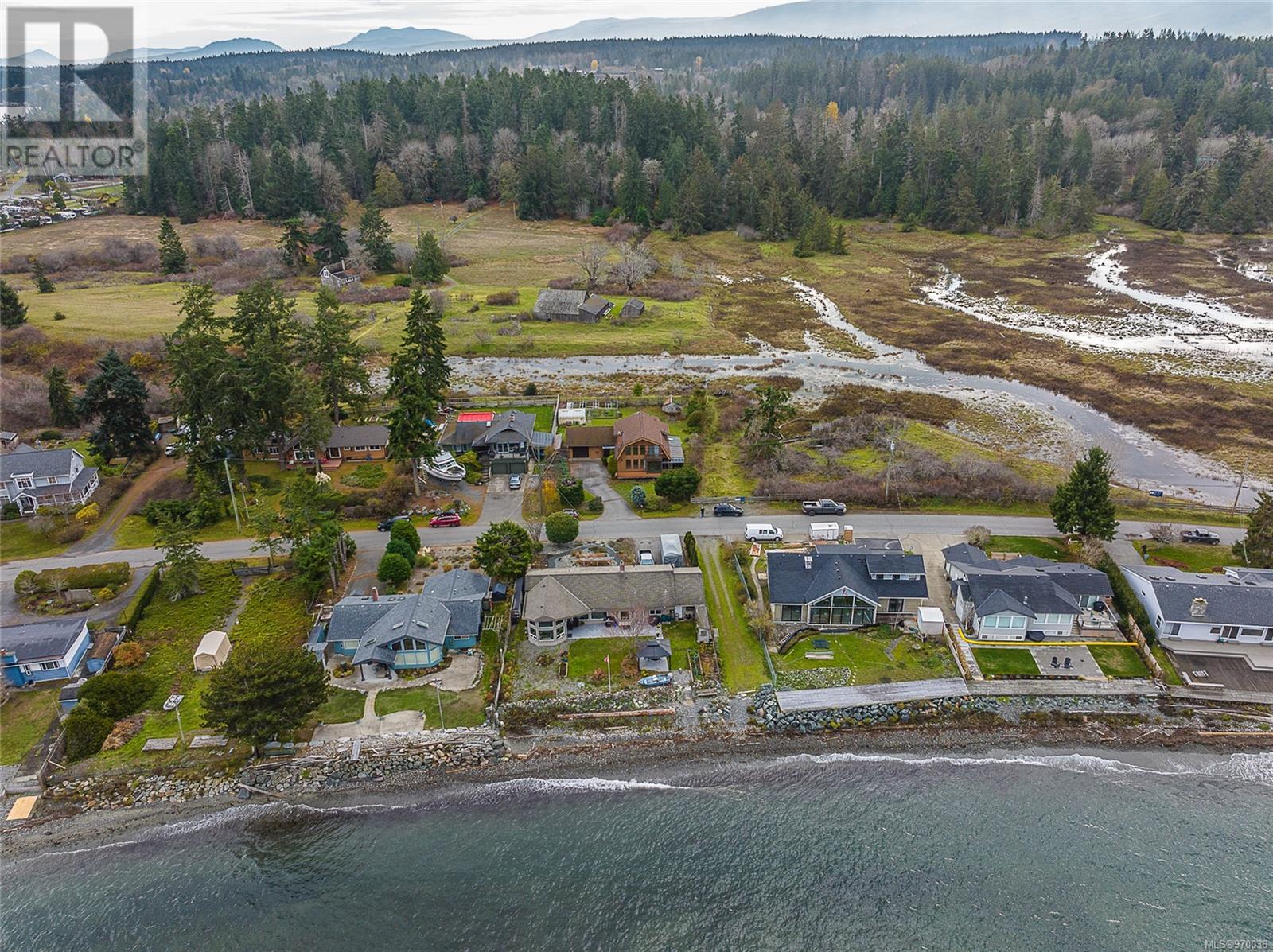3 Bedroom
2 Bathroom
2092 sqft
Cottage, Cabin, Other
Fireplace
None
Baseboard Heaters
$889,000
Nestled in the serene Marshall Stevenson Sanctuary area of Qualicum Beach, this charming 3-bedroom, 2-bathroom family home sits on 0.28 acres of land. It's uniquely bordered by dedicated Sanctuary grounds on two sides, ensuring both privacy and awe-inspiring views across vibrant, protected landscapes. Ideal for nature enthusiasts, bird watchers, and those who cherish living in harmony with the natural world, this home offers an unparalleled opportunity. Situated just steps away from the ocean with two beach access points nearby, and only a short 5-minute drive to Qualicum Beach, it combines convenience with natural beauty. With Scandinavian-inspired architecture, this beloved home boasts a solid structure that invites your personal touch. While it could benefit from some updates, it remains perfectly livable, allowing you to renovate according to your vision. A greenhouse, gazebo, and versatile sheds enhance the spacious and sunlit backyard, adding practicality to its charm. Located in a coveted neighborhood, this property represents a rare chance to reside adjacent to a genuine Sanctuary, embodying a lifestyle that celebrates tranquility and connection with nature. (id:57571)
Property Details
|
MLS® Number
|
970036 |
|
Property Type
|
Single Family |
|
Neigbourhood
|
Qualicum Beach |
|
Features
|
Level Lot, See Remarks, Other |
|
Parking Space Total
|
4 |
|
Plan
|
Vip15370 |
|
Structure
|
Greenhouse, Shed |
|
View Type
|
Ocean View |
Building
|
Bathroom Total
|
2 |
|
Bedrooms Total
|
3 |
|
Appliances
|
Refrigerator, Stove, Washer, Dryer |
|
Architectural Style
|
Cottage, Cabin, Other |
|
Constructed Date
|
1982 |
|
Cooling Type
|
None |
|
Fireplace Present
|
Yes |
|
Fireplace Total
|
1 |
|
Heating Fuel
|
Electric, Propane |
|
Heating Type
|
Baseboard Heaters |
|
Size Interior
|
2092 Sqft |
|
Total Finished Area
|
1736 Sqft |
|
Type
|
House |
Parking
Land
|
Access Type
|
Road Access |
|
Acreage
|
No |
|
Size Irregular
|
12197 |
|
Size Total
|
12197 Sqft |
|
Size Total Text
|
12197 Sqft |
|
Zoning Type
|
Residential |
Rooms
| Level |
Type |
Length |
Width |
Dimensions |
|
Second Level |
Bathroom |
|
|
4-Piece |
|
Second Level |
Loft |
|
|
17'11 x 11'5 |
|
Second Level |
Bedroom |
|
|
11'9 x 10'11 |
|
Second Level |
Primary Bedroom |
|
|
17'1 x 11'4 |
|
Main Level |
Laundry Room |
11 ft |
8 ft |
11 ft x 8 ft |
|
Main Level |
Bathroom |
|
|
3-Piece |
|
Main Level |
Bedroom |
|
|
10'3 x 9'11 |
|
Main Level |
Kitchen |
|
|
11'7 x 10'1 |
|
Main Level |
Dining Room |
|
|
16'2 x 11'5 |
|
Main Level |
Living Room |
|
|
17'3 x 11'9 |




























































