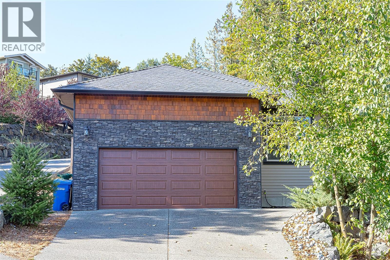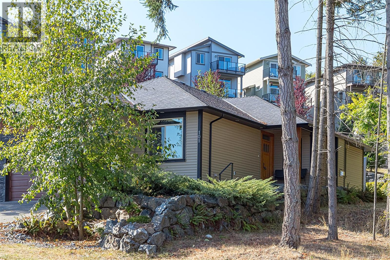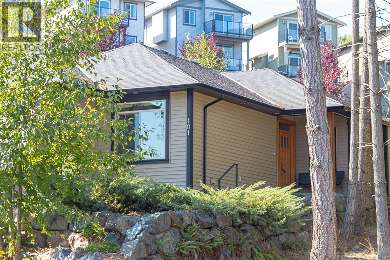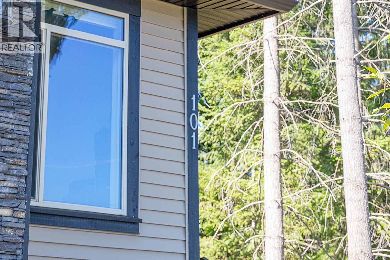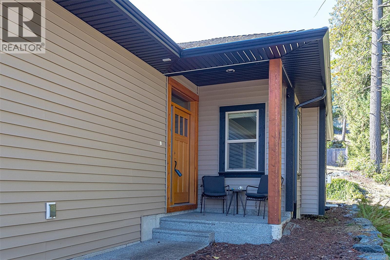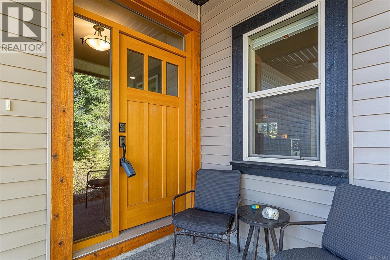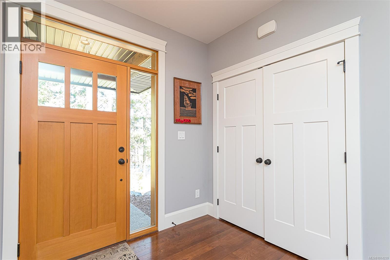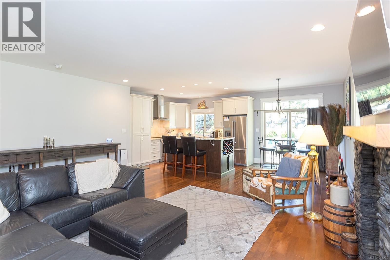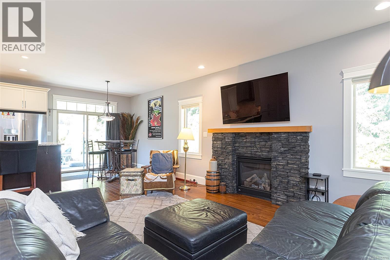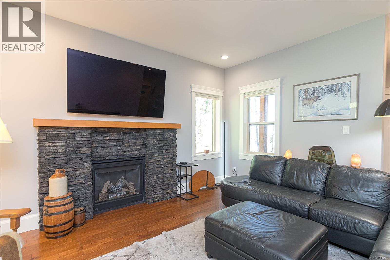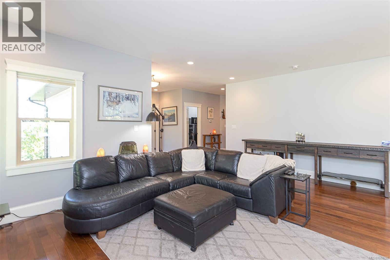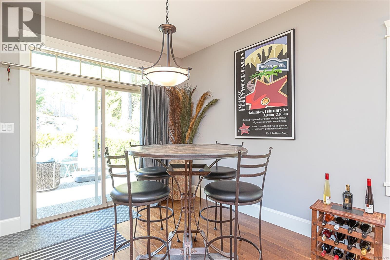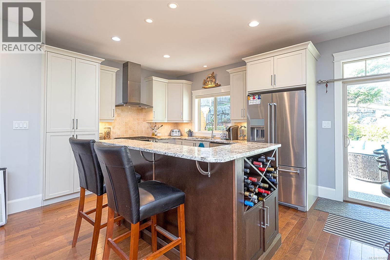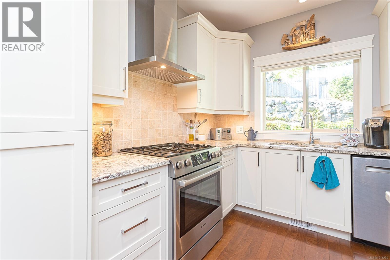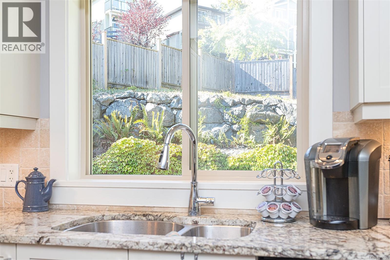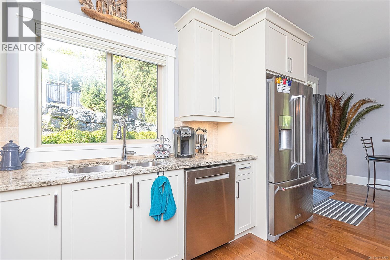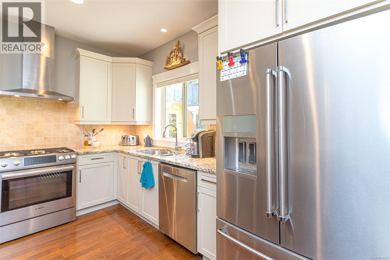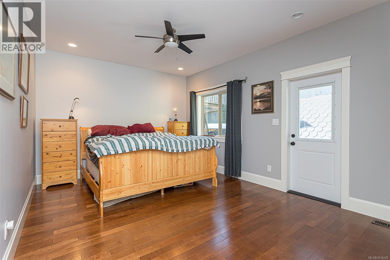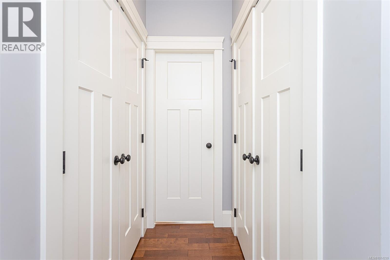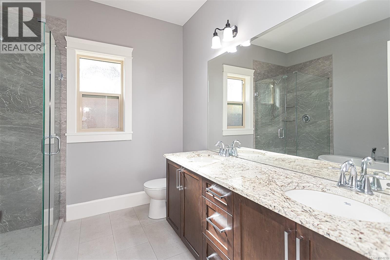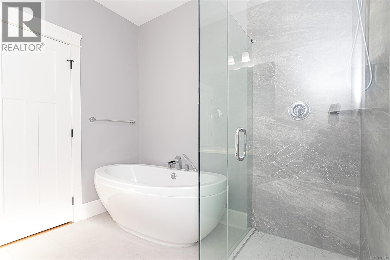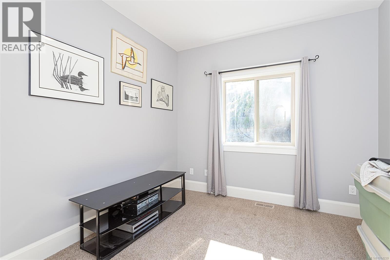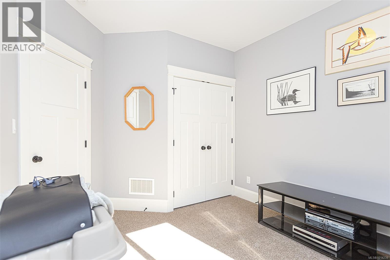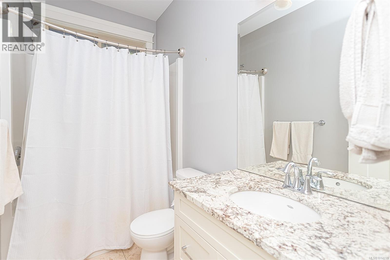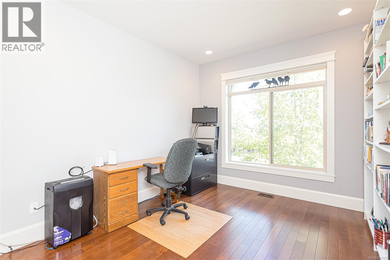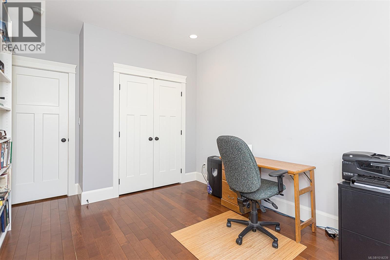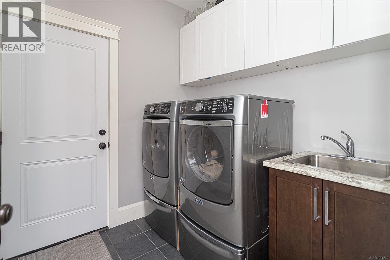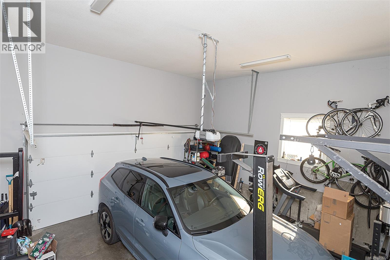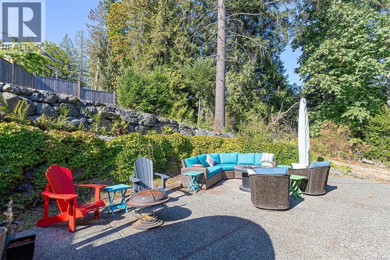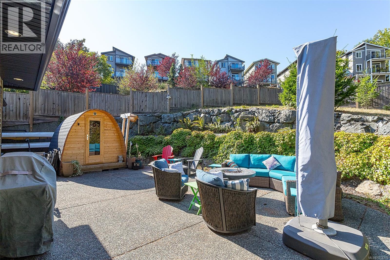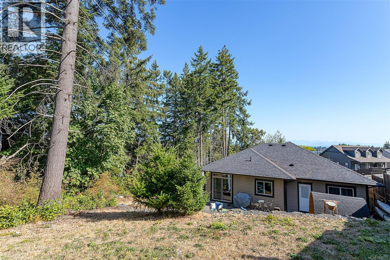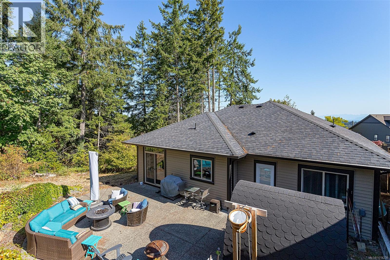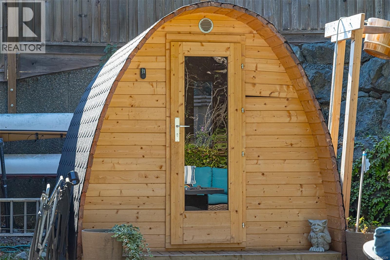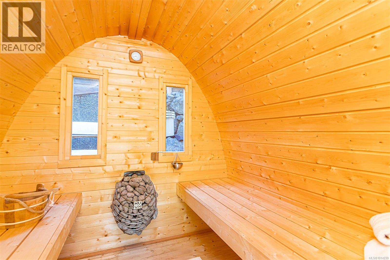3 Bedroom
2 Bathroom
2000 Sqft
Fireplace
None
Forced Air
$895,000
Experience the best of Nanaimo living in this beautifully maintained, move-in-ready 2015 rancher. Located in the sought-after University District, this home offers 1,606 sq ft of sophisticated, single-level living on a peaceful corner lot, perfectly designed for downsizers and those craving an easy-care, high-end lifestyle. The open-concept layout centers around a spacious great room with high ceilings, abundant natural light, and a cozy gas fireplace. The gourmet kitchen is a showstopper, featuring granite countertops, a large island with breakfast bar seating, and ample cabinetry, making it ideal for both daily life and hosting. The primary suite is a true retreat, generously sized with a luxurious 5-piece ensuite and a walk-in closet. Two additional bedrooms provide great flexibility for family, guests, or a dedicated home office. Quality finishes, including engineered hardwood flooring and detailed trim work, flow throughout. The exceptional outdoor space is this home’s signature feature: Step out to your expansive 800+ sq ft custom patio, an unrivaled space for large-scale entertaining or quiet relaxation. As a private luxury amenity rarely offered, enjoy winding down in your dedicated built-in sauna. Additional highlights include a double garage with extra-high ceilings (perfect for storage or a workshop), a generous crawlspace for dry storage, and low-maintenance mature landscaping. With quick access to Westwood Lake trails and a peek-a-boo ocean view, this is a rare opportunity to own a peaceful, convenient, and truly special home. (id:57571)
Property Details
|
MLS® Number
|
1014239 |
|
Property Type
|
Single Family |
|
Neigbourhood
|
University District |
|
Features
|
Central Location, Cul-de-sac, Curb & Gutter, Other |
|
Parking Space Total
|
4 |
|
Plan
|
Epp35978 |
|
Structure
|
Patio(s) |
Building
|
Bathroom Total
|
2 |
|
Bedrooms Total
|
3 |
|
Constructed Date
|
2015 |
|
Cooling Type
|
None |
|
Fireplace Present
|
Yes |
|
Fireplace Total
|
1 |
|
Heating Fuel
|
Natural Gas |
|
Heating Type
|
Forced Air |
|
Size Interior
|
2000 Sqft |
|
Total Finished Area
|
1606 Sqft |
|
Type
|
House |
Parking
Land
|
Access Type
|
Highway Access |
|
Acreage
|
No |
|
Size Irregular
|
6782 |
|
Size Total
|
6782 Sqft |
|
Size Total Text
|
6782 Sqft |
|
Zoning Description
|
R10 |
|
Zoning Type
|
Residential |
Rooms
| Level |
Type |
Length |
Width |
Dimensions |
|
Main Level |
Patio |
|
|
24'5 x 33'1 |
|
Main Level |
Sauna |
|
|
6'7 x 7'1 |
|
Main Level |
Entrance |
|
|
7'7 x 7'11 |
|
Main Level |
Bedroom |
|
|
12'4 x 10'5 |
|
Main Level |
Laundry Room |
|
|
7'1 x 7'1 |
|
Main Level |
Bedroom |
|
|
9'11 x 10'4 |
|
Main Level |
Living Room |
|
|
16'1 x 11'9 |
|
Main Level |
Dining Room |
|
|
16'1 x 10'4 |
|
Main Level |
Kitchen |
|
|
10'9 x 13'1 |
|
Main Level |
Eating Area |
|
|
9'11 x 9'3 |
|
Main Level |
Primary Bedroom |
|
|
11'11 x 16'4 |
|
Main Level |
Bathroom |
|
|
4-Piece |
|
Main Level |
Ensuite |
|
|
5-Piece |

