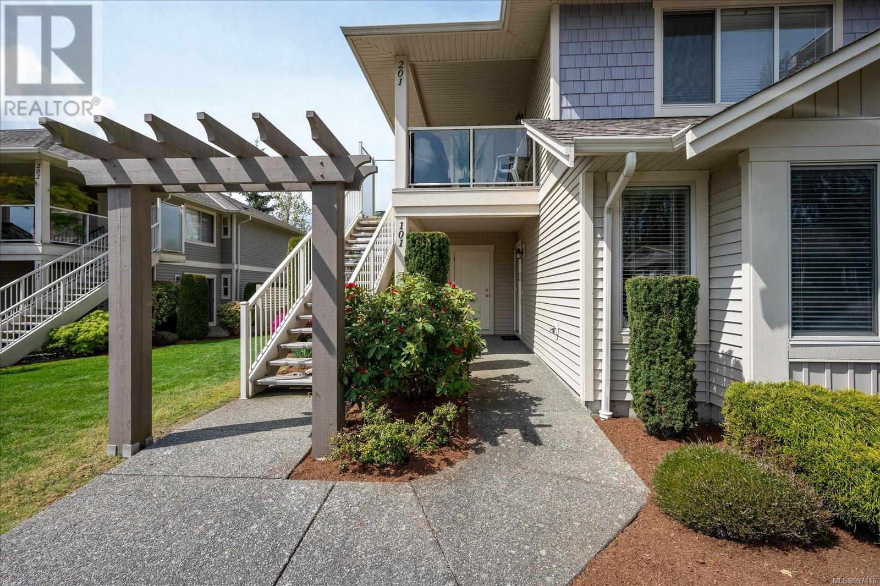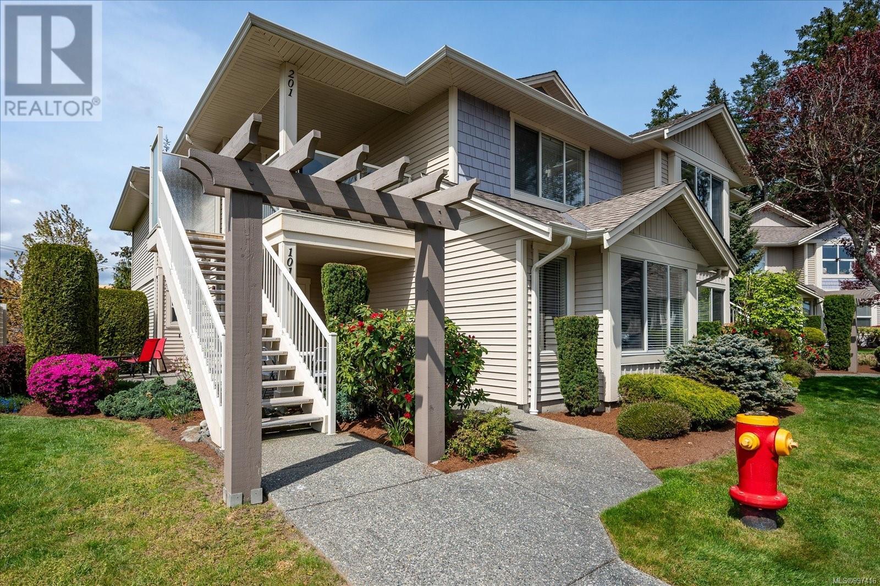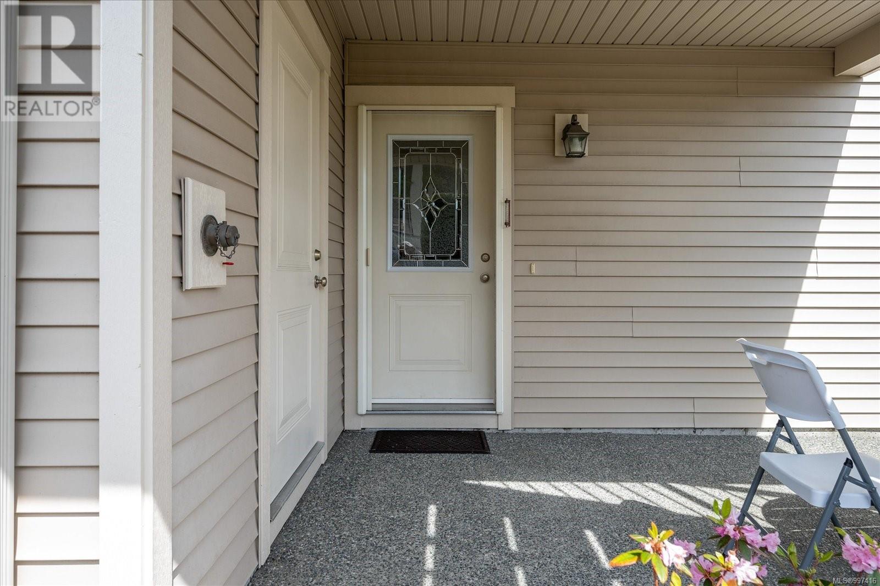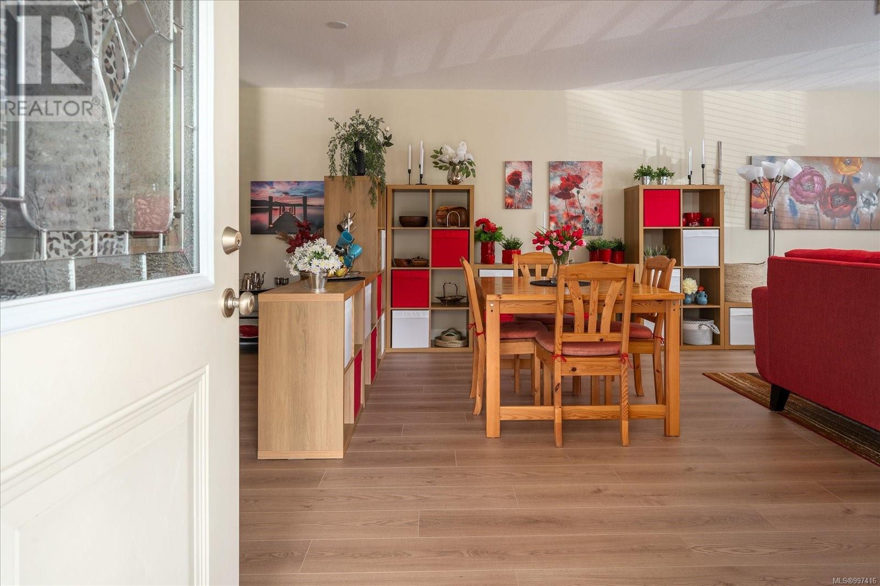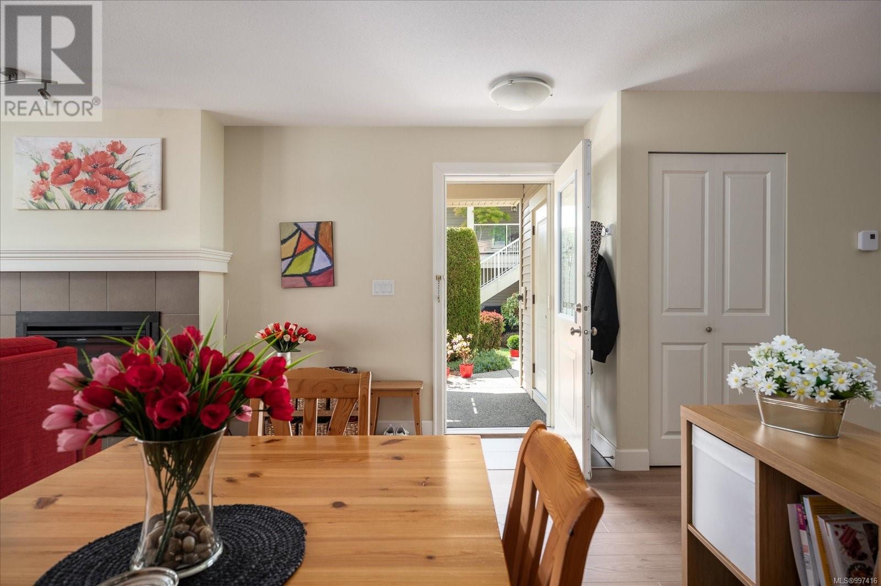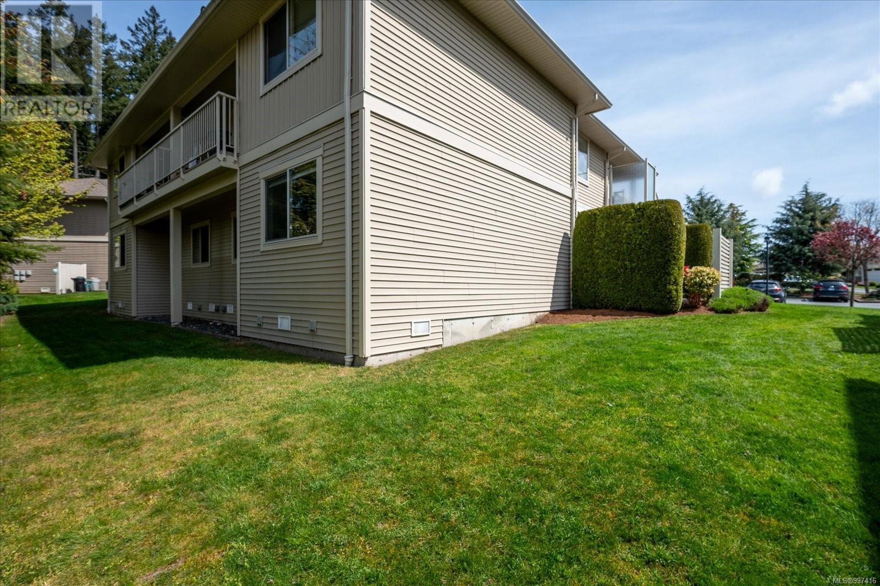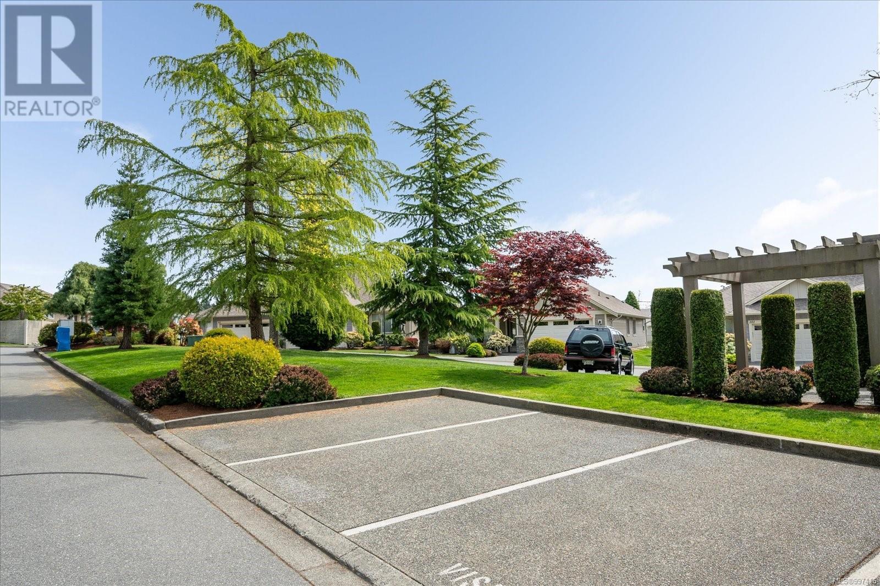2 Bedroom
2 Bathroom
1300 Sqft
Fireplace
None
Baseboard Heaters
$539,900Maintenance,
$454.64 Monthly
Welcome to this bright and spacious 2-bedroom + den townhome located on a quiet cul-de-sac in North Nanaimo’s Uplands area. Built by Windley Contracting, this well-maintained home features an open-concept living and dining area with updated flooring throughout, a functional kitchen with stainless steel appliances, and a versatile den that opens to a private patio—ideal for a home office or third bedroom. The primary bedroom offers a large closet and 3-piece ensuite. With ample storage, a handy crawlspace, and a walkable location near shopping, dining, transit, and Oliver Woods community centre, this home delivers comfort and convenience in a sought-after neighbourhood. All data and measurements are approximate, please verify if deemed important. (id:57571)
Property Details
|
MLS® Number
|
997416 |
|
Property Type
|
Single Family |
|
Neigbourhood
|
North Nanaimo |
|
Community Features
|
Pets Allowed, Family Oriented |
|
Features
|
Central Location, Level Lot, Other |
|
Parking Space Total
|
1 |
|
Plan
|
Vis6619 |
|
Structure
|
Patio(s) |
Building
|
Bathroom Total
|
2 |
|
Bedrooms Total
|
2 |
|
Constructed Date
|
2008 |
|
Cooling Type
|
None |
|
Fire Protection
|
Sprinkler System-fire |
|
Fireplace Present
|
Yes |
|
Fireplace Total
|
1 |
|
Heating Fuel
|
Electric |
|
Heating Type
|
Baseboard Heaters |
|
Size Interior
|
1300 Sqft |
|
Total Finished Area
|
1284 Sqft |
|
Type
|
Row / Townhouse |
Land
|
Access Type
|
Road Access |
|
Acreage
|
No |
|
Size Irregular
|
1245 |
|
Size Total
|
1245 Sqft |
|
Size Total Text
|
1245 Sqft |
|
Zoning Description
|
R6 |
|
Zoning Type
|
Residential |
Rooms
| Level |
Type |
Length |
Width |
Dimensions |
|
Main Level |
Great Room |
|
|
25'7 x 16'0 |
|
Main Level |
Kitchen |
|
|
8'10 x 10'3 |
|
Main Level |
Bathroom |
|
|
4'11 x 9'10 |
|
Main Level |
Bedroom |
|
|
11'6 x 9'11 |
|
Main Level |
Primary Bedroom |
|
|
15'6 x 12'1 |
|
Main Level |
Ensuite |
|
|
6'1 x 8'4 |
|
Main Level |
Den |
|
|
9'9 x 10'0 |
|
Main Level |
Utility Room |
|
|
3'5 x 7'7 |
|
Main Level |
Porch |
|
|
11'11 x 8'4 |
|
Main Level |
Patio |
|
|
13'1 x 11'10 |

