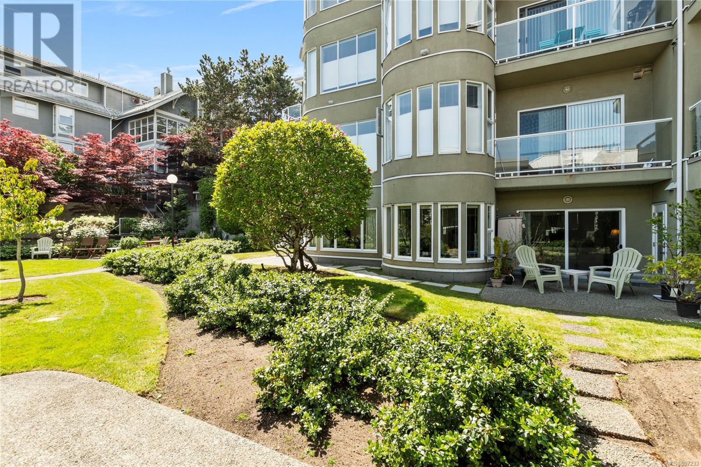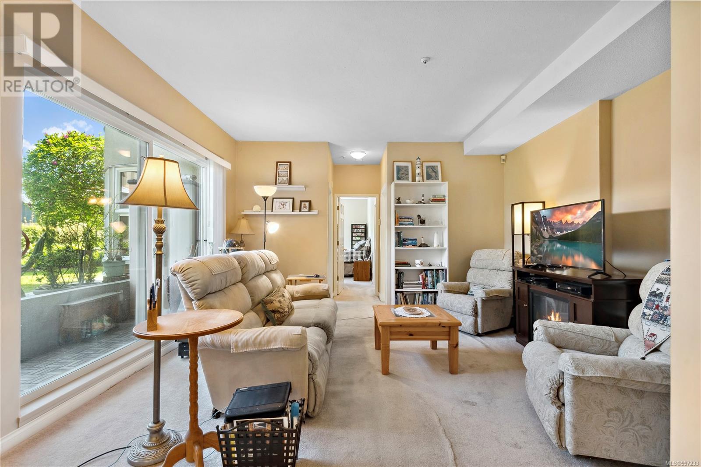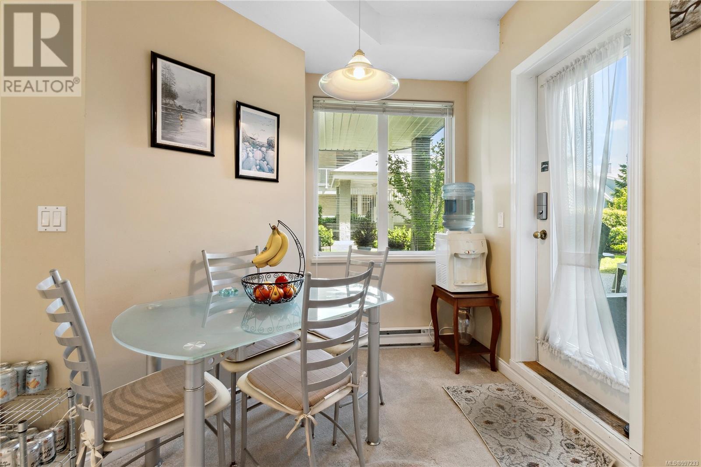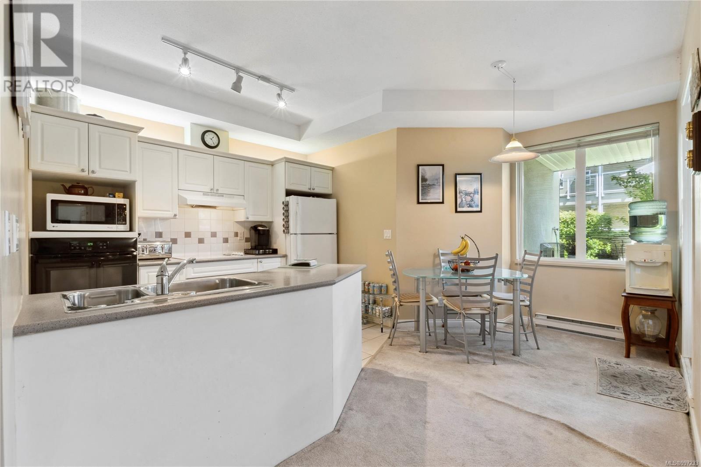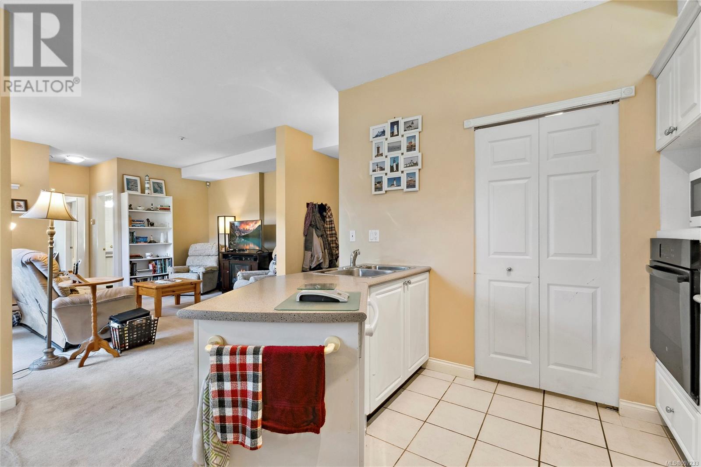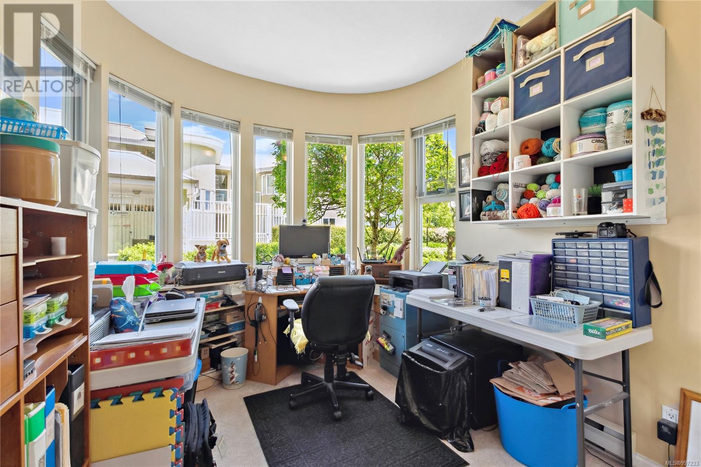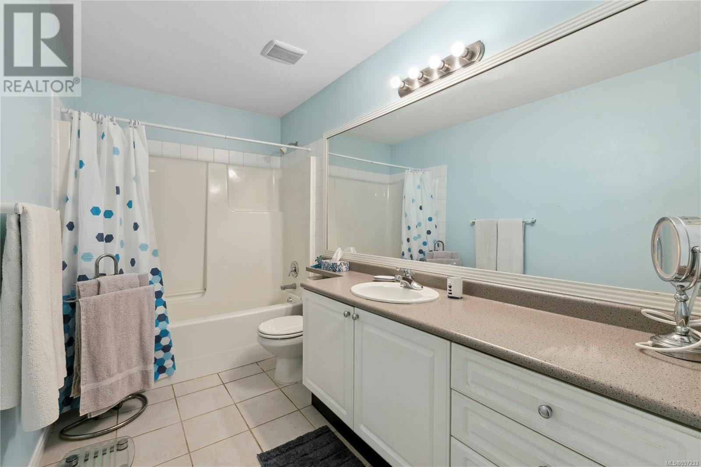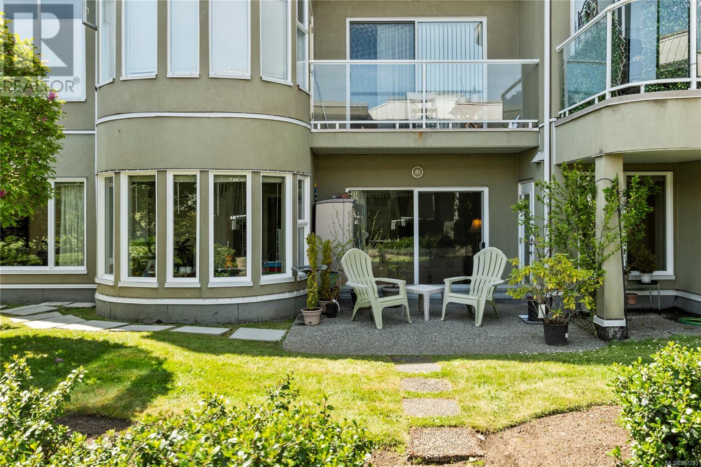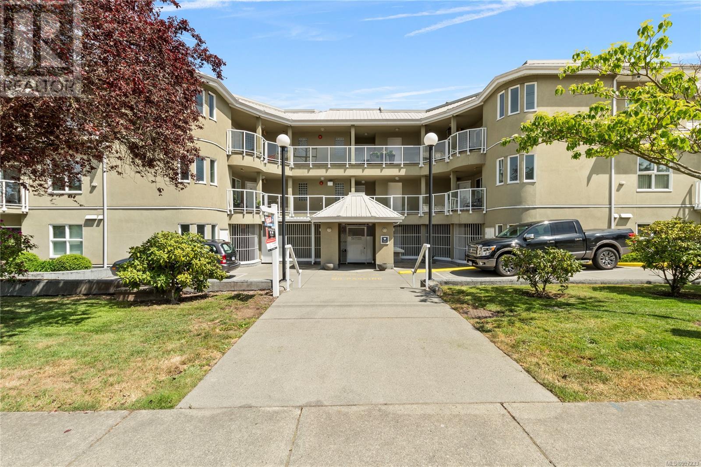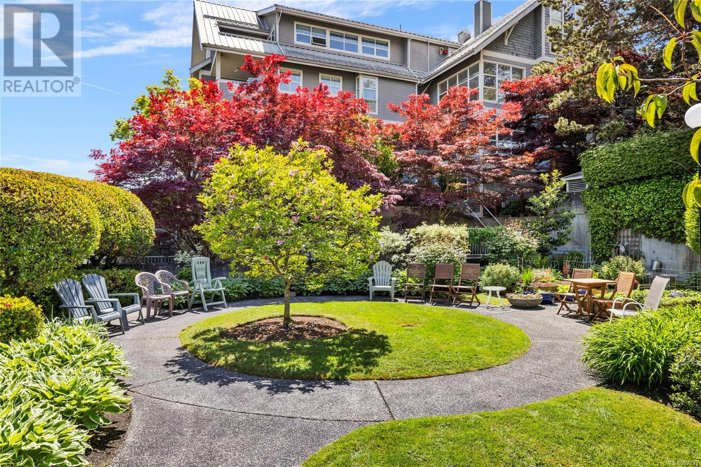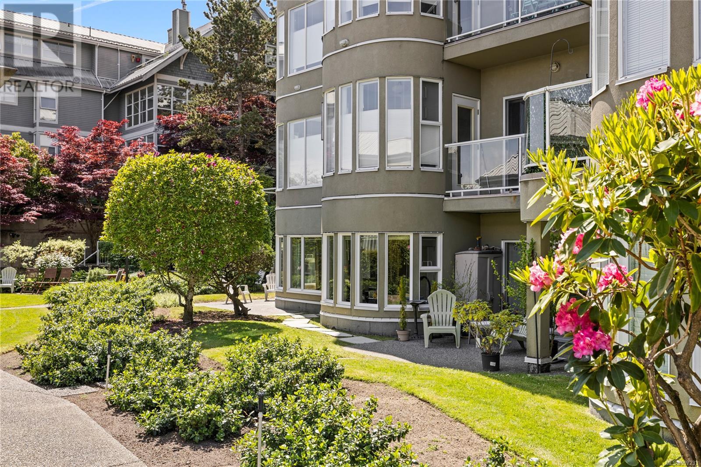2 Bedroom
2 Bathroom
900 Sqft
None
Baseboard Heaters
$489,900Maintenance,
$386.12 Monthly
Welcome to this bright and practical 2-bedroom, 2-bathroom ground floor condo in the highly sought-after Channel View complex—one of Nanaimo’s most well-regarded strata communities. Offering 912 sq. ft. of comfortable living space, this home features a thoughtful layout with spacious living and dining areas that are filled with natural light. Step outside and enjoy not one, but two patios, perfect for relaxing or entertaining right in your own courtyard. The generously sized primary bedroom includes its own ensuite and walk in closet, while the second bedroom offers flexibility for guests, a home office, or additional storage. Designed for easy living, this well-maintained unit is part of a professionally managed strata, ideal for those seeking a low-maintenance lifestyle. Located just a short stroll from the Nanaimo Seawall and the vibrant downtown core, you’ll enjoy quick access to scenic waterfront walks, local cafes, and more. Don't miss this opportunity! (id:57571)
Property Details
|
MLS® Number
|
997233 |
|
Property Type
|
Single Family |
|
Neigbourhood
|
Brechin Hill |
|
Community Features
|
Pets Allowed, Family Oriented |
|
Features
|
Central Location, Other |
|
Parking Space Total
|
1 |
|
Plan
|
Vis3437 |
Building
|
Bathroom Total
|
2 |
|
Bedrooms Total
|
2 |
|
Appliances
|
Refrigerator, Stove, Washer, Dryer |
|
Constructed Date
|
1994 |
|
Cooling Type
|
None |
|
Fire Protection
|
Sprinkler System-fire |
|
Heating Type
|
Baseboard Heaters |
|
Size Interior
|
900 Sqft |
|
Total Finished Area
|
912 Sqft |
|
Type
|
Apartment |
Parking
Land
|
Acreage
|
No |
|
Zoning Type
|
Residential |
Rooms
| Level |
Type |
Length |
Width |
Dimensions |
|
Main Level |
Laundry Room |
|
|
7'5 x 5'2 |
|
Main Level |
Bathroom |
|
|
2-Piece |
|
Main Level |
Ensuite |
|
|
4-Piece |
|
Main Level |
Primary Bedroom |
|
|
13'0 x 10'5 |
|
Main Level |
Bedroom |
|
|
9'1 x 12'6 |
|
Main Level |
Dining Room |
|
|
8'2 x 7'9 |
|
Main Level |
Kitchen |
|
|
9'11 x 10'5 |
|
Main Level |
Living Room |
|
|
11'10 x 14'4 |

